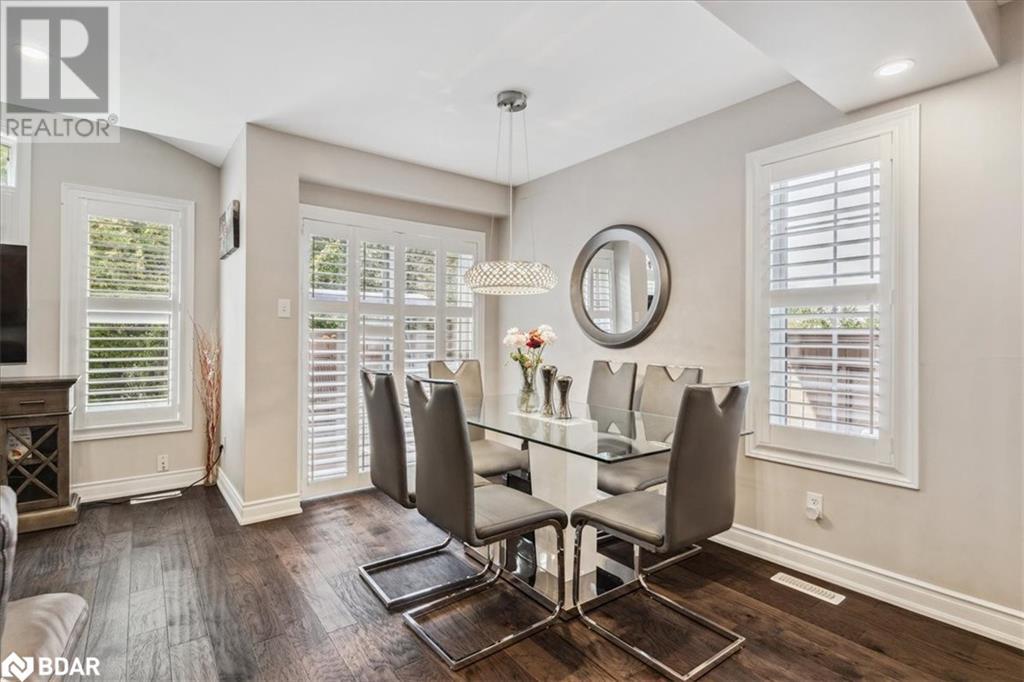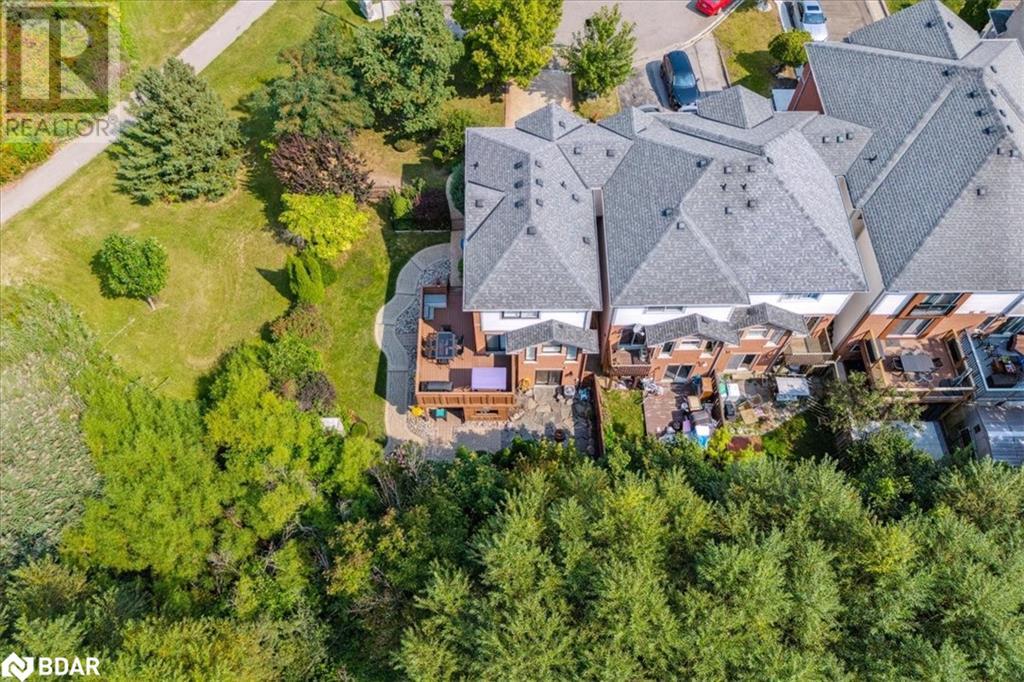3 Bedroom
4 Bathroom
1381 sqft
2 Level
Central Air Conditioning
Forced Air
$999,999
Welcome to your dream townhouse! This stunning home is situated on a premium corner lot, offering unmatched privacy and an idyllic backdrop as it backs onto a serene ravine. Recently renovated with impeccable taste, this property boasts modern finishes and an inviting ambiance. Step inside to discover a bright and airy living space, highlighted by stylish pot lights that enhance the home's contemporary design. The open-concept layout seamlessly blends the living, dining, and kitchen areas, creating a perfect setting for both relaxing and entertaining. With its prime location, stunning renovations, and unparalleled ravine views, this home is a rare find. Don’t miss the opportunity to make it yours! (id:27910)
Property Details
|
MLS® Number
|
40647066 |
|
Property Type
|
Single Family |
|
AmenitiesNearBy
|
Park, Public Transit, Schools, Shopping |
|
Features
|
Ravine |
|
ParkingSpaceTotal
|
3 |
Building
|
BathroomTotal
|
4 |
|
BedroomsAboveGround
|
3 |
|
BedroomsTotal
|
3 |
|
Appliances
|
Dishwasher, Dryer, Washer |
|
ArchitecturalStyle
|
2 Level |
|
BasementDevelopment
|
Finished |
|
BasementType
|
Full (finished) |
|
ConstructionStyleAttachment
|
Attached |
|
CoolingType
|
Central Air Conditioning |
|
ExteriorFinish
|
Brick |
|
FoundationType
|
Unknown |
|
HalfBathTotal
|
1 |
|
HeatingFuel
|
Natural Gas |
|
HeatingType
|
Forced Air |
|
StoriesTotal
|
2 |
|
SizeInterior
|
1381 Sqft |
|
Type
|
Row / Townhouse |
|
UtilityWater
|
Municipal Water |
Parking
Land
|
AccessType
|
Road Access |
|
Acreage
|
No |
|
LandAmenities
|
Park, Public Transit, Schools, Shopping |
|
Sewer
|
Municipal Sewage System |
|
SizeDepth
|
85 Ft |
|
SizeFrontage
|
55 Ft |
|
SizeTotalText
|
Under 1/2 Acre |
|
ZoningDescription
|
R3b |
Rooms
| Level |
Type |
Length |
Width |
Dimensions |
|
Lower Level |
3pc Bathroom |
|
|
Measurements not available |
|
Lower Level |
Laundry Room |
|
|
14'6'' x 7'0'' |
|
Lower Level |
Recreation Room |
|
|
16'7'' x 15'0'' |
|
Main Level |
2pc Bathroom |
|
|
Measurements not available |
|
Main Level |
Foyer |
|
|
11'9'' x 7'7'' |
|
Main Level |
Kitchen |
|
|
12'0'' x 11'7'' |
|
Main Level |
Dining Room |
|
|
8'6'' x 12'0'' |
|
Main Level |
Living Room |
|
|
10'7'' x 11'1'' |
|
Main Level |
Bedroom |
|
|
10'8'' x 9'0'' |
|
Main Level |
Bedroom |
|
|
12'6'' x 11'9'' |
|
Main Level |
Primary Bedroom |
|
|
12'6'' x 14'0'' |
|
Upper Level |
4pc Bathroom |
|
|
Measurements not available |
|
Upper Level |
4pc Bathroom |
|
|
Measurements not available |



























