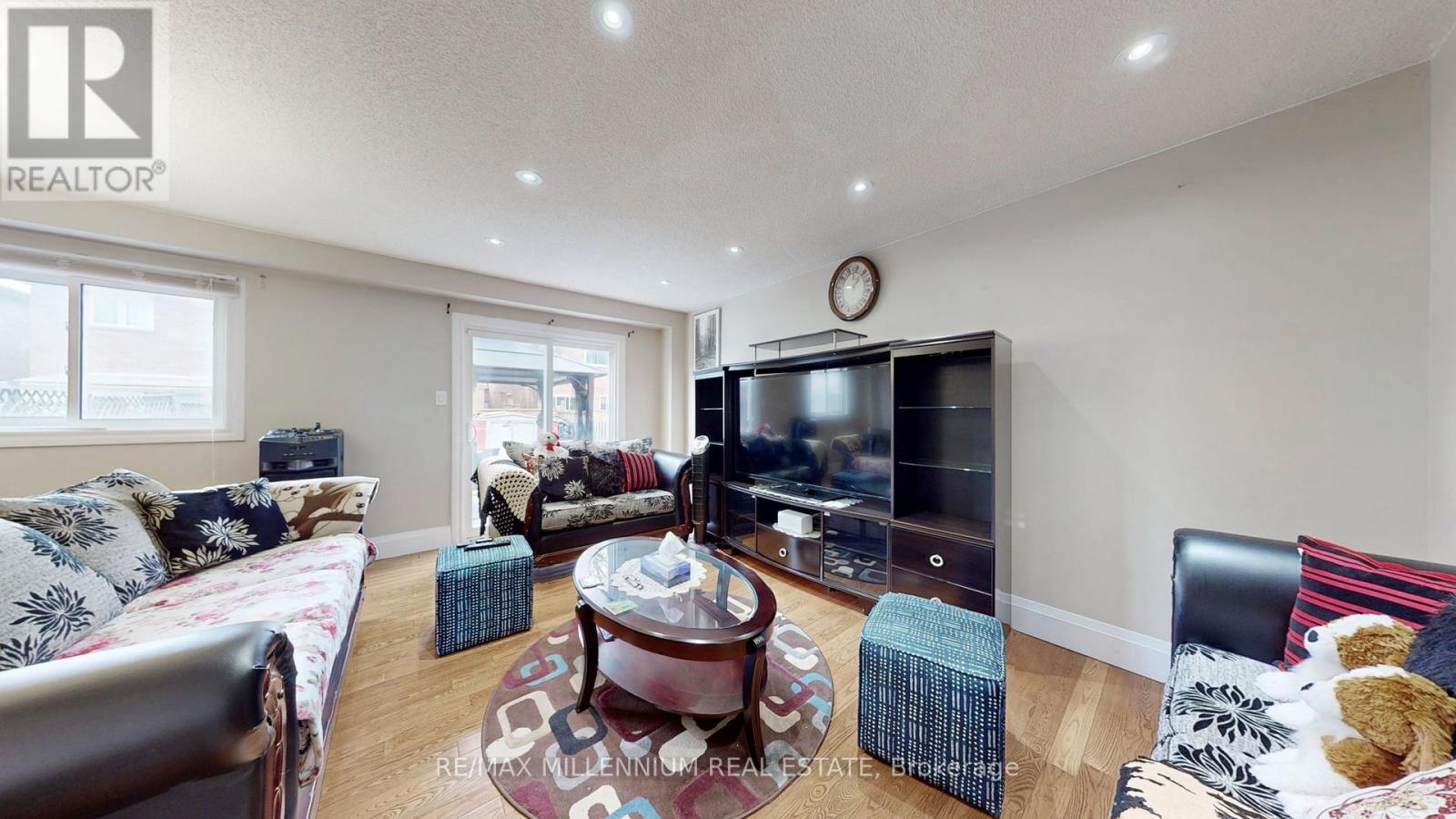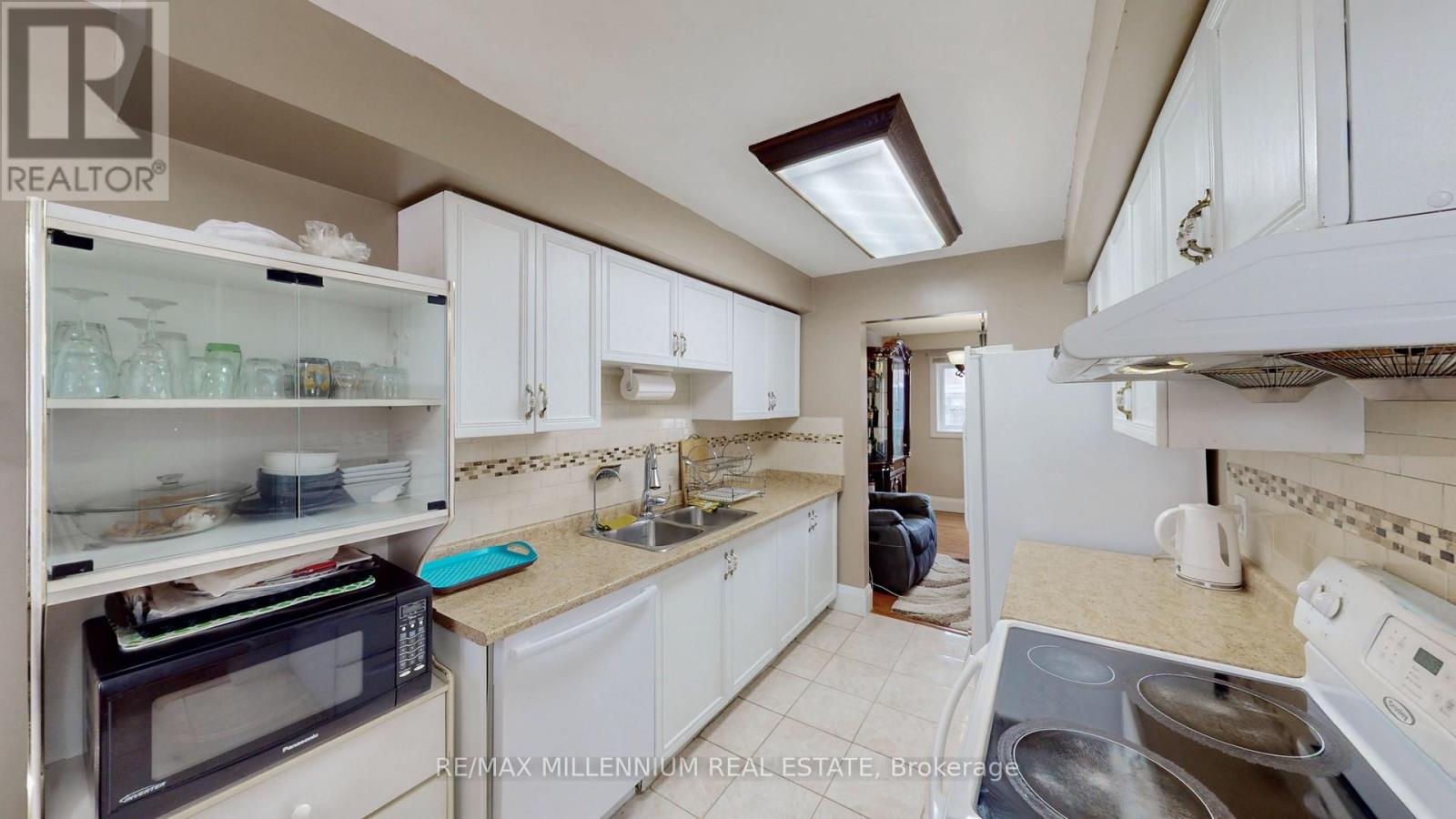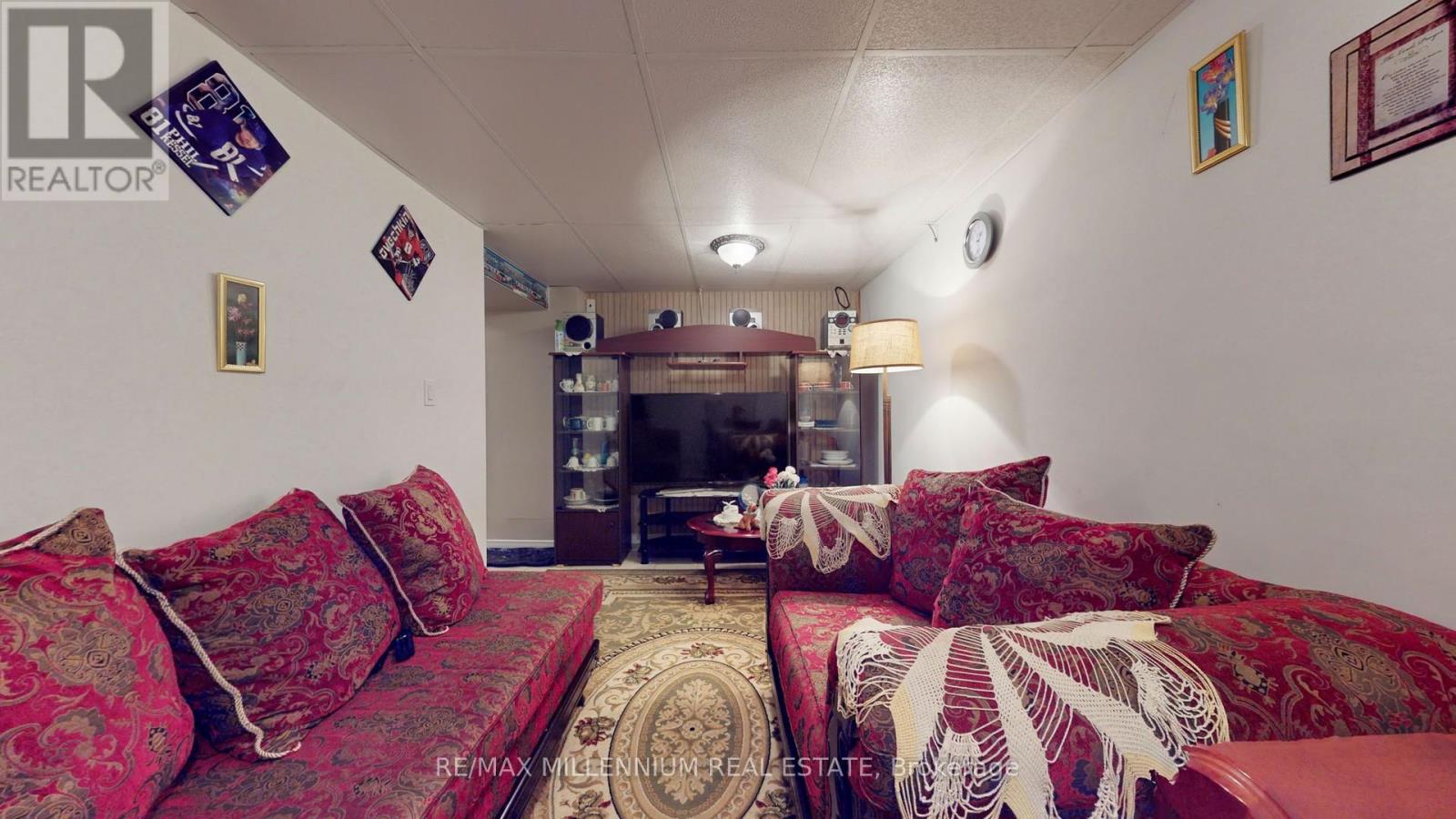4 Bedroom
4 Bathroom
Central Air Conditioning
Forced Air
$809,900
Freehold Townhouse,*Attached Only By Garage* From One Side Spacious 3 + 1Bedrooms, 4 Washrooms, Master W/2Pc Ensuite, Bright Liv/Dining W/Hardwood Floors. Upper Landing W/Hardwood Floors, Bright Eat-In Kitchen W/ Newer Appliances. Enclosed Front Porch, Poured Concrete Walkway, Over Size Garage W/Entrance Inside The Home, Newly Paved Double Drway, Newer Garage Door, Basement Finished W/ 4th Bedroom & Rec Room, ((((( New Oak Stairs & Laminate Floors on 2nd Floor )))))) **** EXTRAS **** ((Priced To Sell Asap)))) Fridge, Stove, Washer/Dryer, Newer Roof, , Central Air. Walking Convenience To Elementary/ Recreation Centre...Easy To Install Sep Entrance To Basement through Garage - Extended Driveway 4 Cars Parking (id:27910)
Property Details
|
MLS® Number
|
W8425068 |
|
Property Type
|
Single Family |
|
Community Name
|
Heart Lake West |
|
Parking Space Total
|
5 |
Building
|
Bathroom Total
|
4 |
|
Bedrooms Above Ground
|
3 |
|
Bedrooms Below Ground
|
1 |
|
Bedrooms Total
|
4 |
|
Appliances
|
Water Heater, Dryer, Refrigerator, Stove, Washer, Window Coverings |
|
Basement Development
|
Finished |
|
Basement Type
|
N/a (finished) |
|
Construction Style Attachment
|
Attached |
|
Cooling Type
|
Central Air Conditioning |
|
Exterior Finish
|
Brick |
|
Foundation Type
|
Concrete |
|
Heating Fuel
|
Natural Gas |
|
Heating Type
|
Forced Air |
|
Stories Total
|
2 |
|
Type
|
Row / Townhouse |
|
Utility Water
|
Municipal Water |
Parking
Land
|
Acreage
|
No |
|
Sewer
|
Sanitary Sewer |
|
Size Irregular
|
22.17 X 109.91 Ft ; Virtual Tour |
|
Size Total Text
|
22.17 X 109.91 Ft ; Virtual Tour |
Rooms
| Level |
Type |
Length |
Width |
Dimensions |
|
Second Level |
Primary Bedroom |
4.08 m |
3.66 m |
4.08 m x 3.66 m |
|
Second Level |
Bedroom 2 |
4.39 m |
2.68 m |
4.39 m x 2.68 m |
|
Second Level |
Bedroom 3 |
3.66 m |
2.74 m |
3.66 m x 2.74 m |
|
Basement |
Bedroom 4 |
3 m |
2.75 m |
3 m x 2.75 m |
|
Basement |
Recreational, Games Room |
5.85 m |
2.5 m |
5.85 m x 2.5 m |
|
Ground Level |
Living Room |
5.18 m |
2.99 m |
5.18 m x 2.99 m |
|
Ground Level |
Dining Room |
3.66 m |
2.7 m |
3.66 m x 2.7 m |
|
Ground Level |
Kitchen |
2.59 m |
2.44 m |
2.59 m x 2.44 m |
|
Ground Level |
Eating Area |
2.59 m |
2.44 m |
2.59 m x 2.44 m |





















