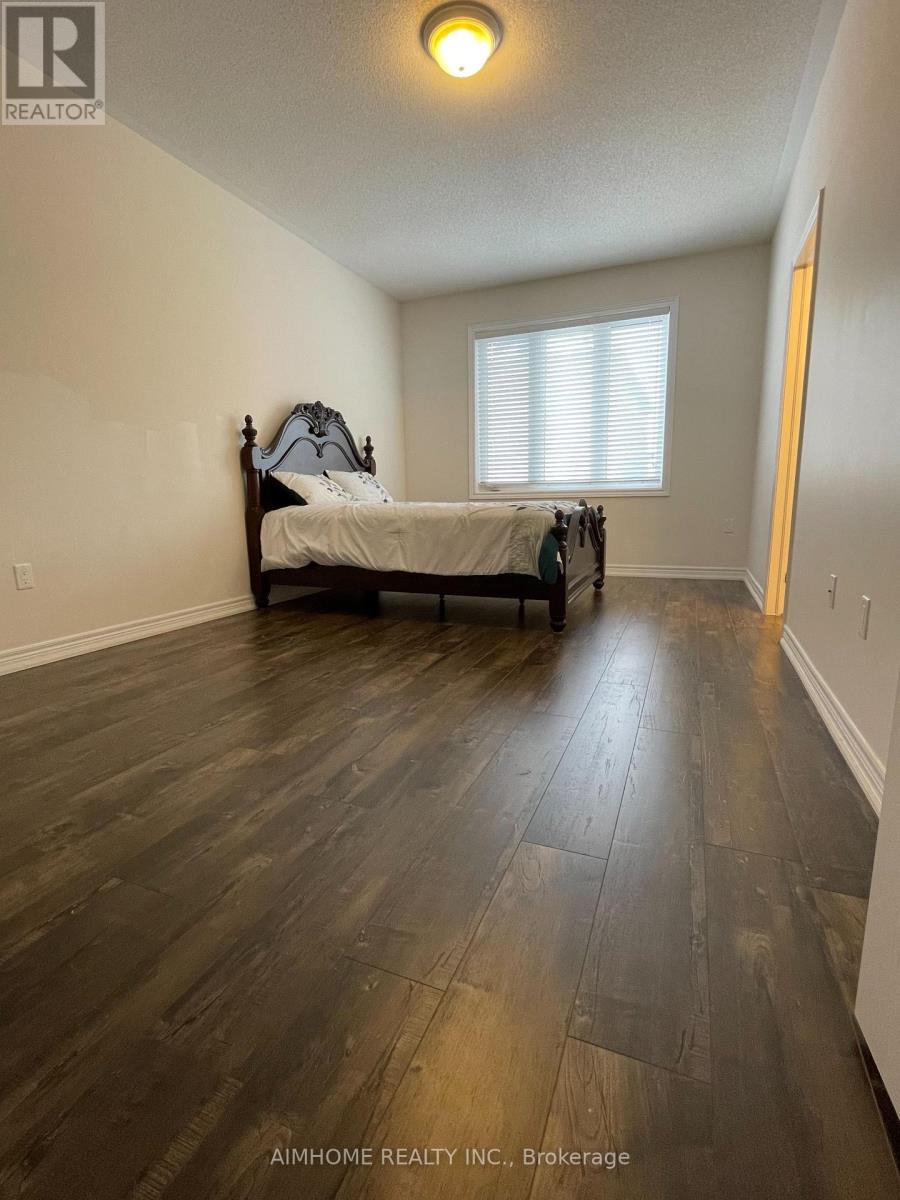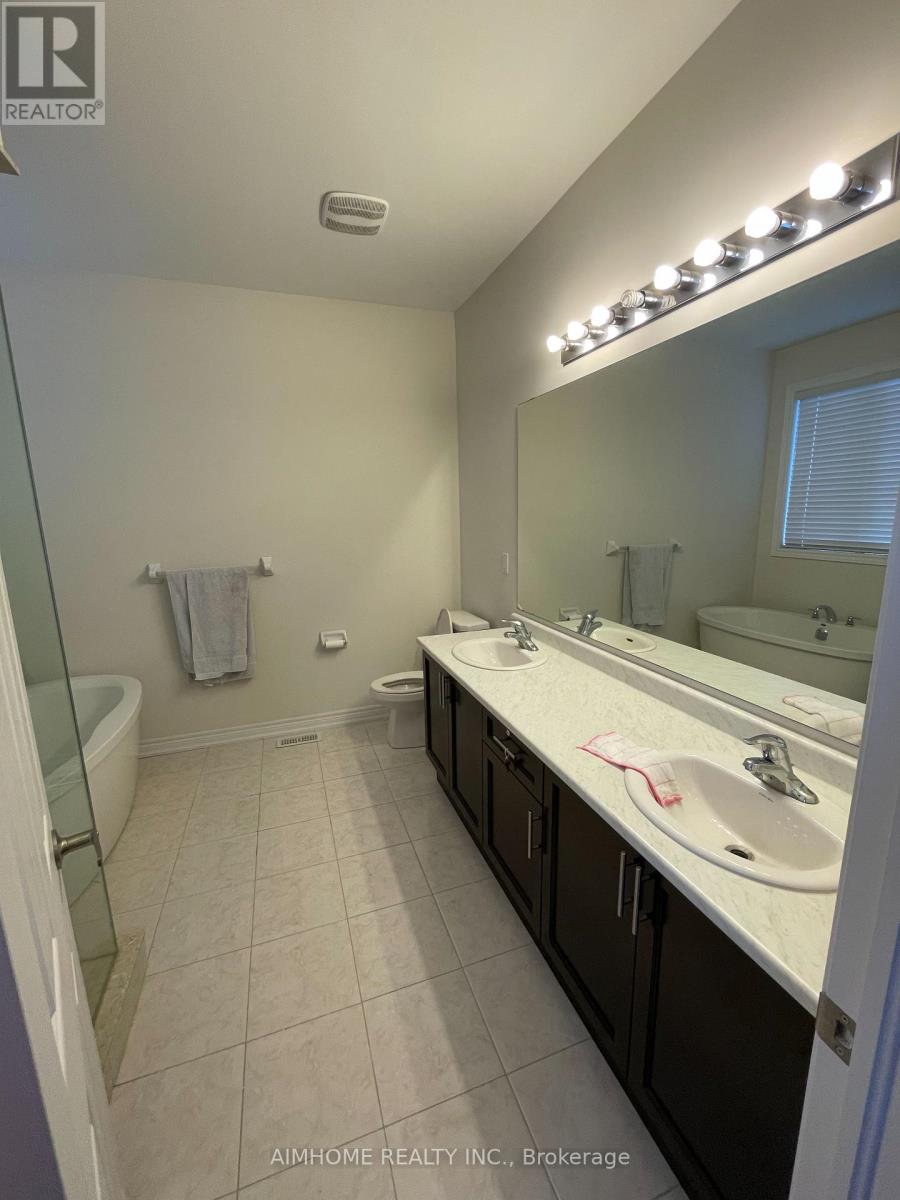3 Bedroom
3 Bathroom
Fireplace
Central Air Conditioning, Ventilation System
Forced Air
$3,500 Monthly
Bright And Spacious Detached Home. Open Concept. Nearly 2000 Sqf. Upgrade 9 Feet On Main And Second Floor. Upgrade Glass Bath in Master Ensuite. New Laminate Floor On Second Floor. Lots Of Windows. Mins To Go Train Station, Hwy 404, School, Parks & Shopping. **** EXTRAS **** Fridge, Stove, Dishwasher, Washer And Dryer. Center Air Condition. All Window Covering. (id:27910)
Property Details
|
MLS® Number
|
N8446534 |
|
Property Type
|
Single Family |
|
Community Name
|
Sharon |
|
Features
|
Irregular Lot Size, Carpet Free |
|
Parking Space Total
|
2 |
Building
|
Bathroom Total
|
3 |
|
Bedrooms Above Ground
|
3 |
|
Bedrooms Total
|
3 |
|
Appliances
|
Garage Door Opener Remote(s), Water Heater |
|
Basement Development
|
Unfinished |
|
Basement Type
|
Full (unfinished) |
|
Construction Style Attachment
|
Detached |
|
Cooling Type
|
Central Air Conditioning, Ventilation System |
|
Exterior Finish
|
Brick |
|
Fireplace Present
|
Yes |
|
Fireplace Total
|
1 |
|
Foundation Type
|
Concrete |
|
Heating Fuel
|
Natural Gas |
|
Heating Type
|
Forced Air |
|
Stories Total
|
2 |
|
Type
|
House |
|
Utility Water
|
Municipal Water |
Parking
Land
|
Acreage
|
No |
|
Sewer
|
Sanitary Sewer |
|
Size Irregular
|
30.12 X 98.42 Ft ; Irregular |
|
Size Total Text
|
30.12 X 98.42 Ft ; Irregular |
Rooms
| Level |
Type |
Length |
Width |
Dimensions |
|
Second Level |
Bedroom |
5.4864 m |
3.4036 m |
5.4864 m x 3.4036 m |
|
Second Level |
Bedroom 2 |
3.9624 m |
3.048 m |
3.9624 m x 3.048 m |
|
Second Level |
Bedroom 3 |
3.048 m |
2.9718 m |
3.048 m x 2.9718 m |
|
Second Level |
Laundry Room |
2.2 m |
2.2 m |
2.2 m x 2.2 m |
|
Main Level |
Great Room |
4.572 m |
4.2672 m |
4.572 m x 4.2672 m |
|
Main Level |
Living Room |
3.3528 m |
5.7912 m |
3.3528 m x 5.7912 m |
|
Main Level |
Dining Room |
3.3528 m |
5.7912 m |
3.3528 m x 5.7912 m |
|
Main Level |
Kitchen |
3.048 m |
2.7432 m |
3.048 m x 2.7432 m |
|
Main Level |
Eating Area |
3.048 m |
3.4036 m |
3.048 m x 3.4036 m |












