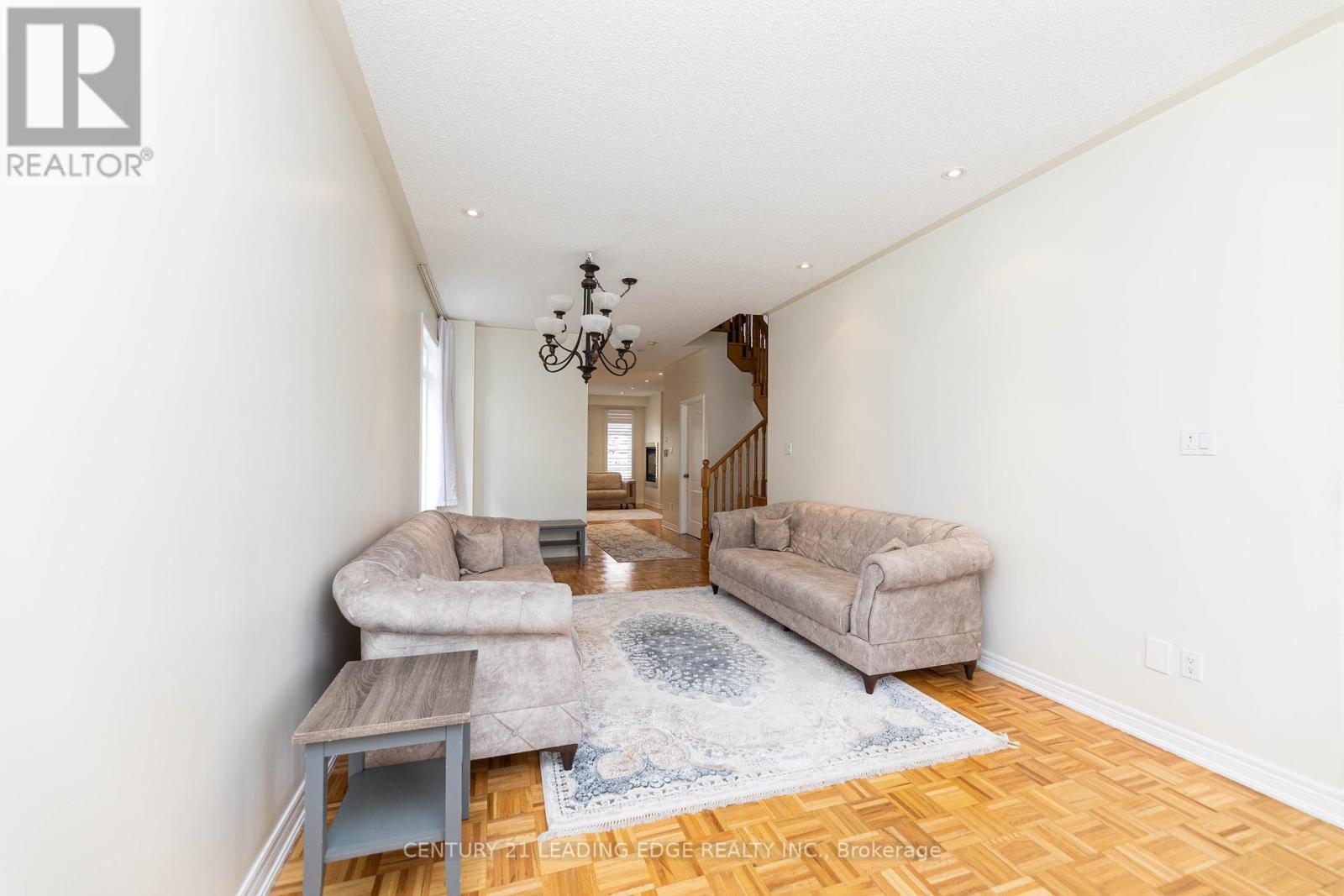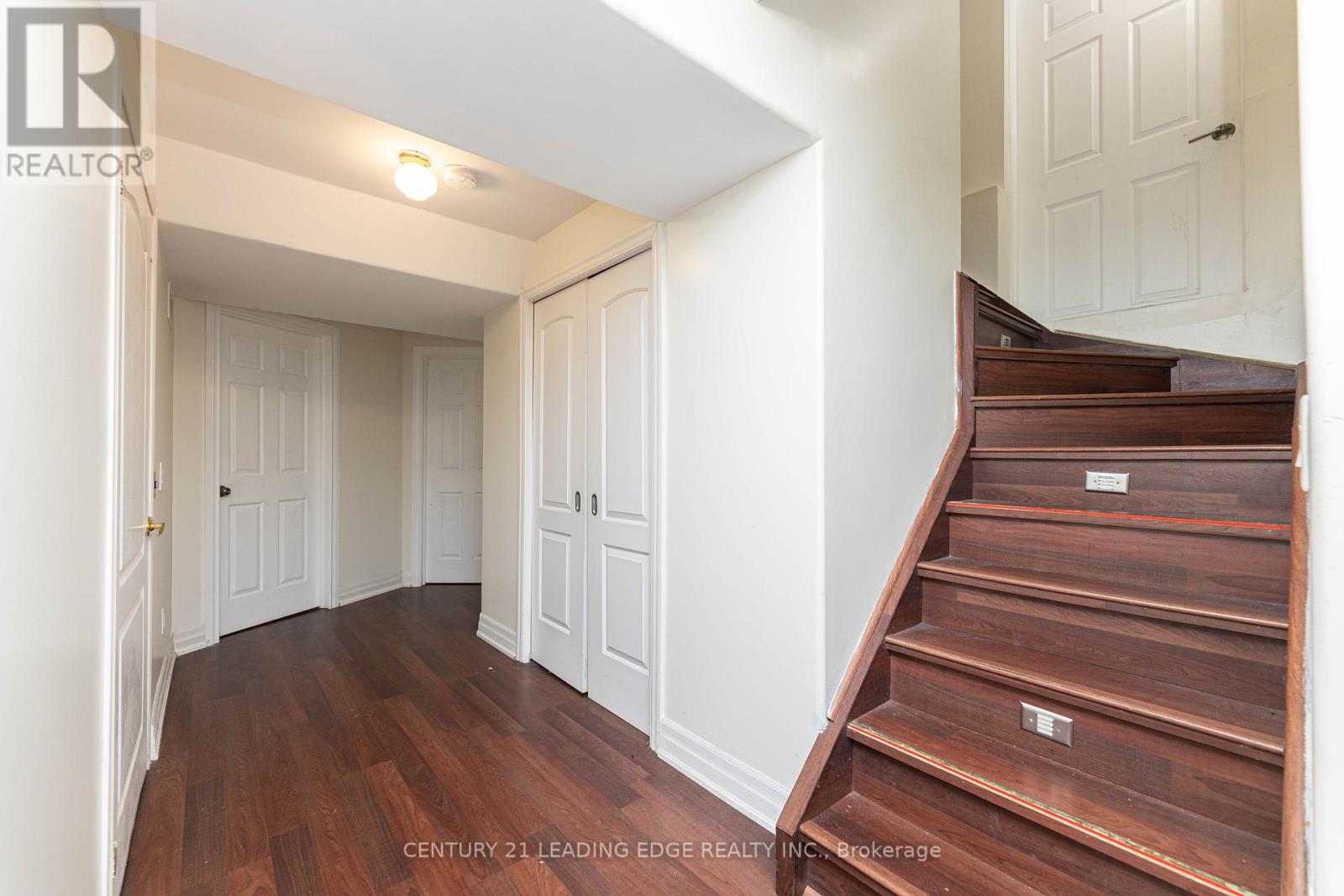6 Bedroom
4 Bathroom
Fireplace
Central Air Conditioning
Forced Air
$1,399,000
4 Bedrooms 2-storey, Very Spacious, with Basement Finished Separate Entrance From Garage, Located in a Vellore Village, Close To All Amenities, It's Around 2350 SQFT, Close To All Amenities Especially Hwy, Shopping Center, 5 min Drive to Jane Subway. **** EXTRAS **** 2 fridges ,2 stoves , washer dryer. (id:27910)
Property Details
|
MLS® Number
|
N9011596 |
|
Property Type
|
Single Family |
|
Community Name
|
Vellore Village |
|
Parking Space Total
|
3 |
Building
|
Bathroom Total
|
4 |
|
Bedrooms Above Ground
|
4 |
|
Bedrooms Below Ground
|
2 |
|
Bedrooms Total
|
6 |
|
Basement Development
|
Finished |
|
Basement Features
|
Separate Entrance |
|
Basement Type
|
N/a (finished) |
|
Construction Style Attachment
|
Detached |
|
Cooling Type
|
Central Air Conditioning |
|
Exterior Finish
|
Brick |
|
Fireplace Present
|
Yes |
|
Foundation Type
|
Unknown |
|
Heating Fuel
|
Natural Gas |
|
Heating Type
|
Forced Air |
|
Stories Total
|
2 |
|
Type
|
House |
|
Utility Water
|
Municipal Water |
Parking
Land
|
Acreage
|
No |
|
Sewer
|
Sanitary Sewer |
|
Size Irregular
|
35.1 X 78.74 Ft |
|
Size Total Text
|
35.1 X 78.74 Ft|under 1/2 Acre |
Rooms
| Level |
Type |
Length |
Width |
Dimensions |
|
Second Level |
Primary Bedroom |
5.33 m |
4.27 m |
5.33 m x 4.27 m |
|
Second Level |
Bedroom 2 |
3.05 m |
3.96 m |
3.05 m x 3.96 m |
|
Second Level |
Bedroom 3 |
3.05 m |
3.05 m |
3.05 m x 3.05 m |
|
Second Level |
Bedroom 4 |
3.05 m |
3.66 m |
3.05 m x 3.66 m |
|
Basement |
Recreational, Games Room |
|
|
Measurements not available |
|
Basement |
Laundry Room |
|
|
Measurements not available |
|
Main Level |
Living Room |
3.35 m |
4.57 m |
3.35 m x 4.57 m |
|
Main Level |
Dining Room |
3.96 m |
4.27 m |
3.96 m x 4.27 m |
|
Main Level |
Family Room |
4.57 m |
4.88 m |
4.57 m x 4.88 m |
|
Main Level |
Kitchen |
3.66 m |
3.35 m |
3.66 m x 3.35 m |
|
Main Level |
Eating Area |
3.66 m |
2.68 m |
3.66 m x 2.68 m |
Utilities










































