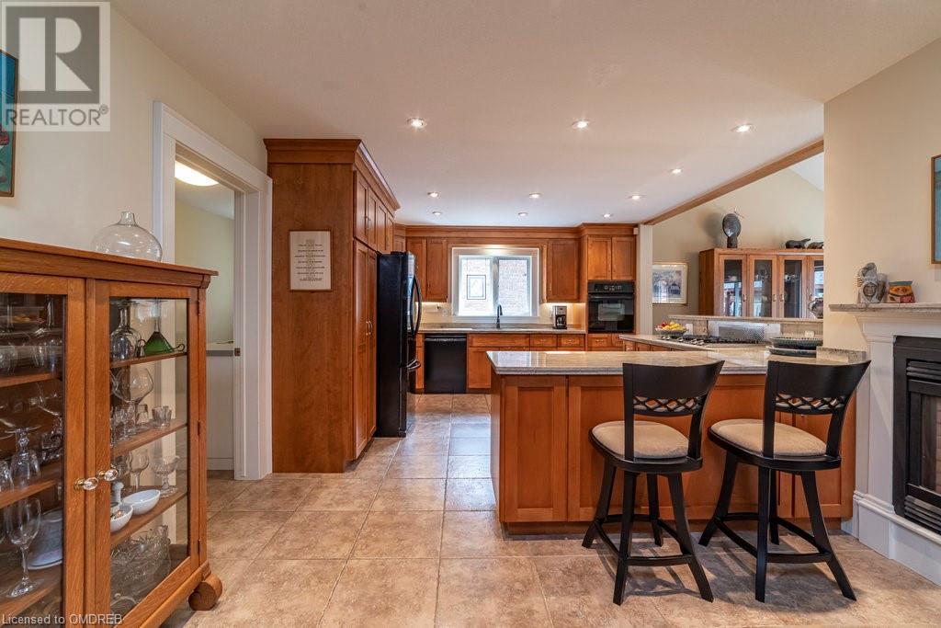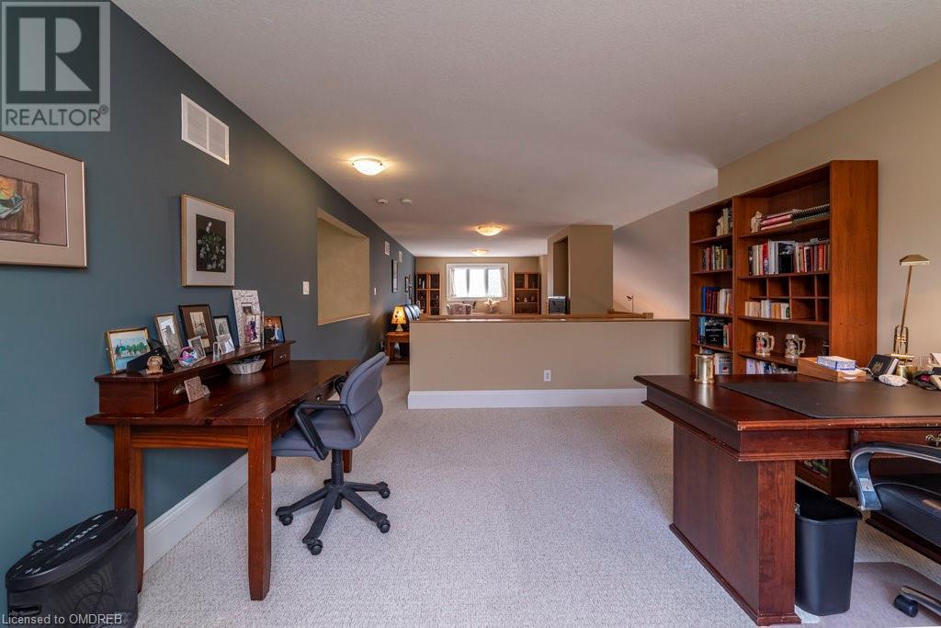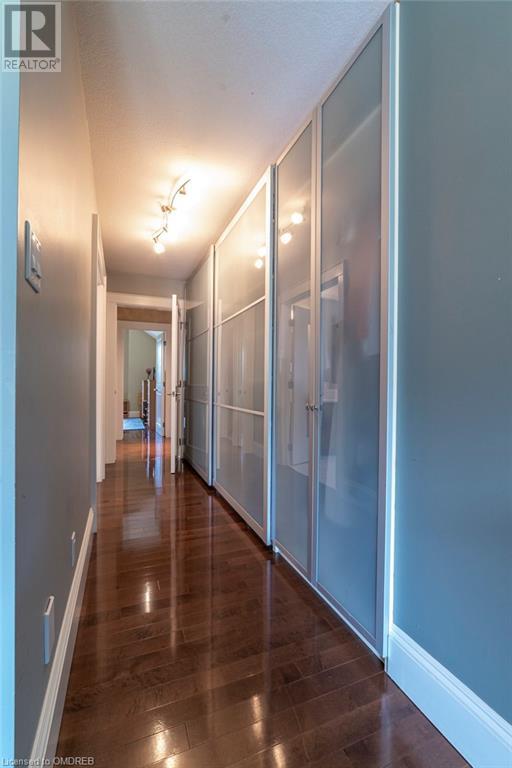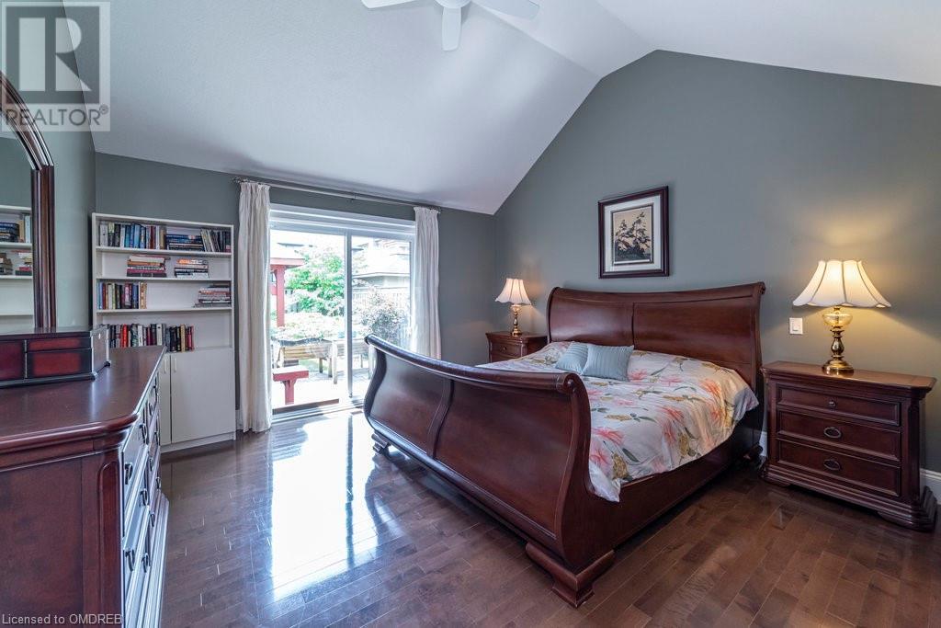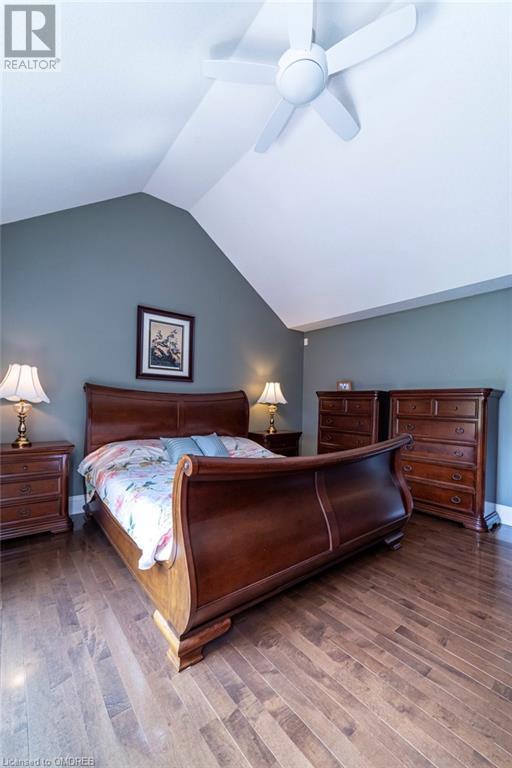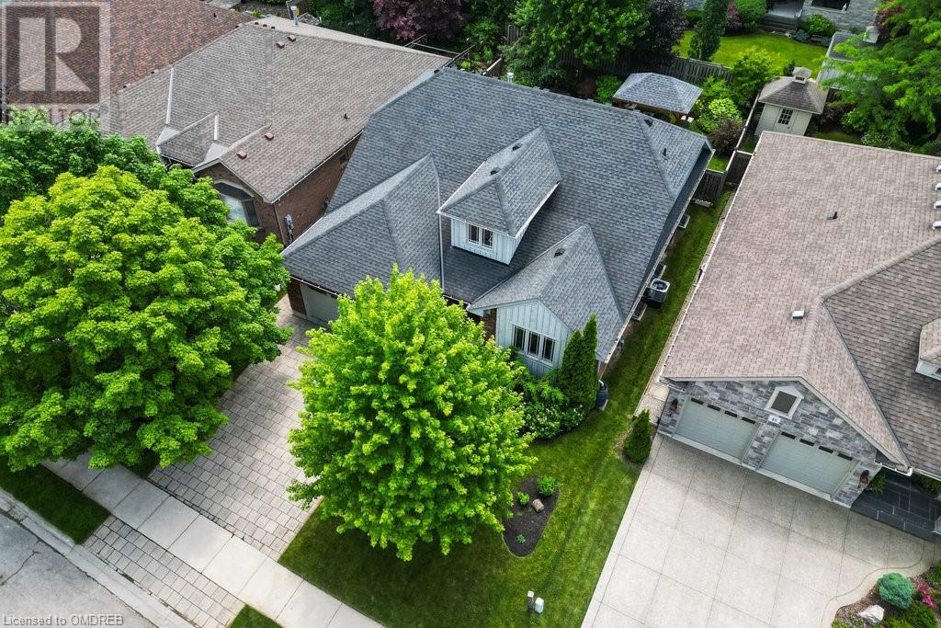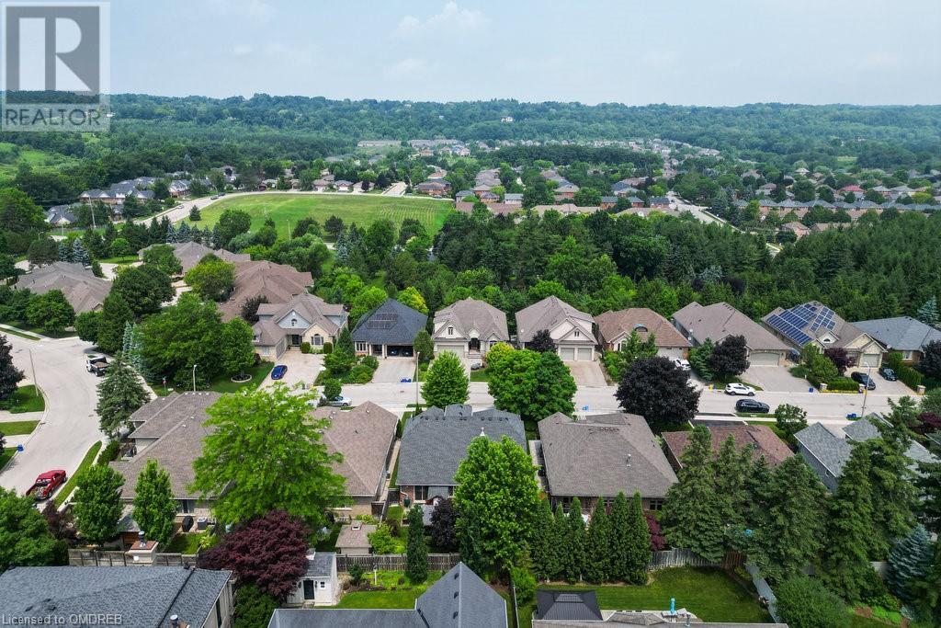3 Bedroom
3 Bathroom
3832 sqft
Bungalow
Fireplace
Forced Air, Heat Pump
$1,459,900
Located on one of the most attractive streets in Dundas, this gorgeous bungaloft is a rare find! Perfect for entertaining, the open concept main floor features spacious living and dining rooms with vaulted ceiling and 2-sided gas fireplace, and a beautiful kitchen with gas range, built-in oven, and granite counters. From the living room, walk out to beautiful gardens and extensive patio space and a custom-built pergola. More main floor convenience includes the primary bedroom, featuring vaulted ceilings, 5-piece ensuite, and another walk-out to the patio and gardens. Additional main floor features include the second bedroom, a 3-piece bathroom, and a mudroom/laundry room with garage access. The lofted second level boasts a large family room open to below and an office that could easily be converted to a fourth bedroom. And, the finished lower level is huge with plenty of space for a home gym, games/rec room, the third bedroom, a large storage room/workshop, and a 2-piece bathroom. Picturesque Giffin Road is lined with beautiful homes and gardens, and rarely do they come available - don't miss this incredible opportunity! (id:27910)
Property Details
|
MLS® Number
|
40606791 |
|
Property Type
|
Single Family |
|
Amenities Near By
|
Park, Schools |
|
Equipment Type
|
Water Heater |
|
Parking Space Total
|
4 |
|
Rental Equipment Type
|
Water Heater |
|
Structure
|
Shed |
Building
|
Bathroom Total
|
3 |
|
Bedrooms Above Ground
|
2 |
|
Bedrooms Below Ground
|
1 |
|
Bedrooms Total
|
3 |
|
Appliances
|
Central Vacuum |
|
Architectural Style
|
Bungalow |
|
Basement Development
|
Finished |
|
Basement Type
|
Full (finished) |
|
Constructed Date
|
2003 |
|
Construction Style Attachment
|
Detached |
|
Exterior Finish
|
Brick |
|
Fireplace Present
|
Yes |
|
Fireplace Total
|
1 |
|
Foundation Type
|
Poured Concrete |
|
Half Bath Total
|
1 |
|
Heating Fuel
|
Natural Gas |
|
Heating Type
|
Forced Air, Heat Pump |
|
Stories Total
|
1 |
|
Size Interior
|
3832 Sqft |
|
Type
|
House |
|
Utility Water
|
Municipal Water |
Parking
Land
|
Acreage
|
No |
|
Land Amenities
|
Park, Schools |
|
Sewer
|
Municipal Sewage System |
|
Size Depth
|
115 Ft |
|
Size Frontage
|
52 Ft |
|
Size Total Text
|
Under 1/2 Acre |
|
Zoning Description
|
R2/s94 |
Rooms
| Level |
Type |
Length |
Width |
Dimensions |
|
Second Level |
Office |
|
|
14'0'' x 13'0'' |
|
Second Level |
Family Room |
|
|
25'0'' x 13'0'' |
|
Basement |
Utility Room |
|
|
13'0'' x 6'2'' |
|
Basement |
Cold Room |
|
|
9'5'' x 7'6'' |
|
Basement |
Storage |
|
|
20'6'' x 13'11'' |
|
Basement |
2pc Bathroom |
|
|
Measurements not available |
|
Basement |
Bedroom |
|
|
15'5'' x 13'2'' |
|
Basement |
Gym |
|
|
28'3'' x 20'4'' |
|
Basement |
Games Room |
|
|
14'8'' x 13'3'' |
|
Basement |
Recreation Room |
|
|
25'4'' x 13'3'' |
|
Main Level |
Foyer |
|
|
16'6'' x 8'10'' |
|
Main Level |
Laundry Room |
|
|
15'0'' x 5'10'' |
|
Main Level |
3pc Bathroom |
|
|
Measurements not available |
|
Main Level |
Bedroom |
|
|
14'1'' x 13'9'' |
|
Main Level |
Full Bathroom |
|
|
12'3'' x 10'3'' |
|
Main Level |
Primary Bedroom |
|
|
28'6'' x 14'5'' |
|
Main Level |
Kitchen |
|
|
21'7'' x 13'0'' |
|
Main Level |
Dining Room |
|
|
13'4'' x 9'6'' |
|
Main Level |
Living Room |
|
|
16'8'' x 13'4'' |







