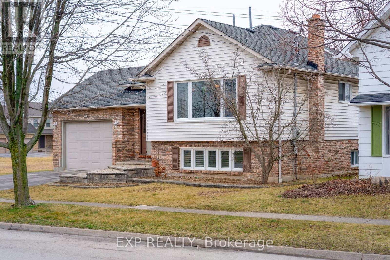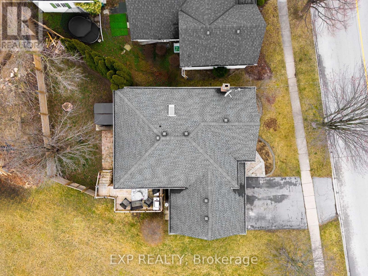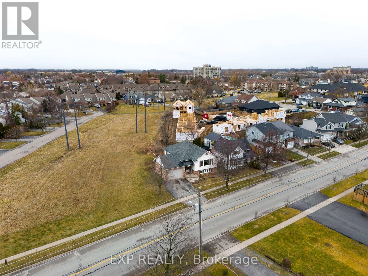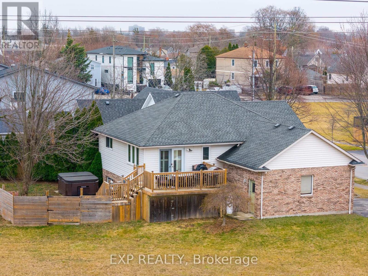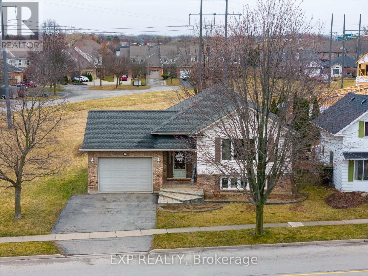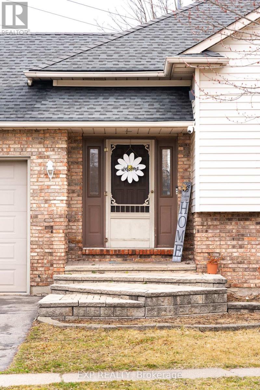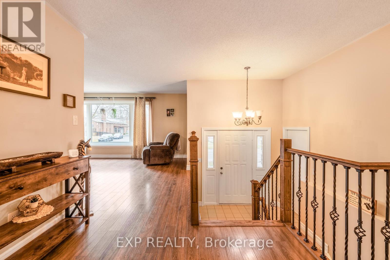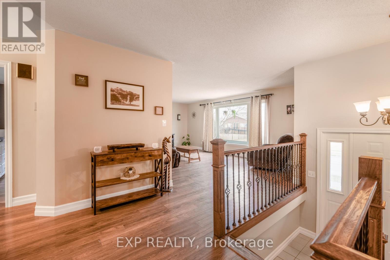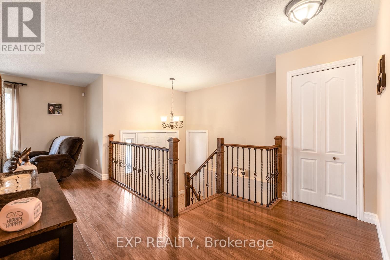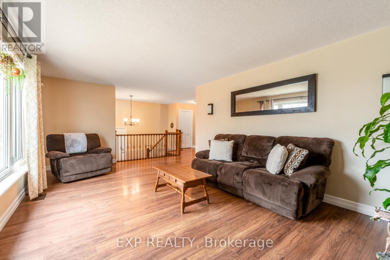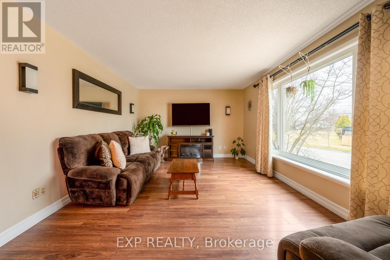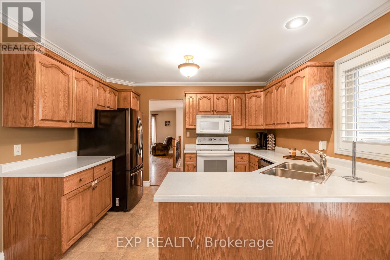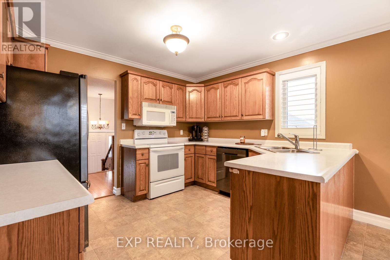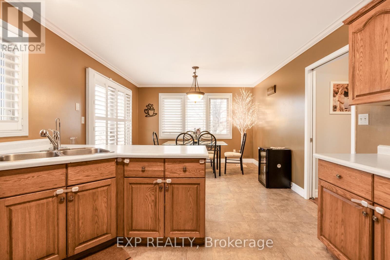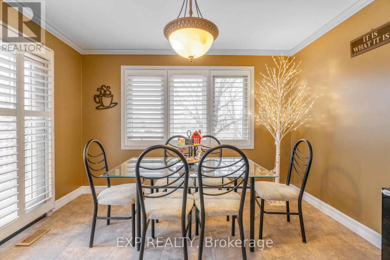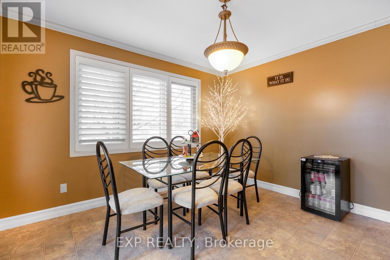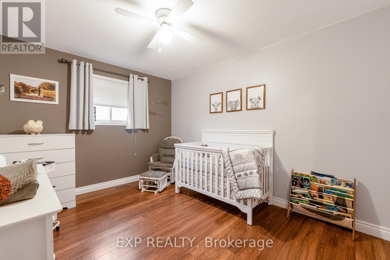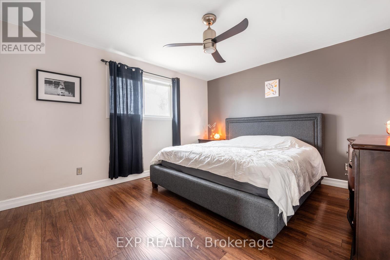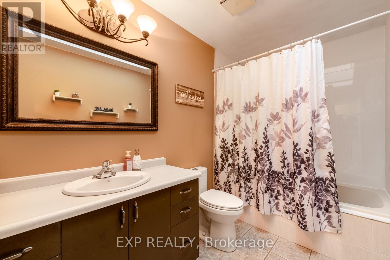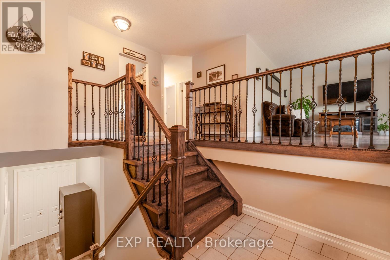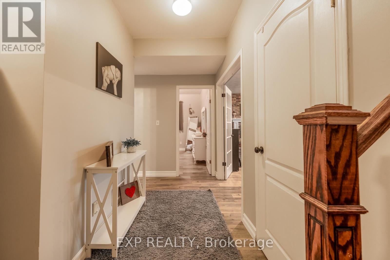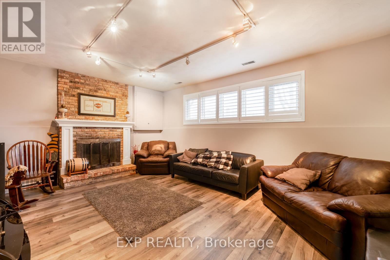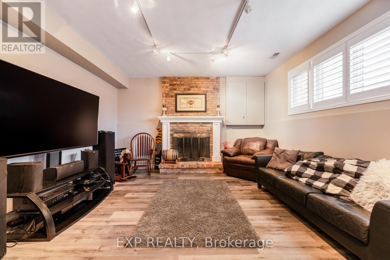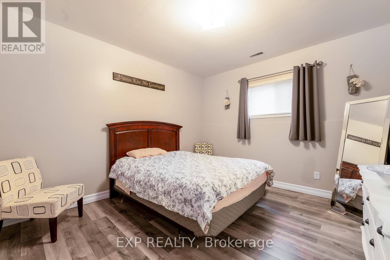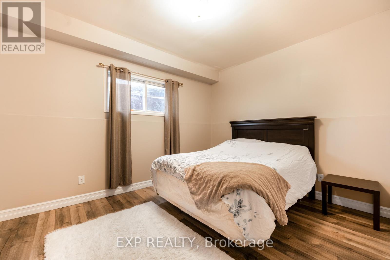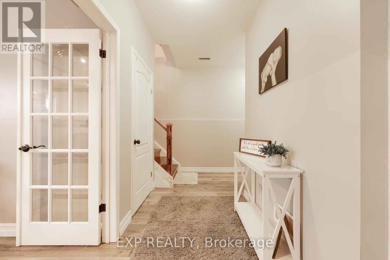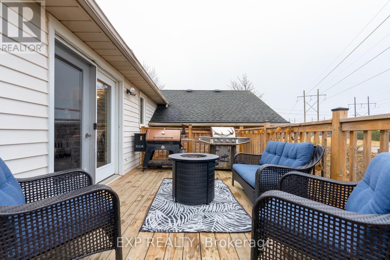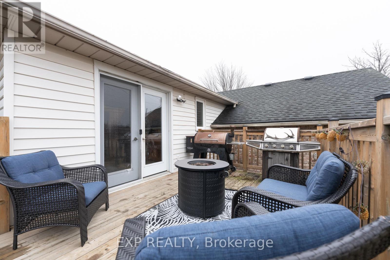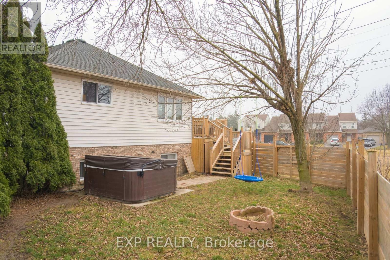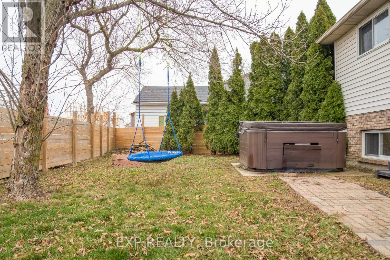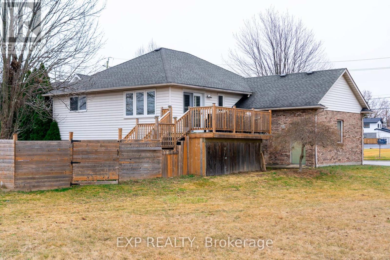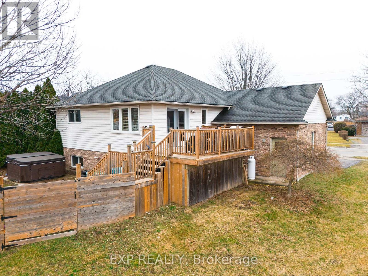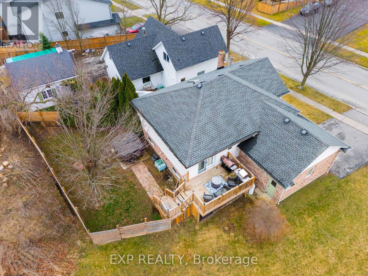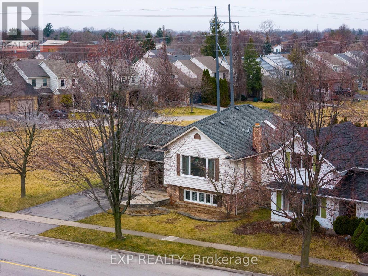4 Bedroom
2 Bathroom
Raised Bungalow
Fireplace
Central Air Conditioning
Forced Air
$689,000
When buyers are looking for their next home, more often than not location is at the top of the list of priorities. Schools, churches, parks, shopping centers and even hospitals are imperative when making a decision. If this is you and your family then 46 Grapeview is the home for you. Located on a large corner lot in the desirable Grapeview area of St Catharines, this 2+2 bedroom 2 full bathroom detached raised bungalow has it all. You will be pleasantly surprised at the openness of the main floor which features a large bright living area that is joined to an oversized eat in kitchen and has access to the upper deck. The main floor also features 2 large bedrooms and an updated washroom with a skylight. Going to the lower level, you will immediately notice a separate entrance and 9 foot ceilings! That plus extra large windows make the space inviting and bright. Another extra large living space with a wood burning fireplace, 2 extra large bedrooms and another full washroom. (id:27910)
Property Details
|
MLS® Number
|
X8134968 |
|
Property Type
|
Single Family |
|
Parking Space Total
|
5 |
Building
|
Bathroom Total
|
2 |
|
Bedrooms Above Ground
|
4 |
|
Bedrooms Total
|
4 |
|
Architectural Style
|
Raised Bungalow |
|
Basement Type
|
Full |
|
Construction Style Attachment
|
Detached |
|
Cooling Type
|
Central Air Conditioning |
|
Exterior Finish
|
Brick, Vinyl Siding |
|
Fireplace Present
|
Yes |
|
Heating Fuel
|
Natural Gas |
|
Heating Type
|
Forced Air |
|
Stories Total
|
1 |
|
Type
|
House |
Parking
Land
|
Acreage
|
No |
|
Size Irregular
|
66.86 X 93.4 Ft |
|
Size Total Text
|
66.86 X 93.4 Ft |
Rooms
| Level |
Type |
Length |
Width |
Dimensions |
|
Basement |
Recreational, Games Room |
5.79 m |
4.27 m |
5.79 m x 4.27 m |
|
Basement |
Bedroom |
3.81 m |
3.56 m |
3.81 m x 3.56 m |
|
Basement |
Bedroom |
3.81 m |
3.12 m |
3.81 m x 3.12 m |
|
Basement |
Bathroom |
|
|
Measurements not available |
|
Main Level |
Living Room |
6.1 m |
3.76 m |
6.1 m x 3.76 m |
|
Main Level |
Dining Room |
3.66 m |
3.35 m |
3.66 m x 3.35 m |
|
Main Level |
Kitchen |
3.66 m |
3.05 m |
3.66 m x 3.05 m |
|
Main Level |
Bedroom |
4.04 m |
3.66 m |
4.04 m x 3.66 m |
|
Main Level |
Bedroom |
3.76 m |
3.05 m |
3.76 m x 3.05 m |
|
Main Level |
Bathroom |
|
|
Measurements not available |

