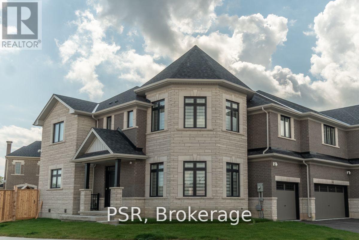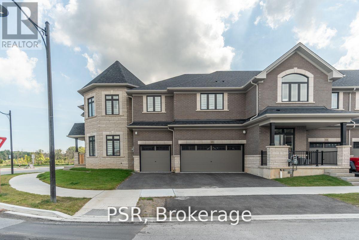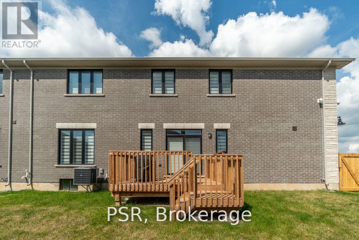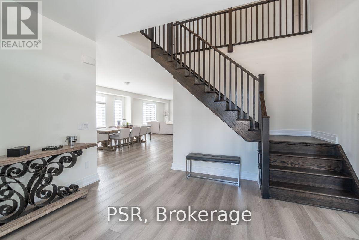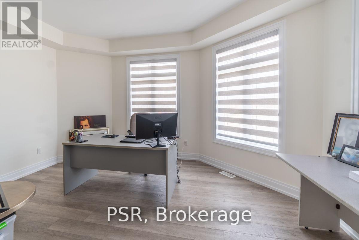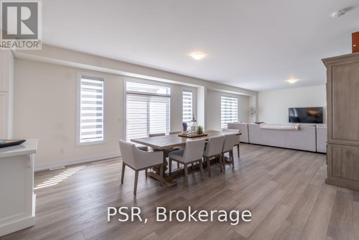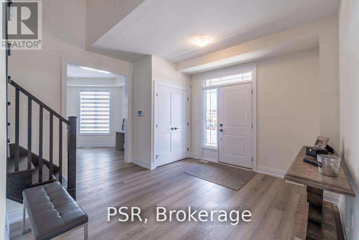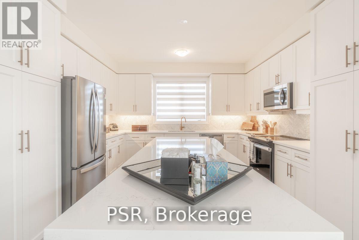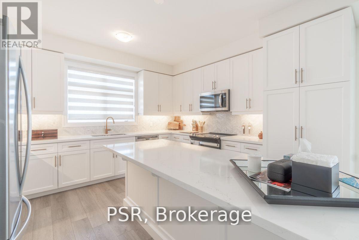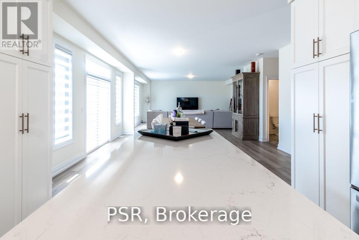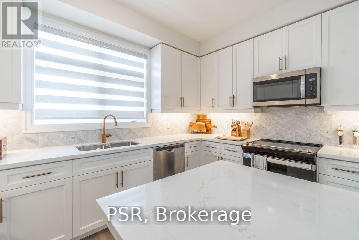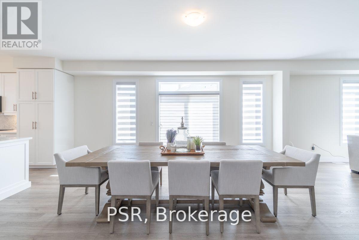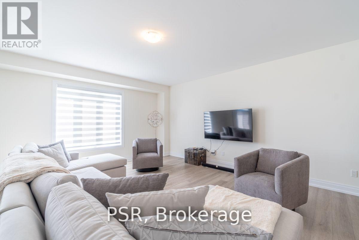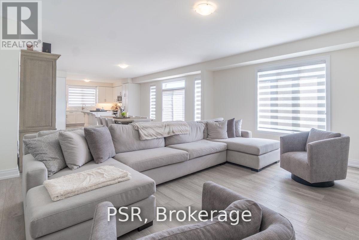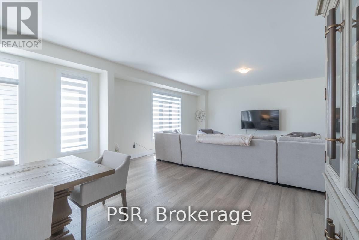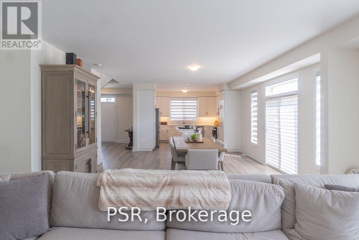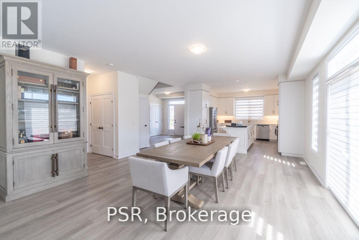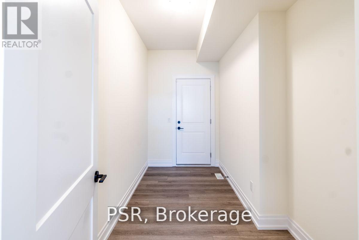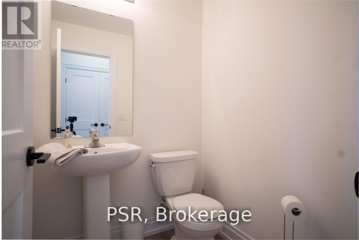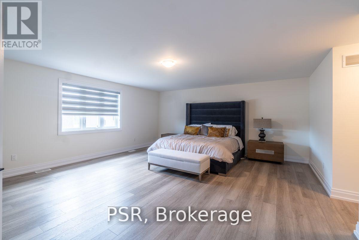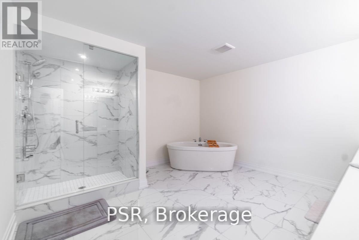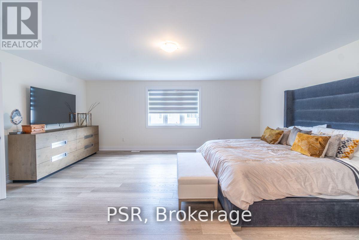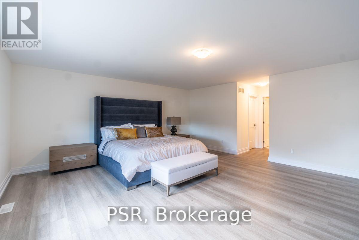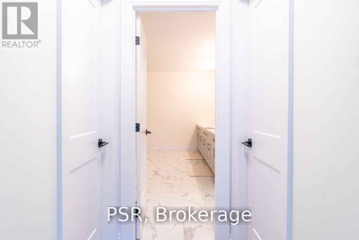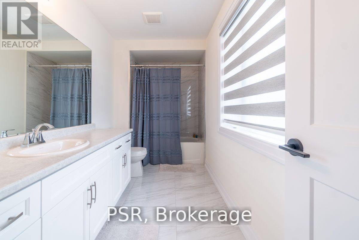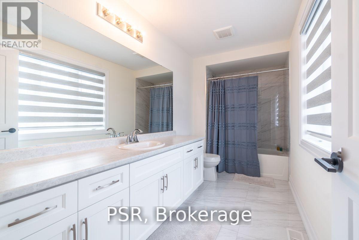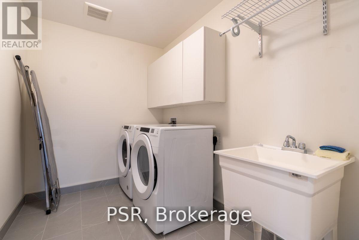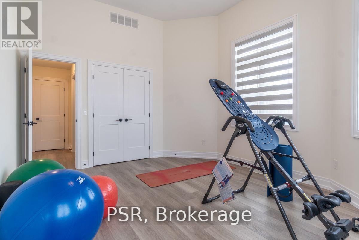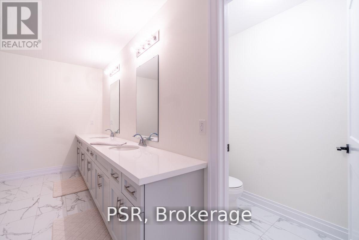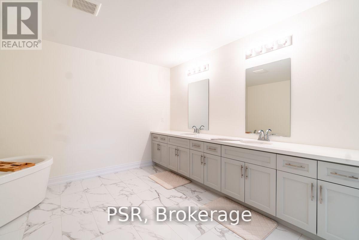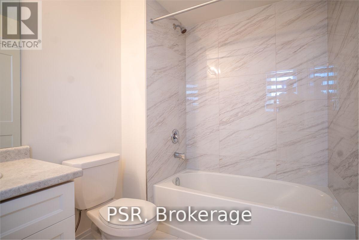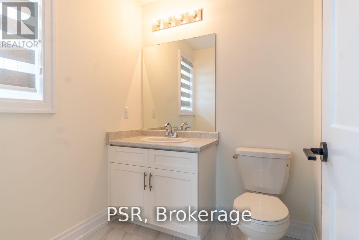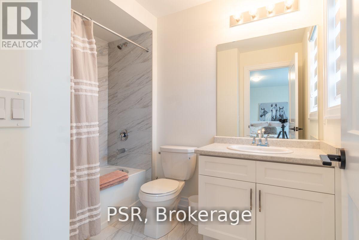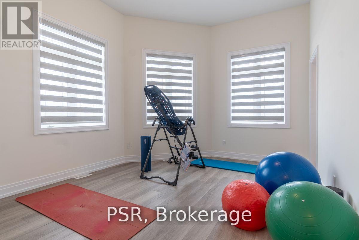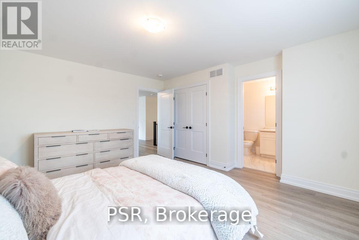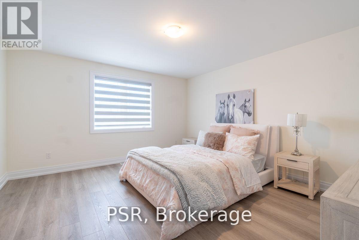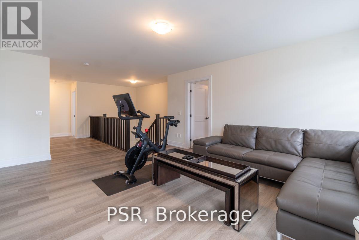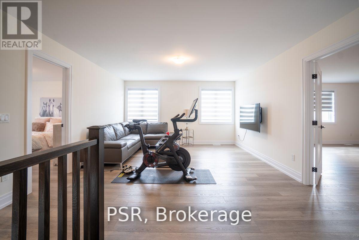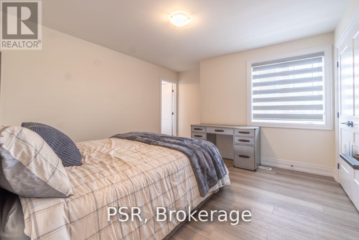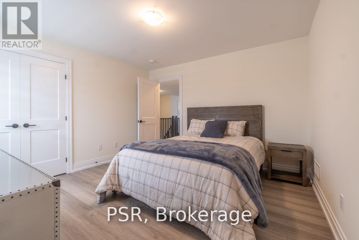4 Bedroom
5 Bathroom
Central Air Conditioning
Forced Air
$1,899,900
Welcome to 46 Great Fall Boulevard, luxury living at its finest in this spacious 2-story end unit townhome, boasting over 3400 Sq Ft of living space. This award-winning New Horizon build offers 4 bedrooms and 3.5 baths, providing ample room for your family's needs. Enjoy the convenience of a 2.5-car garage and the elegance of hardwood flooring throughout. The open floor plan seamlessly connects the chef's kitchen to the living spaces, making it perfect for entertaining. Each bedroom is a retreat with its own ensuite bathroom, ensuring comfort and privacy for everyone. Located close to downtown, schools, and amenities, this home offers both convenience and sophistication. (id:27910)
Property Details
|
MLS® Number
|
X8093878 |
|
Property Type
|
Single Family |
|
Community Name
|
Waterdown |
|
Parking Space Total
|
4 |
Building
|
Bathroom Total
|
5 |
|
Bedrooms Above Ground
|
4 |
|
Bedrooms Total
|
4 |
|
Basement Development
|
Unfinished |
|
Basement Type
|
Full (unfinished) |
|
Construction Style Attachment
|
Attached |
|
Cooling Type
|
Central Air Conditioning |
|
Exterior Finish
|
Stone, Stucco |
|
Heating Fuel
|
Natural Gas |
|
Heating Type
|
Forced Air |
|
Stories Total
|
2 |
|
Type
|
Row / Townhouse |
|
Utility Water
|
Municipal Water |
Parking
Land
|
Acreage
|
No |
|
Sewer
|
Sanitary Sewer |
|
Size Irregular
|
46.01 X 90.41 Ft |
|
Size Total Text
|
46.01 X 90.41 Ft|under 1/2 Acre |
Rooms
| Level |
Type |
Length |
Width |
Dimensions |
|
Second Level |
Primary Bedroom |
5.56 m |
|
5.56 m x Measurements not available |
|
Second Level |
Sitting Room |
9.44 m |
4.27 m |
9.44 m x 4.27 m |
|
Second Level |
Bedroom |
4.57 m |
4.48 m |
4.57 m x 4.48 m |
|
Second Level |
Bedroom |
4.45 m |
3.73 m |
4.45 m x 3.73 m |
|
Second Level |
Bedroom |
3.66 m |
4.57 m |
3.66 m x 4.57 m |
|
Ground Level |
Living Room |
5.94 m |
6.37 m |
5.94 m x 6.37 m |
|
Ground Level |
Dining Room |
5.18 m |
5.03 m |
5.18 m x 5.03 m |
|
Ground Level |
Kitchen |
4.27 m |
3.66 m |
4.27 m x 3.66 m |
|
Ground Level |
Office |
3.66 m |
4.57 m |
3.66 m x 4.57 m |

