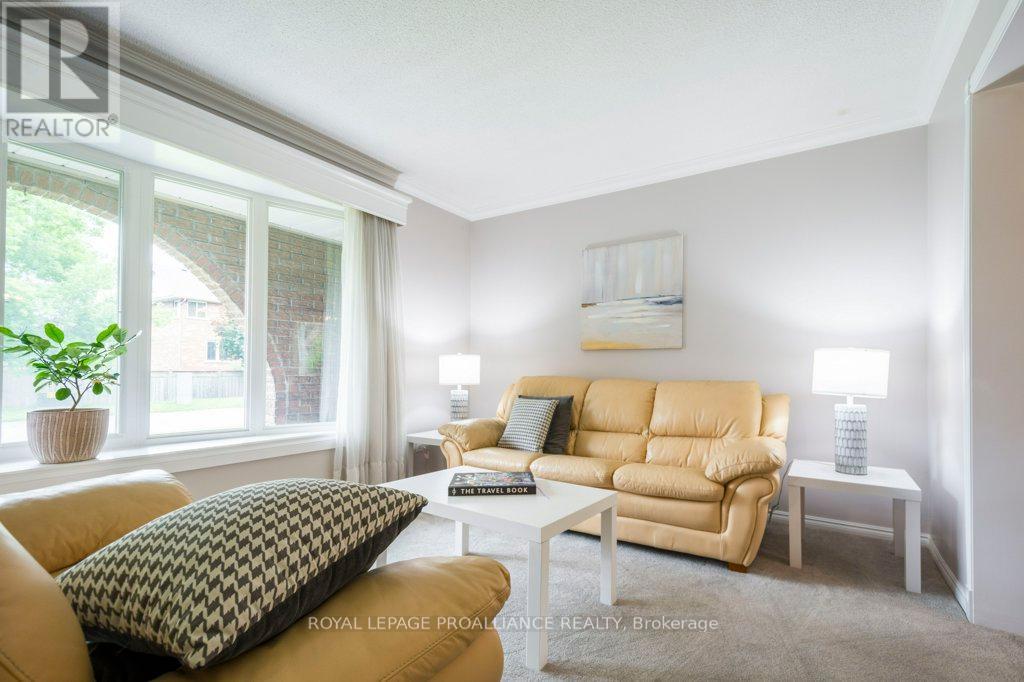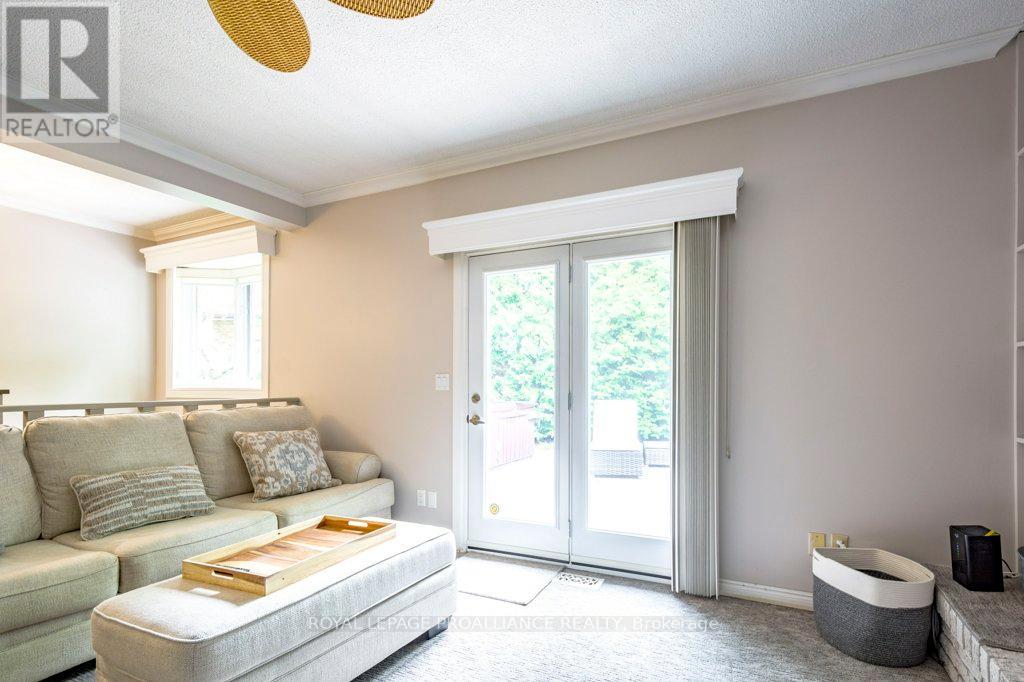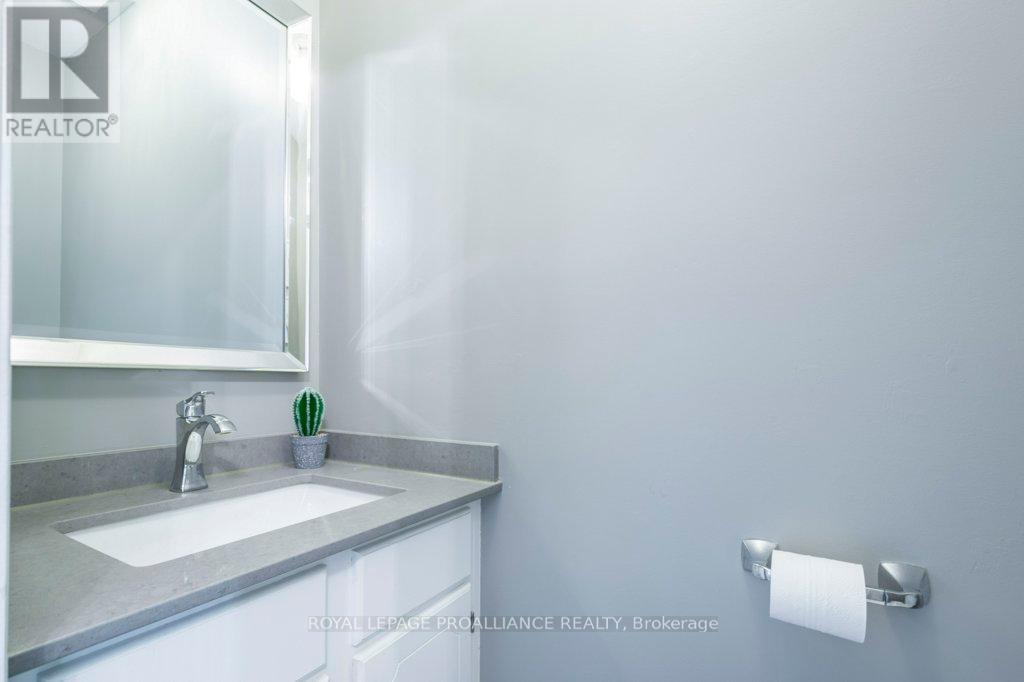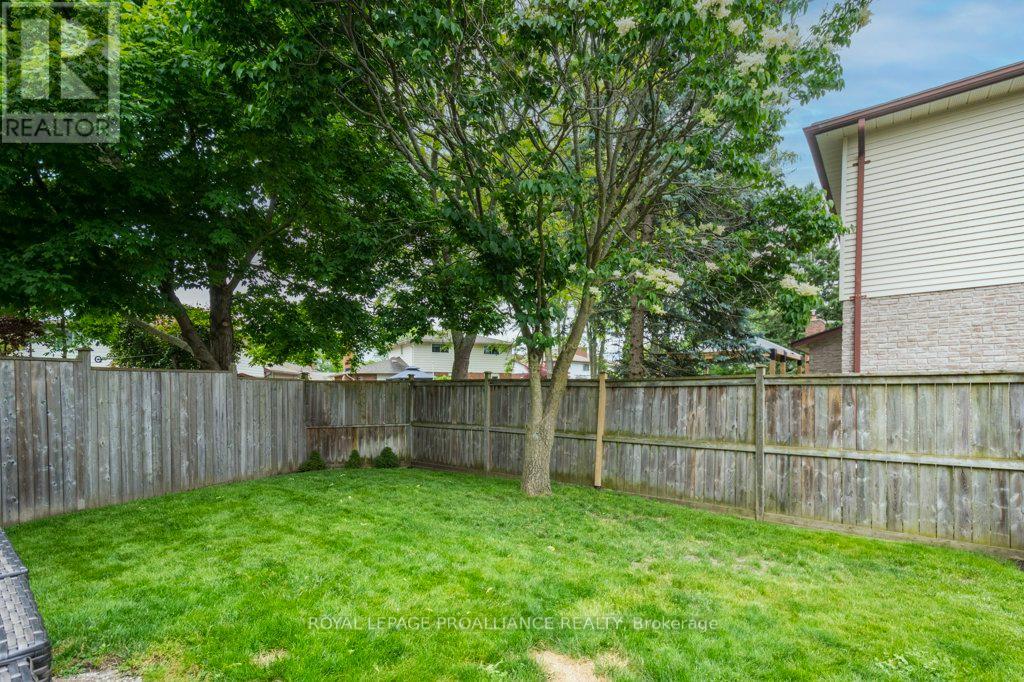3 Bedroom
4 Bathroom
Fireplace
Central Air Conditioning
Forced Air
$749,900
This beautifully kept 3-bedroom, 4-bathroom home is situated in a quiet, well-established neighborhood, perfectly blending classic charm with modern comfort. With its convenient location and spacious living areas, this house is ready to become your home. The 2,899 sq. ft. residence is close to schools, parks, shopping, and just minutes from major commuter routes. The combination of separate and open-concept living and dining areas creates a welcoming atmosphere ideal for daily living, work, and entertaining. The three generously sized bedrooms offer cozy retreats for the whole family, with the master suite featuring a walk-in closet and en-suite bathroom for added convenience. Step outside to your private backyard oasis, complete with a lush lawn and lawn irrigation system, fully fenced back yard, mature landscaping, and a spacious patio perfect for hosting barbecues or simply enjoying the fresh air. (id:27910)
Open House
This property has open houses!
Starts at:
1:00 pm
Ends at:
2:30 pm
Property Details
|
MLS® Number
|
X8434170 |
|
Property Type
|
Single Family |
|
Features
|
Level |
|
Parking Space Total
|
6 |
Building
|
Bathroom Total
|
4 |
|
Bedrooms Above Ground
|
3 |
|
Bedrooms Total
|
3 |
|
Appliances
|
Dryer, Furniture, Refrigerator, Stove, Washer |
|
Basement Development
|
Finished |
|
Basement Type
|
Full (finished) |
|
Construction Style Attachment
|
Detached |
|
Cooling Type
|
Central Air Conditioning |
|
Exterior Finish
|
Brick, Vinyl Siding |
|
Fireplace Present
|
Yes |
|
Foundation Type
|
Concrete |
|
Heating Fuel
|
Natural Gas |
|
Heating Type
|
Forced Air |
|
Stories Total
|
2 |
|
Type
|
House |
|
Utility Water
|
Municipal Water |
Parking
Land
|
Acreage
|
No |
|
Sewer
|
Sanitary Sewer |
|
Size Irregular
|
61.1 X 125 Ft |
|
Size Total Text
|
61.1 X 125 Ft|under 1/2 Acre |
Rooms
| Level |
Type |
Length |
Width |
Dimensions |
|
Second Level |
Primary Bedroom |
5.23 m |
3.51 m |
5.23 m x 3.51 m |
|
Second Level |
Bathroom |
2.46 m |
2.2 m |
2.46 m x 2.2 m |
|
Second Level |
Bedroom |
2.57 m |
3.47 m |
2.57 m x 3.47 m |
|
Second Level |
Bedroom |
3.48 m |
5.06 m |
3.48 m x 5.06 m |
|
Second Level |
Bathroom |
1.84 m |
1.84 m |
1.84 m x 1.84 m |
|
Basement |
Utility Room |
3.75 m |
6.6 m |
3.75 m x 6.6 m |
|
Main Level |
Family Room |
3.84 m |
4.61 m |
3.84 m x 4.61 m |
|
Main Level |
Eating Area |
5.18 m |
1.98 m |
5.18 m x 1.98 m |
|
Main Level |
Kitchen |
5.18 m |
1.98 m |
5.18 m x 1.98 m |
|
Main Level |
Dining Room |
3.57 m |
3.66 m |
3.57 m x 3.66 m |
|
Main Level |
Living Room |
3.35 m |
4.85 m |
3.35 m x 4.85 m |
|
Main Level |
Bathroom |
1.87 m |
0.074 m |
1.87 m x 0.074 m |










































