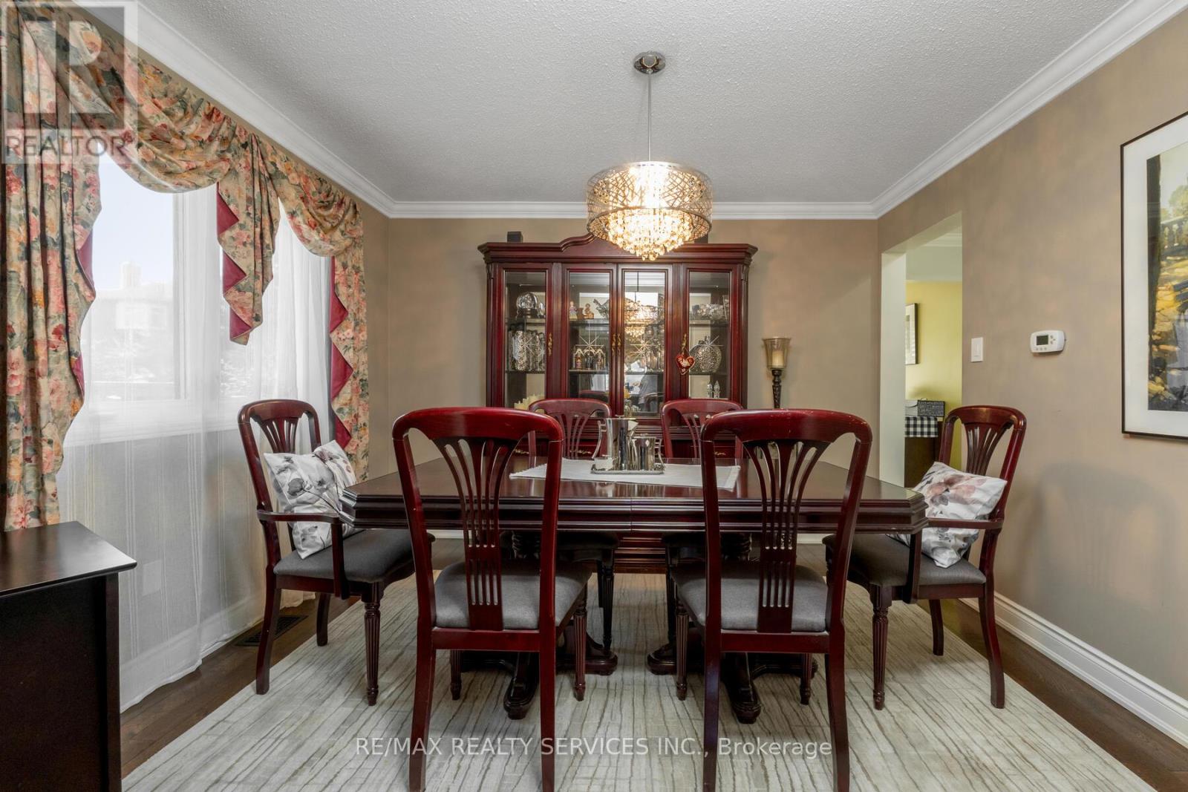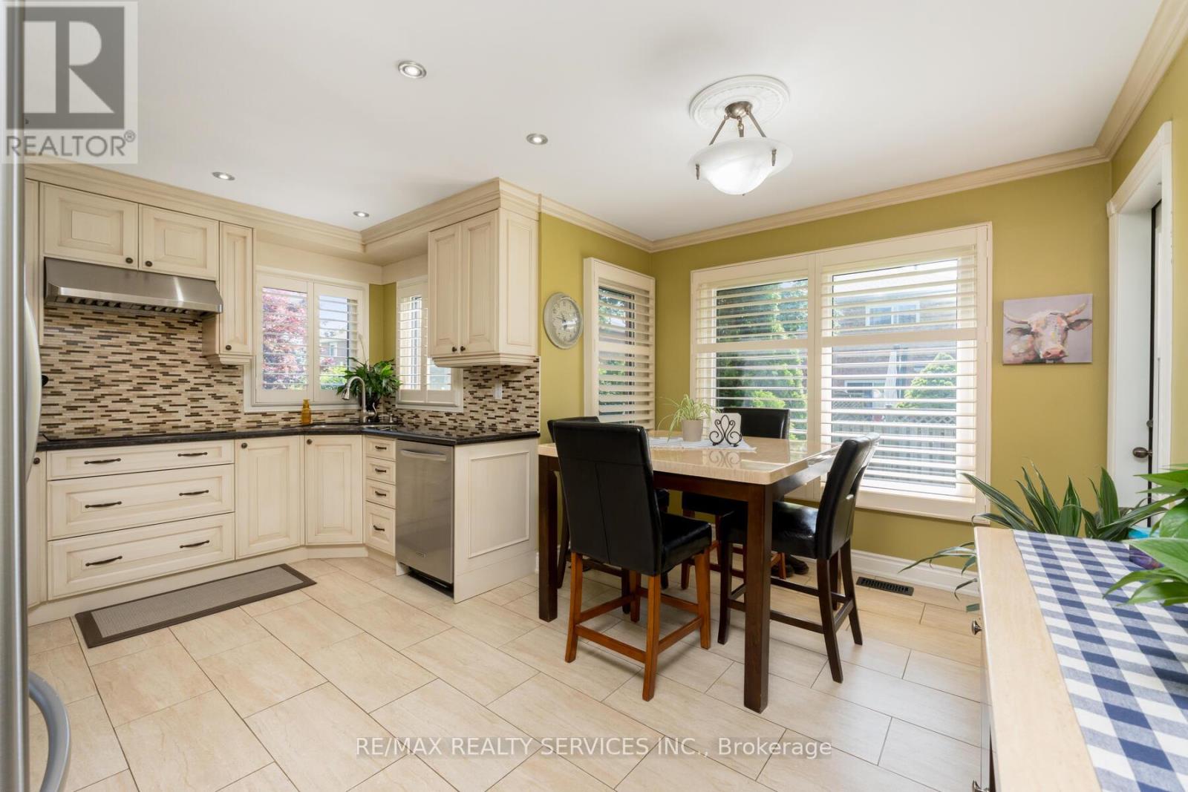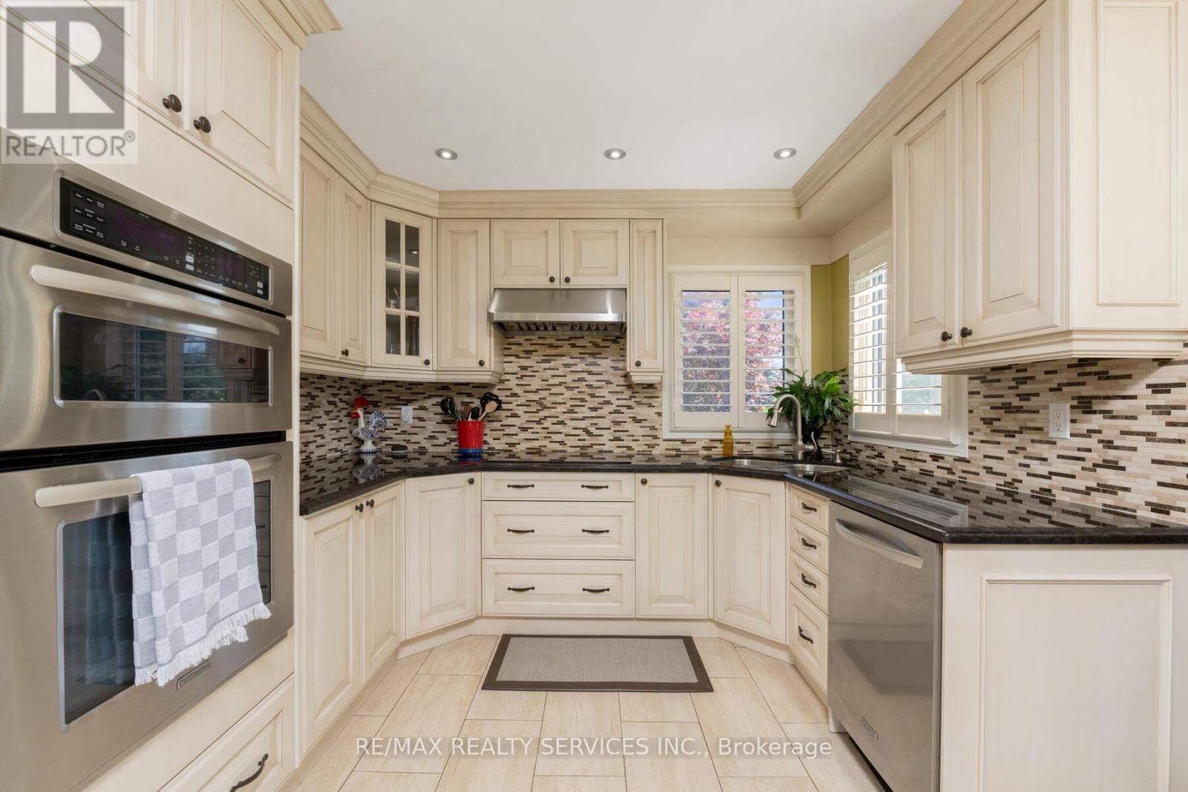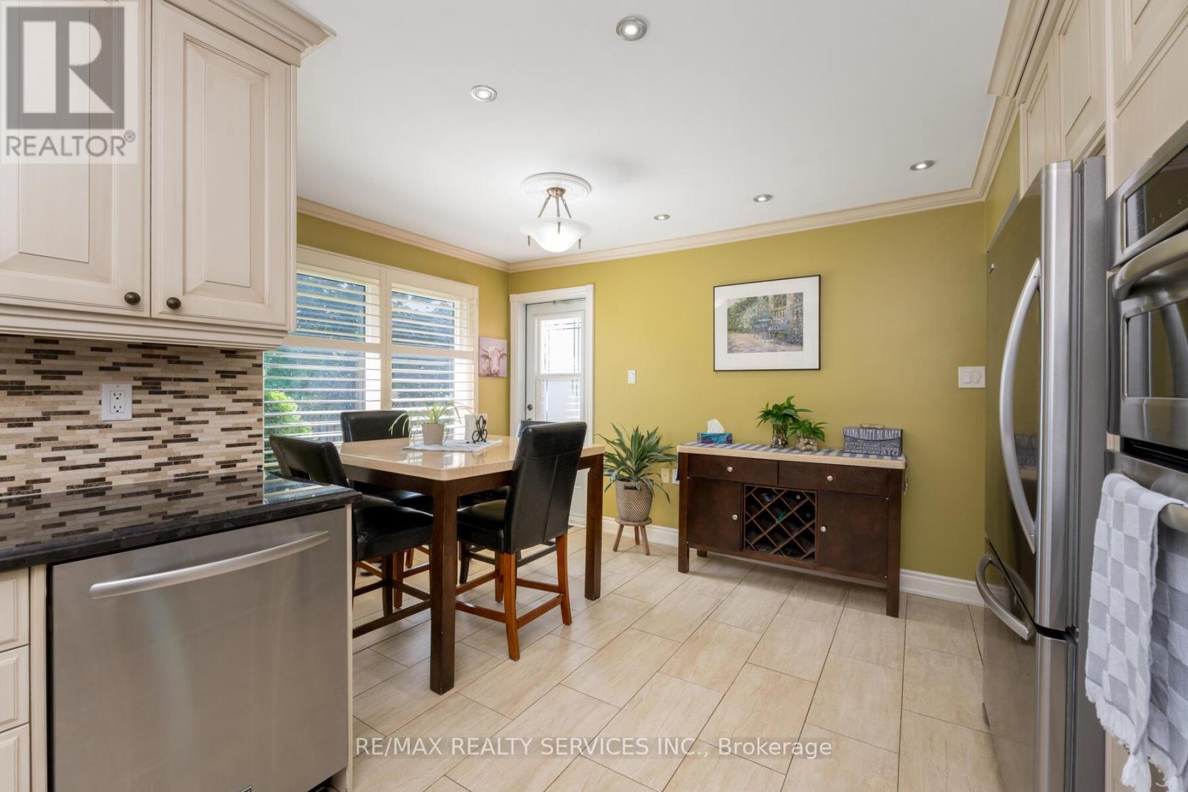4 Bedroom
4 Bathroom
Central Air Conditioning
Forced Air
$1,050,000
""Top 5 Reasons to Love This Home! #1 Nestled on a family-friendly street in the cherished community of Northwood Park, this home has been lovingly maintained for many years. #2 Enjoy two-car garage parking plus additional space for 2 cars in the driveway, manicured lawns, patterned concrete walkways, and an entertainer-sized backyard. #3 Inside, an enclosed foyer opens to a spacious front living room, formal dining area, bright family room, and upgraded gourmet chefs kitchen. #4 Upstairs, a winding staircase leads to 3 generous bedrooms, including a primary bedroom with a private ensuite bathroom, complemented by a convenient 4pc bathroom for the kids. #5 The bright basement offers a large recreation room for family movie nights, an additional 3pc bathroom, a fourth bedroom, and a cold cellar. Recent upgrades include new windows in 2010, AC and furnace in 2015, roof in 2019, eavestroughs with splash guards/downpipes in 2017, kitchen remodel in 2011, and a new garage door in 2005. (id:27910)
Property Details
|
MLS® Number
|
W9038523 |
|
Property Type
|
Single Family |
|
Community Name
|
Northwood Park |
|
AmenitiesNearBy
|
Park, Place Of Worship, Public Transit, Schools |
|
ParkingSpaceTotal
|
4 |
Building
|
BathroomTotal
|
4 |
|
BedroomsAboveGround
|
3 |
|
BedroomsBelowGround
|
1 |
|
BedroomsTotal
|
4 |
|
BasementDevelopment
|
Finished |
|
BasementType
|
N/a (finished) |
|
ConstructionStyleAttachment
|
Detached |
|
CoolingType
|
Central Air Conditioning |
|
ExteriorFinish
|
Brick |
|
FlooringType
|
Hardwood, Carpeted |
|
FoundationType
|
Concrete |
|
HalfBathTotal
|
1 |
|
HeatingFuel
|
Natural Gas |
|
HeatingType
|
Forced Air |
|
StoriesTotal
|
2 |
|
Type
|
House |
|
UtilityWater
|
Municipal Water |
Parking
Land
|
Acreage
|
No |
|
LandAmenities
|
Park, Place Of Worship, Public Transit, Schools |
|
Sewer
|
Sanitary Sewer |
|
SizeDepth
|
100 Ft ,11 In |
|
SizeFrontage
|
43 Ft ,9 In |
|
SizeIrregular
|
43.76 X 100.94 Ft |
|
SizeTotalText
|
43.76 X 100.94 Ft|under 1/2 Acre |
Rooms
| Level |
Type |
Length |
Width |
Dimensions |
|
Second Level |
Bedroom 3 |
3.32 m |
3.28 m |
3.32 m x 3.28 m |
|
Lower Level |
Recreational, Games Room |
9.75 m |
4.88 m |
9.75 m x 4.88 m |
|
Lower Level |
Bedroom 4 |
4.58 m |
3.6 m |
4.58 m x 3.6 m |
|
Main Level |
Living Room |
5.37 m |
3.6 m |
5.37 m x 3.6 m |
|
Main Level |
Dining Room |
3.6 m |
3.12 m |
3.6 m x 3.12 m |
|
Main Level |
Family Room |
4.88 m |
3.61 m |
4.88 m x 3.61 m |
|
Main Level |
Kitchen |
4.77 m |
4.33 m |
4.77 m x 4.33 m |
|
Upper Level |
Primary Bedroom |
5.73 m |
4.03 m |
5.73 m x 4.03 m |
|
Upper Level |
Bedroom 2 |
3.37 m |
3.32 m |
3.37 m x 3.32 m |










































