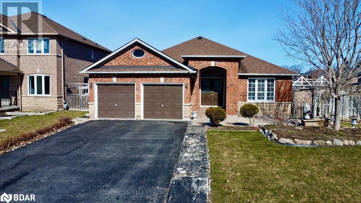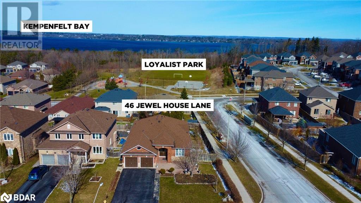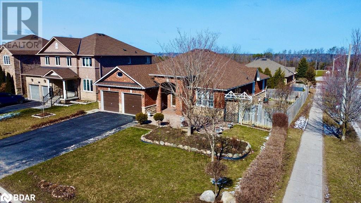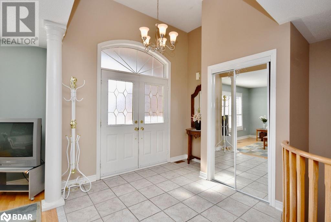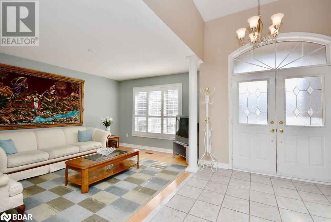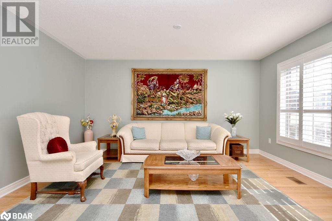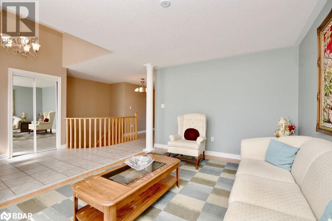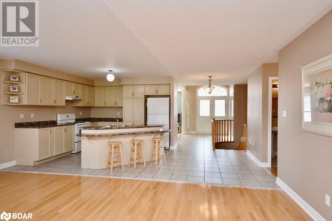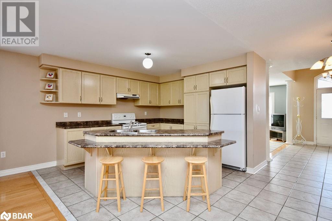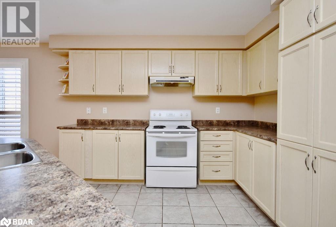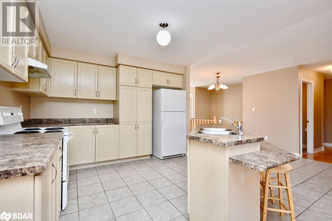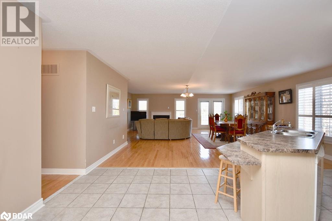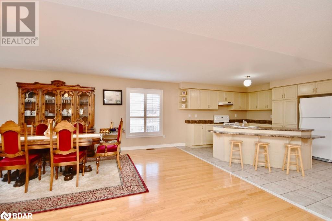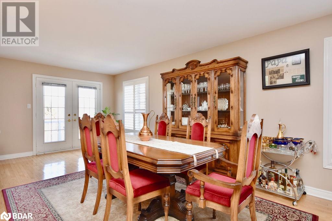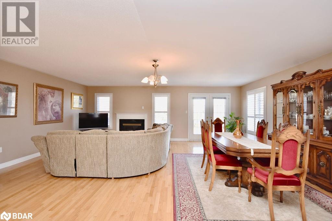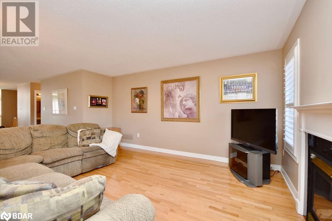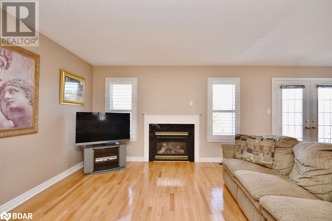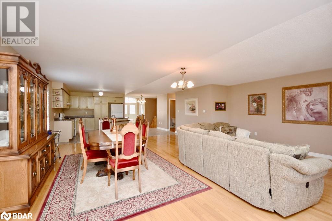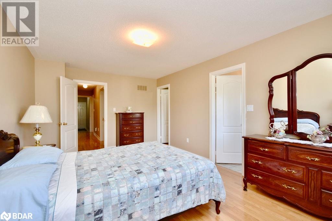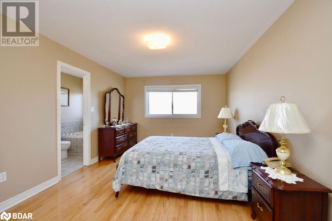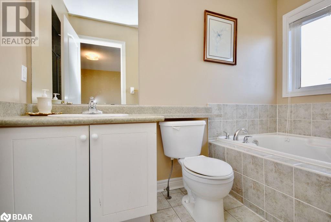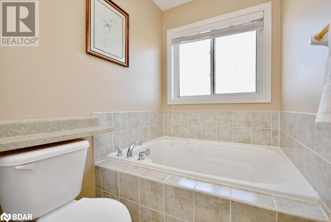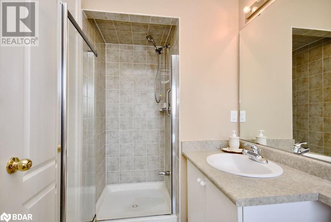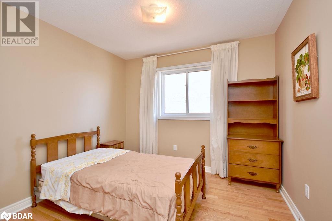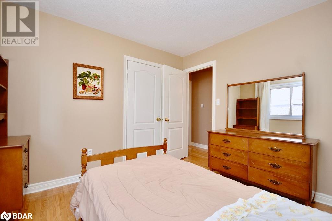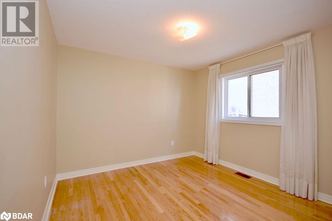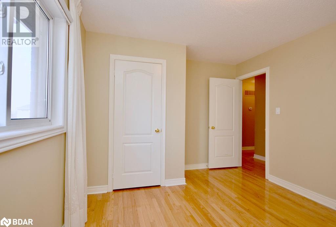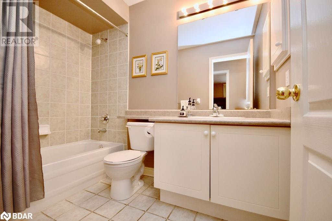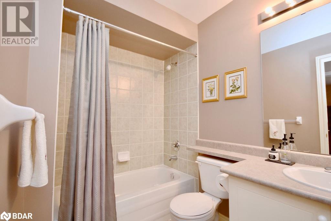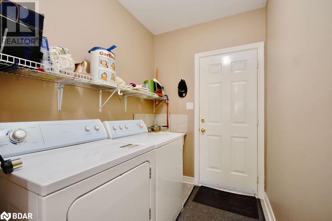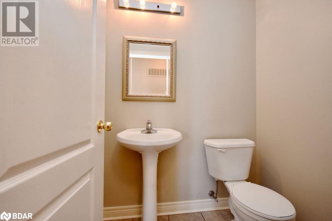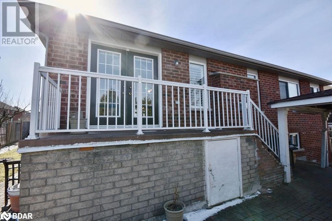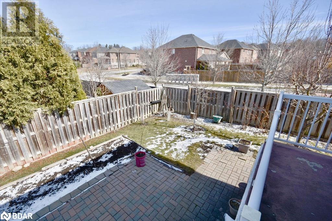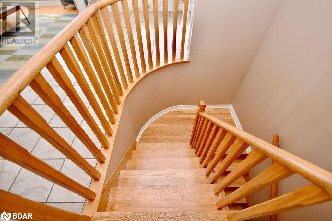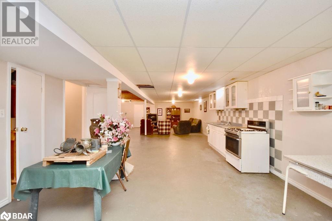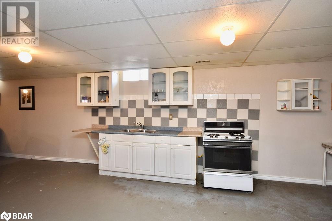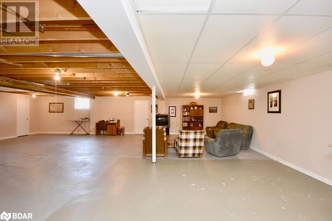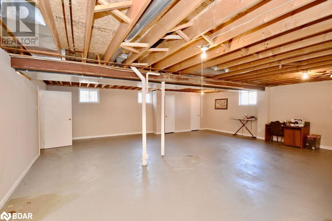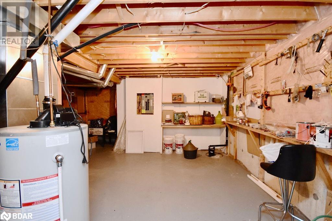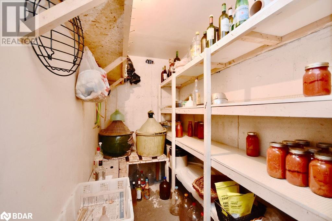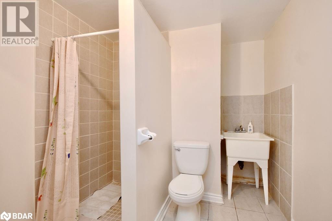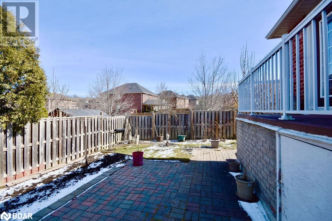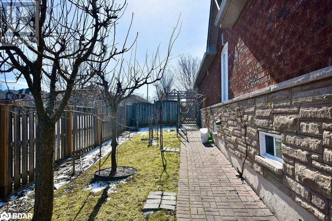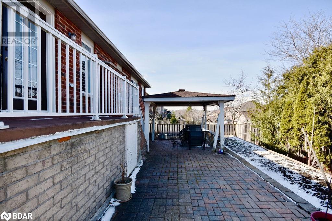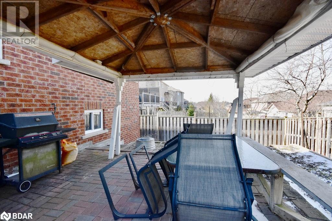3 Bedroom
4 Bathroom
2031
Bungalow
Central Air Conditioning
Forced Air
$919,000
Located in the highly sought-after Innishore neighbourhood, just two blocks from Lake Simcoe and conveniently close to the GO station in South Barrie, this 2000sf+ bungalow is a true gem! Boasting exemplary maintenance, spacious interiors filled with natural light, and a roomy layout, it offers a host of desirable features. The open-concept living space includes a cozy gas fireplace and a generous kitchen with a large family island, leading to a walkout to a deck and fenced yard. With ceramics and gleaming hardwood flooring throughout (no carpets), a spacious master bedroom with a 4-piece en suite and walk-in closet, two additional roomy bedrooms, main floor laundry, and a partially finished full-height basement with a fourth bathroom. Don't miss this opportunity! (id:27910)
Property Details
|
MLS® Number
|
40551461 |
|
Property Type
|
Single Family |
|
Amenities Near By
|
Beach, Park |
|
Community Features
|
Quiet Area |
|
Equipment Type
|
Water Heater |
|
Features
|
Southern Exposure |
|
Parking Space Total
|
6 |
|
Rental Equipment Type
|
Water Heater |
Building
|
Bathroom Total
|
4 |
|
Bedrooms Above Ground
|
3 |
|
Bedrooms Total
|
3 |
|
Appliances
|
Dishwasher, Dryer, Refrigerator, Stove, Washer |
|
Architectural Style
|
Bungalow |
|
Basement Development
|
Partially Finished |
|
Basement Type
|
Full (partially Finished) |
|
Constructed Date
|
2004 |
|
Construction Style Attachment
|
Detached |
|
Cooling Type
|
Central Air Conditioning |
|
Exterior Finish
|
Brick |
|
Half Bath Total
|
1 |
|
Heating Fuel
|
Natural Gas |
|
Heating Type
|
Forced Air |
|
Stories Total
|
1 |
|
Size Interior
|
2031 |
|
Type
|
House |
|
Utility Water
|
Municipal Water |
Parking
Land
|
Acreage
|
No |
|
Land Amenities
|
Beach, Park |
|
Sewer
|
Municipal Sewage System |
|
Size Depth
|
123 Ft |
|
Size Frontage
|
66 Ft |
|
Size Total Text
|
Under 1/2 Acre |
|
Zoning Description
|
Residentail |
Rooms
| Level |
Type |
Length |
Width |
Dimensions |
|
Basement |
3pc Bathroom |
|
|
Measurements not available |
|
Basement |
Recreation Room |
|
|
47'2'' x 39'0'' |
|
Main Level |
Laundry Room |
|
|
Measurements not available |
|
Main Level |
4pc Bathroom |
|
|
Measurements not available |
|
Main Level |
4pc Bathroom |
|
|
Measurements not available |
|
Main Level |
2pc Bathroom |
|
|
Measurements not available |
|
Main Level |
Bedroom |
|
|
10'4'' x 9'10'' |
|
Main Level |
Bedroom |
|
|
12'7'' x 10'6'' |
|
Main Level |
Primary Bedroom |
|
|
17'7'' x 11'2'' |
|
Main Level |
Foyer |
|
|
15'2'' x 10'1'' |
|
Main Level |
Living Room |
|
|
24'6'' x 9'7'' |
|
Main Level |
Dining Room |
|
|
24'6'' x 9'7'' |
|
Main Level |
Kitchen |
|
|
19'1'' x 12'2'' |
|
Main Level |
Sitting Room |
|
|
14'10'' x 11'5'' |

