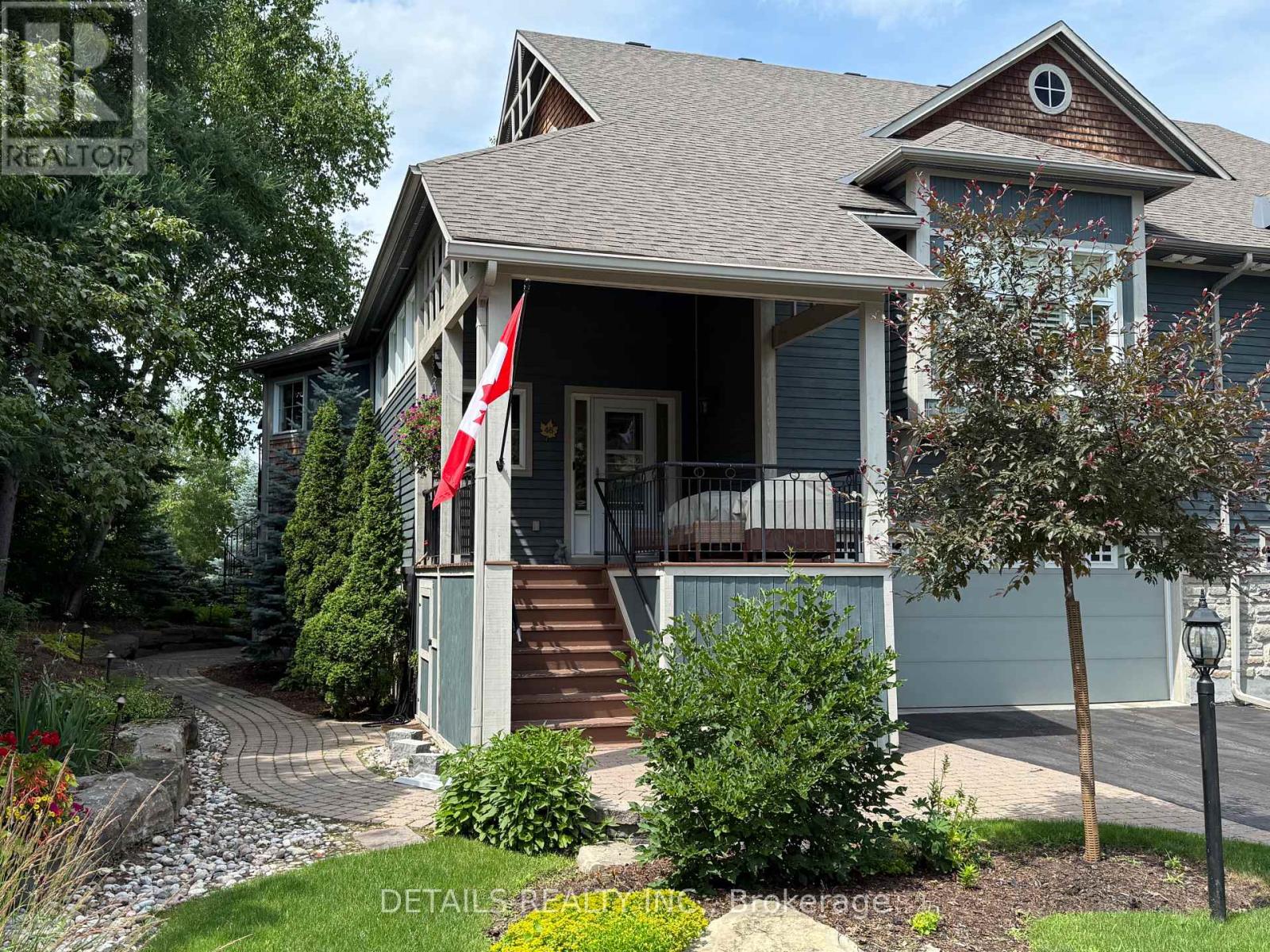3 Bedroom
4 Bathroom
1,500 - 2,000 ft2
Fireplace
Central Air Conditioning, Air Exchanger
Forced Air
$1,390,000
This three storey semi-detached home in the prestigious Marshes Village is a must see. Backing on the 16th tee of The Marshes Golf Course, surrounded by trees and landscaped. Enjoy entertaining in the open concept kitchen, living room with vaulted ceilings and dining room. (2021) Stainless Steal Appliances, large gas stove, x-large fridge, dishwasher, and a microwave oven. Hardwood floors refinished in 2022, professionally painted in 2021. custom black-out blind in the master Bedroom. 2 gas fireplaces. 4 bathrooms. The in-law suite is on the ground level with its own kitchen , living room and bedroom on the ground floor with patio walkout. Perfect for multigenerational living or rental. Features include a Murphy bed on the loft level. Updated flooring on the ground level, ( Berber) carpets on the stairs (2021) as well as the loft walk in closets off the bedrooms on the ground floor main floor and loft level. The loft overlooks the living room. California Shutters. Upper deck resurfaced (2023) Spiral staircase off the outdoor deck. Interlock walkway around the house . Interlock steps in front and back have been lifted and relaid. Irrigation system upgraded in 2021. Outdoor lights upgrade 2024. custom awning upper back deck. Close to Hi-tech, Shopping, Restaurants ,and transit. Close/warm community vibe in the Prestigious Marshes Village. A private , quiet, safe neighbourhood, treed and flowered in the common areas filled with birds and wildlife. (id:28469)
Property Details
|
MLS® Number
|
X12274088 |
|
Property Type
|
Single Family |
|
Neigbourhood
|
Kanata |
|
Community Name
|
9008 - Kanata - Morgan's Grant/South March |
|
Equipment Type
|
Water Heater |
|
Features
|
Flat Site, Dry, In-law Suite |
|
Parking Space Total
|
6 |
|
Rental Equipment Type
|
Water Heater |
|
Structure
|
Deck, Patio(s), Porch |
Building
|
Bathroom Total
|
4 |
|
Bedrooms Above Ground
|
3 |
|
Bedrooms Total
|
3 |
|
Age
|
16 To 30 Years |
|
Appliances
|
Garage Door Opener Remote(s), Central Vacuum, Dishwasher, Dryer, Microwave, Oven, Two Stoves, Washer, Two Refrigerators |
|
Basement Development
|
Finished |
|
Basement Type
|
N/a (finished) |
|
Construction Style Attachment
|
Semi-detached |
|
Cooling Type
|
Central Air Conditioning, Air Exchanger |
|
Exterior Finish
|
Stone, Wood |
|
Fireplace Present
|
Yes |
|
Foundation Type
|
Concrete |
|
Half Bath Total
|
1 |
|
Heating Fuel
|
Natural Gas |
|
Heating Type
|
Forced Air |
|
Stories Total
|
3 |
|
Size Interior
|
1,500 - 2,000 Ft2 |
|
Type
|
House |
|
Utility Water
|
Municipal Water |
Parking
Land
|
Acreage
|
No |
|
Sewer
|
Sanitary Sewer |
|
Size Depth
|
135 Ft ,7 In |
|
Size Frontage
|
46 Ft ,7 In |
|
Size Irregular
|
46.6 X 135.6 Ft |
|
Size Total Text
|
46.6 X 135.6 Ft |
Rooms
| Level |
Type |
Length |
Width |
Dimensions |
|
Second Level |
Bedroom |
5.23 m |
4.38 m |
5.23 m x 4.38 m |
|
Second Level |
Bathroom |
2.926 m |
2.926 m |
2.926 m x 2.926 m |
|
Second Level |
Den |
4.2 m |
2.64 m |
4.2 m x 2.64 m |
|
Second Level |
Great Room |
7.1 m |
5.62 m |
7.1 m x 5.62 m |
|
Second Level |
Kitchen |
5.03 m |
3.36 m |
5.03 m x 3.36 m |
|
Third Level |
Bedroom |
4.267 m |
4.115 m |
4.267 m x 4.115 m |
|
Third Level |
Bathroom |
2.377 m |
1.554 m |
2.377 m x 1.554 m |
|
Ground Level |
Bedroom |
4.1 m |
3.5 m |
4.1 m x 3.5 m |
|
Ground Level |
Other |
4.9 m |
3.1 m |
4.9 m x 3.1 m |
|
Ground Level |
Bathroom |
2.774 m |
1.585 m |
2.774 m x 1.585 m |
|
Ground Level |
Other |
1.3 m |
2.5 m |
1.3 m x 2.5 m |
|
Ground Level |
Laundry Room |
2.6 m |
1.9 m |
2.6 m x 1.9 m |
|
Ground Level |
Great Room |
4.26 m |
5.7 m |
4.26 m x 5.7 m |
|
In Between |
Foyer |
3.6 m |
3.2 m |
3.6 m x 3.2 m |
Utilities
|
Cable
|
Available |
|
Electricity
|
Available |
|
Sewer
|
Installed |























