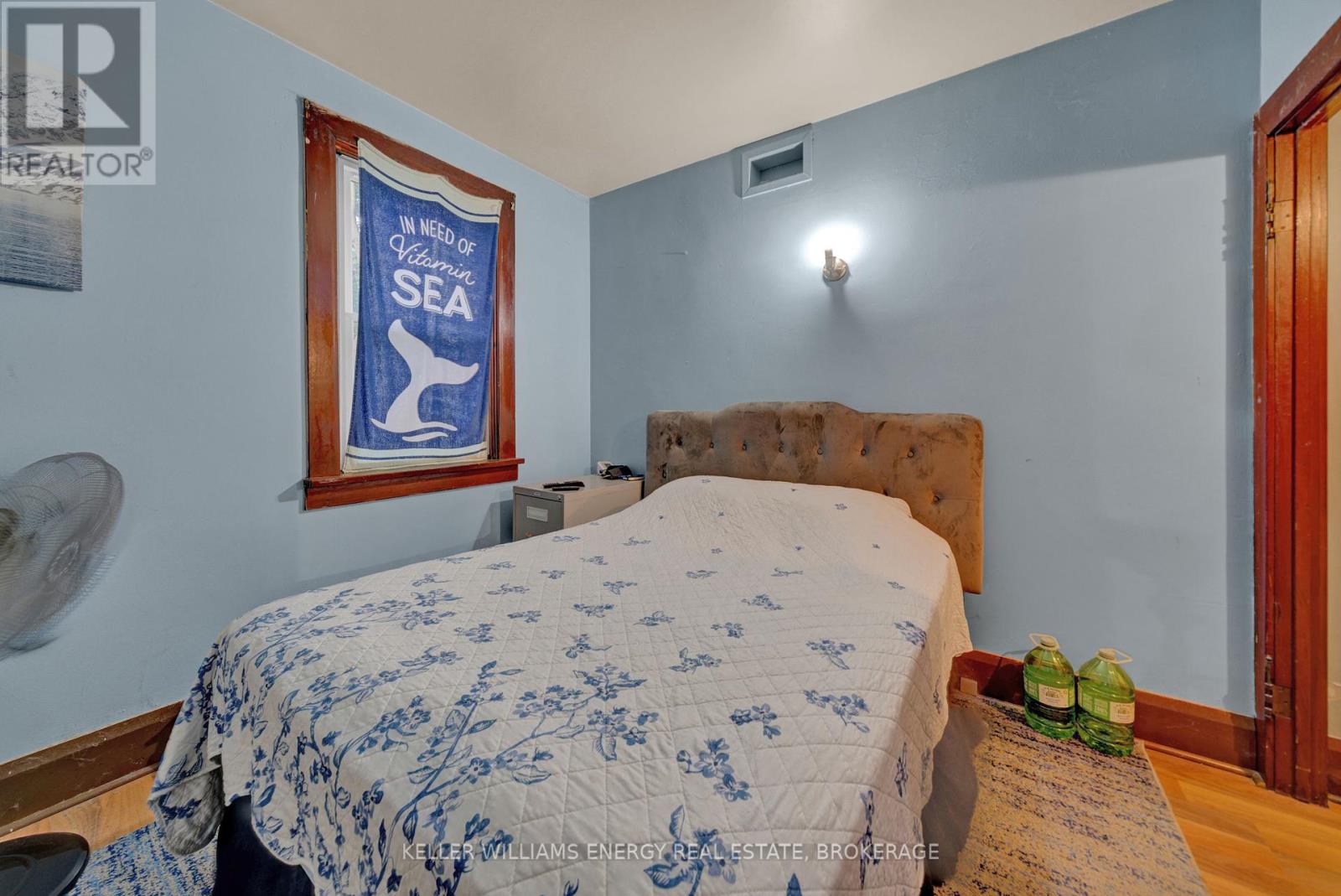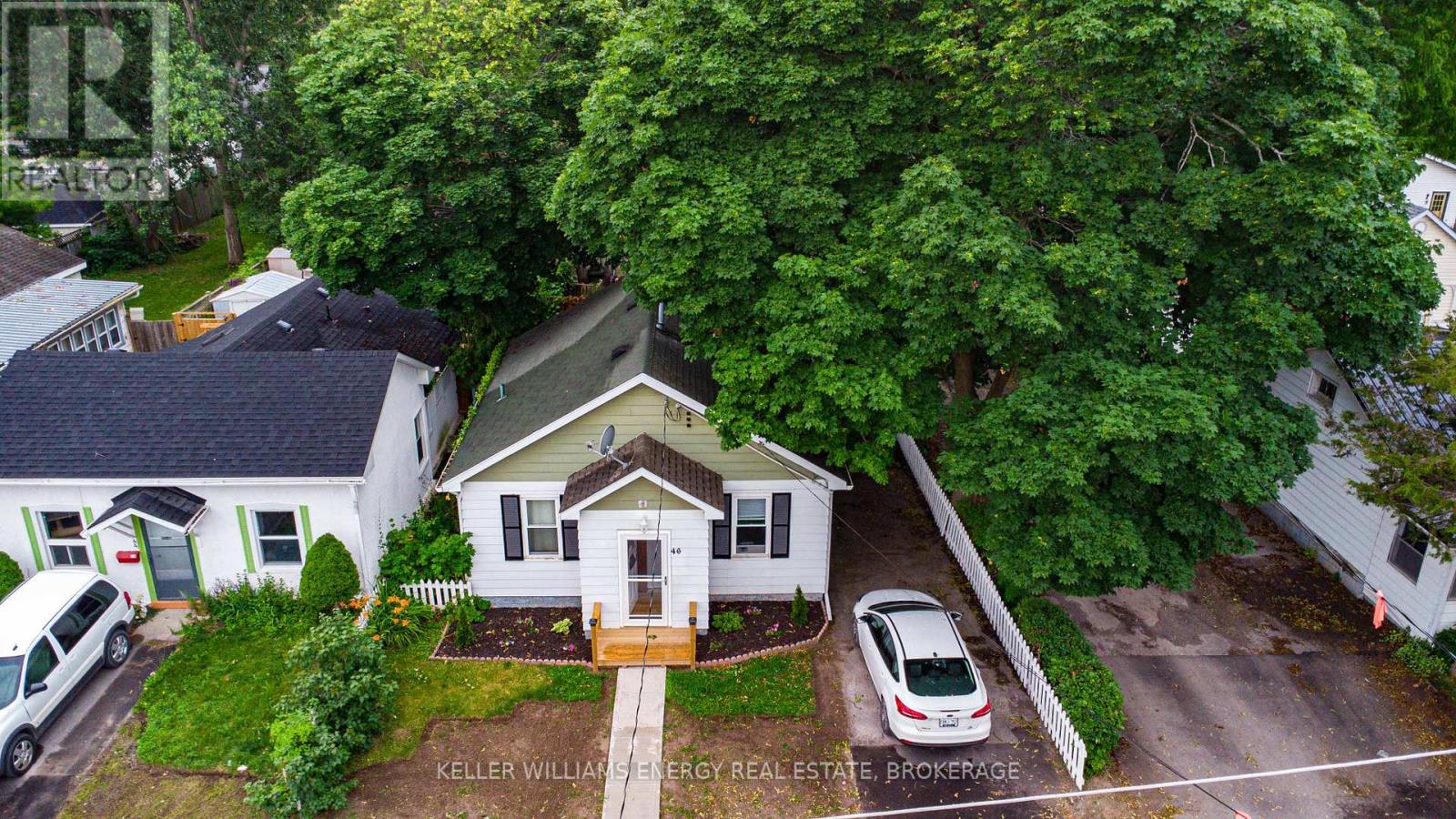2 Bedroom
1 Bathroom
Bungalow
Window Air Conditioner
Forced Air
$300,000
Discover this charming 2-bedroom, 1-bath gem, ideal as a starter home, investment property, or for those looking to downsize. This delightful residence offers a spacious kitchen, perfect for culinary enthusiasts, and a detached garage providing ample storage or workspace. The mostly fenced backyard is designed for easy maintenance, making it an ideal spot for relaxation or entertaining guests. Located within a short stroll to the vibrant downtown core, you'll enjoy the convenience of nearby restaurants, cozy coffee shops, diverse shopping options, and fantastic entertainment at the Empire Theatre. Don't miss out on this opportunity schedule your viewing appointment today!Discover this charming 2-bedroom, 1-bath gem ideal as a starter home, investment property, or for those looking to downsize. This delightful residence offers a spacious kitchen, perfect for culinary enthusiasts, and a detached garage providing ample storage or workspace. The mostly fenced backyard is designed for easy maintenance, making it an ideal spot for relaxation or entertaining guests. Located within a short stroll to the vibrant downtown core, you'll enjoy the convenience of nearby restaurants, cozy coffee shops, diverse shopping options, and fantastic entertainment at the Empire Theatre. Don't miss out on this opportunity schedule your viewing appointment today! (id:27910)
Property Details
|
MLS® Number
|
X8482700 |
|
Property Type
|
Single Family |
|
Features
|
Carpet Free |
|
Parking Space Total
|
4 |
Building
|
Bathroom Total
|
1 |
|
Bedrooms Above Ground
|
2 |
|
Bedrooms Total
|
2 |
|
Appliances
|
Refrigerator, Stove |
|
Architectural Style
|
Bungalow |
|
Basement Type
|
Crawl Space |
|
Construction Style Attachment
|
Detached |
|
Cooling Type
|
Window Air Conditioner |
|
Exterior Finish
|
Vinyl Siding |
|
Foundation Type
|
Block |
|
Heating Fuel
|
Natural Gas |
|
Heating Type
|
Forced Air |
|
Stories Total
|
1 |
|
Type
|
House |
|
Utility Water
|
Municipal Water |
Parking
Land
|
Acreage
|
No |
|
Sewer
|
Sanitary Sewer |
|
Size Irregular
|
41.99 X 74.11 Ft |
|
Size Total Text
|
41.99 X 74.11 Ft|under 1/2 Acre |
Rooms
| Level |
Type |
Length |
Width |
Dimensions |
|
Main Level |
Kitchen |
3.44 m |
3.51 m |
3.44 m x 3.51 m |
|
Main Level |
Living Room |
4.05 m |
3.64 m |
4.05 m x 3.64 m |
|
Main Level |
Primary Bedroom |
2.9 m |
3.18 m |
2.9 m x 3.18 m |
|
Main Level |
Bedroom |
3.04 m |
3.18 m |
3.04 m x 3.18 m |
Utilities
|
Cable
|
Installed |
|
Sewer
|
Installed |





















