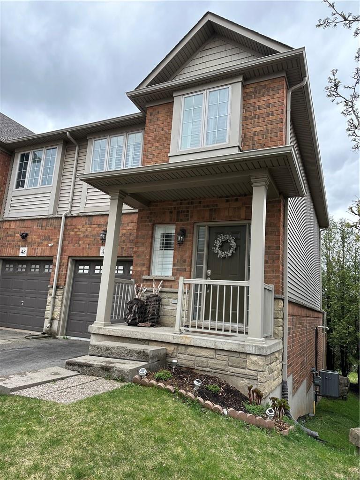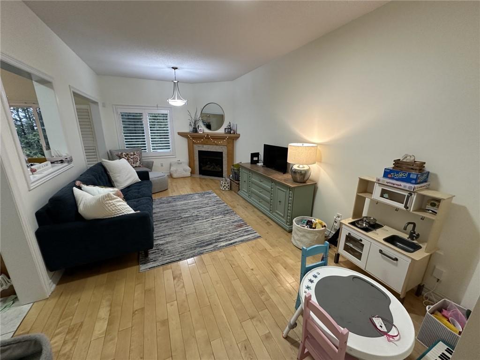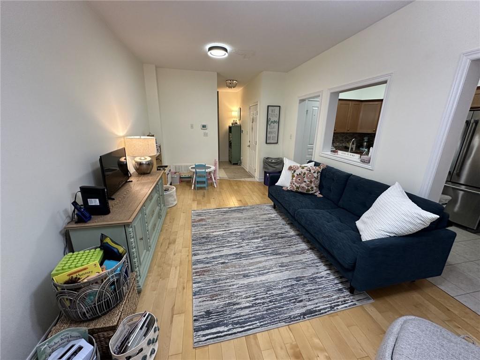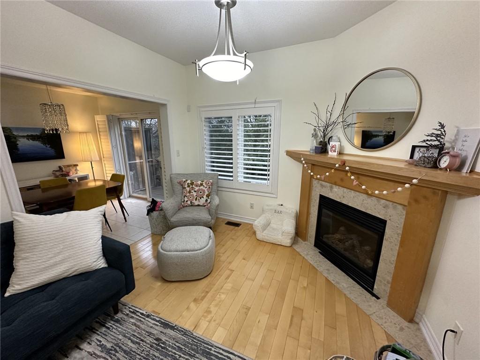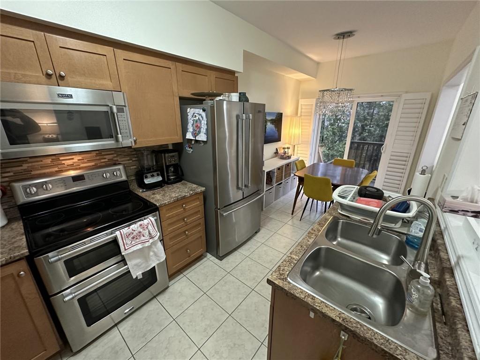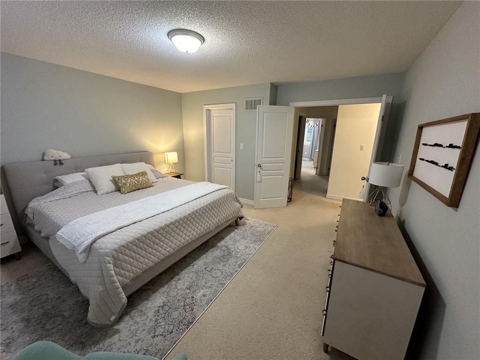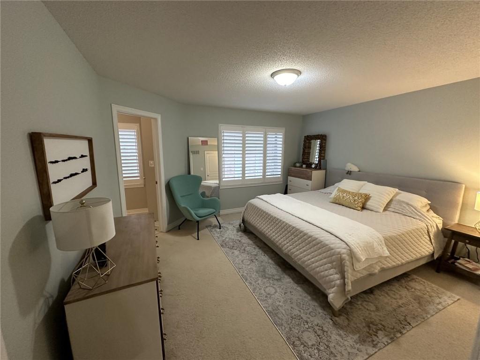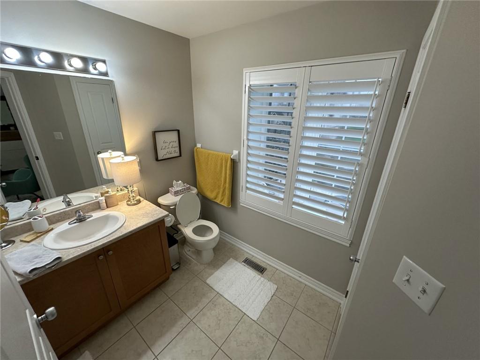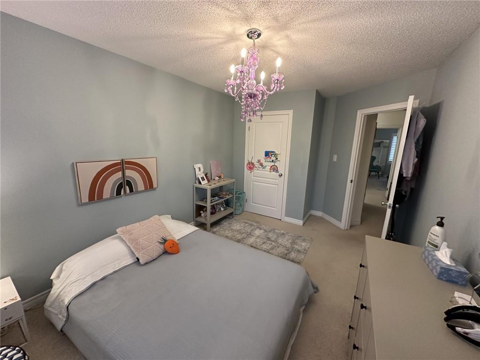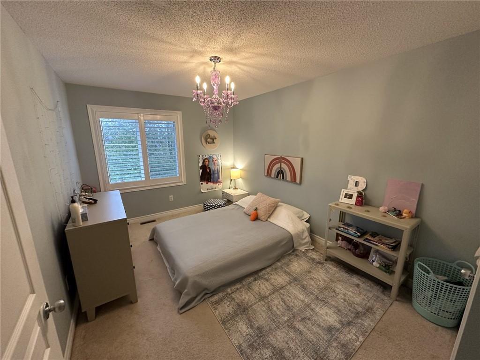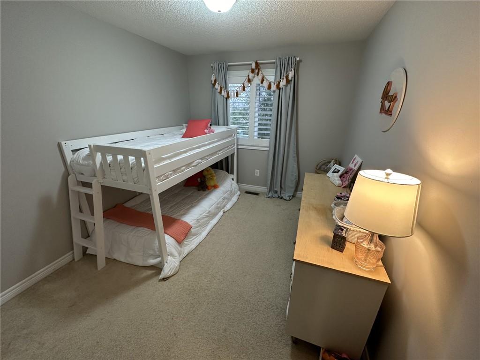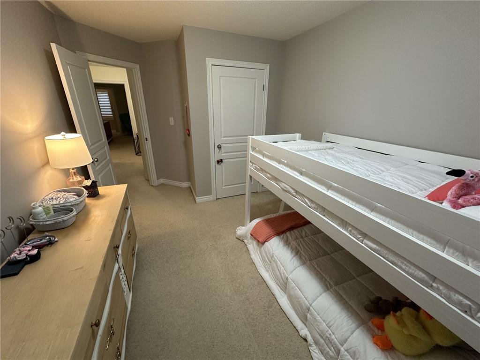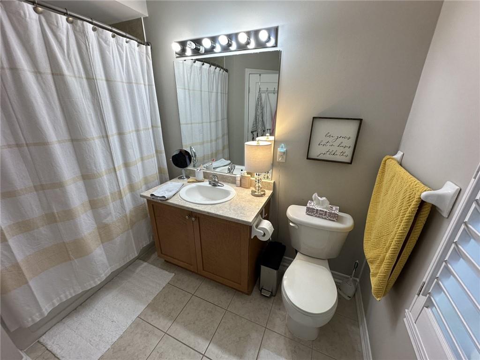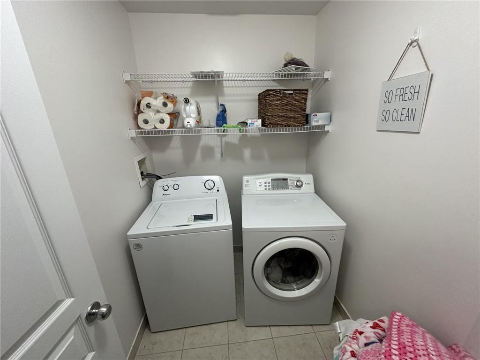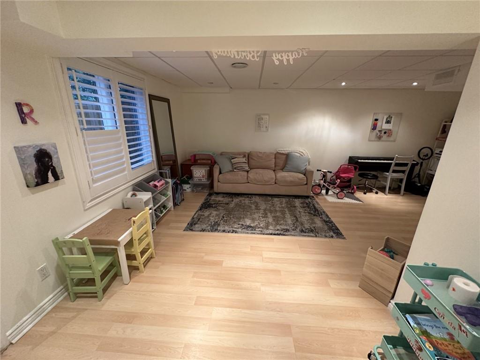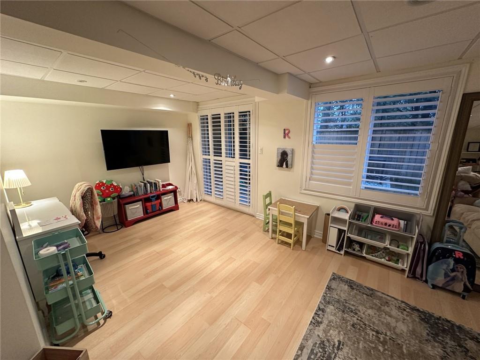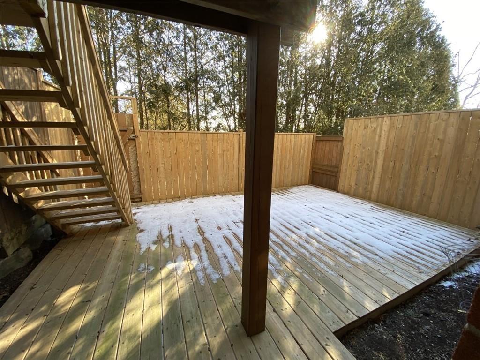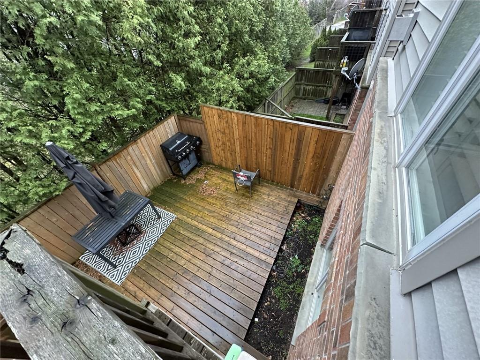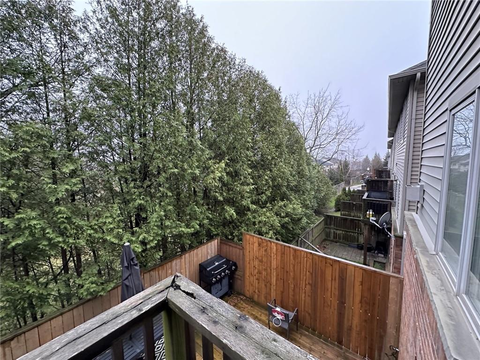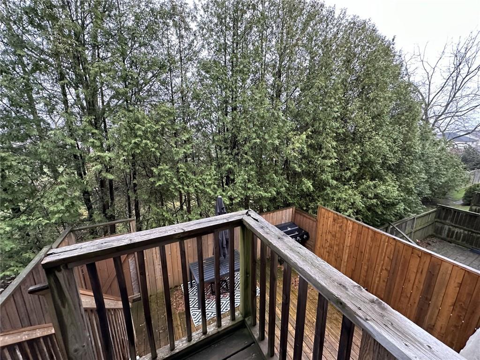3 Bedroom
3 Bathroom
1558 sqft
2 Level
Fireplace
Central Air Conditioning
Forced Air
$3,100 Monthly
Sought after Ancaster end unit 3 bedroom townhome with private backyard overlooking a beautiful private treed view, no neighbors behind. Main floor offers a powder room, open concept living/dining, hardwood flooring throughout, and a gas fireplace. Large primary bedroom with 4-pcs en-suite and walk in closet. Upper level laundry with washer and dryer. Enjoy walking out from the kitchen to a beautiful multi level deck. Basement fully finished with walkout. Additional parking spot included in lease. Fantastic location close to shopping, Shaver Estate Park, schools, restaurants, and easy access to QEW, Linc, and public transit. (id:27910)
Property Details
|
MLS® Number
|
H4191187 |
|
Property Type
|
Single Family |
|
Amenities Near By
|
Public Transit, Schools |
|
Community Features
|
Quiet Area |
|
Equipment Type
|
Water Heater |
|
Features
|
Treed, Wooded Area, Paved Driveway, No Pet Home |
|
Parking Space Total
|
4 |
|
Rental Equipment Type
|
Water Heater |
Building
|
Bathroom Total
|
3 |
|
Bedrooms Above Ground
|
3 |
|
Bedrooms Total
|
3 |
|
Architectural Style
|
2 Level |
|
Basement Development
|
Finished |
|
Basement Type
|
Full (finished) |
|
Construction Style Attachment
|
Attached |
|
Cooling Type
|
Central Air Conditioning |
|
Exterior Finish
|
Brick, Metal, Stone, Vinyl Siding |
|
Fireplace Fuel
|
Gas |
|
Fireplace Present
|
Yes |
|
Fireplace Type
|
Other - See Remarks |
|
Foundation Type
|
Poured Concrete |
|
Half Bath Total
|
1 |
|
Heating Fuel
|
Natural Gas |
|
Heating Type
|
Forced Air |
|
Stories Total
|
2 |
|
Size Exterior
|
1558 Sqft |
|
Size Interior
|
1558 Sqft |
|
Type
|
Row / Townhouse |
|
Utility Water
|
Municipal Water |
Land
|
Acreage
|
No |
|
Land Amenities
|
Public Transit, Schools |
|
Sewer
|
Municipal Sewage System |
|
Size Depth
|
89 Ft |
|
Size Frontage
|
25 Ft |
|
Size Irregular
|
25.67 X 89.86 |
|
Size Total Text
|
25.67 X 89.86|under 1/2 Acre |
Rooms
| Level |
Type |
Length |
Width |
Dimensions |
|
Second Level |
Laundry Room |
|
|
7' '' x 5' '' |
|
Second Level |
Bedroom |
|
|
13' '' x 14' '' |
|
Second Level |
Bedroom |
|
|
9' '' x 14' '' |
|
Second Level |
Bedroom |
|
|
9' '' x 15' '' |
|
Second Level |
4pc Ensuite Bath |
|
|
7' '' x 9' '' |
|
Second Level |
4pc Bathroom |
|
|
8' '' x 5' '' |
|
Basement |
Utility Room |
|
|
Measurements not available |
|
Basement |
Recreation Room |
|
|
Measurements not available |
|
Ground Level |
Great Room |
|
|
10' '' x 20' '' |
|
Ground Level |
Kitchen |
|
|
8' '' x 10' '' |
|
Ground Level |
Dining Room |
|
|
8' '' x 8' '' |
|
Ground Level |
2pc Bathroom |
|
|
2' '' x 6' '' |

