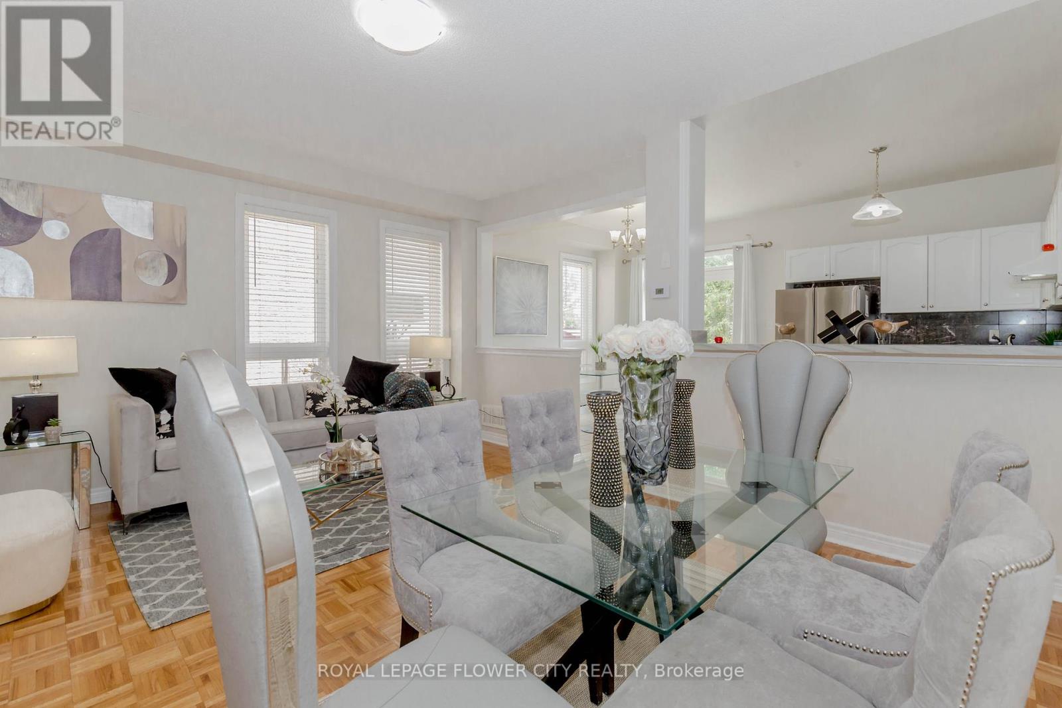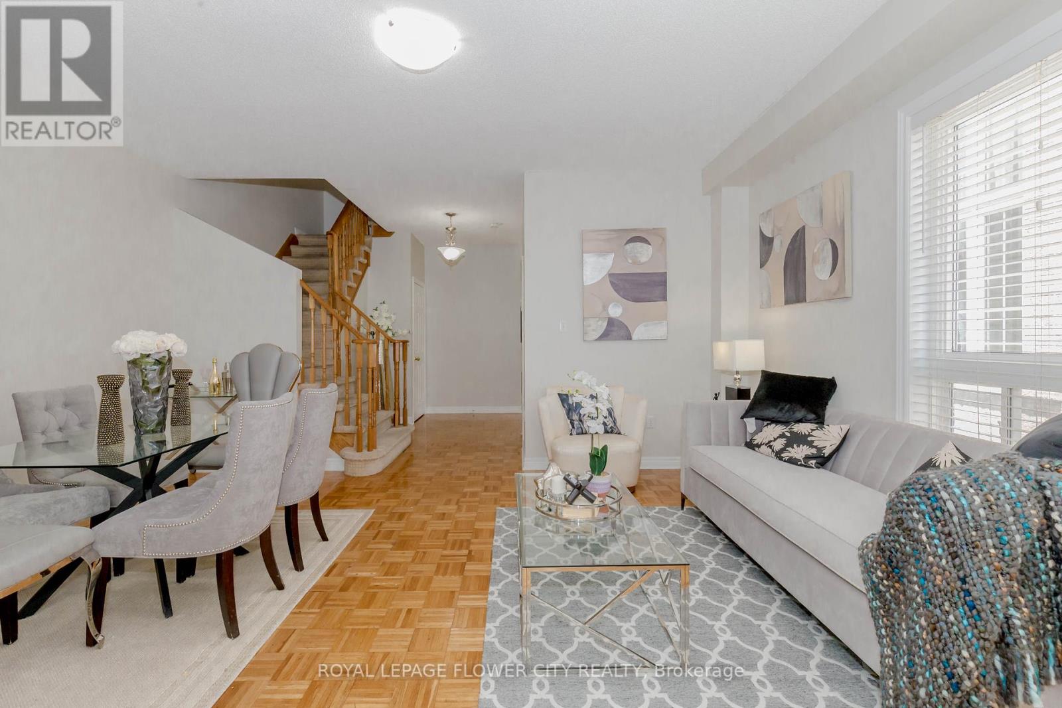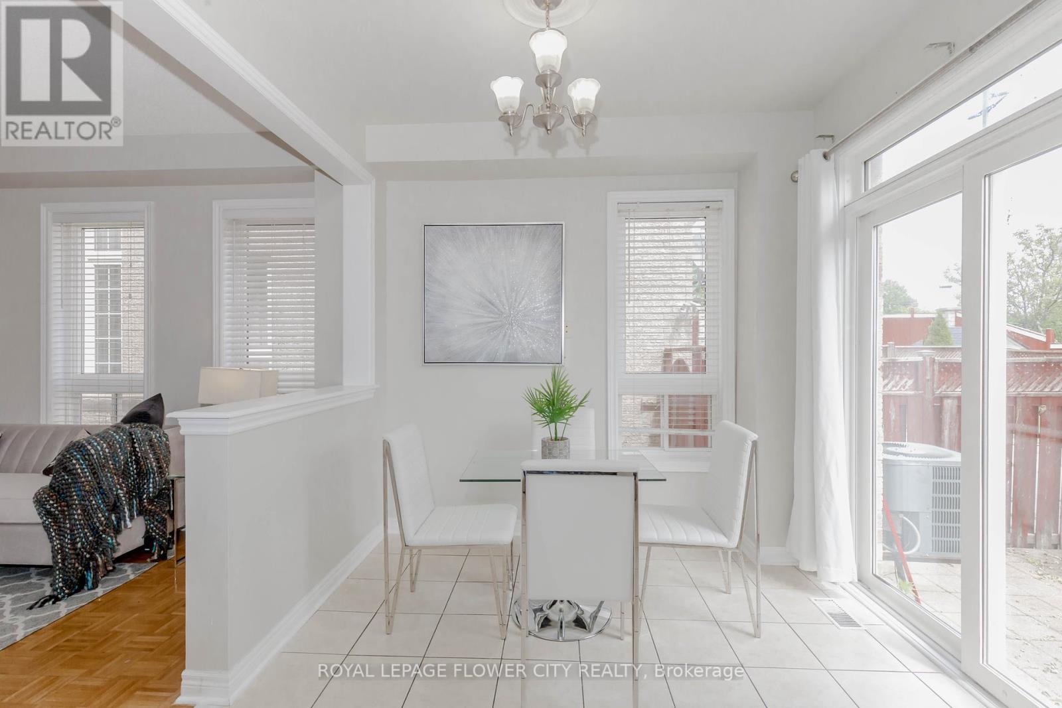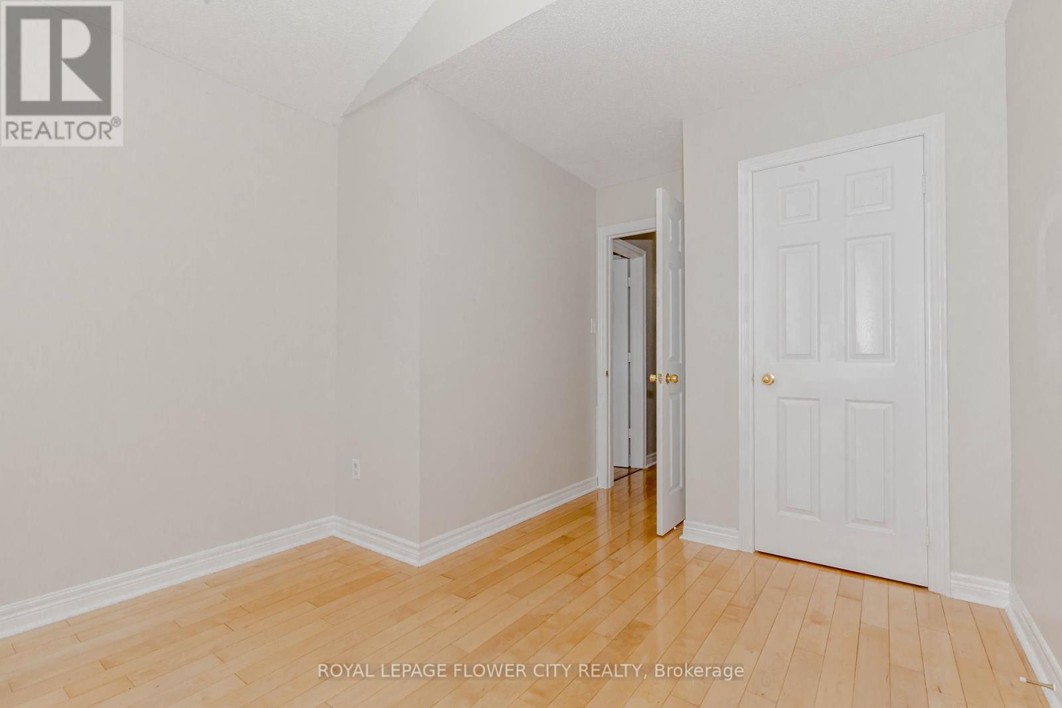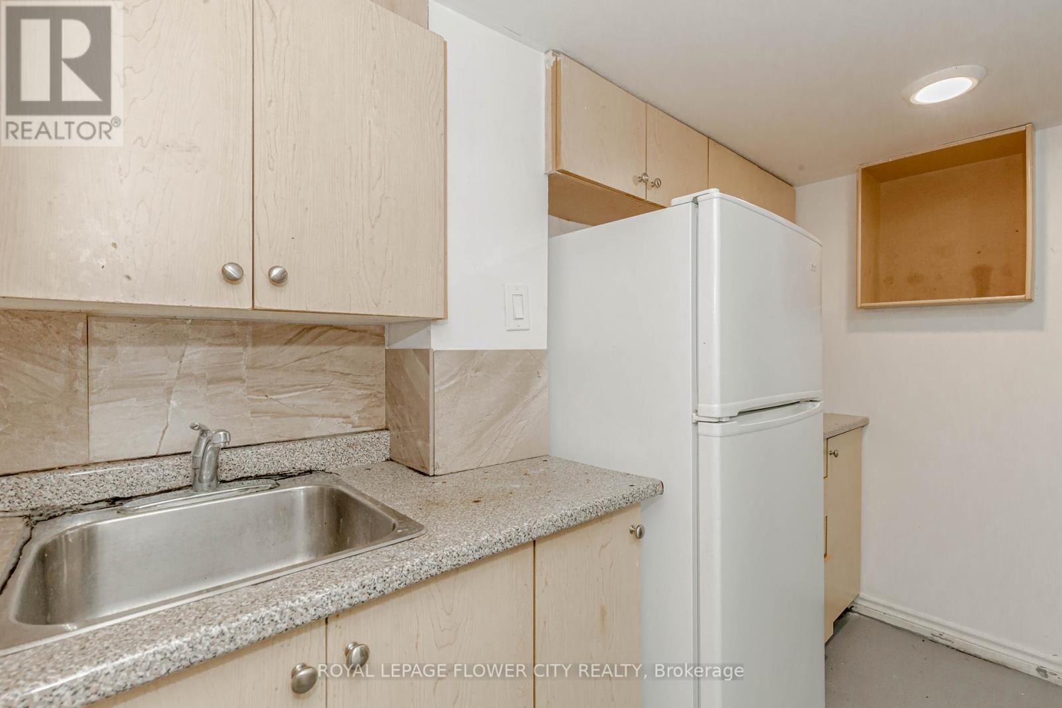6 Bedroom
4 Bathroom
Fireplace
Central Air Conditioning
Forced Air
$999,000
Location, Location, Location!! Absolute Show Stopper!!! Rental income Potential, One Of The Demanding Neighborhood In Bram West Brampton .....Area Close To The Boundary Of Brampton/ Mississauga/407, Immaculate 4 Bedrooms & 4 Washrooms Semi-detached house with 2 Bedroom Finished Basement with separate entrance through garage, Main Floor offers Great Room W Open Concept, Kitchen W S/S Appliances/Backsplash....., No Carpet In the Whole House, 2nd Floor Offers Master W 4 Pc Ensuite & W/I Closet, Other 3 Good Size Bedrooms, 2 Bedroom Finished Basement, Extended Driveway, Walking Distance to Schools/Grocery/Supermarket/ Plaza/City Transit etc. (id:27910)
Property Details
|
MLS® Number
|
W8421038 |
|
Property Type
|
Single Family |
|
Community Name
|
Bram West |
|
Parking Space Total
|
4 |
Building
|
Bathroom Total
|
4 |
|
Bedrooms Above Ground
|
4 |
|
Bedrooms Below Ground
|
2 |
|
Bedrooms Total
|
6 |
|
Appliances
|
Window Coverings |
|
Basement Development
|
Finished |
|
Basement Type
|
N/a (finished) |
|
Construction Style Attachment
|
Semi-detached |
|
Cooling Type
|
Central Air Conditioning |
|
Exterior Finish
|
Brick |
|
Fireplace Present
|
Yes |
|
Foundation Type
|
Poured Concrete |
|
Heating Fuel
|
Natural Gas |
|
Heating Type
|
Forced Air |
|
Stories Total
|
2 |
|
Type
|
House |
|
Utility Water
|
Municipal Water |
Parking
Land
|
Acreage
|
No |
|
Sewer
|
Sanitary Sewer |
|
Size Irregular
|
22.5 X 104 Ft |
|
Size Total Text
|
22.5 X 104 Ft |
Rooms
| Level |
Type |
Length |
Width |
Dimensions |
|
Second Level |
Primary Bedroom |
11.02 m |
14.6 m |
11.02 m x 14.6 m |
|
Second Level |
Bedroom 2 |
8.86 m |
9.15 m |
8.86 m x 9.15 m |
|
Second Level |
Bedroom 3 |
10.5 m |
10.63 m |
10.5 m x 10.63 m |
|
Second Level |
Bedroom 4 |
8.86 m |
9.15 m |
8.86 m x 9.15 m |
|
Basement |
Bedroom |
|
|
Measurements not available |
|
Basement |
Bedroom |
|
|
Measurements not available |
|
Main Level |
Living Room |
15.84 m |
13.78 m |
15.84 m x 13.78 m |
|
Main Level |
Kitchen |
6.99 m |
9.74 m |
6.99 m x 9.74 m |
|
Main Level |
Dining Room |
8.46 m |
9.94 m |
8.46 m x 9.94 m |










