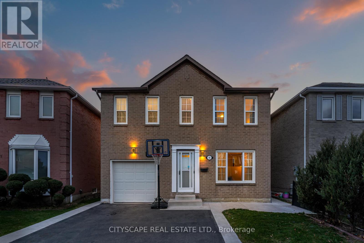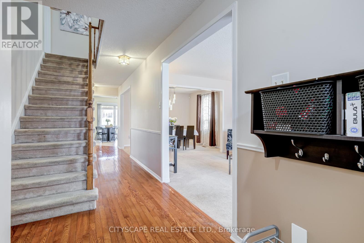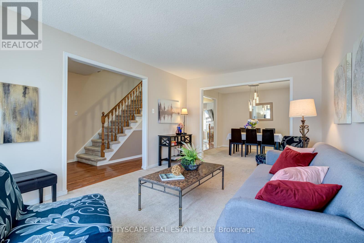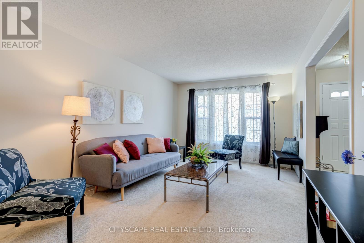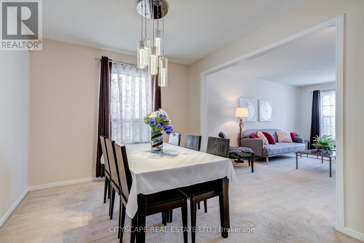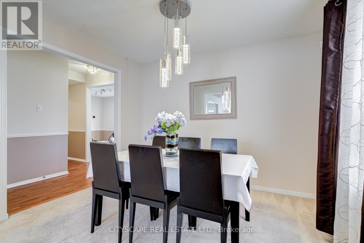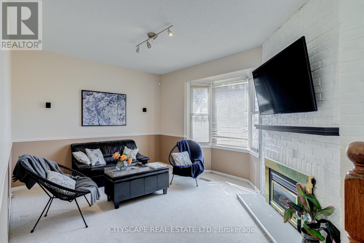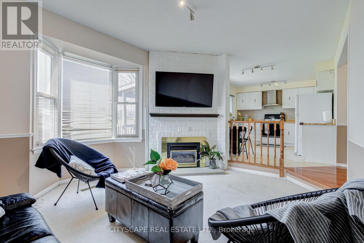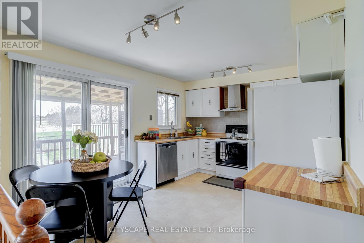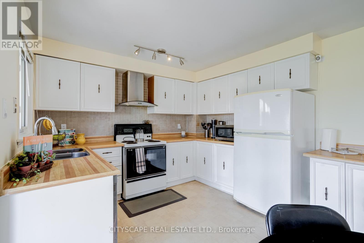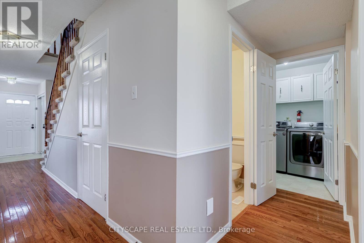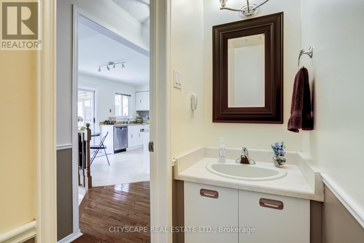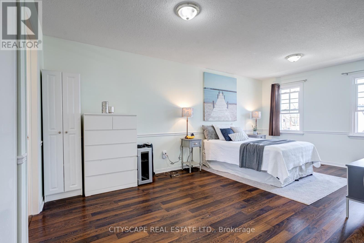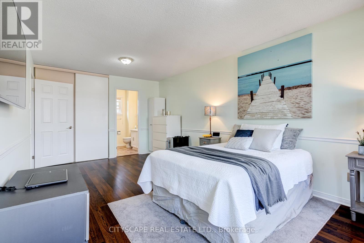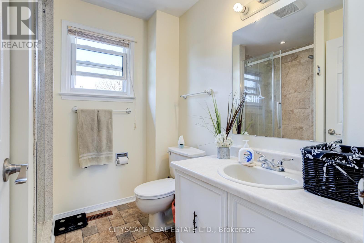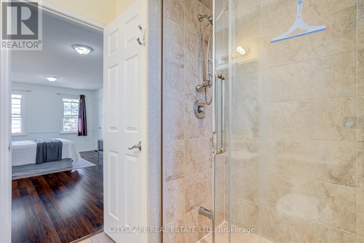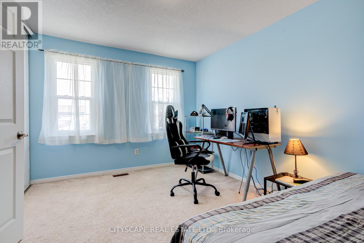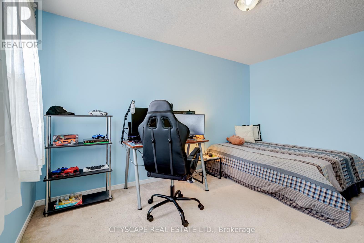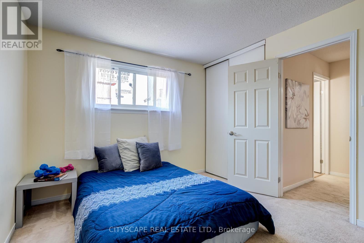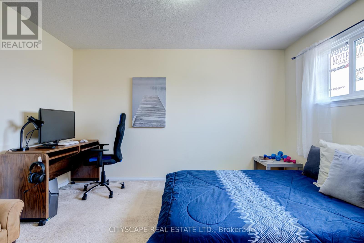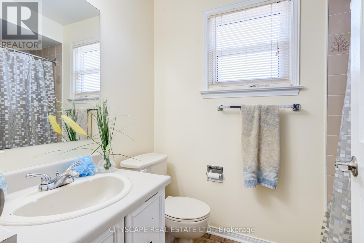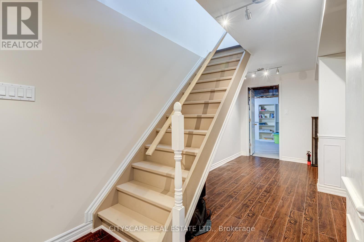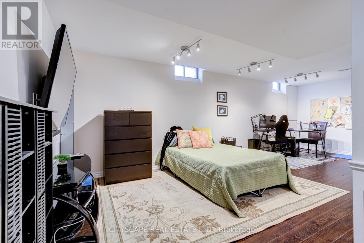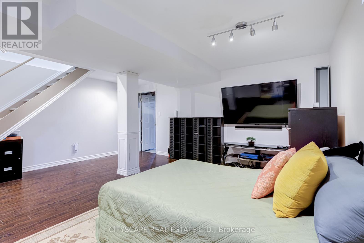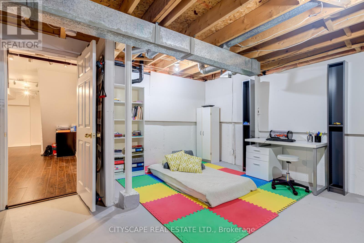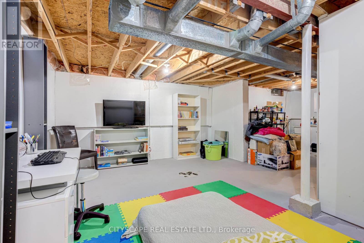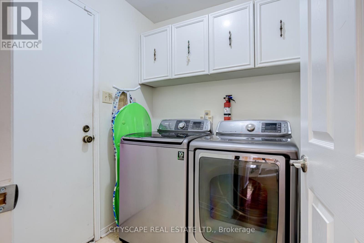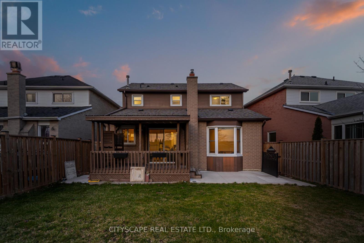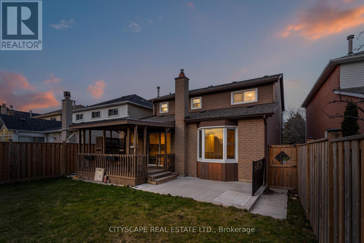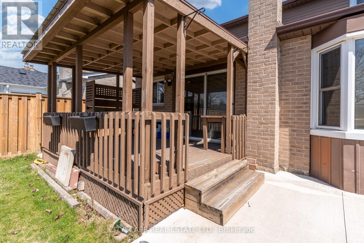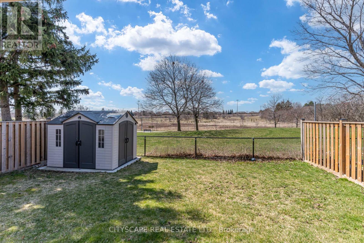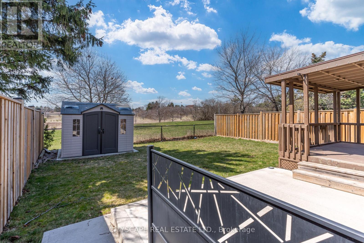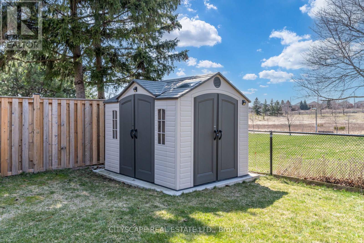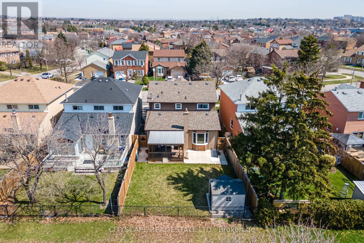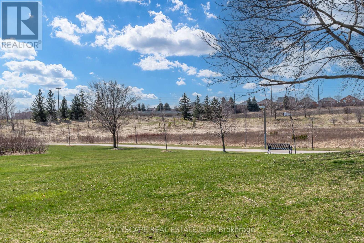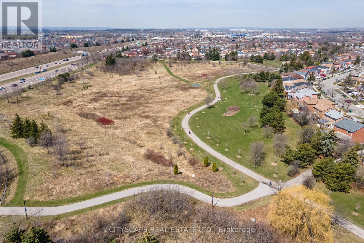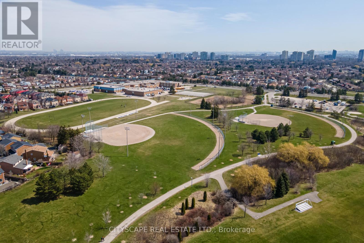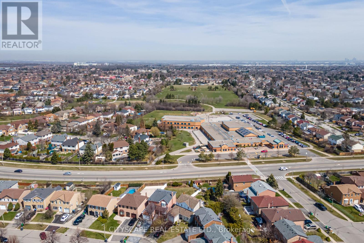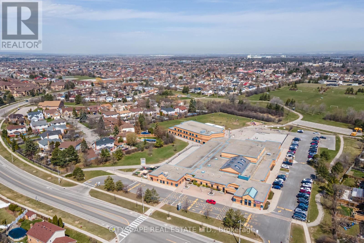3 Bedroom
3 Bathroom
Fireplace
Central Air Conditioning
Forced Air
$1,080,000
Your search ends here! This exceptional 3 bed 2.5 bath family home with a finished basement is located in Brampton's desirable, established ""N section"". No neighbors behind you! It backs onto green space and a trail to go on walks with your family or pets! The fully fenced backyard comes complete with a covered deck. Upstairs you will find three spacious bedrooms including a very leave primary bedroom with ensuite bath and two closets (one being a walk-in closet!). The eat in kitchen features a backsplash and walks out to the covered deck and is perfect for hosting family and friends! It also overlooks the family room which features a fireplace. The convenient main level laundry room is also has access to the garage. Endless possibilities await you in the massive finished basement! **** EXTRAS **** Close to all amenities! Parks, paths, schools, HWY, hospital, transit & shopping! Mere minutes to Hwys 410, 401 & 407. Your chance to own detached in desirable N-section. Don't miss out on this one! Treat your family! Steps to school & park (id:27910)
Property Details
|
MLS® Number
|
W8254900 |
|
Property Type
|
Single Family |
|
Community Name
|
Westgate |
|
Amenities Near By
|
Park, Public Transit, Schools |
|
Community Features
|
Community Centre |
|
Features
|
Partially Cleared |
|
Parking Space Total
|
3 |
Building
|
Bathroom Total
|
3 |
|
Bedrooms Above Ground
|
3 |
|
Bedrooms Total
|
3 |
|
Basement Development
|
Finished |
|
Basement Type
|
N/a (finished) |
|
Construction Style Attachment
|
Detached |
|
Cooling Type
|
Central Air Conditioning |
|
Exterior Finish
|
Brick |
|
Fireplace Present
|
Yes |
|
Heating Fuel
|
Natural Gas |
|
Heating Type
|
Forced Air |
|
Stories Total
|
2 |
|
Type
|
House |
Parking
Land
|
Acreage
|
No |
|
Land Amenities
|
Park, Public Transit, Schools |
|
Size Irregular
|
34.71 X 100 Ft |
|
Size Total Text
|
34.71 X 100 Ft |
Rooms
| Level |
Type |
Length |
Width |
Dimensions |
|
Second Level |
Primary Bedroom |
3.24 m |
5.85 m |
3.24 m x 5.85 m |
|
Second Level |
Bedroom 2 |
3.21 m |
3.95 m |
3.21 m x 3.95 m |
|
Second Level |
Bedroom 3 |
3.21 m |
4.07 m |
3.21 m x 4.07 m |
|
Second Level |
Bathroom |
|
|
Measurements not available |
|
Basement |
Den |
|
|
Measurements not available |
|
Basement |
Utility Room |
|
|
Measurements not available |
|
Main Level |
Living Room |
3.3 m |
5.06 m |
3.3 m x 5.06 m |
|
Main Level |
Dining Room |
3.3 m |
3.13 m |
3.3 m x 3.13 m |
|
Main Level |
Kitchen |
2.49 m |
3.52 m |
2.49 m x 3.52 m |
|
Main Level |
Eating Area |
1.9 m |
3.52 m |
1.9 m x 3.52 m |
|
Main Level |
Family Room |
4.36 m |
4.02 m |
4.36 m x 4.02 m |
|
Main Level |
Laundry Room |
1.92 m |
1.78 m |
1.92 m x 1.78 m |

