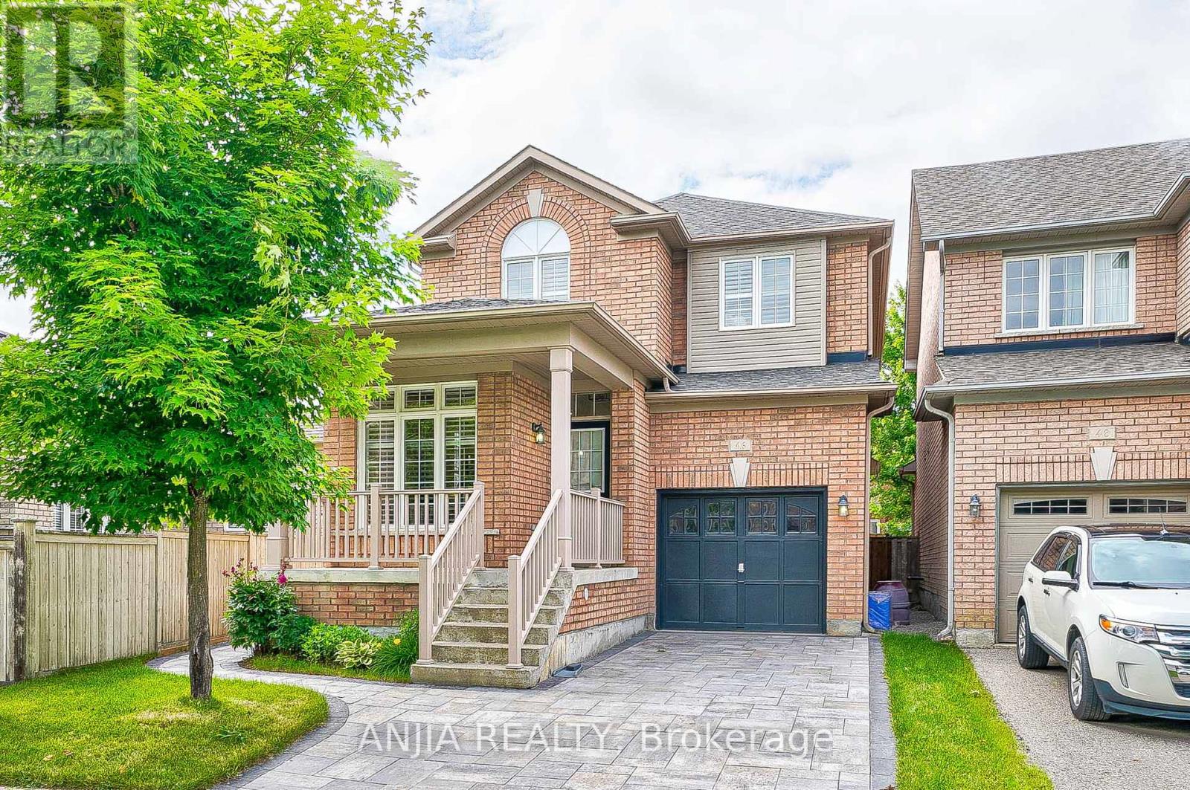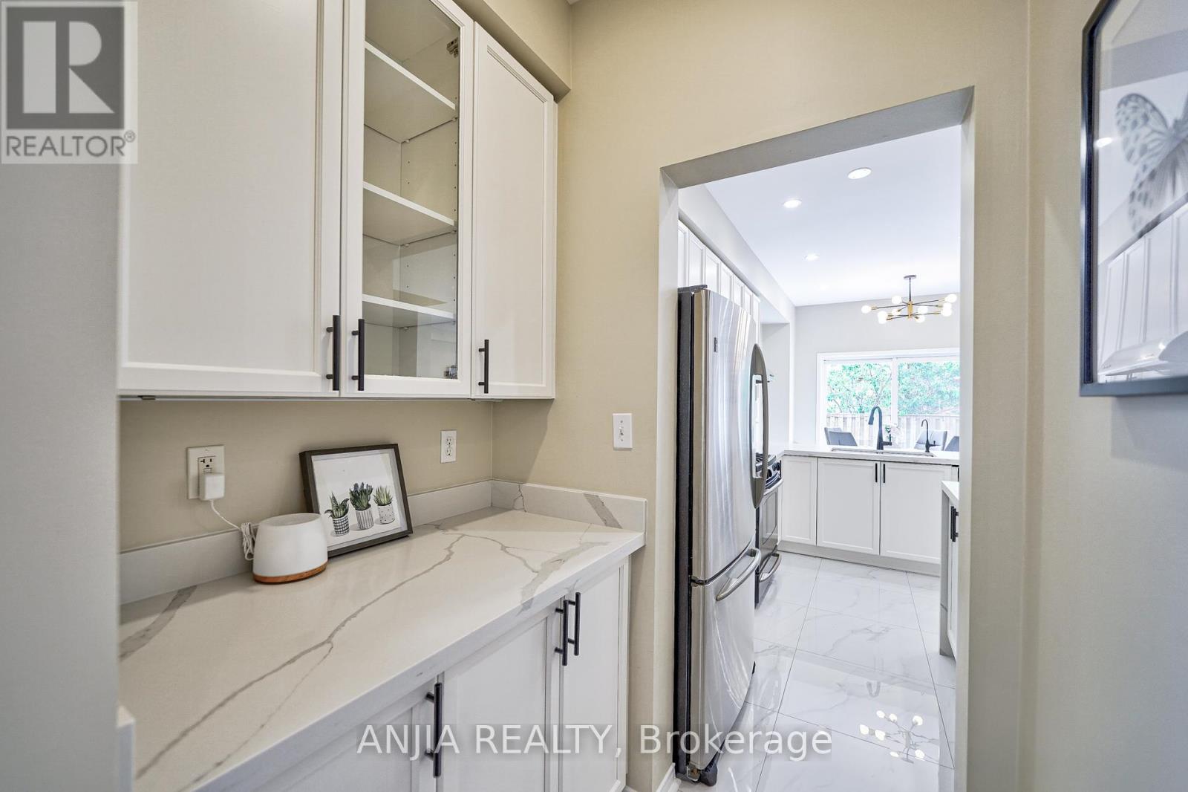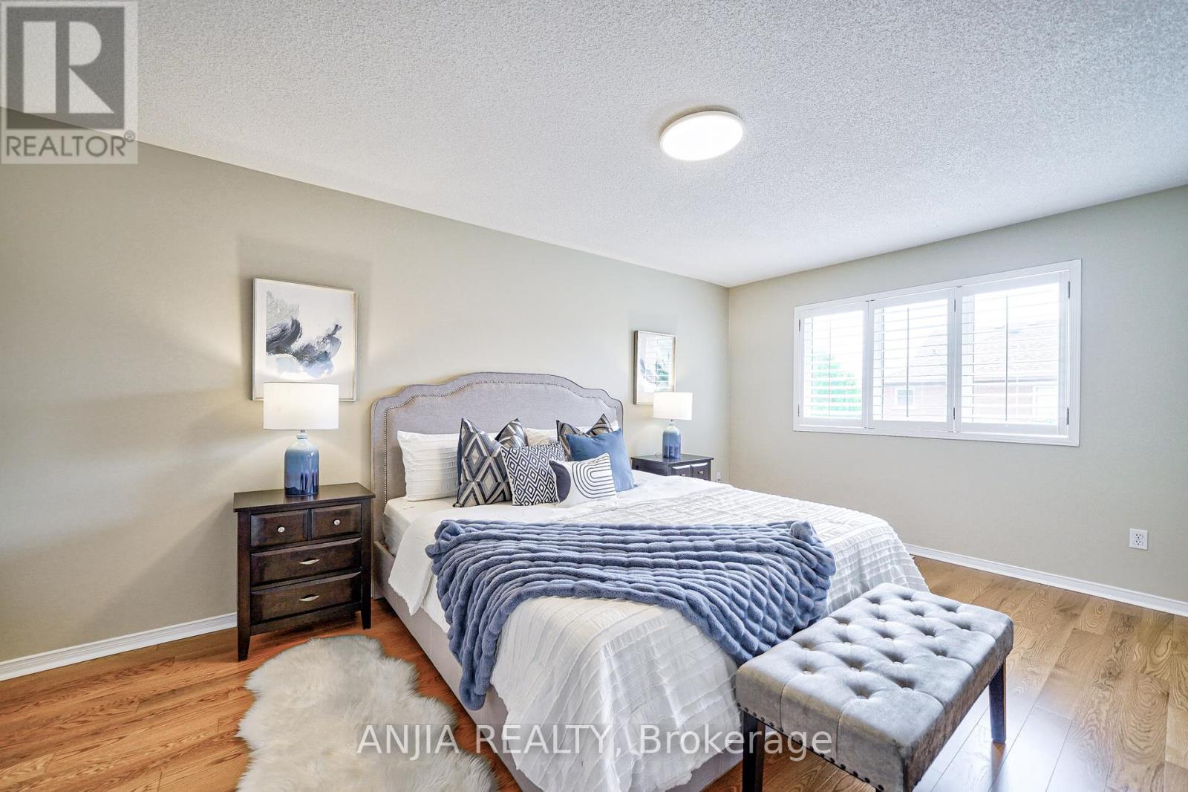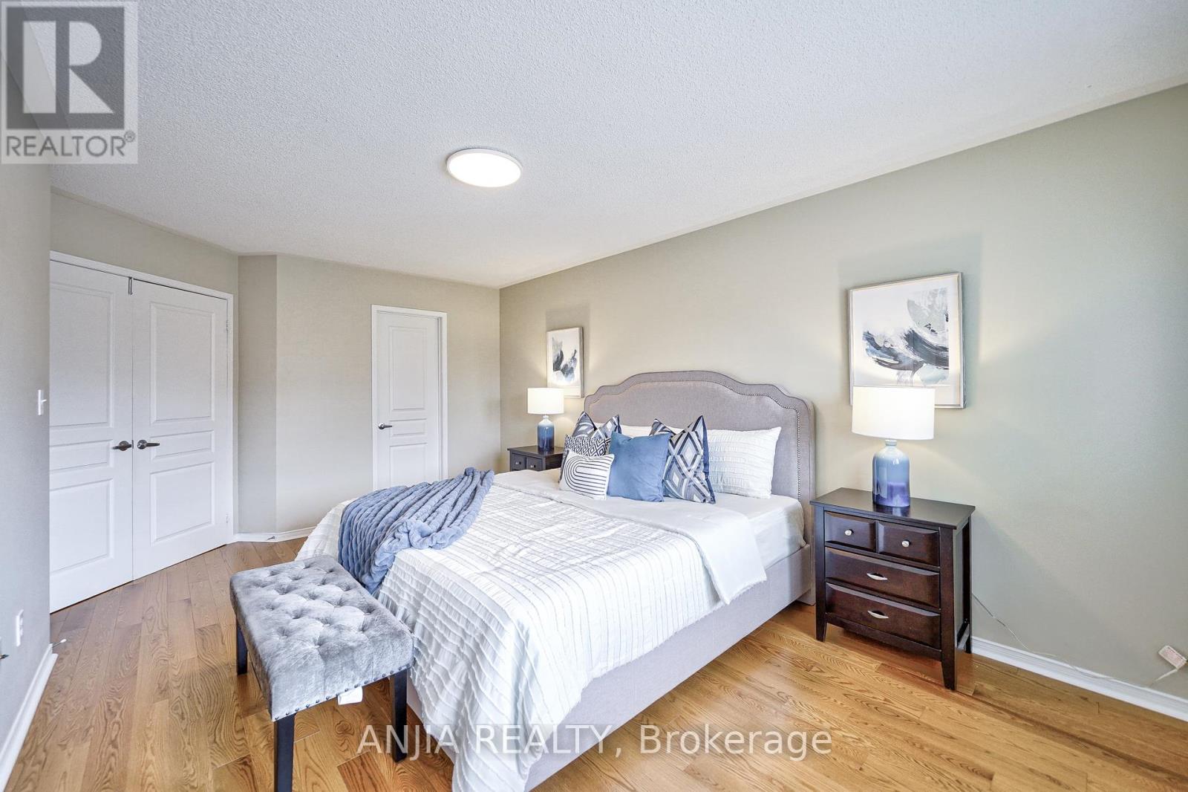46 Rainbow Valley Crescent Markham, Ontario L6E 1Z1
$1,388,000
Immaculately Well-Maintained Detached Home With 3 Bed 3 Bath In High Demand Greensborough. A Quiet Family Street. With Its Open Concept Layout, This Home Offers A Spacious And Inviting Atmosphere. The Recent Upgrades Include Brand-New Hardwood Flooring @ 2nd Floor, Pot Lights, And Quartz Counters In The Kitchen. The Primary Bedroom Features A 5Pc Ensuite And Walk-In Closet. New Tiles On Main Floor (Kitchen & Washroom). California Shutters. New Paved Driveway. Walkway And Whole Backyard (Sep 2023 Low Maintenance), Large Shed, And Gazebo (Both Also Sep 2023). Conveniently Located Near The Go Station, Schools, Supermarkets, A Community Center, Parks, Highways & All Amenities. This Home Is Perfect For Any Family Looking For Comfort And Style. Don't Miss Out On The Opportunity To Make This House Your Dream Home! A Must See!!! **** EXTRAS **** Roof (2017). Upgraded Light Fixtures. (id:27910)
Open House
This property has open houses!
2:00 pm
Ends at:4:30 pm
2:00 pm
Ends at:4:30 pm
Property Details
| MLS® Number | N8431496 |
| Property Type | Single Family |
| Community Name | Greensborough |
| Parking Space Total | 3 |
Building
| Bathroom Total | 3 |
| Bedrooms Above Ground | 3 |
| Bedrooms Total | 3 |
| Appliances | Dishwasher, Dryer, Refrigerator, Stove, Washer |
| Basement Development | Unfinished |
| Basement Type | N/a (unfinished) |
| Construction Style Attachment | Detached |
| Cooling Type | Central Air Conditioning |
| Exterior Finish | Brick |
| Foundation Type | Unknown |
| Heating Fuel | Natural Gas |
| Heating Type | Forced Air |
| Stories Total | 2 |
| Type | House |
| Utility Water | Municipal Water |
Parking
| Attached Garage |
Land
| Acreage | No |
| Sewer | Sanitary Sewer |
| Size Irregular | 28.64 X 97.11 Ft |
| Size Total Text | 28.64 X 97.11 Ft |
Rooms
| Level | Type | Length | Width | Dimensions |
|---|---|---|---|---|
| Second Level | Primary Bedroom | 5.18 m | 3.35 m | 5.18 m x 3.35 m |
| Second Level | Bedroom 2 | 3.05 m | 3.05 m | 3.05 m x 3.05 m |
| Second Level | Bedroom 3 | 3.71 m | 3.51 m | 3.71 m x 3.51 m |
| Main Level | Living Room | 5.61 m | 3.51 m | 5.61 m x 3.51 m |
| Main Level | Dining Room | 5.61 m | 3.51 m | 5.61 m x 3.51 m |
| Main Level | Kitchen | 3.35 m | 3.2 m | 3.35 m x 3.2 m |
| Main Level | Eating Area | 2.44 m | 3.2 m | 2.44 m x 3.2 m |
| Main Level | Family Room | 5.05 m | 3.51 m | 5.05 m x 3.51 m |
| Main Level | Den | 2.74 m | 2.29 m | 2.74 m x 2.29 m |










































