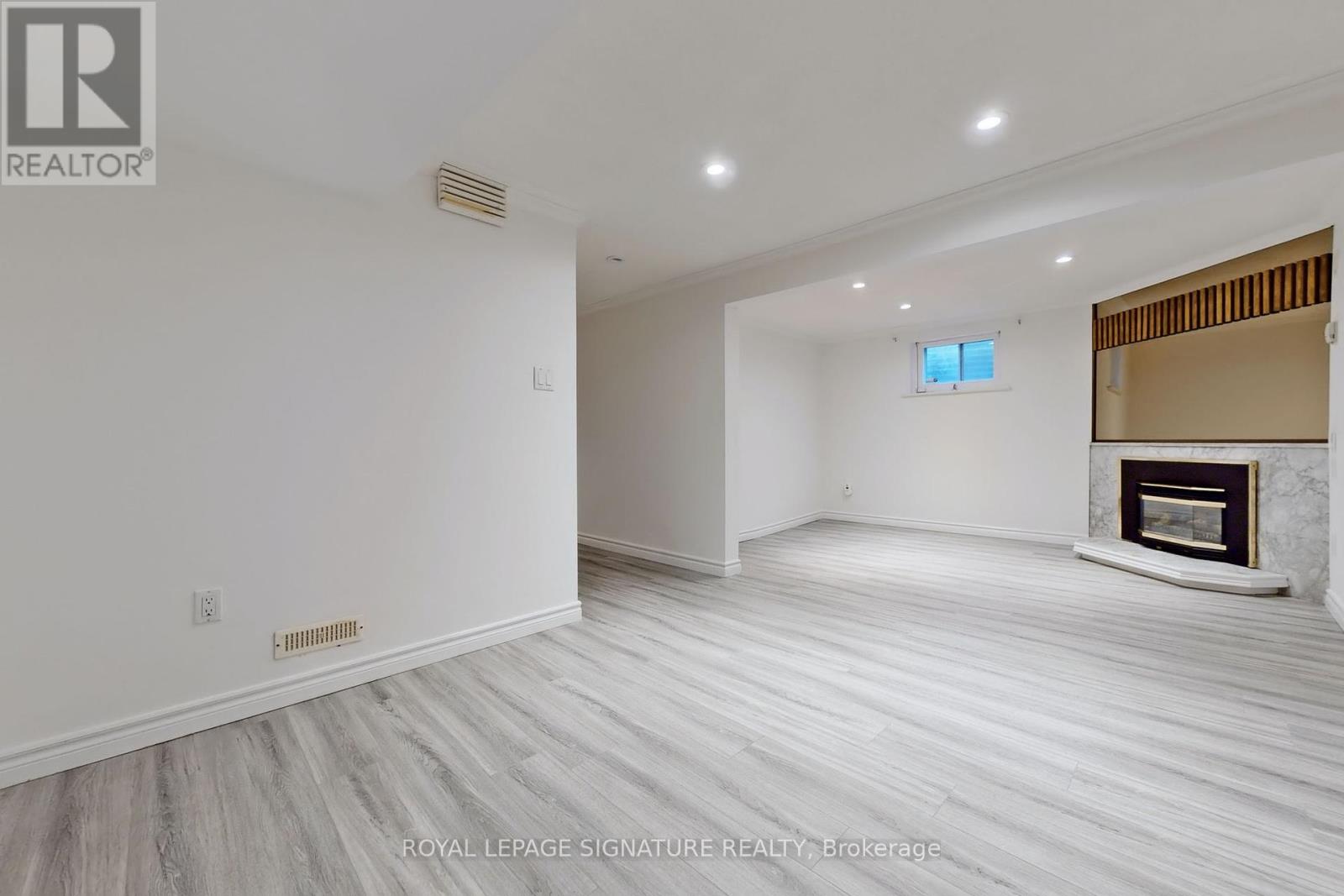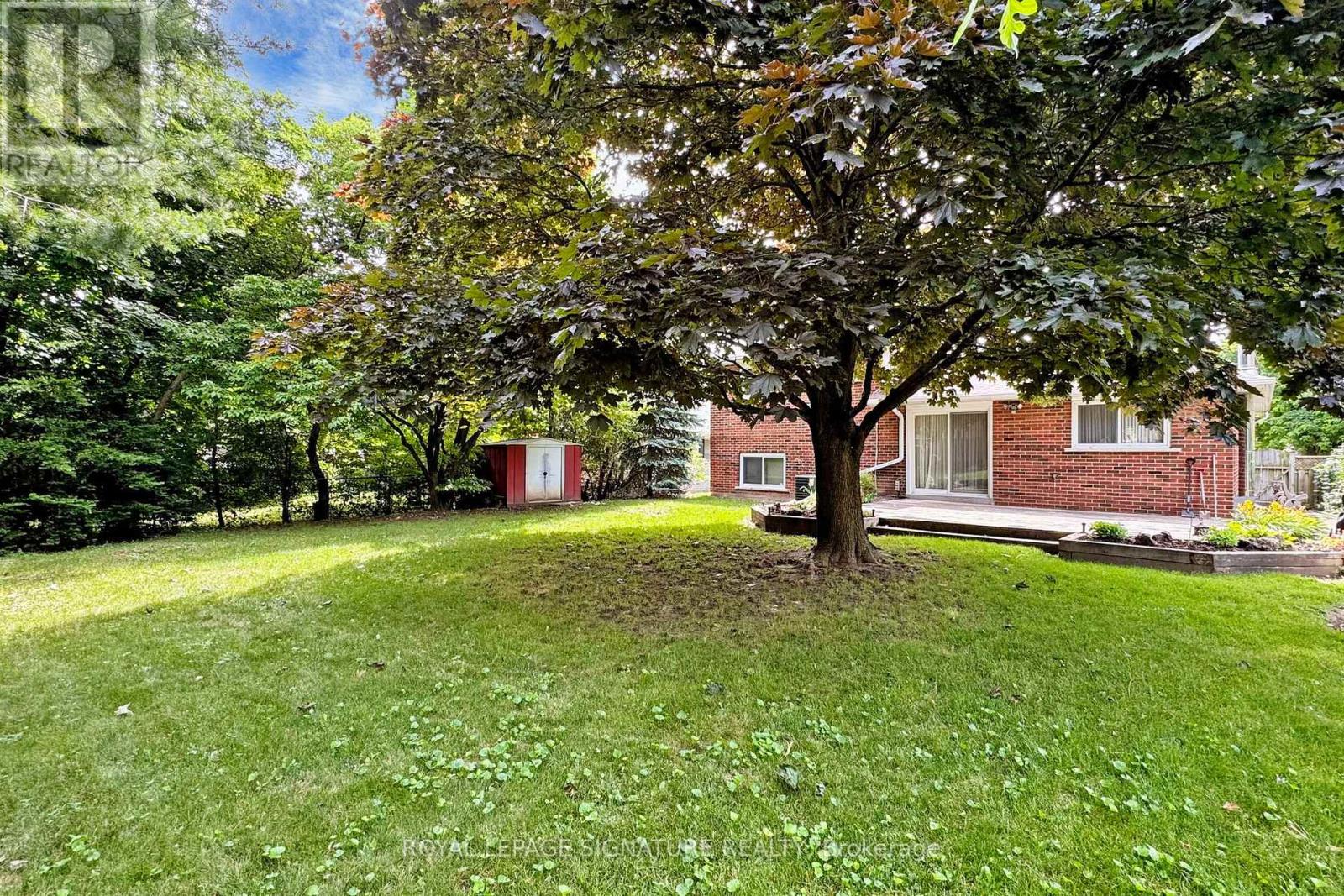4 Bedroom
2 Bathroom
Fireplace
Central Air Conditioning
Forced Air
$1,299,900
Opportunity Knocks! Motivated Seller! Well maintained Original owner Family Home on a Pool sized and Pie shaped lot. Bright and Spacious Floor Plan. Large Living Room and Dining Room combination with Patio Doors with a walk out to the Back yard. Eat in kitchen with side entrance. Large bedrooms for a growing family. Lower levels allow for an extra bedroom or office and a family/rec room with a Gas Fireplace. Recent Updates include: Furnace 2016, A/C 2017, Roof 2018. Freshly Painted. Large Backyard Partially backing on to Park and leads to Seneca Public School, Fully fenced and a Gardeners delight! Oversized garage! Re-sealed Driveway. Mins to Seneca College, 404/DVP and 401. Convenient and Family Friendly community of Don Valley Village. A short walk to Fairview Mall and subway access to the Sheppard Avenue line. Sought after location that is perfect for End Users and Investors. Clean and ready to Move in! This home has been loved Endlessly Over The Past 50 Years 46 Sandbourne Has Raised 3 Generations and has generated Lots Of Love, Laughs And Great Memories And Is Now Ready For A New Beginning! **** EXTRAS **** Fridge, Stove, B/Dishwasher, Washer, Dryer, CAC, existing window coverings and Electric light fixtures, garage door opener, all appliances in AS is condition. CVAC is roughed in (id:27910)
Property Details
|
MLS® Number
|
C9300171 |
|
Property Type
|
Single Family |
|
Community Name
|
Don Valley Village |
|
AmenitiesNearBy
|
Public Transit, Schools, Park |
|
Features
|
Sump Pump |
|
ParkingSpaceTotal
|
4 |
|
Structure
|
Shed |
Building
|
BathroomTotal
|
2 |
|
BedroomsAboveGround
|
3 |
|
BedroomsBelowGround
|
1 |
|
BedroomsTotal
|
4 |
|
Amenities
|
Fireplace(s) |
|
BasementDevelopment
|
Finished |
|
BasementType
|
N/a (finished) |
|
ConstructionStyleAttachment
|
Detached |
|
ConstructionStyleSplitLevel
|
Sidesplit |
|
CoolingType
|
Central Air Conditioning |
|
ExteriorFinish
|
Brick |
|
FireplacePresent
|
Yes |
|
FlooringType
|
Hardwood |
|
FoundationType
|
Concrete |
|
HalfBathTotal
|
1 |
|
HeatingFuel
|
Natural Gas |
|
HeatingType
|
Forced Air |
|
Type
|
House |
|
UtilityWater
|
Municipal Water |
Parking
Land
|
Acreage
|
No |
|
LandAmenities
|
Public Transit, Schools, Park |
|
Sewer
|
Sanitary Sewer |
|
SizeDepth
|
123 Ft |
|
SizeFrontage
|
44 Ft |
|
SizeIrregular
|
44 X 123 Ft ; Widens To 78 Feet In Rear |
|
SizeTotalText
|
44 X 123 Ft ; Widens To 78 Feet In Rear |
Rooms
| Level |
Type |
Length |
Width |
Dimensions |
|
Second Level |
Bedroom 2 |
3.57 m |
2.55 m |
3.57 m x 2.55 m |
|
Second Level |
Primary Bedroom |
5 m |
3.28 m |
5 m x 3.28 m |
|
Second Level |
Bedroom 3 |
3.4 m |
3.33 m |
3.4 m x 3.33 m |
|
Basement |
Recreational, Games Room |
6.1 m |
2.8 m |
6.1 m x 2.8 m |
|
Basement |
Laundry Room |
4.55 m |
2.9 m |
4.55 m x 2.9 m |
|
Lower Level |
Bedroom 4 |
4.33 m |
3.3 m |
4.33 m x 3.3 m |
|
Main Level |
Living Room |
4.95 m |
3.43 m |
4.95 m x 3.43 m |
|
Main Level |
Dining Room |
3.01 m |
2.93 m |
3.01 m x 2.93 m |
|
Main Level |
Kitchen |
5.34 m |
2.8 m |
5.34 m x 2.8 m |



























