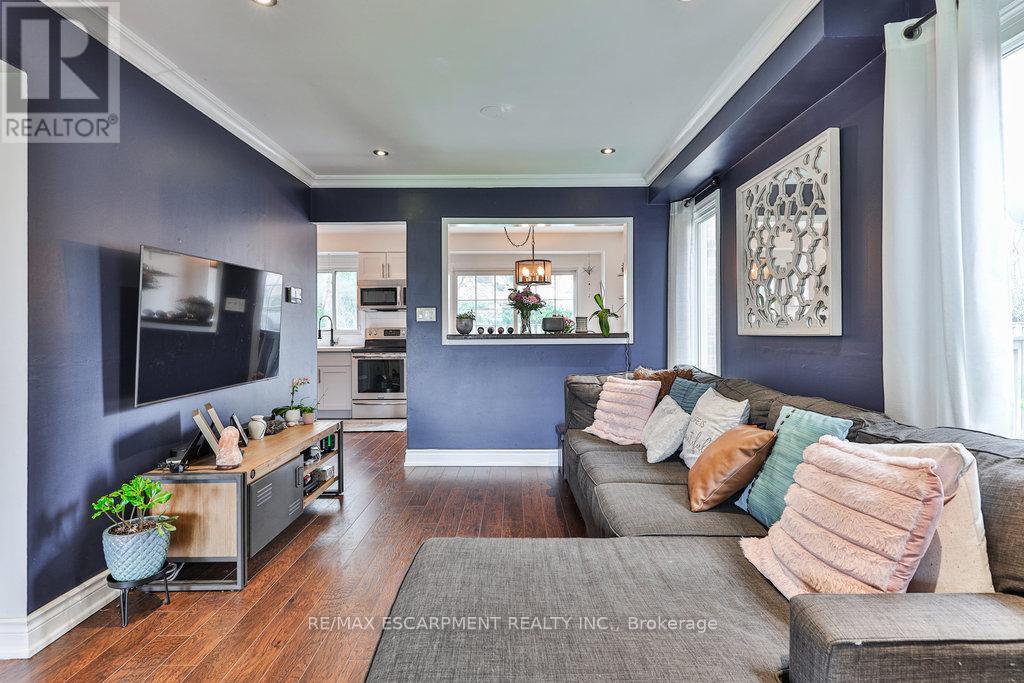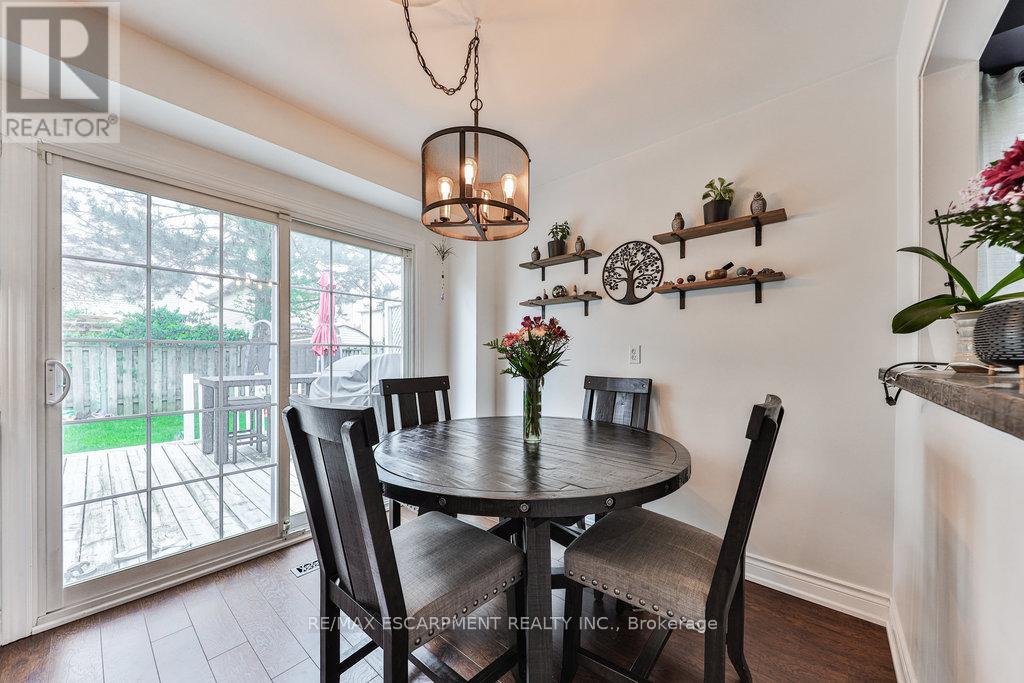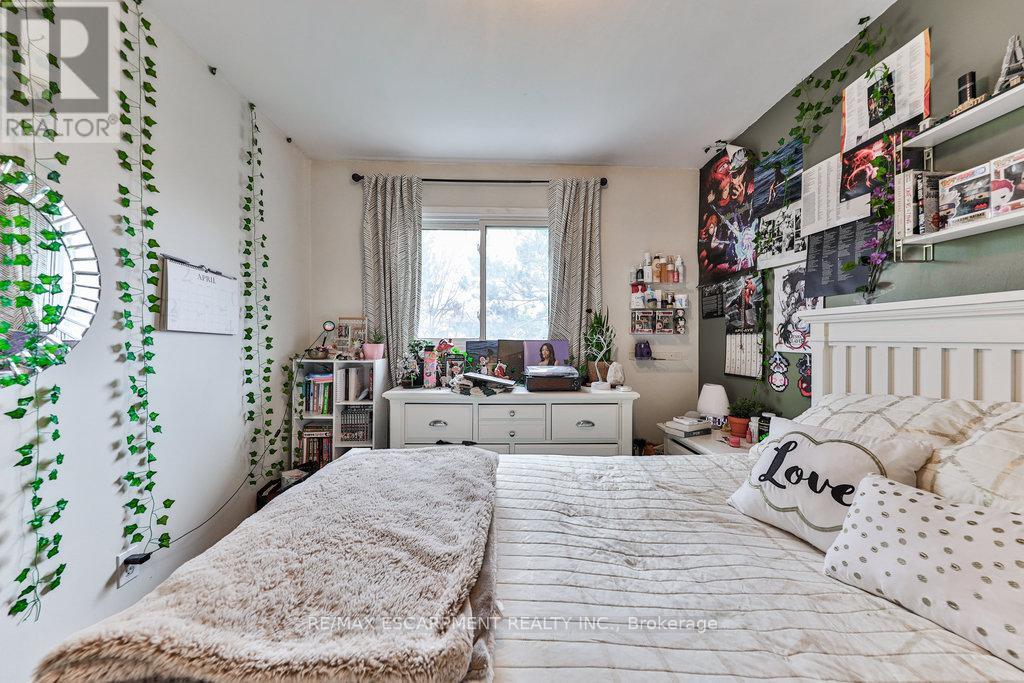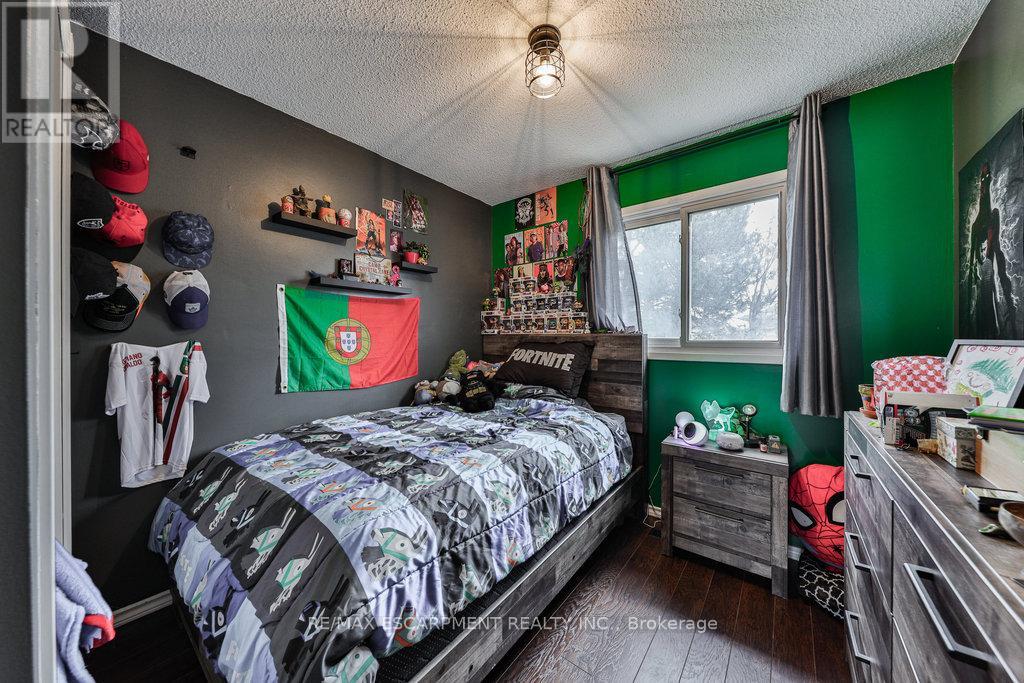4 Bedroom
2 Bathroom
Central Air Conditioning
Forced Air
$3,400 Monthly
Welcome to your new home! This charming brick residence offers the perfect blend of comfort and style. Step inside to discover gleaming laminate floors that guide you through the spacious living areas illuminated by elegant pot lights. The heart of this home lies in its inviting eat-in kitchen, boasting modern appliances and ample cabinetry, complemented by a convenient walkout to the deck, ideal for alfresco dining or relaxing in the fresh air. With three cozy bedrooms and two bathrooms, there's plenty of space for the whole family to unwind. New doors throughout, as well as a new staircase. A dedicated laundry room adds practicality to your daily routine. Meticulously updated with contemporary finishes, this home effortlessly blends timeless charm with modern convenience. Located in a desirable neighborhood, you'll enjoy easy access to local amenities, parks and schools, making it an ideal choice for families or professionals. Don't miss your chance to make this beautiful house your new home sweet home. **** EXTRAS **** New kitchen, bathroom, floors, doors, staircase, washer, dryer, roof & furnace (id:27910)
Property Details
|
MLS® Number
|
W8483926 |
|
Property Type
|
Single Family |
|
Community Name
|
Heart Lake West |
|
Parking Space Total
|
2 |
Building
|
Bathroom Total
|
2 |
|
Bedrooms Above Ground
|
3 |
|
Bedrooms Below Ground
|
1 |
|
Bedrooms Total
|
4 |
|
Basement Development
|
Finished |
|
Basement Type
|
N/a (finished) |
|
Construction Style Attachment
|
Detached |
|
Cooling Type
|
Central Air Conditioning |
|
Exterior Finish
|
Brick |
|
Foundation Type
|
Concrete |
|
Heating Fuel
|
Natural Gas |
|
Heating Type
|
Forced Air |
|
Stories Total
|
2 |
|
Type
|
House |
|
Utility Water
|
Municipal Water |
Parking
Land
|
Acreage
|
No |
|
Sewer
|
Sanitary Sewer |
|
Size Irregular
|
53.06 X 104.99 Ft |
|
Size Total Text
|
53.06 X 104.99 Ft |
Rooms
| Level |
Type |
Length |
Width |
Dimensions |
|
Lower Level |
Recreational, Games Room |
2.17 m |
1.49 m |
2.17 m x 1.49 m |
|
Lower Level |
Laundry Room |
|
|
Measurements not available |
|
Lower Level |
Bathroom |
|
|
Measurements not available |
|
Main Level |
Living Room |
1.83 m |
0.93 m |
1.83 m x 0.93 m |
|
Main Level |
Kitchen |
1.61 m |
0.75 m |
1.61 m x 0.75 m |
|
Main Level |
Dining Room |
1.83 m |
0.93 m |
1.83 m x 0.93 m |
|
Upper Level |
Bedroom |
1.21 m |
0.84 m |
1.21 m x 0.84 m |
|
Upper Level |
Bedroom 2 |
0.83 m |
0.84 m |
0.83 m x 0.84 m |
|
Upper Level |
Bedroom 3 |
0.84 m |
0.84 m |
0.84 m x 0.84 m |
|
Upper Level |
Bathroom |
|
|
Measurements not available |






















