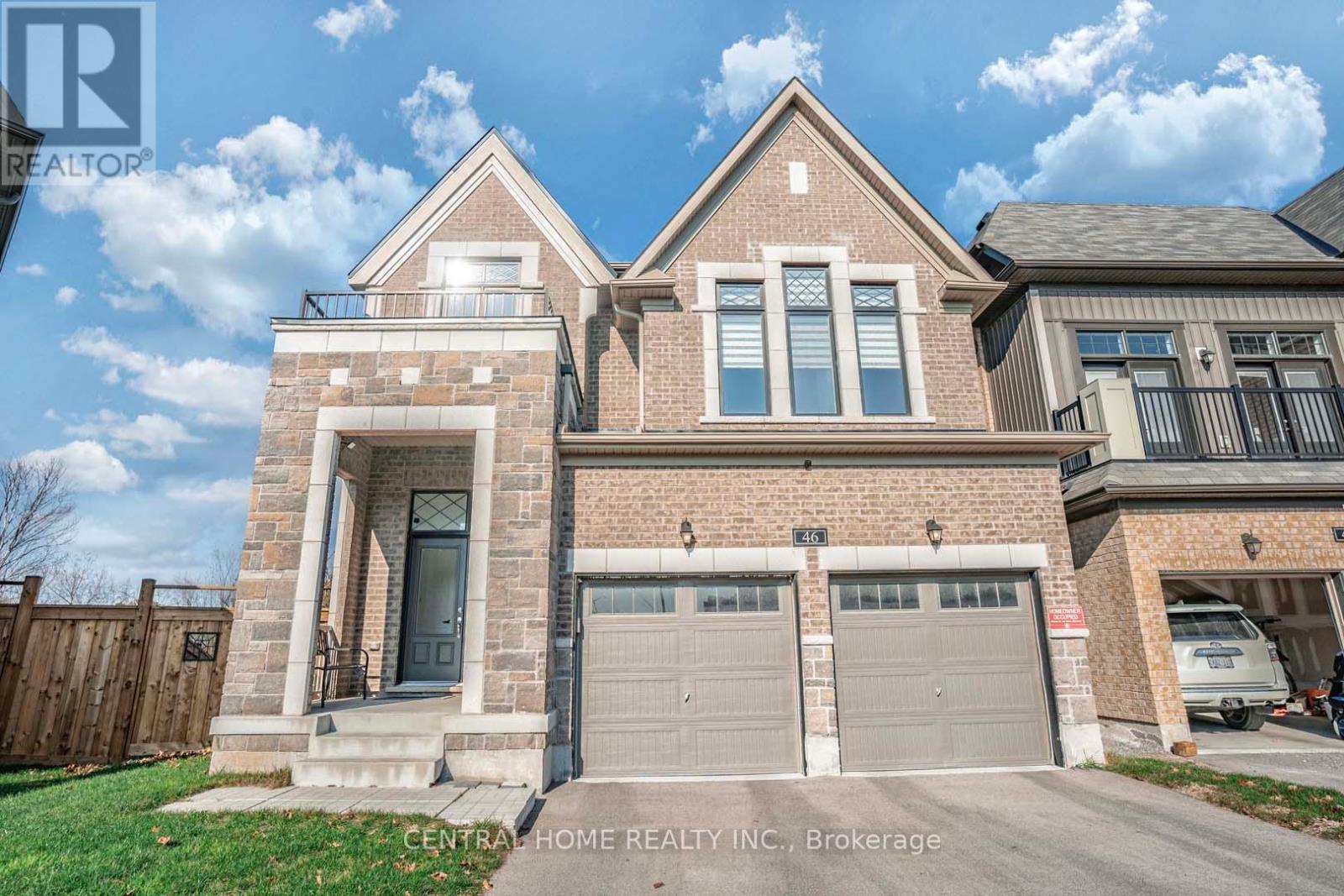3 Bedroom
3 Bathroom
Fireplace
Central Air Conditioning
Forced Air
$1,399,000
Stunning Freehold Home On Massive Pie-Shaped Lot With Ravine Lot Premium, Walk-Out Basement and Large Balcony Deck, Built In Dec. 2019 By Minto Communities. Main Floor 9 ft ceilings with upgraded 8 ft doors, Upgraded Hardwood Flooring on Main Floor, Fireplace In Family Rm. Kitchen W/ Quartz Counters, Upgraded Cabinetry. Upgraded Light Fixtures, Pot Lights, 2nd Floor Laundry, Main Floor Mud Room, Direct Access Into Double Car Garage. (id:27910)
Property Details
|
MLS® Number
|
E8445534 |
|
Property Type
|
Single Family |
|
Community Name
|
Rolling Acres |
|
Features
|
Irregular Lot Size |
|
Parking Space Total
|
4 |
Building
|
Bathroom Total
|
3 |
|
Bedrooms Above Ground
|
3 |
|
Bedrooms Total
|
3 |
|
Appliances
|
Central Vacuum, Dishwasher, Dryer, Refrigerator, Stove, Washer |
|
Basement Development
|
Unfinished |
|
Basement Type
|
N/a (unfinished) |
|
Construction Style Attachment
|
Detached |
|
Cooling Type
|
Central Air Conditioning |
|
Exterior Finish
|
Brick |
|
Fireplace Present
|
Yes |
|
Foundation Type
|
Concrete |
|
Heating Fuel
|
Natural Gas |
|
Heating Type
|
Forced Air |
|
Stories Total
|
2 |
|
Type
|
House |
|
Utility Water
|
Municipal Water |
Parking
Land
|
Acreage
|
No |
|
Sewer
|
Sanitary Sewer |
|
Size Irregular
|
28.12 X 98.17 Ft |
|
Size Total Text
|
28.12 X 98.17 Ft |
Rooms
| Level |
Type |
Length |
Width |
Dimensions |
|
Second Level |
Primary Bedroom |
4.26 m |
4.57 m |
4.26 m x 4.57 m |
|
Second Level |
Bedroom 2 |
3.41 m |
3.04 m |
3.41 m x 3.04 m |
|
Second Level |
Bedroom 3 |
3.04 m |
3.35 m |
3.04 m x 3.35 m |
|
Second Level |
Great Room |
4.38 m |
4.96 m |
4.38 m x 4.96 m |
|
Main Level |
Family Room |
3.6 m |
6.1 m |
3.6 m x 6.1 m |
|
Main Level |
Kitchen |
2.86 m |
4.08 m |
2.86 m x 4.08 m |
|
Main Level |
Eating Area |
2.59 m |
4.08 m |
2.59 m x 4.08 m |
|
Main Level |
Mud Room |
2.13 m |
2.13 m |
2.13 m x 2.13 m |
|
Main Level |
Eating Area |
2.59 m |
4 m |
2.59 m x 4 m |










































