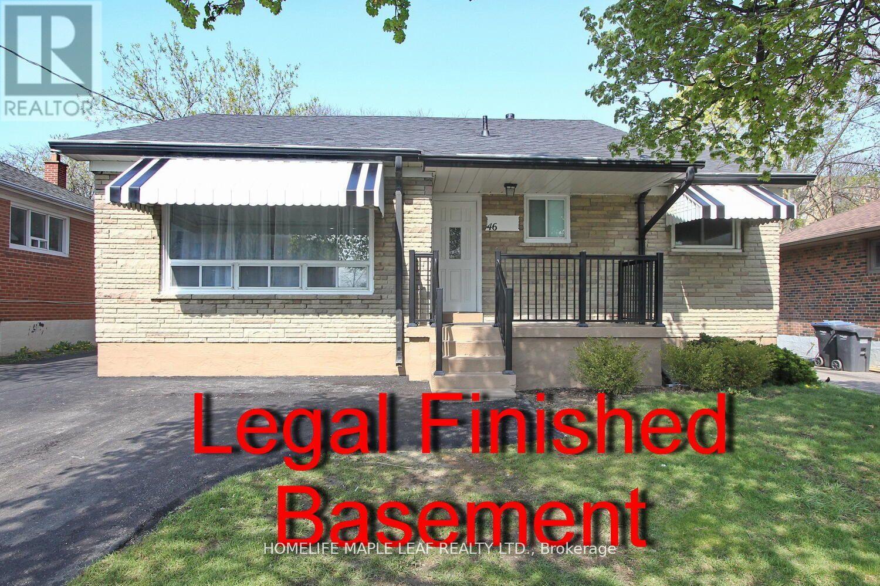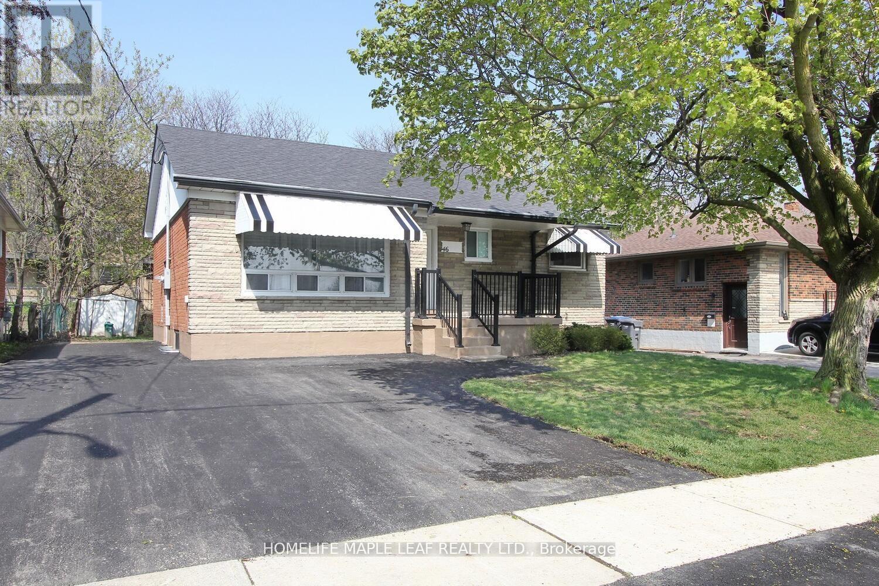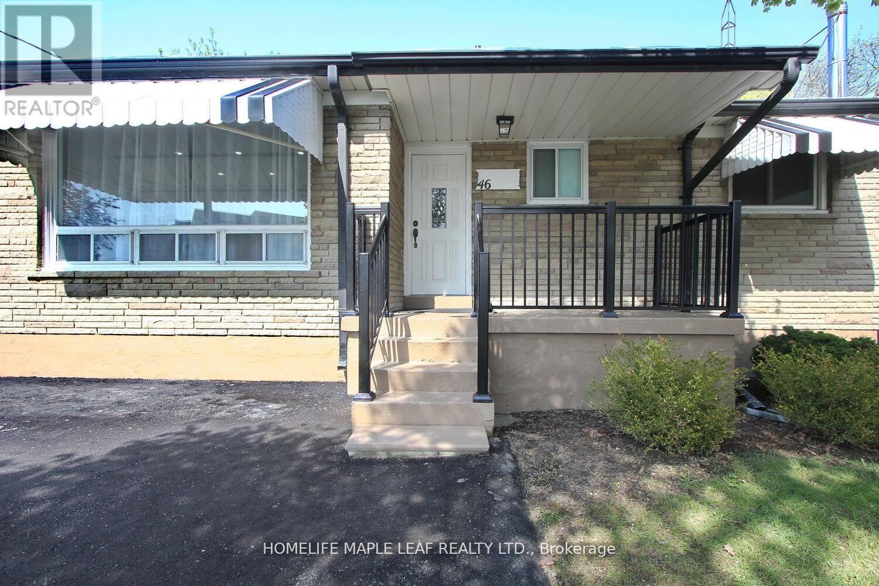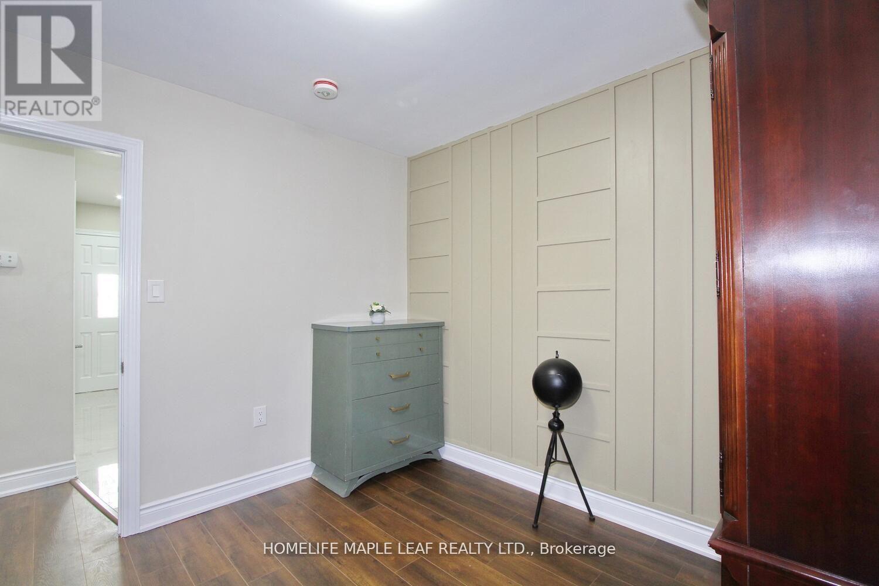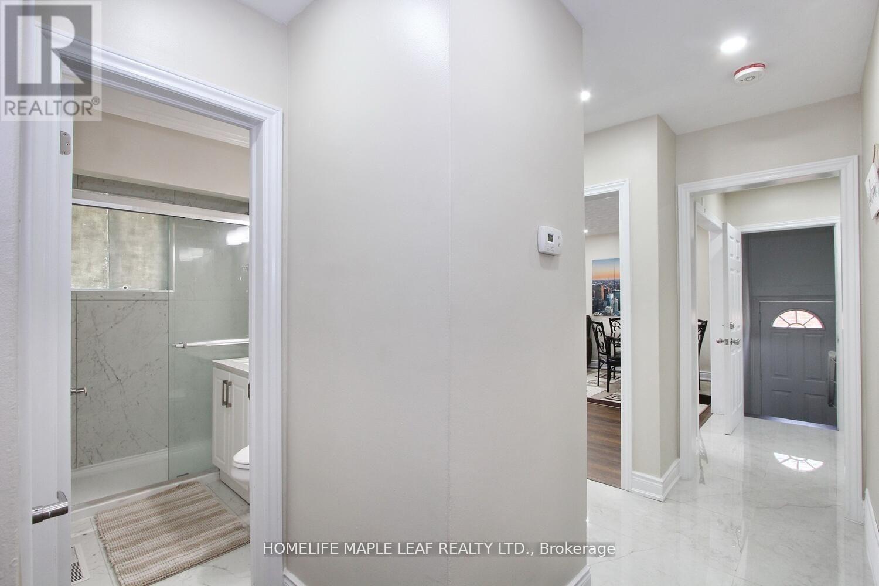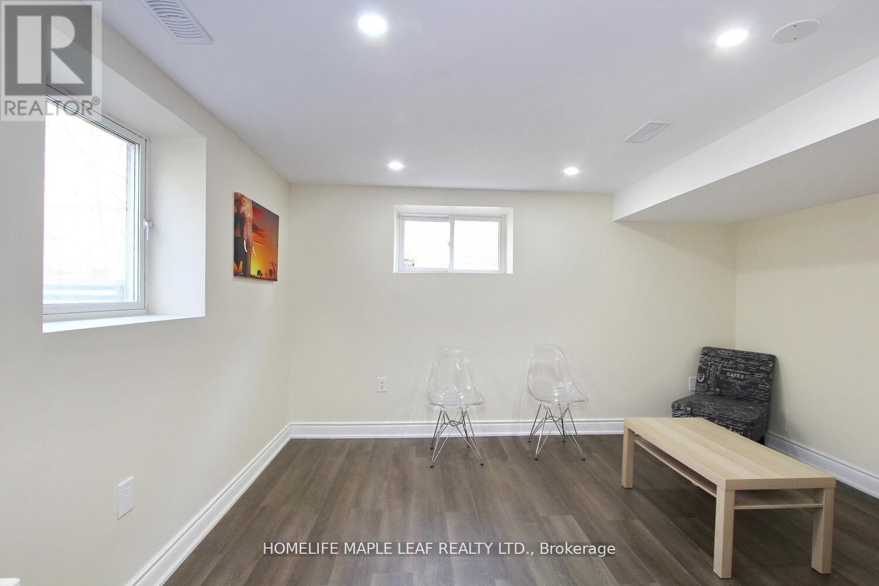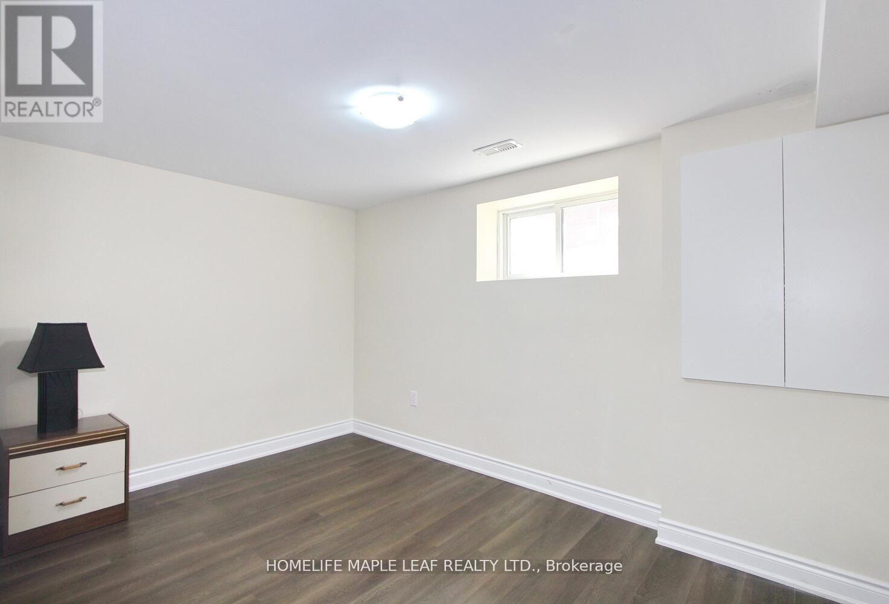5 Bedroom
2 Bathroom
Bungalow
Central Air Conditioning
Forced Air
$1,049,999
Great location !!! Great opportunity for first time Buyers, investors and down sizer. Beautiful Bungalow with top to bottom renovated situated with large lot and 5 car parking spaces. Main floor offers large size living, dinning room, 3 good size room, Brand New Kitchen as well as brand new stainless steel appliances, Brand new floors and fully renovated washroom, Roof was done in 2019, New Furnace (2021), AC (2016), New Driveway done recently, Upgraded 200 AMP Panel, New large 2 bed room legal basement rented for $2200 + 40% utilities, Main Level Rented for $2700 + 60% Utilities. Both Tenants are willing to stay or Move. Close to Downtown Brampton terminal, Hospital, Shopping Centre and Near Hwy 410. **** EXTRAS **** Brand new 2 stainless silver steel fridge , 2 s/s stove , 1 s/s dishwasher, white washer and dryer. (id:27910)
Property Details
|
MLS® Number
|
W8329210 |
|
Property Type
|
Single Family |
|
Community Name
|
Queen Street Corridor |
|
Amenities Near By
|
Hospital, Park, Public Transit, Schools |
|
Community Features
|
School Bus |
|
Parking Space Total
|
5 |
Building
|
Bathroom Total
|
2 |
|
Bedrooms Above Ground
|
3 |
|
Bedrooms Below Ground
|
2 |
|
Bedrooms Total
|
5 |
|
Architectural Style
|
Bungalow |
|
Basement Features
|
Apartment In Basement |
|
Basement Type
|
N/a |
|
Construction Style Attachment
|
Detached |
|
Cooling Type
|
Central Air Conditioning |
|
Exterior Finish
|
Brick, Stone |
|
Foundation Type
|
Concrete |
|
Heating Fuel
|
Natural Gas |
|
Heating Type
|
Forced Air |
|
Stories Total
|
1 |
|
Type
|
House |
|
Utility Water
|
Municipal Water |
Land
|
Acreage
|
No |
|
Land Amenities
|
Hospital, Park, Public Transit, Schools |
|
Sewer
|
Sanitary Sewer |
|
Size Irregular
|
50.06 X 100.13 Ft |
|
Size Total Text
|
50.06 X 100.13 Ft |
Rooms
| Level |
Type |
Length |
Width |
Dimensions |
|
Lower Level |
Laundry Room |
|
|
Measurements not available |
|
Lower Level |
Kitchen |
|
|
Measurements not available |
|
Lower Level |
Bedroom |
|
|
Measurements not available |
|
Lower Level |
Bedroom |
|
|
Measurements not available |
|
Lower Level |
Living Room |
|
|
Measurements not available |
|
Main Level |
Living Room |
14.5 m |
13.71 m |
14.5 m x 13.71 m |
|
Main Level |
Dining Room |
14.5 m |
13.71 m |
14.5 m x 13.71 m |
|
Main Level |
Kitchen |
11.22 m |
9.54 m |
11.22 m x 9.54 m |
|
Main Level |
Primary Bedroom |
13.55 m |
8.53 m |
13.55 m x 8.53 m |
|
Main Level |
Bedroom 2 |
11.61 m |
9.87 m |
11.61 m x 9.87 m |
|
Main Level |
Bedroom 3 |
10 m |
9.25 m |
10 m x 9.25 m |

