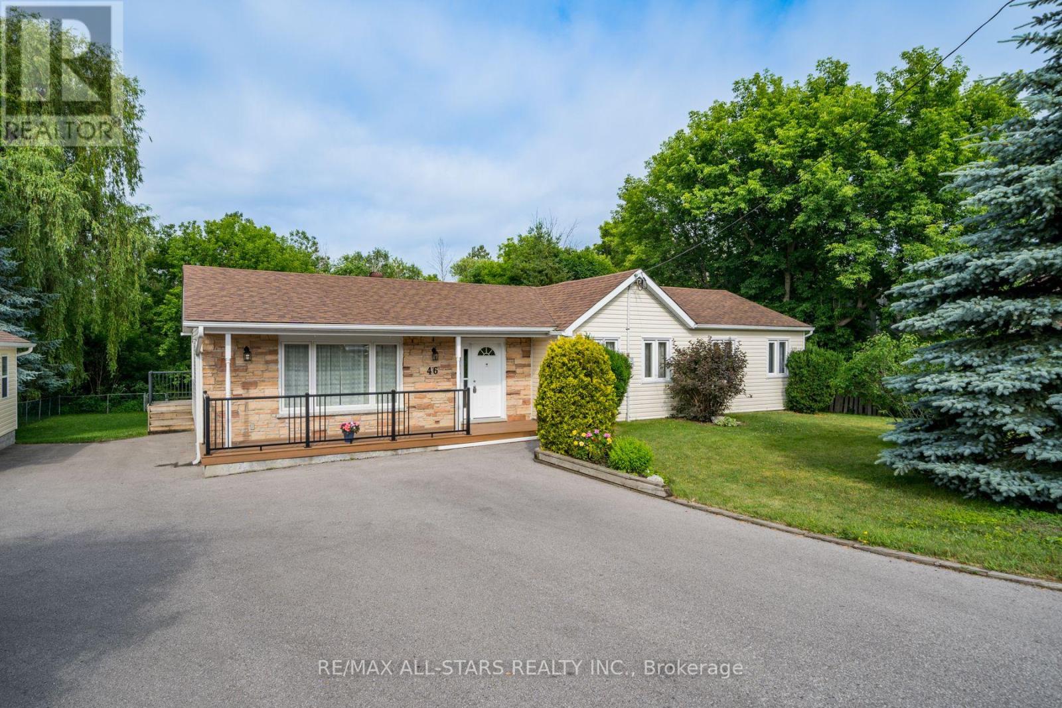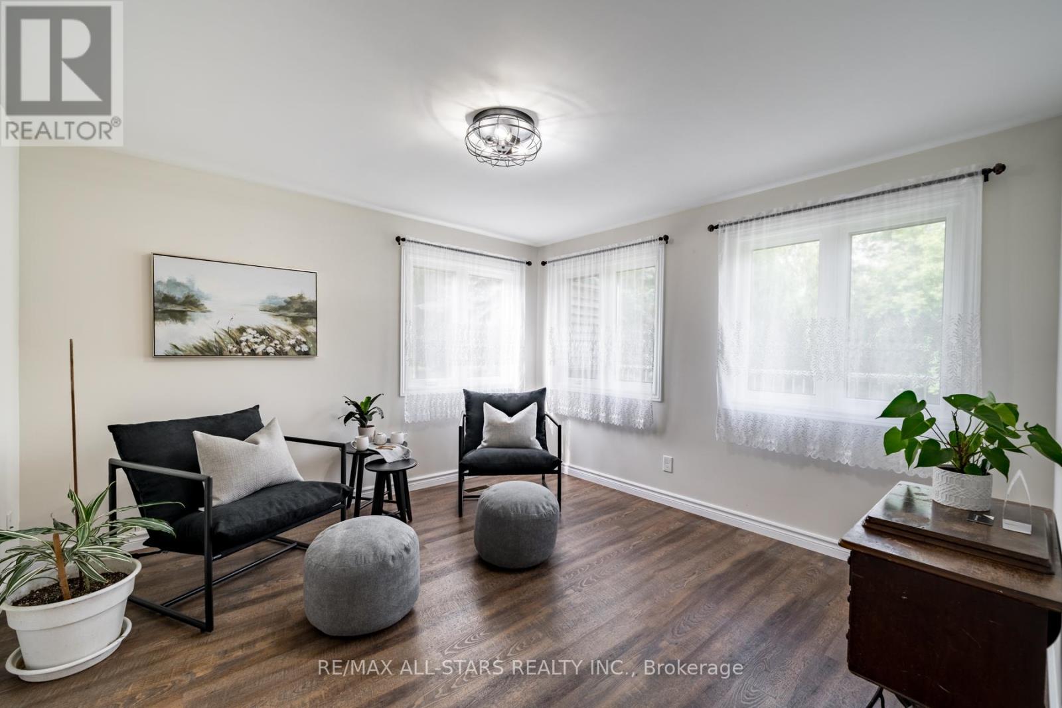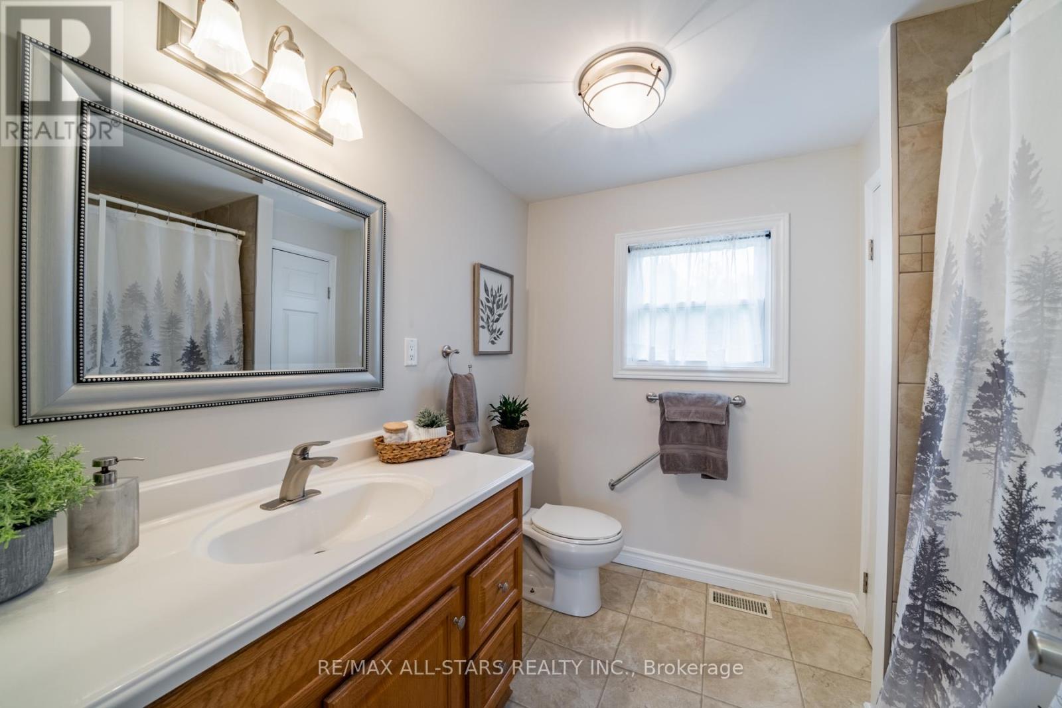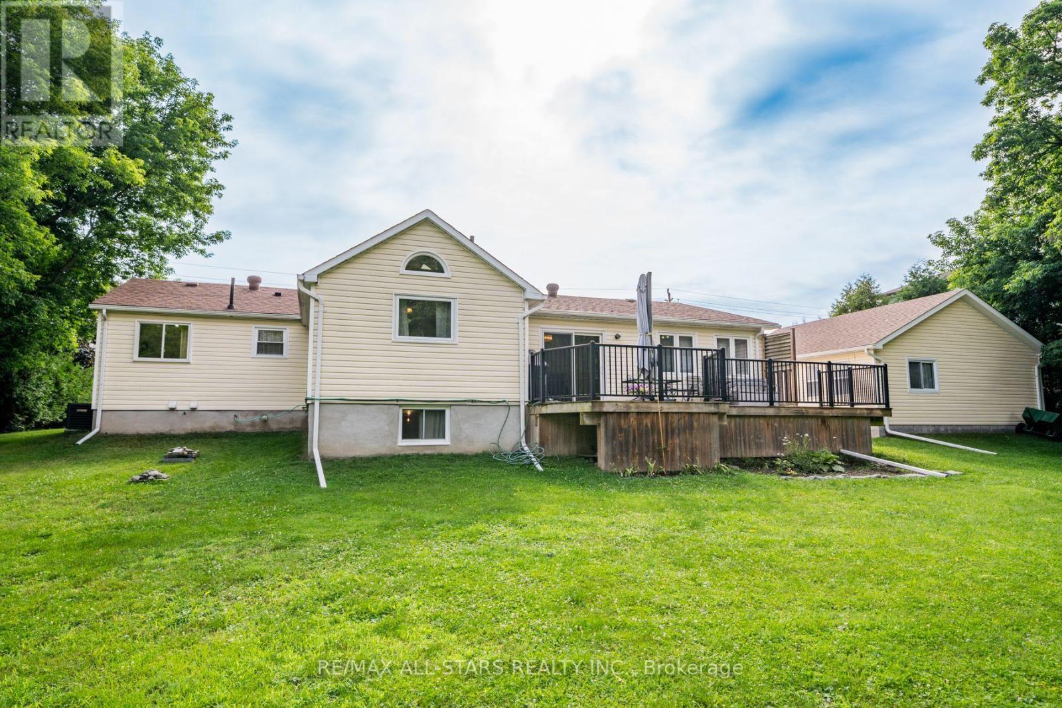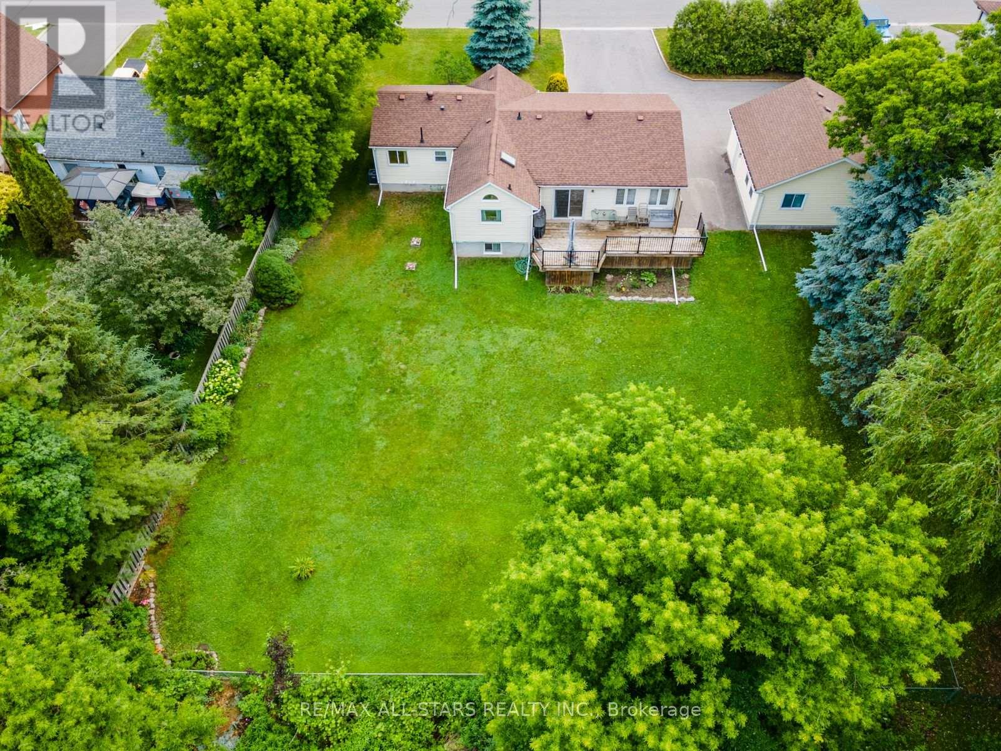3 Bedroom
2 Bathroom
Bungalow
Central Air Conditioning
Forced Air
Landscaped
$1,050,997
Updated 3 bedroom 2 bath bungalow on large wide lot backing to lush greenery filled lot with loads of privacy; walk out from dining room to rear yard; kitchen with cathedral ceiling, centre island and open to dining room; spacious sun filled living room; bright and airy den/office area- ideal work from home space; primary bedroom with double door entry; updated main floor 4 pc bath. Lower level complete with above grade windows; laundry/utility area , recreation room and 4 pc bath. Home nicely updated throughout. Separate detached 2 car garage with concrete floor and 100 amp electrical. Easy access to Hwy 2, Hwy 418 and the 401. All amenities are within walking distance. **** EXTRAS **** Loads of parking! Nothing to do - move in and enjoy (id:27910)
Property Details
|
MLS® Number
|
E8468858 |
|
Property Type
|
Single Family |
|
Community Name
|
Courtice |
|
Amenities Near By
|
Place Of Worship, Schools |
|
Community Features
|
Community Centre |
|
Features
|
Irregular Lot Size |
|
Parking Space Total
|
8 |
|
Structure
|
Porch |
Building
|
Bathroom Total
|
2 |
|
Bedrooms Above Ground
|
3 |
|
Bedrooms Total
|
3 |
|
Appliances
|
Water Heater, Garage Door Opener Remote(s), Dishwasher, Dryer, Microwave, Refrigerator, Stove, Washer, Window Coverings |
|
Architectural Style
|
Bungalow |
|
Basement Development
|
Finished |
|
Basement Type
|
Partial (finished) |
|
Construction Style Attachment
|
Detached |
|
Cooling Type
|
Central Air Conditioning |
|
Exterior Finish
|
Stone, Vinyl Siding |
|
Foundation Type
|
Block |
|
Heating Fuel
|
Natural Gas |
|
Heating Type
|
Forced Air |
|
Stories Total
|
1 |
|
Type
|
House |
|
Utility Water
|
Municipal Water |
Parking
Land
|
Acreage
|
No |
|
Land Amenities
|
Place Of Worship, Schools |
|
Landscape Features
|
Landscaped |
|
Sewer
|
Septic System |
|
Size Irregular
|
100.1 X 145.47 Ft |
|
Size Total Text
|
100.1 X 145.47 Ft |
Rooms
| Level |
Type |
Length |
Width |
Dimensions |
|
Basement |
Laundry Room |
4.61 m |
6.07 m |
4.61 m x 6.07 m |
|
Basement |
Recreational, Games Room |
5.2 m |
3.63 m |
5.2 m x 3.63 m |
|
Main Level |
Kitchen |
5.38 m |
3.97 m |
5.38 m x 3.97 m |
|
Main Level |
Dining Room |
4.04 m |
3.72 m |
4.04 m x 3.72 m |
|
Main Level |
Den |
3.73 m |
3.65 m |
3.73 m x 3.65 m |
|
Main Level |
Living Room |
5.58 m |
4.2 m |
5.58 m x 4.2 m |
|
Main Level |
Primary Bedroom |
3.11 m |
4.04 m |
3.11 m x 4.04 m |
|
Main Level |
Bedroom 2 |
3.03 m |
4.69 m |
3.03 m x 4.69 m |
|
Main Level |
Bedroom 3 |
2.12 m |
3.36 m |
2.12 m x 3.36 m |
Utilities




