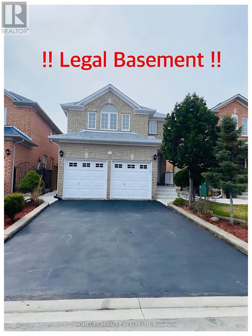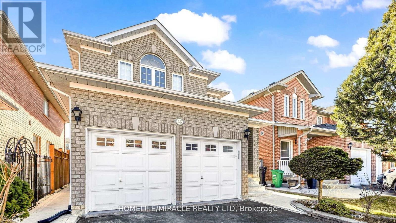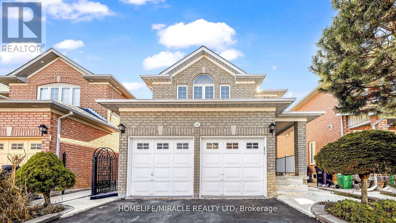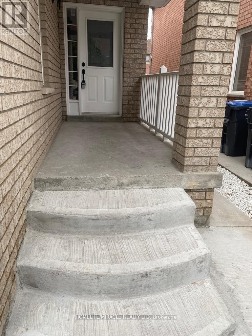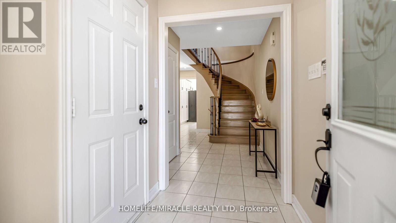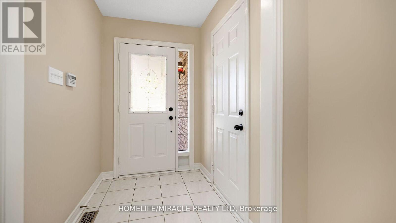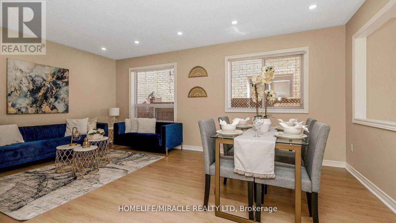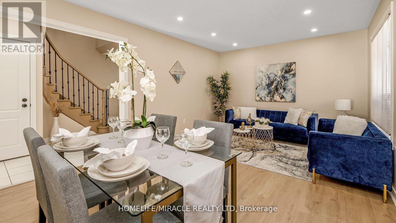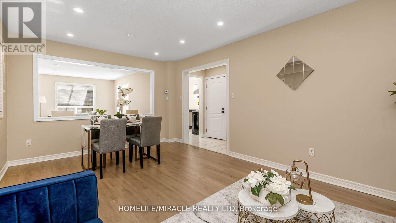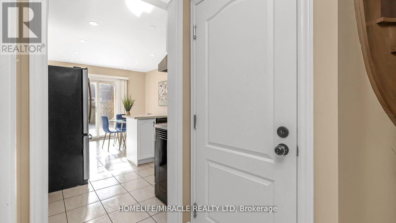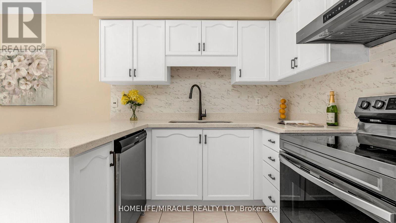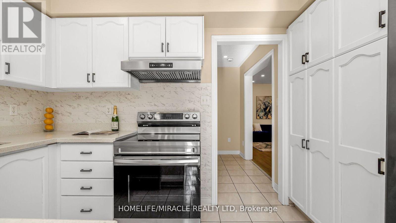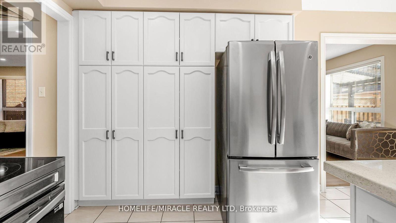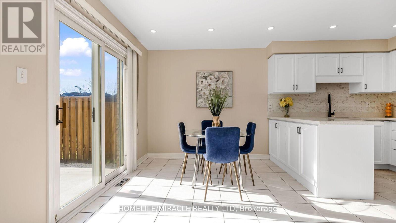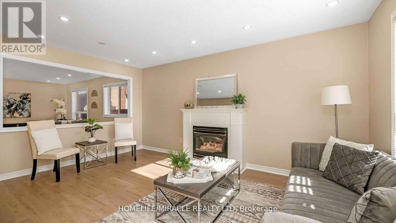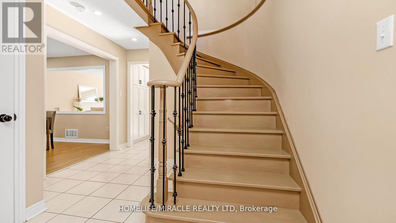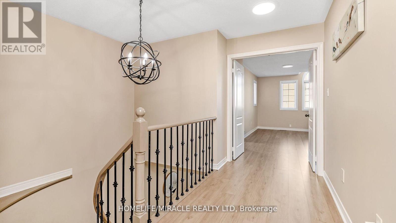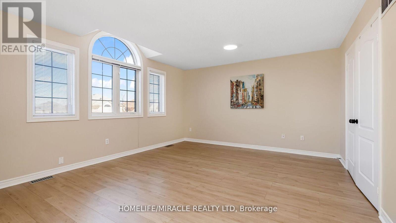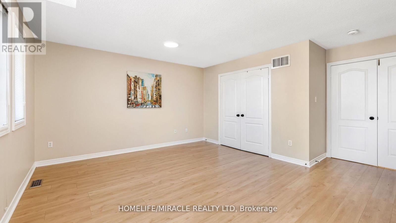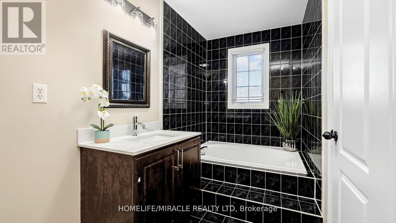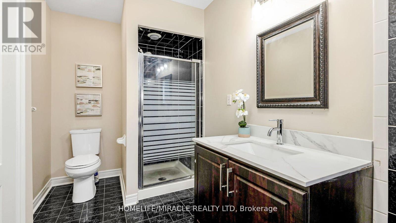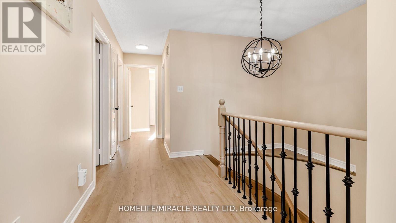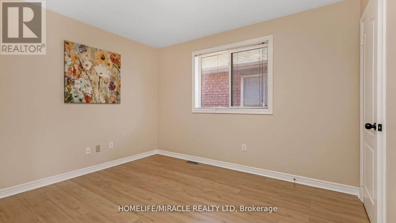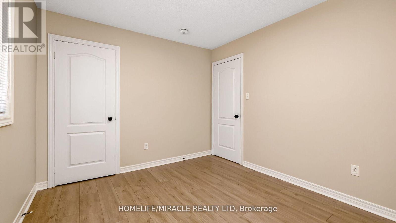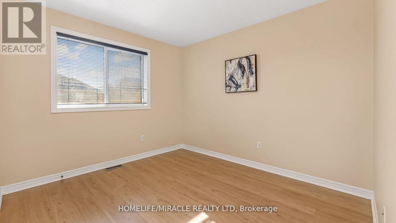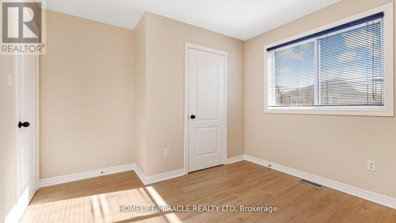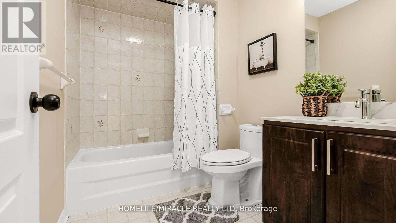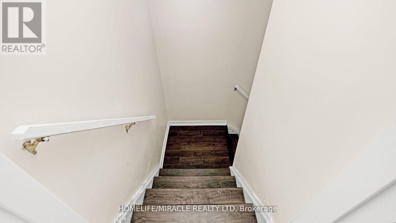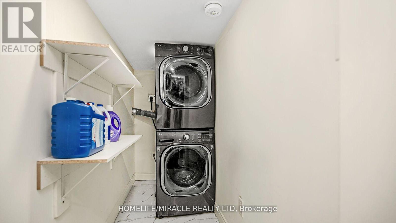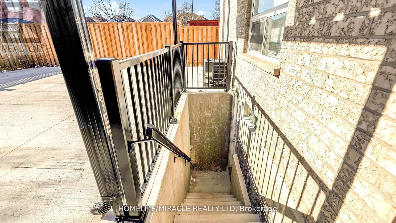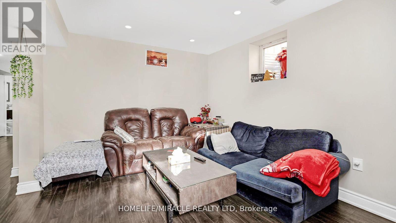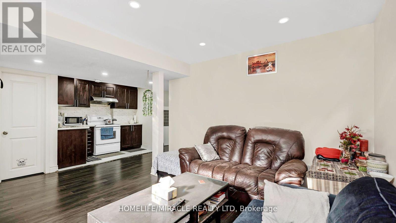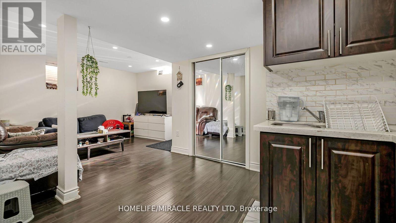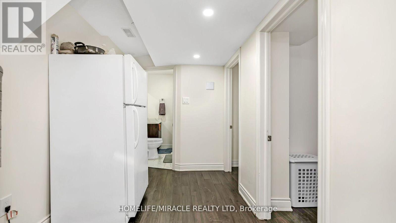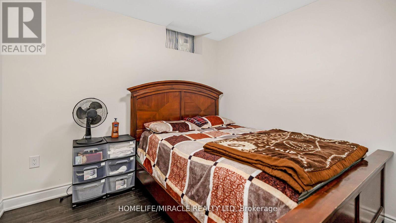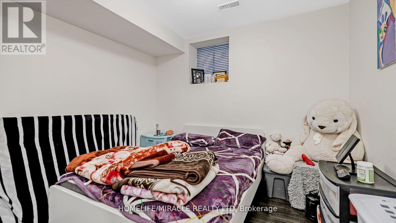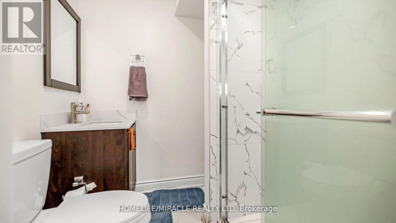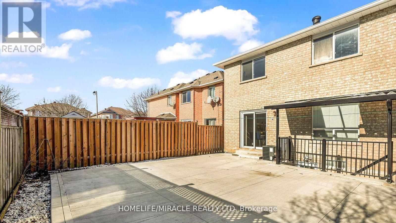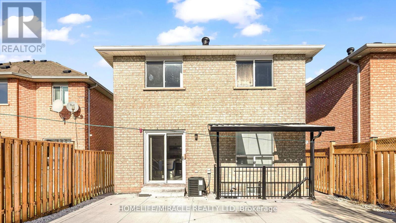6 Bedroom
5 Bathroom
Fireplace
Central Air Conditioning
Forced Air
$1,299,900
!!Absolute Pride Of Ownership!! This Beautiful 4 Bdrm & 3 Washrooms Detached Home with 2 bedrm +1.5washroom LEGAL BASEMENT APARTMENT Is Truly One Of A Kind With Great Location ! Bright, Warm &Inviting Home features separate living/dining & family room with gas fireplace is Freshly Painted, new flooring on main and second floor, quartz countertops, pot lights, No Carpet T/O The House!Ready To Move In With , double car garage & Driveway w total 6 car parking, no side walk! S/SAPPLIANCES , 200 amp panel,(NEW AC 2023)(NEW FURNACE 2023)(2 SIDES OF FENCE 2022)(CONCRETE PATIO INBACK YARD AND SIDE OF HOUSE 2022)(UPGRADED LIGHT FIXTURES ) (id:27910)
Property Details
|
MLS® Number
|
W8227340 |
|
Property Type
|
Single Family |
|
Community Name
|
Sandringham-Wellington |
|
Amenities Near By
|
Hospital, Park, Place Of Worship |
|
Parking Space Total
|
6 |
Building
|
Bathroom Total
|
5 |
|
Bedrooms Above Ground
|
4 |
|
Bedrooms Below Ground
|
2 |
|
Bedrooms Total
|
6 |
|
Basement Development
|
Finished |
|
Basement Features
|
Apartment In Basement |
|
Basement Type
|
N/a (finished) |
|
Construction Style Attachment
|
Detached |
|
Cooling Type
|
Central Air Conditioning |
|
Exterior Finish
|
Brick |
|
Fireplace Present
|
Yes |
|
Heating Fuel
|
Natural Gas |
|
Heating Type
|
Forced Air |
|
Stories Total
|
2 |
|
Type
|
House |
Parking
Land
|
Acreage
|
No |
|
Land Amenities
|
Hospital, Park, Place Of Worship |
|
Size Irregular
|
30.18 X 109.91 Ft ; Legal Basement Apartment |
|
Size Total Text
|
30.18 X 109.91 Ft ; Legal Basement Apartment |
Rooms
| Level |
Type |
Length |
Width |
Dimensions |
|
Second Level |
Primary Bedroom |
4.99 m |
4.18 m |
4.99 m x 4.18 m |
|
Second Level |
Bedroom 2 |
3.63 m |
3.02 m |
3.63 m x 3.02 m |
|
Second Level |
Bedroom 3 |
3.02 m |
4.39 m |
3.02 m x 4.39 m |
|
Second Level |
Bedroom 4 |
3.26 m |
2.93 m |
3.26 m x 2.93 m |
|
Basement |
Kitchen |
|
|
Measurements not available |
|
Basement |
Bedroom |
|
|
Measurements not available |
|
Basement |
Bedroom |
|
|
Measurements not available |
|
Main Level |
Living Room |
3.52 m |
5.5 m |
3.52 m x 5.5 m |
|
Main Level |
Dining Room |
3.52 m |
5.5 m |
3.52 m x 5.5 m |
|
Main Level |
Kitchen |
3.32 m |
5.18 m |
3.32 m x 5.18 m |
|
Main Level |
Eating Area |
|
|
Measurements not available |
|
Main Level |
Family Room |
3.26 m |
4.95 m |
3.26 m x 4.95 m |

