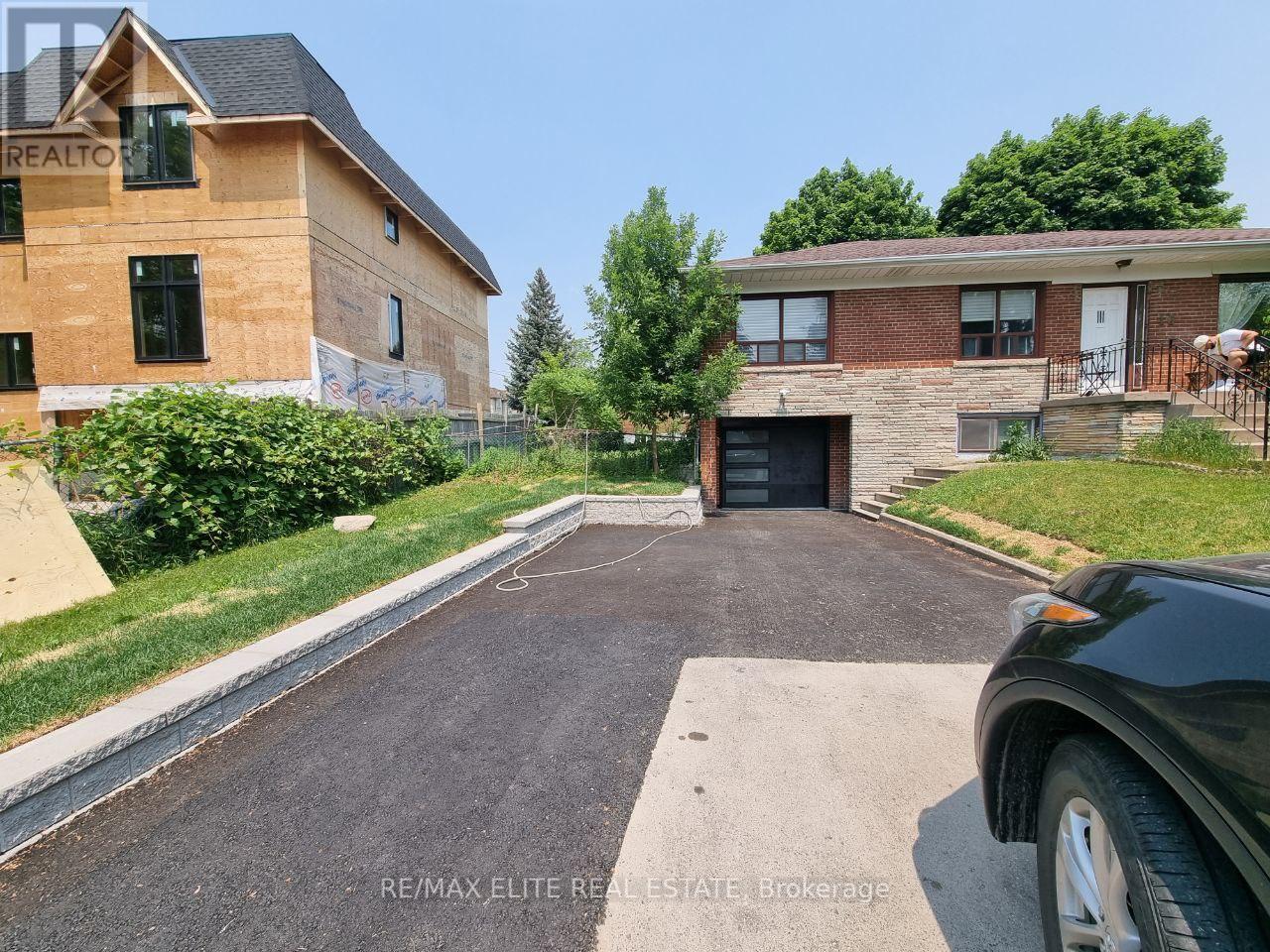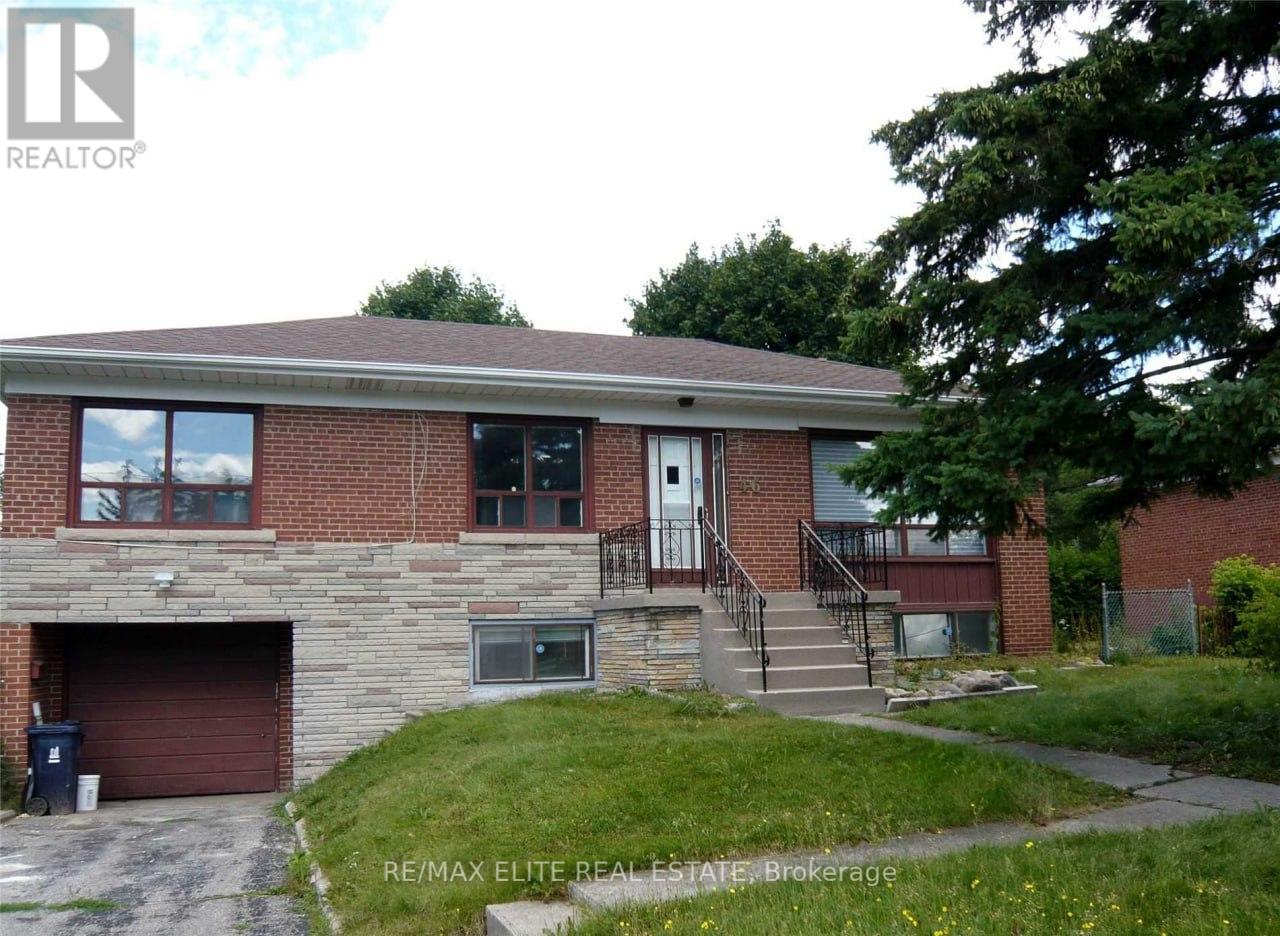3 Bedroom
1 Bathroom
Raised Bungalow
Central Air Conditioning
Forced Air
$3,300 Monthly
Recently Renovated Main Floor Home In The Heart Of Newtownbrook East With Open Concept Kitchen, Stainless Steel Appliances, Stone Countertop. Ensuite Washer/Dryer. Large Closet; Large Windows. Bright & Cozy. One Car Garage. Steps to Yonge Street, TTC, Shops, Restaurants, Parks, Top-Notch Schools. Family Friendly Neighbourhood. **** EXTRAS **** Fridge, Stainless Steel Stove, Exhaust Hood Fan, Washer/Dryer (Not Shared), Electrical Light Fixtures. Window Coverings. Utilities Shared. (id:27910)
Property Details
|
MLS® Number
|
C8414308 |
|
Property Type
|
Single Family |
|
Community Name
|
Newtonbrook East |
|
Amenities Near By
|
Park, Public Transit, Schools |
|
Features
|
Carpet Free |
|
Parking Space Total
|
2 |
Building
|
Bathroom Total
|
1 |
|
Bedrooms Above Ground
|
3 |
|
Bedrooms Total
|
3 |
|
Architectural Style
|
Raised Bungalow |
|
Basement Development
|
Finished |
|
Basement Features
|
Walk Out |
|
Basement Type
|
N/a (finished) |
|
Construction Style Attachment
|
Detached |
|
Cooling Type
|
Central Air Conditioning |
|
Exterior Finish
|
Brick, Stone |
|
Foundation Type
|
Brick, Concrete |
|
Heating Fuel
|
Natural Gas |
|
Heating Type
|
Forced Air |
|
Stories Total
|
1 |
|
Type
|
House |
|
Utility Water
|
Municipal Water |
Parking
Land
|
Acreage
|
No |
|
Land Amenities
|
Park, Public Transit, Schools |
|
Sewer
|
Sanitary Sewer |
|
Size Irregular
|
75 X 94.16 Ft |
|
Size Total Text
|
75 X 94.16 Ft |
Rooms
| Level |
Type |
Length |
Width |
Dimensions |
|
Main Level |
Living Room |
3.96 m |
4.57 m |
3.96 m x 4.57 m |
|
Main Level |
Dining Room |
2.76 m |
3.08 m |
2.76 m x 3.08 m |
|
Main Level |
Kitchen |
2.44 m |
3.78 m |
2.44 m x 3.78 m |
|
Main Level |
Primary Bedroom |
3.54 m |
4.15 m |
3.54 m x 4.15 m |
|
Main Level |
Bedroom 2 |
3.54 m |
3.05 m |
3.54 m x 3.05 m |
|
Main Level |
Bedroom 3 |
3.54 m |
2.5 m |
3.54 m x 2.5 m |
|
Main Level |
Bathroom |
|
|
Measurements not available |

















