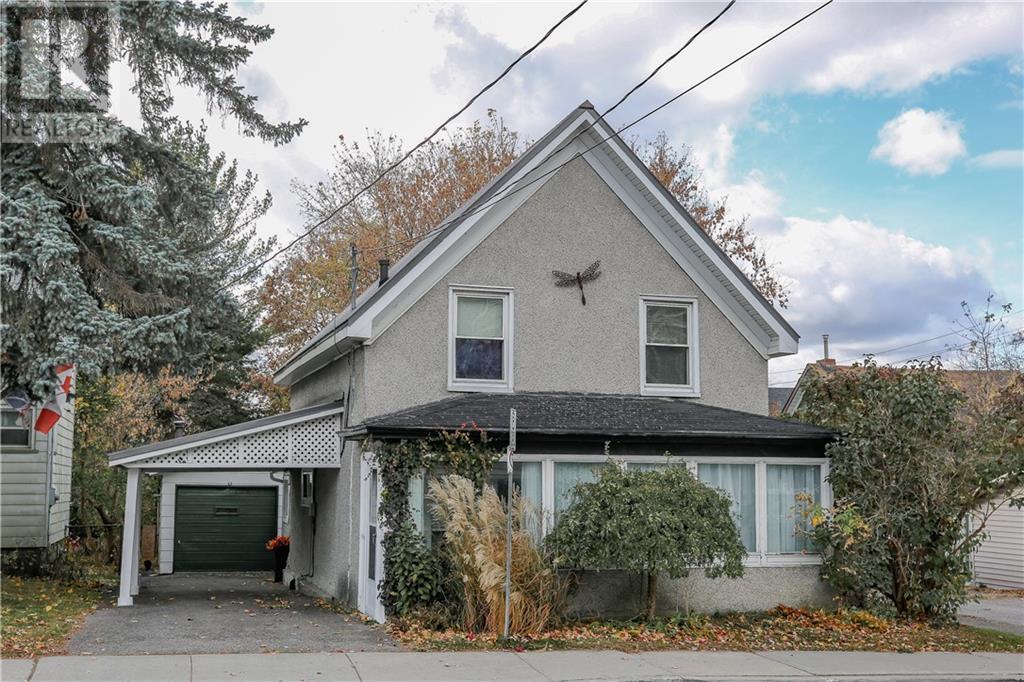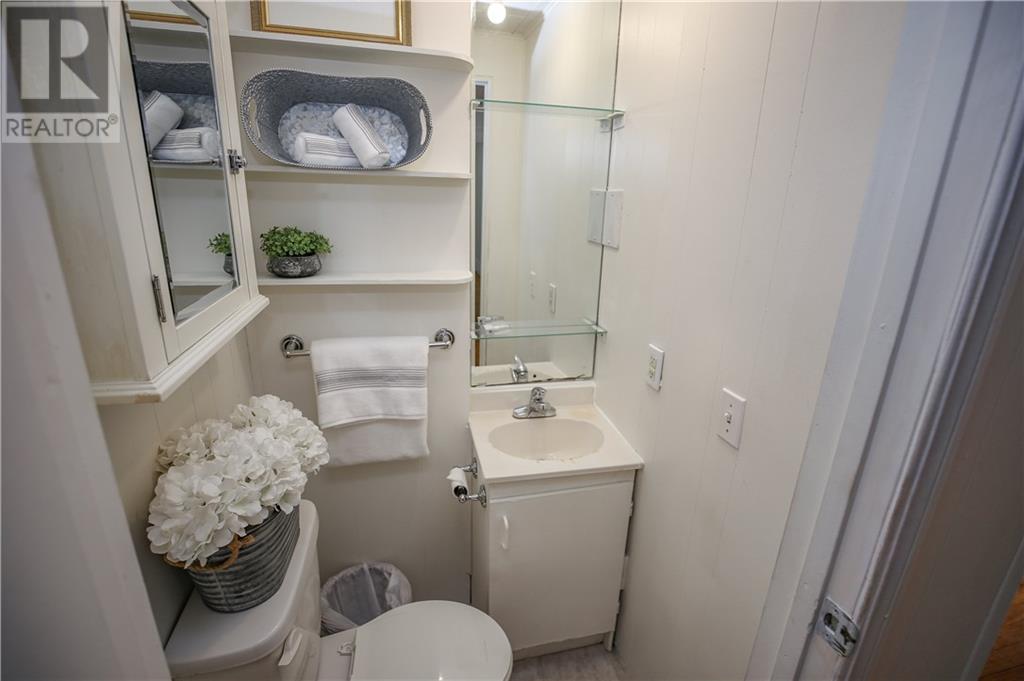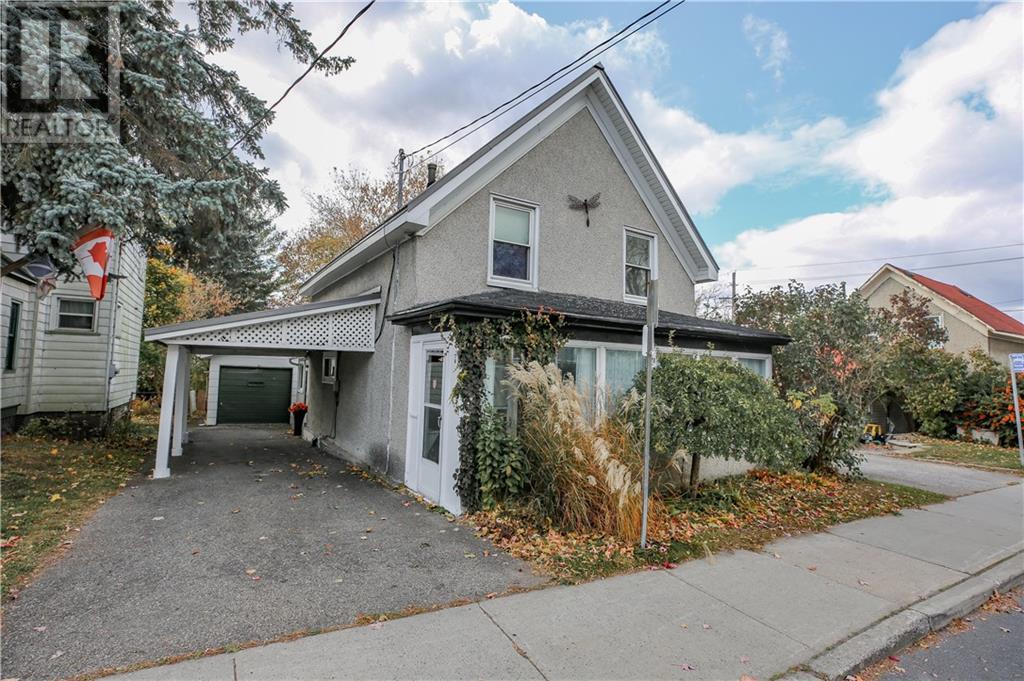3 Bedroom
2 Bathroom
Central Air Conditioning
Forced Air
$299,900
Flooring: Vinyl, Located in historic downtown Brockville within walking distance to the St. Lawrence River, hospital, grocery store, restaurants & shops. Main floor features original hardwood floors in kitchen, living & dining room, 2 pc bath, front sun porch & main floor laundry. Upstairs you will find 3 bedrooms & 4 pc bath. Other highlights include new F.A.Gas furnace (Oct 24), central air ('11), metal roof on main house, carport, double detached garage + 2 private backyards for your children or pets. Call today for your personal viewing., Flooring: Hardwood, Flooring: Carpet Wall To Wall (id:28469)
Property Details
|
MLS® Number
|
X10410727 |
|
Property Type
|
Single Family |
|
Neigbourhood
|
Downtown |
|
Community Name
|
810 - Brockville |
|
Features
|
Level |
|
ParkingSpaceTotal
|
4 |
Building
|
BathroomTotal
|
2 |
|
BedroomsAboveGround
|
3 |
|
BedroomsTotal
|
3 |
|
Appliances
|
Dryer, Hood Fan, Refrigerator, Stove, Washer |
|
BasementDevelopment
|
Unfinished |
|
BasementType
|
Full (unfinished) |
|
ConstructionStyleAttachment
|
Detached |
|
CoolingType
|
Central Air Conditioning |
|
ExteriorFinish
|
Stucco |
|
FoundationType
|
Stone |
|
HeatingFuel
|
Natural Gas |
|
HeatingType
|
Forced Air |
|
StoriesTotal
|
2 |
|
Type
|
House |
|
UtilityWater
|
Municipal Water |
Parking
Land
|
Acreage
|
No |
|
Sewer
|
Sanitary Sewer |
|
SizeDepth
|
95 Ft |
|
SizeFrontage
|
37 Ft |
|
SizeIrregular
|
37 X 95 Ft ; 1 |
|
SizeTotalText
|
37 X 95 Ft ; 1 |
|
ZoningDescription
|
Residential |
Rooms
| Level |
Type |
Length |
Width |
Dimensions |
|
Second Level |
Bathroom |
2.71 m |
1.57 m |
2.71 m x 1.57 m |
|
Second Level |
Primary Bedroom |
4.03 m |
3.53 m |
4.03 m x 3.53 m |
|
Second Level |
Bedroom |
3.63 m |
3.53 m |
3.63 m x 3.53 m |
|
Second Level |
Bedroom |
2.92 m |
2.84 m |
2.92 m x 2.84 m |
|
Lower Level |
Utility Room |
7.01 m |
5.23 m |
7.01 m x 5.23 m |
|
Main Level |
Foyer |
3.88 m |
1.98 m |
3.88 m x 1.98 m |
|
Main Level |
Kitchen |
3.7 m |
3.14 m |
3.7 m x 3.14 m |
|
Main Level |
Living Room |
3.86 m |
3.65 m |
3.86 m x 3.65 m |
|
Main Level |
Dining Room |
5.81 m |
3.58 m |
5.81 m x 3.58 m |
|
Main Level |
Laundry Room |
3.7 m |
1.93 m |
3.7 m x 1.93 m |
|
Main Level |
Bathroom |
1.11 m |
1.11 m |
1.11 m x 1.11 m |
Utilities
|
Natural Gas Available
|
Available |
































