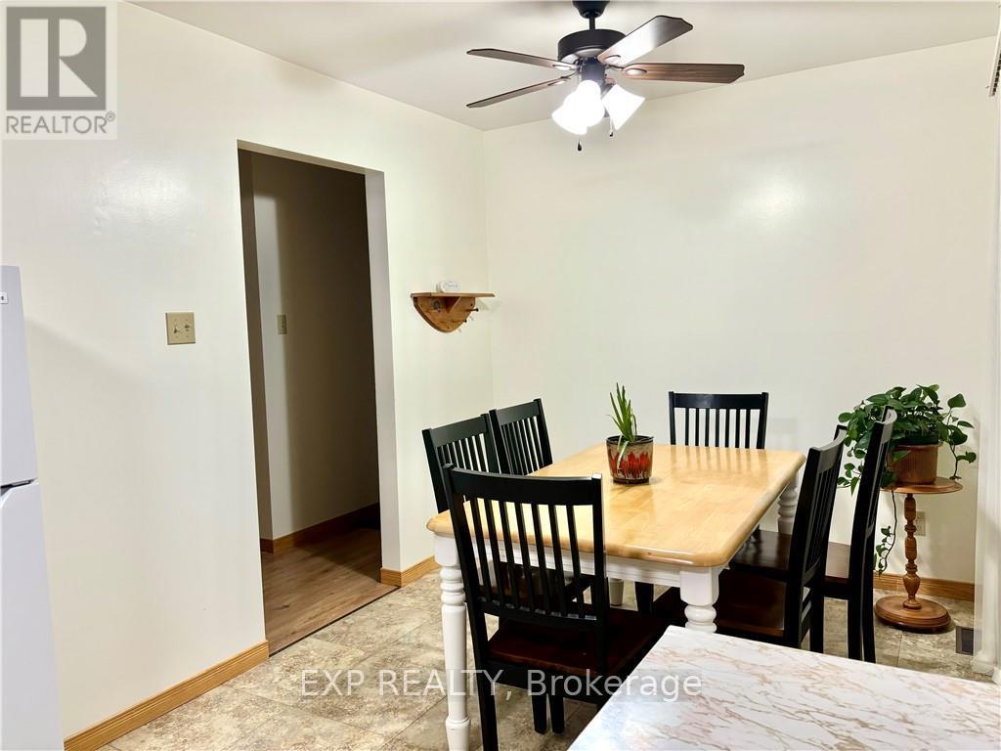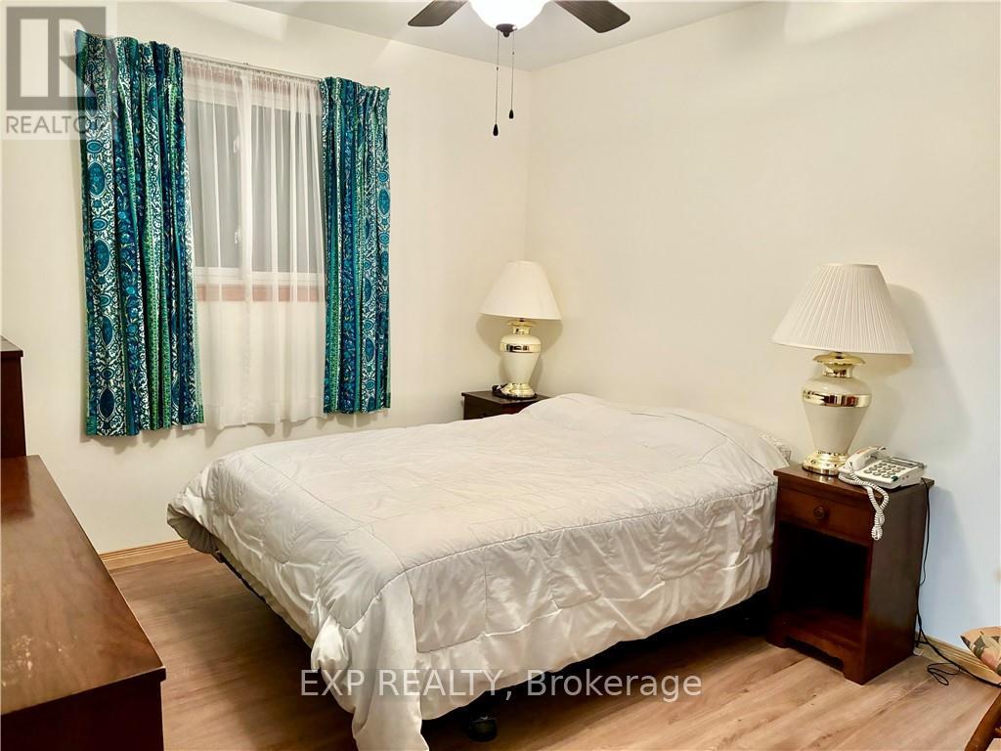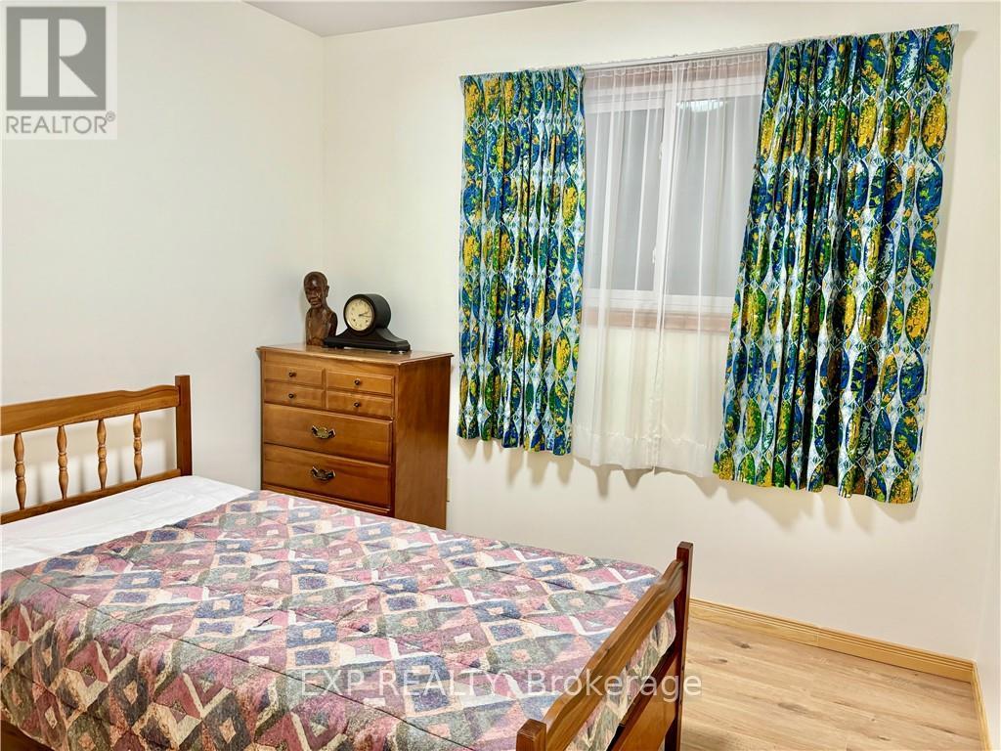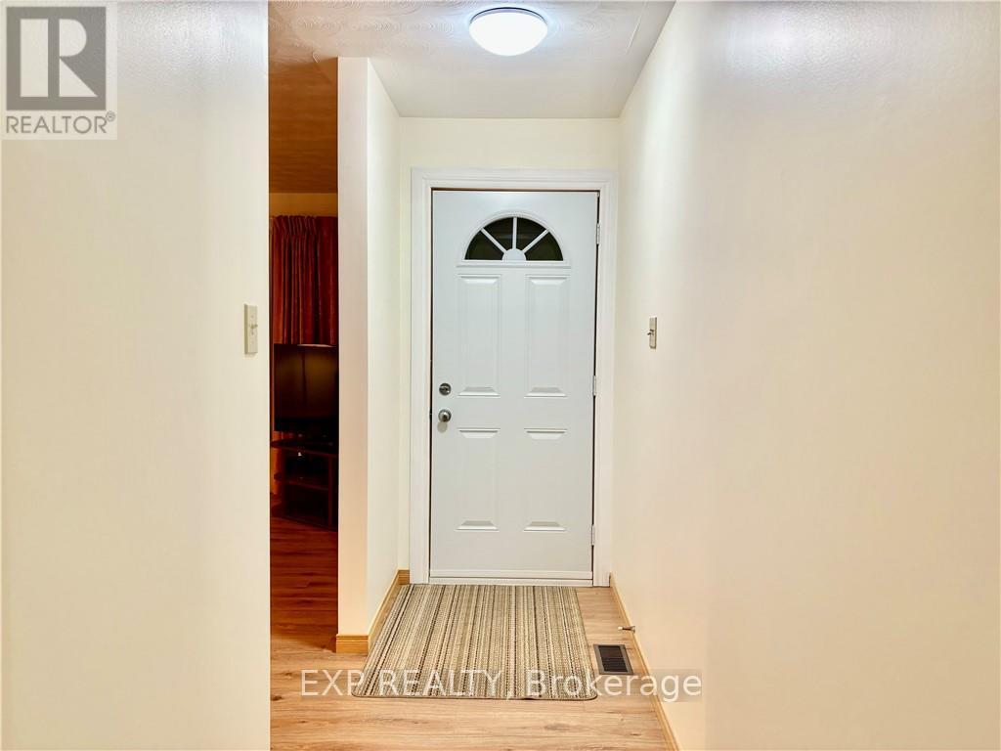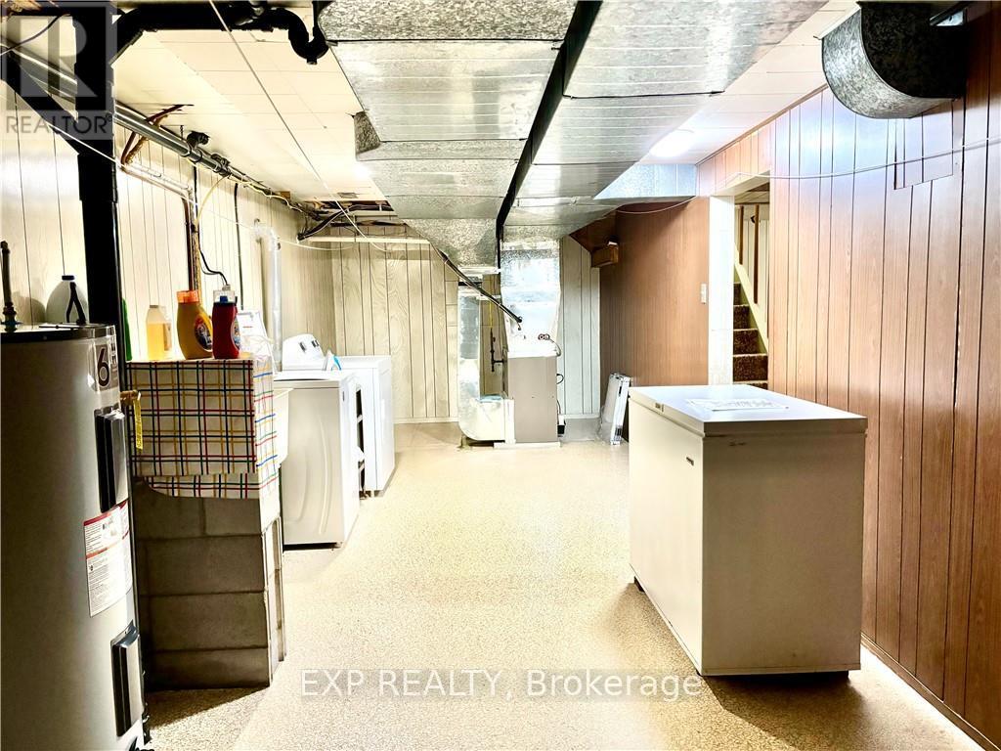3 Bedroom
2 Bathroom
Bungalow
Central Air Conditioning
Forced Air
$425,000
Flooring: Carpet Over & Wood, Flooring: Linoleum, Flooring: Laminate, Immaculately maintained inside and out. This 3 bedroom tasteful brick bungalow is turn key! Pride of ownership evident everywhere you look. Comes with 5 appliances and a spacious 15' by 14'7"" gazebo in the backyard which also offers a garden space and easy access off the garage or from the deck off the dining room's new patio door. Also to be replaced are the 2 man doors in the garage and the front living room window. The basement has original finishes and has a 3 piece bathroom, large rec room, family room, laundry room and a great cold room/pantry. The upper level has laminate throughout. The heart of the home connects with the dining room and the outdoor entertainment space. The hallway pulls the bedrroms and bathrooms away and the living room/tv room has its' own domain. This home is on a quiet street yet walking distance to town. All the right ingredients for happiness here. (id:28469)
Property Details
|
MLS® Number
|
X9520728 |
|
Property Type
|
Single Family |
|
Neigbourhood
|
Barry's Bay |
|
Community Name
|
570 - Madawaska Valley |
|
ParkingSpaceTotal
|
4 |
Building
|
BathroomTotal
|
2 |
|
BedroomsAboveGround
|
3 |
|
BedroomsTotal
|
3 |
|
Appliances
|
Dryer, Freezer, Refrigerator, Stove, Washer |
|
ArchitecturalStyle
|
Bungalow |
|
BasementDevelopment
|
Finished |
|
BasementType
|
Full (finished) |
|
ConstructionStyleAttachment
|
Detached |
|
CoolingType
|
Central Air Conditioning |
|
ExteriorFinish
|
Brick, Aluminum Siding |
|
FoundationType
|
Block |
|
HeatingFuel
|
Propane |
|
HeatingType
|
Forced Air |
|
StoriesTotal
|
1 |
|
Type
|
House |
|
UtilityWater
|
Municipal Water |
Parking
Land
|
Acreage
|
No |
|
Sewer
|
Sanitary Sewer |
|
SizeDepth
|
149 Ft ,9 In |
|
SizeFrontage
|
69 Ft ,4 In |
|
SizeIrregular
|
69.36 X 149.78 Ft ; 0 |
|
SizeTotalText
|
69.36 X 149.78 Ft ; 0 |
|
ZoningDescription
|
R1 |
Rooms
| Level |
Type |
Length |
Width |
Dimensions |
|
Basement |
Bathroom |
2.33 m |
1.7 m |
2.33 m x 1.7 m |
|
Basement |
Other |
2.38 m |
1.11 m |
2.38 m x 1.11 m |
|
Basement |
Laundry Room |
2.97 m |
7.62 m |
2.97 m x 7.62 m |
|
Basement |
Utility Room |
2.97 m |
1.52 m |
2.97 m x 1.52 m |
|
Basement |
Family Room |
3.6 m |
5.18 m |
3.6 m x 5.18 m |
|
Basement |
Recreational, Games Room |
7.16 m |
3.93 m |
7.16 m x 3.93 m |
|
Basement |
Pantry |
2.05 m |
2.08 m |
2.05 m x 2.08 m |
|
Main Level |
Kitchen |
3.7 m |
2.74 m |
3.7 m x 2.74 m |
|
Main Level |
Dining Room |
2.92 m |
2.61 m |
2.92 m x 2.61 m |
|
Main Level |
Living Room |
5.18 m |
3.7 m |
5.18 m x 3.7 m |
|
Main Level |
Bathroom |
2.33 m |
2.59 m |
2.33 m x 2.59 m |
|
Main Level |
Bedroom |
2.89 m |
3.4 m |
2.89 m x 3.4 m |
|
Main Level |
Bedroom |
2.79 m |
2.74 m |
2.79 m x 2.74 m |
|
Main Level |
Primary Bedroom |
3.4 m |
3.04 m |
3.4 m x 3.04 m |








