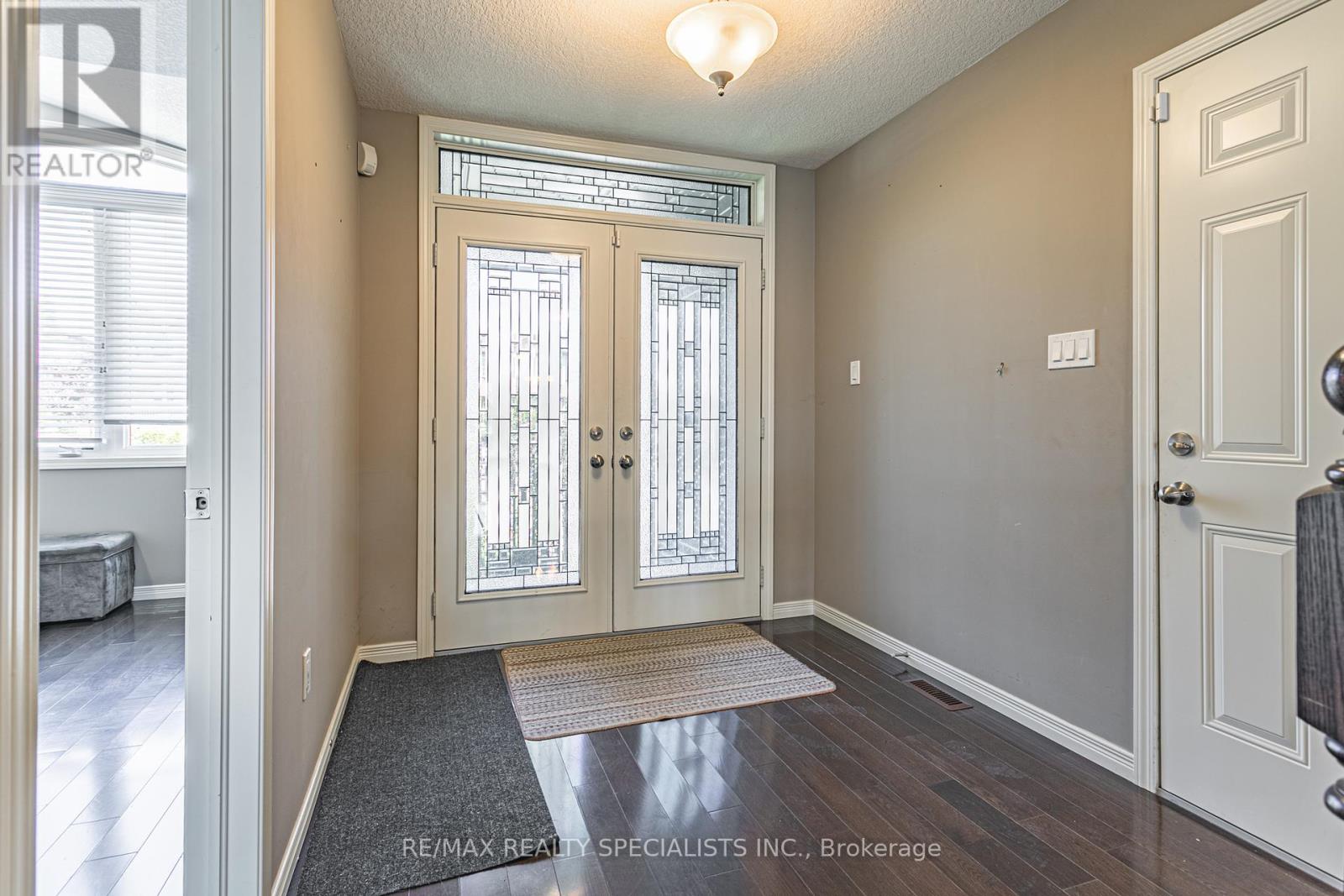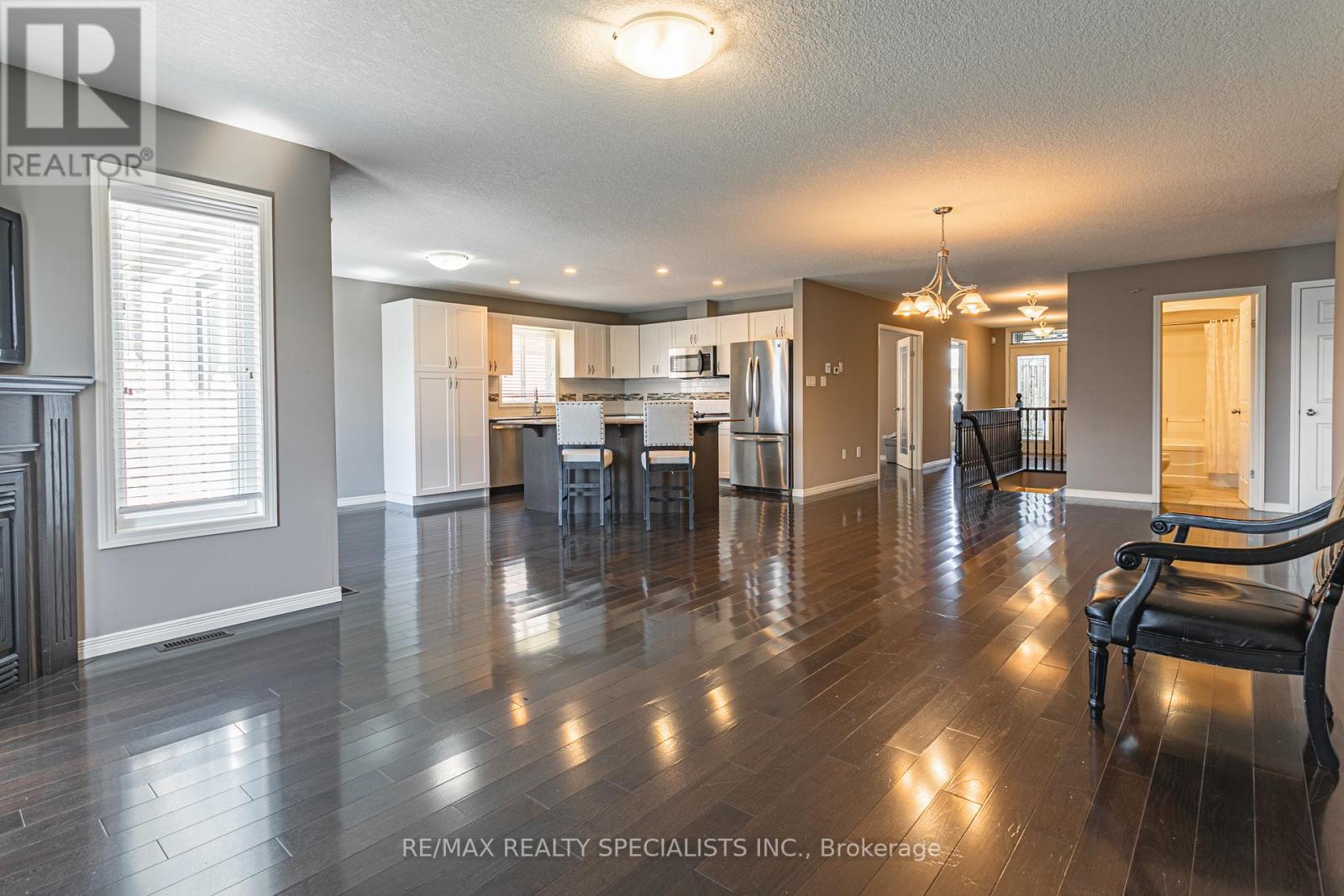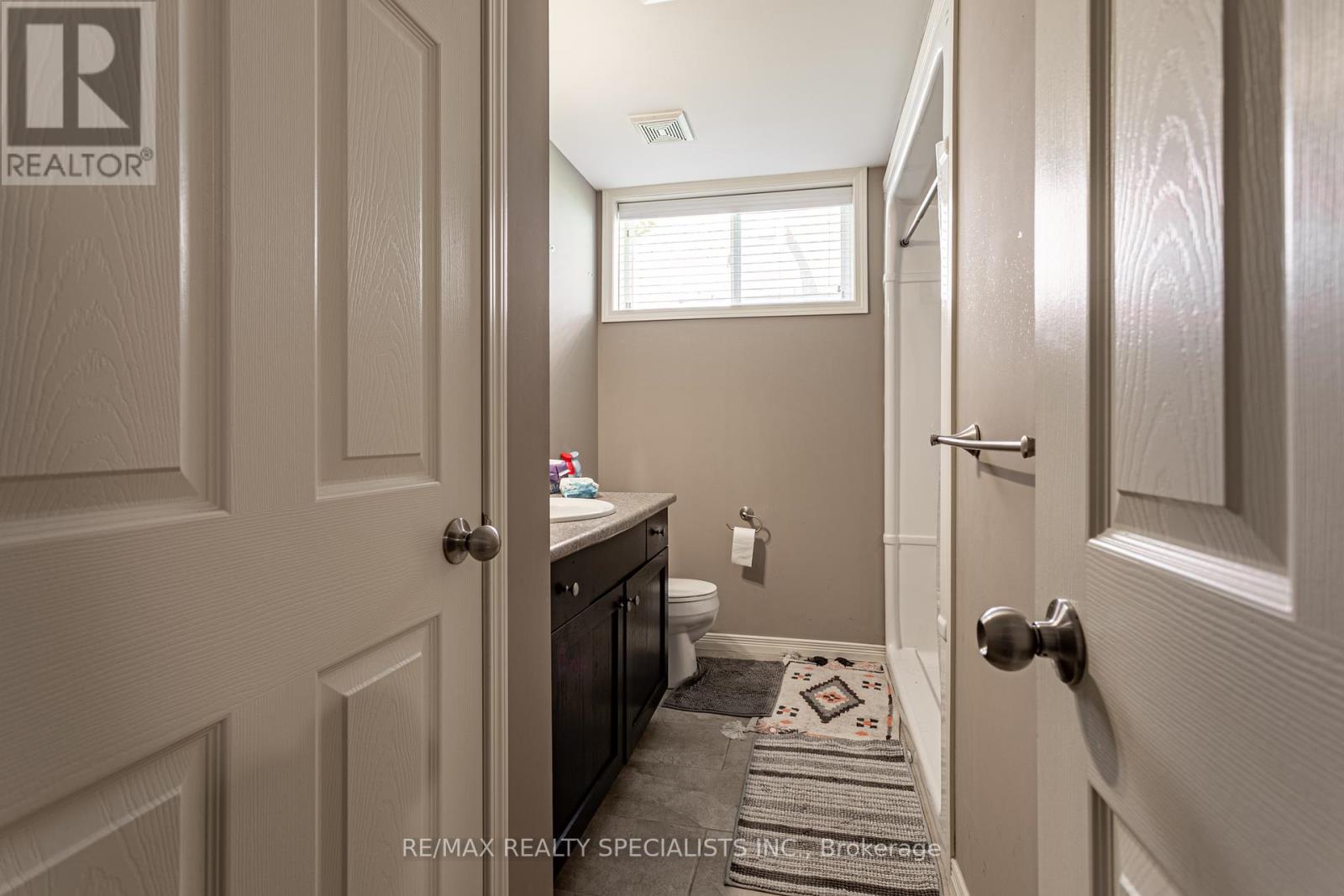4 Bedroom
3 Bathroom
Bungalow
Central Air Conditioning
Forced Air
$739,900
Discover this beautiful bungalow with a premium walk-out basement. From the moment you step inside, you'll be impressed. The open-concept main level boasts stunning hardwood flooring, a family room with a gas fireplace, and a spacious kitchen that includes all appliances. The home features three generously sized bedrooms, including a primary suite with a full ensuite bathroom and walk-in closet. Additionally, there is a large multi-use den that can serve as a fourth bedroom. The lower-level walkout basement offers an expansive living area, featuring a bright family room, a bedroom, a full bathroom, and a laundry area with a partial kitchen. This space provides direct access to the patio and is perfect for a rental opportunity. The property also includes two separate deck and patio areas, a double car garage, and a large custom shed. You'll be captivated by this gorgeous home, where pride of ownership is evident throughout! (id:27910)
Property Details
|
MLS® Number
|
X8370864 |
|
Property Type
|
Single Family |
|
Community Name
|
Ingersoll |
|
Parking Space Total
|
4 |
Building
|
Bathroom Total
|
3 |
|
Bedrooms Above Ground
|
3 |
|
Bedrooms Below Ground
|
1 |
|
Bedrooms Total
|
4 |
|
Appliances
|
Dishwasher, Dryer, Microwave, Refrigerator, Stove, Washer, Window Coverings |
|
Architectural Style
|
Bungalow |
|
Basement Development
|
Finished |
|
Basement Features
|
Apartment In Basement, Walk Out |
|
Basement Type
|
N/a (finished) |
|
Construction Style Attachment
|
Detached |
|
Cooling Type
|
Central Air Conditioning |
|
Exterior Finish
|
Brick |
|
Foundation Type
|
Poured Concrete |
|
Heating Fuel
|
Natural Gas |
|
Heating Type
|
Forced Air |
|
Stories Total
|
1 |
|
Type
|
House |
|
Utility Water
|
Municipal Water |
Parking
Land
|
Acreage
|
No |
|
Sewer
|
Sanitary Sewer |
|
Size Irregular
|
49.21 X 115 Ft |
|
Size Total Text
|
49.21 X 115 Ft |
Rooms
| Level |
Type |
Length |
Width |
Dimensions |
|
Lower Level |
Bathroom |
|
|
Measurements not available |
|
Lower Level |
Living Room |
11.71 m |
7.47 m |
11.71 m x 7.47 m |
|
Lower Level |
Bedroom |
3.81 m |
3.2 m |
3.81 m x 3.2 m |
|
Main Level |
Living Room |
8.86 m |
5.23 m |
8.86 m x 5.23 m |
|
Main Level |
Kitchen |
5.84 m |
3.45 m |
5.84 m x 3.45 m |
|
Main Level |
Primary Bedroom |
4.67 m |
4.17 m |
4.67 m x 4.17 m |
|
Main Level |
Bedroom 2 |
3.71 m |
3.66 m |
3.71 m x 3.66 m |
|
Main Level |
Bedroom 3 |
4.06 m |
3.38 m |
4.06 m x 3.38 m |
|
Main Level |
Bedroom 4 |
3.96 m |
3.4 m |
3.96 m x 3.4 m |
|
Main Level |
Bathroom |
3.02 m |
3.07 m |
3.02 m x 3.07 m |
|
Main Level |
Bathroom |
2.95 m |
1.5 m |
2.95 m x 1.5 m |










































