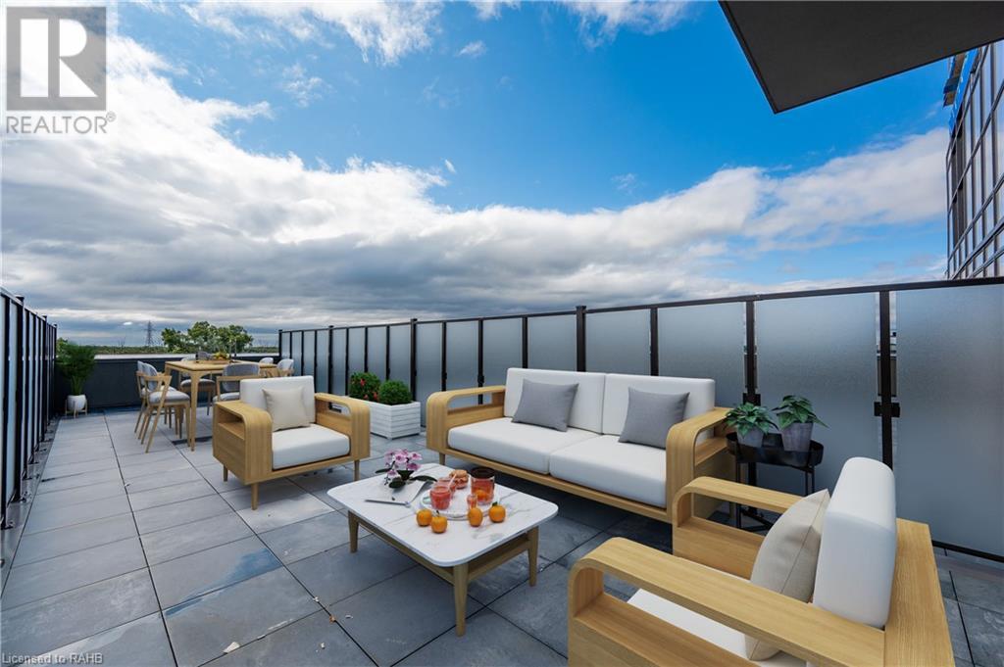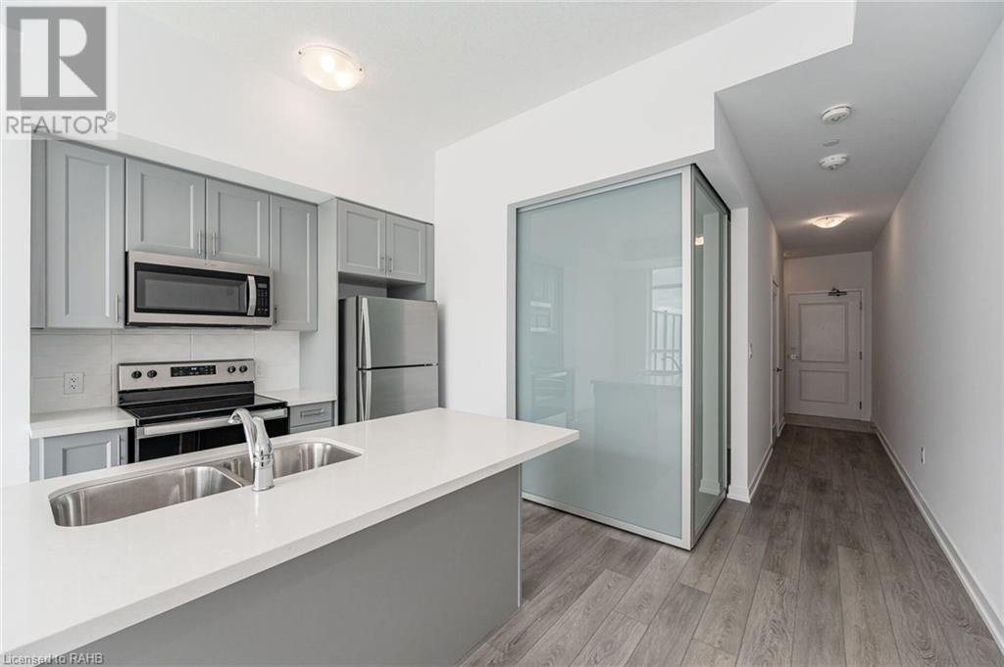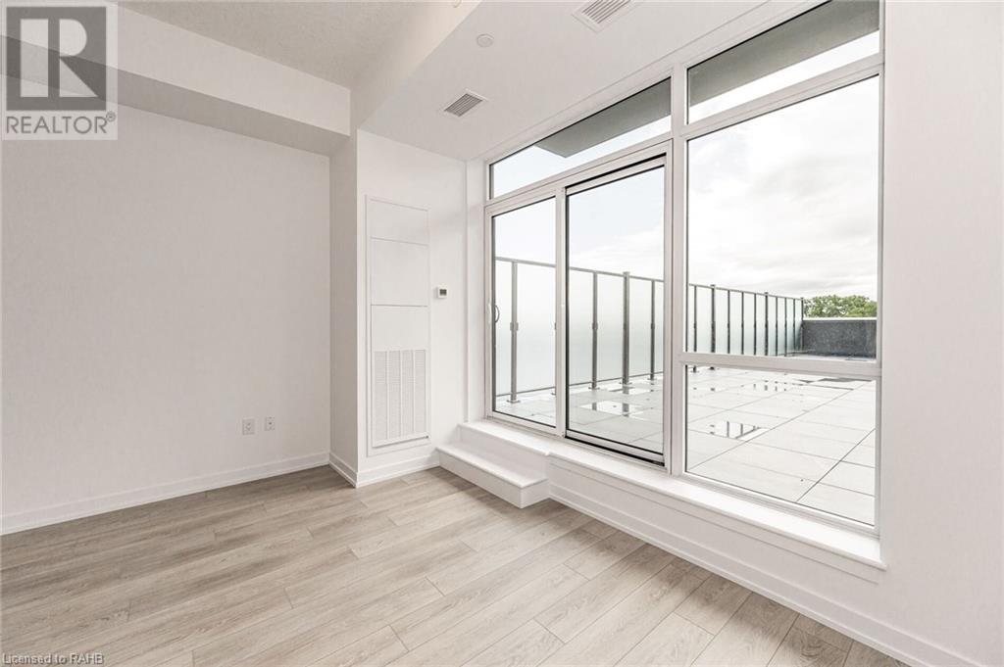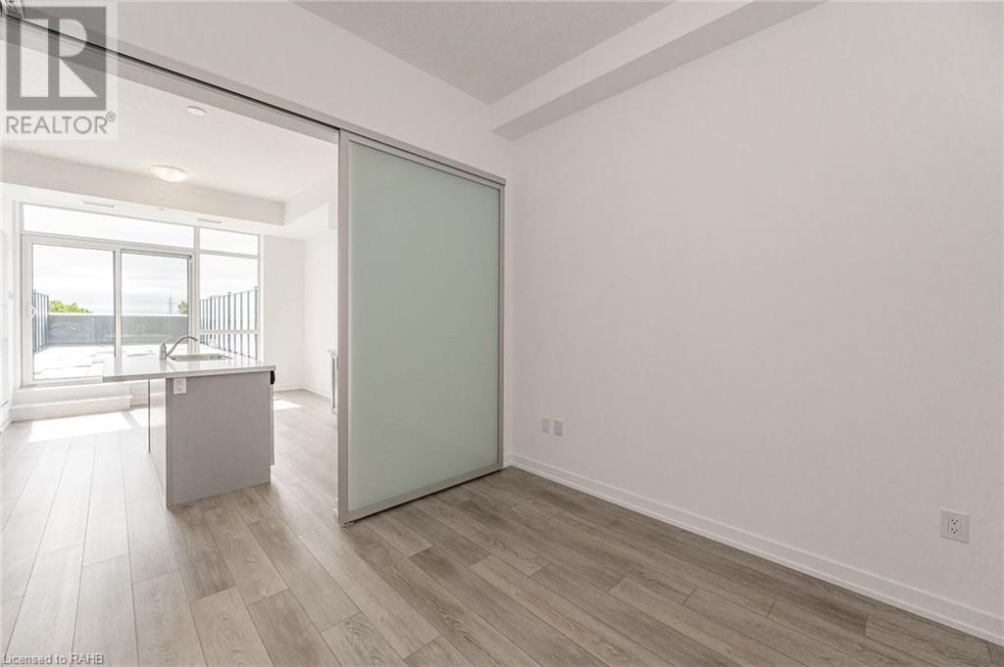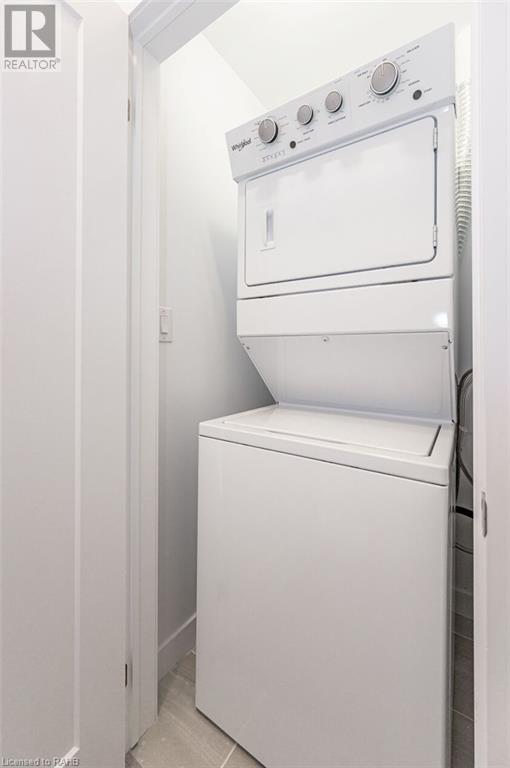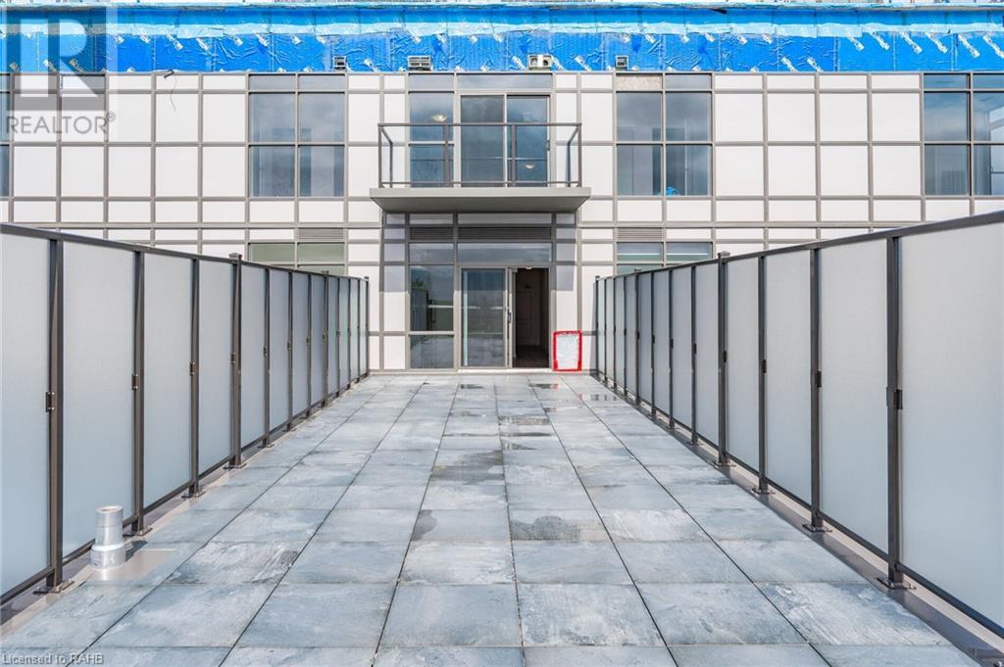1 Bedroom
1 Bathroom
570 sqft
Other
$2,200 MonthlyInsurance, Parking
Welcome to TREND2, situated in the heart of Waterdown, this 570 sq. ft. one-bedroom condo with an additional 400 sq ft. walk-out terrace is absolutely amazing. The open concept design seamlessly connects the living, dining, and kitchen areas making for easy living and entertaining. The primary bedroom is generously sized, complete with closet. The kitchen includes stainless-steel appliances, quartz counters and custom island. This suite also includes custom window coverings, in-suite laundry, 1 private underground parking space, and a locker for additional storage on the 4th floor. Beyond the confines of your unit, the building is equipped with top-grade amenities including a state-of-the-art gym, party room, and modern rooftop terrace. These amenities provide an extension of your living space, allowing you to entertain, relax, and connect with your neighbors in style. Location is everything, and TREND2 delivers. With quick access to Highway 407, Aldershot GO, and public transit, your daily commute and travel adventures become effortless. (id:27910)
Property Details
|
MLS® Number
|
XH4200709 |
|
Property Type
|
Single Family |
|
EquipmentType
|
None |
|
Features
|
Southern Exposure, Balcony, Carpet Free, No Driveway |
|
ParkingSpaceTotal
|
1 |
|
RentalEquipmentType
|
None |
|
StorageType
|
Locker |
Building
|
BathroomTotal
|
1 |
|
BedroomsAboveGround
|
1 |
|
BedroomsTotal
|
1 |
|
Amenities
|
Exercise Centre, Party Room |
|
Appliances
|
Garage Door Opener |
|
ConstructedDate
|
2023 |
|
ConstructionStyleAttachment
|
Attached |
|
ExteriorFinish
|
Brick, Stucco |
|
FireProtection
|
Full Sprinkler System |
|
FoundationType
|
Poured Concrete |
|
HeatingType
|
Other |
|
StoriesTotal
|
1 |
|
SizeInterior
|
570 Sqft |
|
Type
|
Apartment |
|
UtilityWater
|
Municipal Water |
Parking
Land
|
Acreage
|
No |
|
Sewer
|
Municipal Sewage System |
Rooms
| Level |
Type |
Length |
Width |
Dimensions |
|
Main Level |
Laundry Room |
|
|
' x ' |
|
Main Level |
4pc Bathroom |
|
|
7'0'' x 5'0'' |
|
Main Level |
Bedroom |
|
|
9'6'' x 9'6'' |
|
Main Level |
Kitchen |
|
|
8'0'' x 7'4'' |
|
Main Level |
Great Room |
|
|
9'11'' x 13'5'' |


