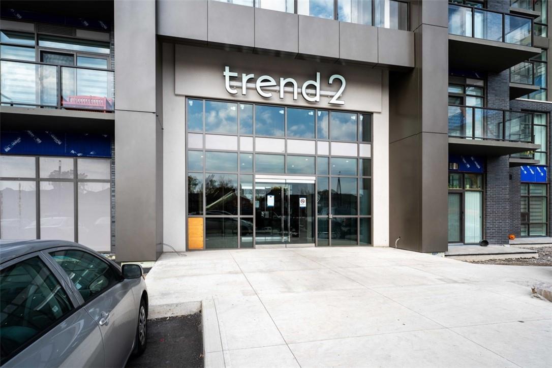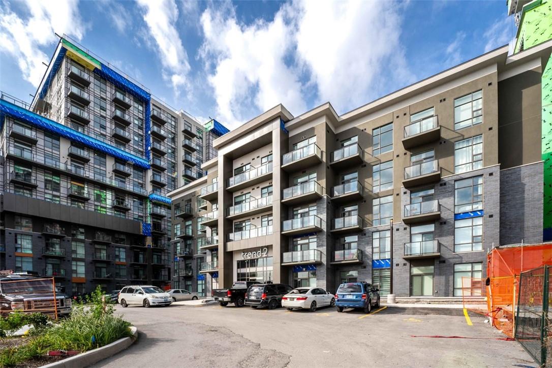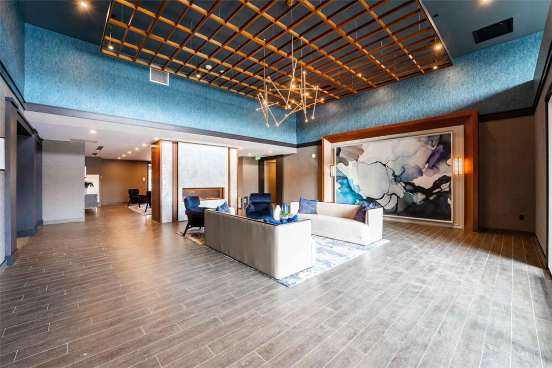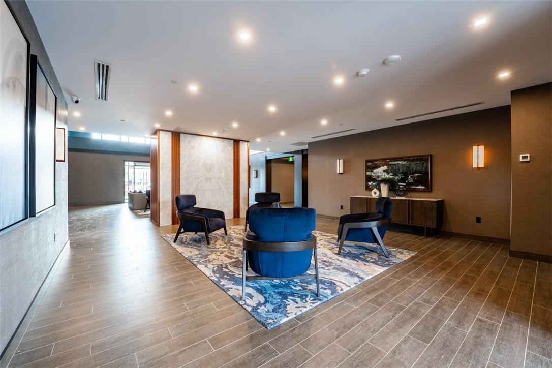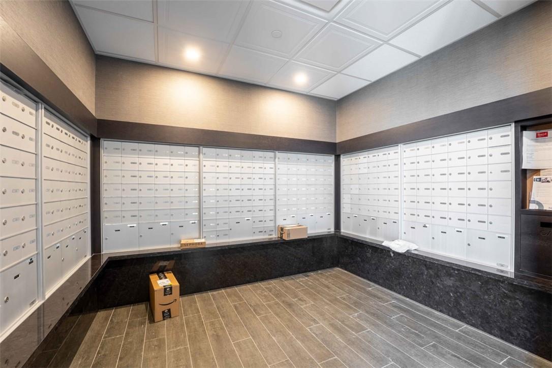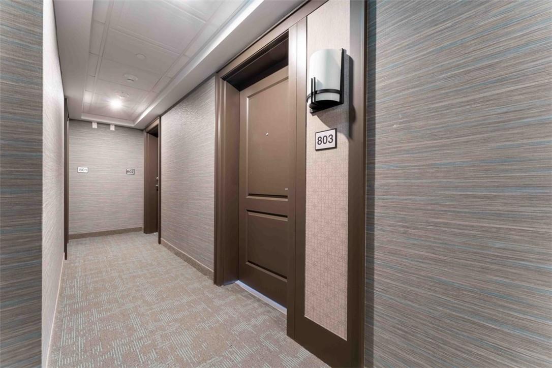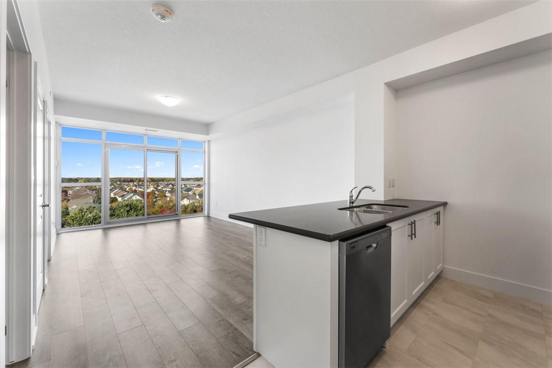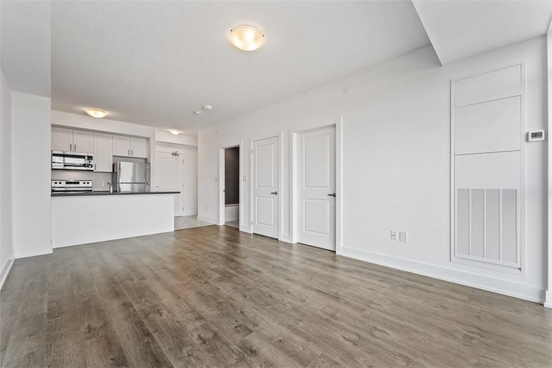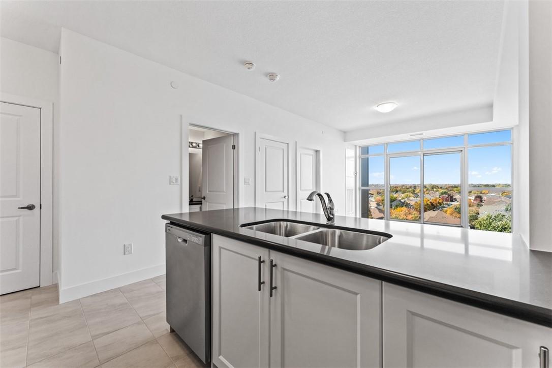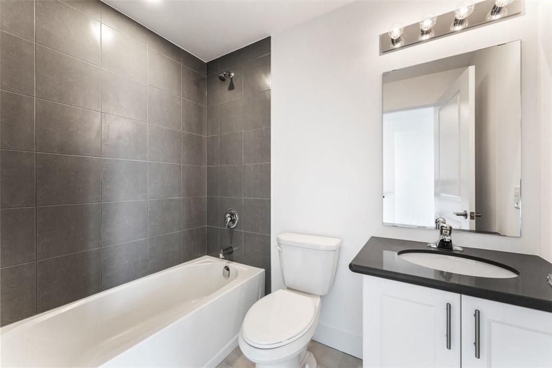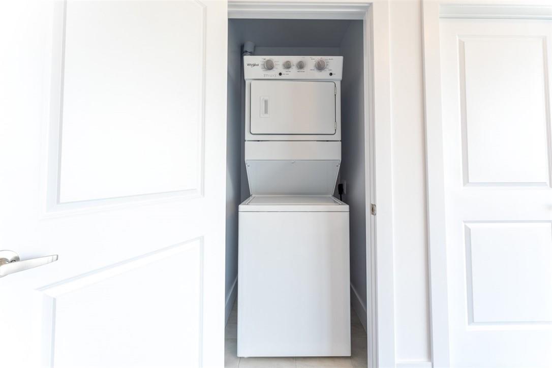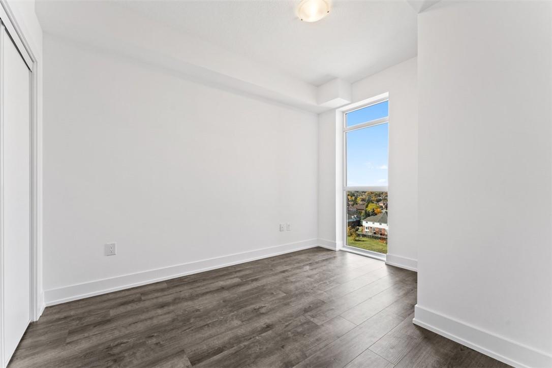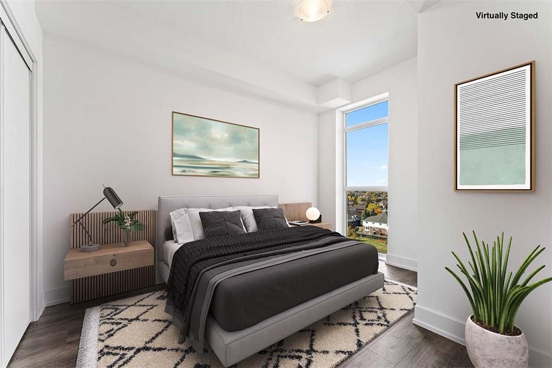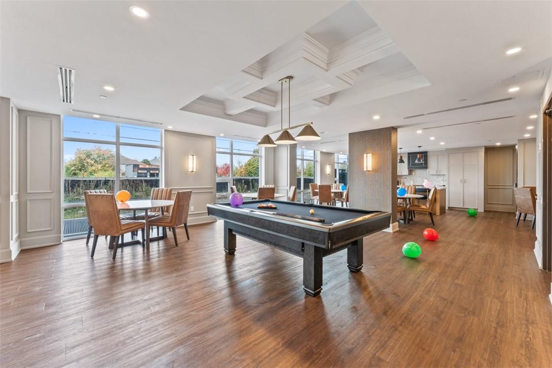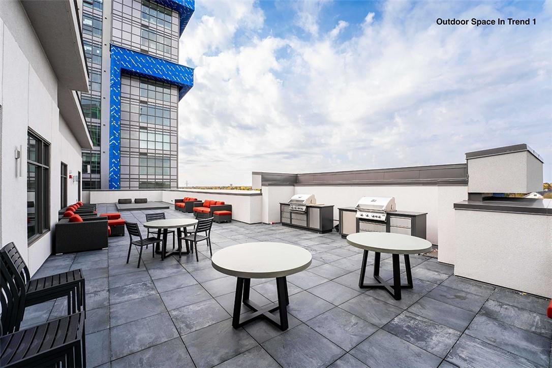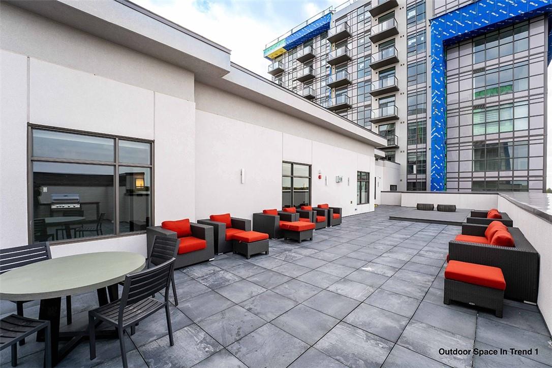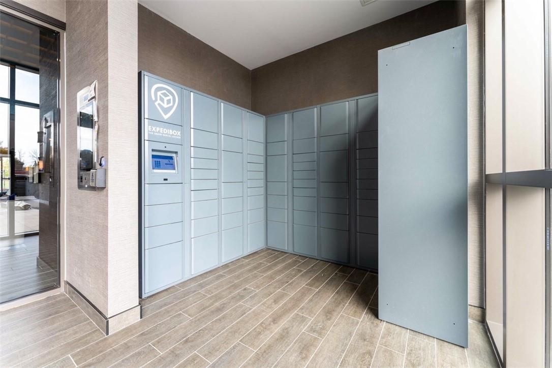1 Bedroom
1 Bathroom
587 sqft
Central Air Conditioning
Forced Air
$489,000Maintenance,
$343.66 Monthly
Discover your new home at Trend 2, an exquisite 8th-floor unit by New Horizon Development Group. Enjoy 9 foot ceilings, panoramic escarpment views, and TWO PARKING spaces with a storage locker. This one-bedroom unit features sleek kitchen and bath spaces with quartz countertops, under mount sinks, and extended cupboards. The breakfast bar, stainless steel appliances, vinyl plank flooring, and upgraded baseboards elevate your living experience. With in-suite laundry and a 4-piece bathroom, convenience is at your doorstep. Experience top-notch amenities, including party rooms, a modern fitness center, rooftop patios, and bike storage. Located in desirable Waterdown, you'll have easy access to shopping, schools, parks, transit, and the highway. Don't miss out on this exceptional unit! SELLER WILL INCLUDE 3 MONTH CONDO FEES TO BUYER. (id:27910)
Property Details
|
MLS® Number
|
H4178576 |
|
Property Type
|
Single Family |
|
AmenitiesNearBy
|
Golf Course, Public Transit, Recreation, Schools |
|
CommunityFeatures
|
Community Centre |
|
EquipmentType
|
None |
|
Features
|
Park Setting, Park/reserve, Conservation/green Belt, Golf Course/parkland, Balcony, Paved Driveway, Year Round Living, Carpet Free |
|
ParkingSpaceTotal
|
2 |
|
RentalEquipmentType
|
None |
|
ViewType
|
View |
Building
|
BathroomTotal
|
1 |
|
BedroomsAboveGround
|
1 |
|
BedroomsTotal
|
1 |
|
Amenities
|
Exercise Centre, Party Room |
|
Appliances
|
Dishwasher, Dryer, Microwave, Refrigerator, Stove, Washer |
|
BasementType
|
None |
|
ConstructedDate
|
2023 |
|
CoolingType
|
Central Air Conditioning |
|
ExteriorFinish
|
Brick, Metal, Stucco |
|
FoundationType
|
Poured Concrete |
|
HeatingFuel
|
Natural Gas |
|
HeatingType
|
Forced Air |
|
StoriesTotal
|
1 |
|
SizeExterior
|
587 Sqft |
|
SizeInterior
|
587 Sqft |
|
Type
|
Apartment |
|
UtilityWater
|
Municipal Water |
Parking
Land
|
Acreage
|
No |
|
LandAmenities
|
Golf Course, Public Transit, Recreation, Schools |
|
Sewer
|
Municipal Sewage System |
|
SizeIrregular
|
X |
|
SizeTotalText
|
X |
|
SoilType
|
Clay |
Rooms
| Level |
Type |
Length |
Width |
Dimensions |
|
Ground Level |
4pc Bathroom |
|
|
Measurements not available |
|
Ground Level |
Bedroom |
|
|
9' 5'' x 10' 8'' |
|
Ground Level |
Great Room |
|
|
11' 9'' x 19' 5'' |
|
Ground Level |
Kitchen |
|
|
7' 8'' x 7' 6'' |

