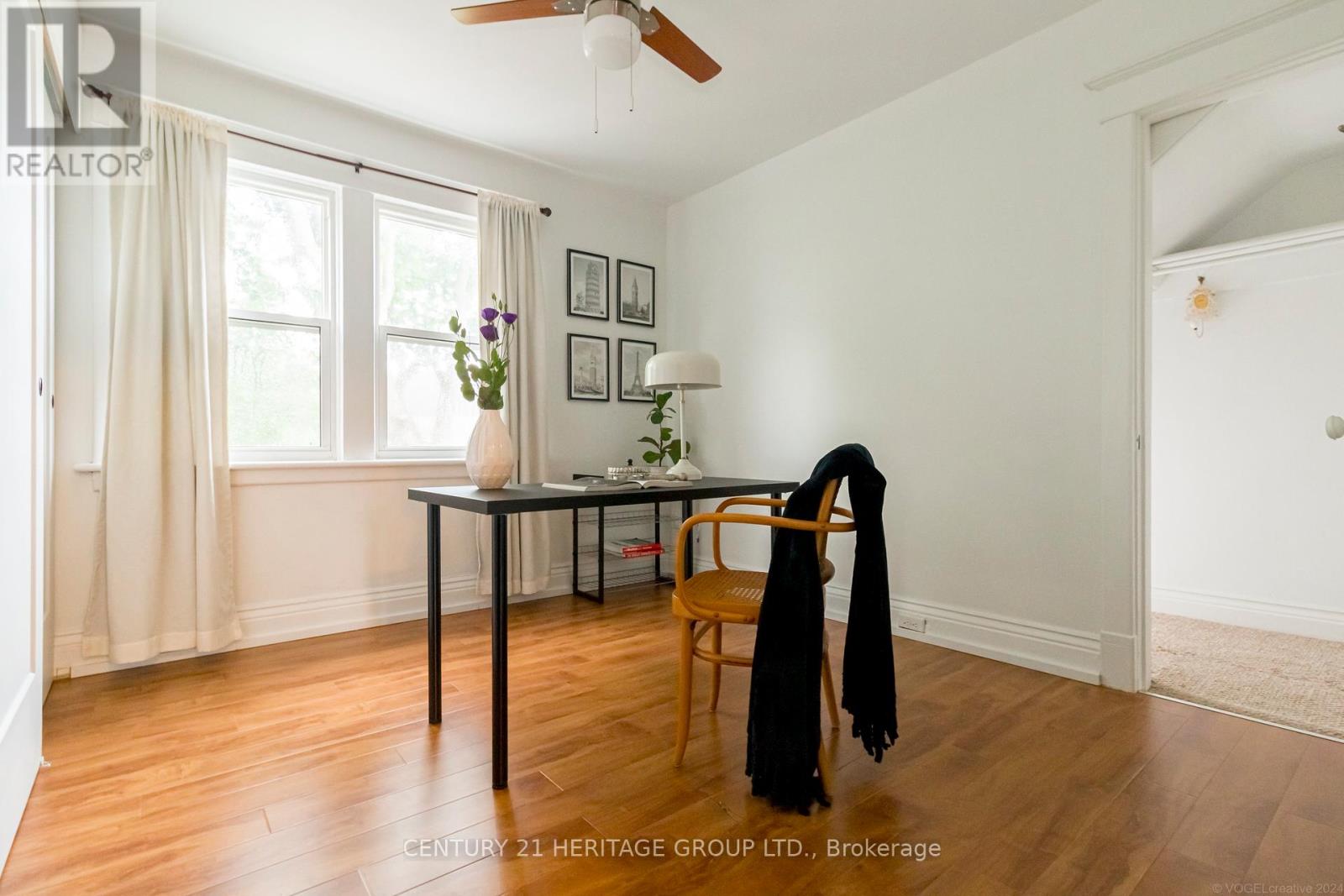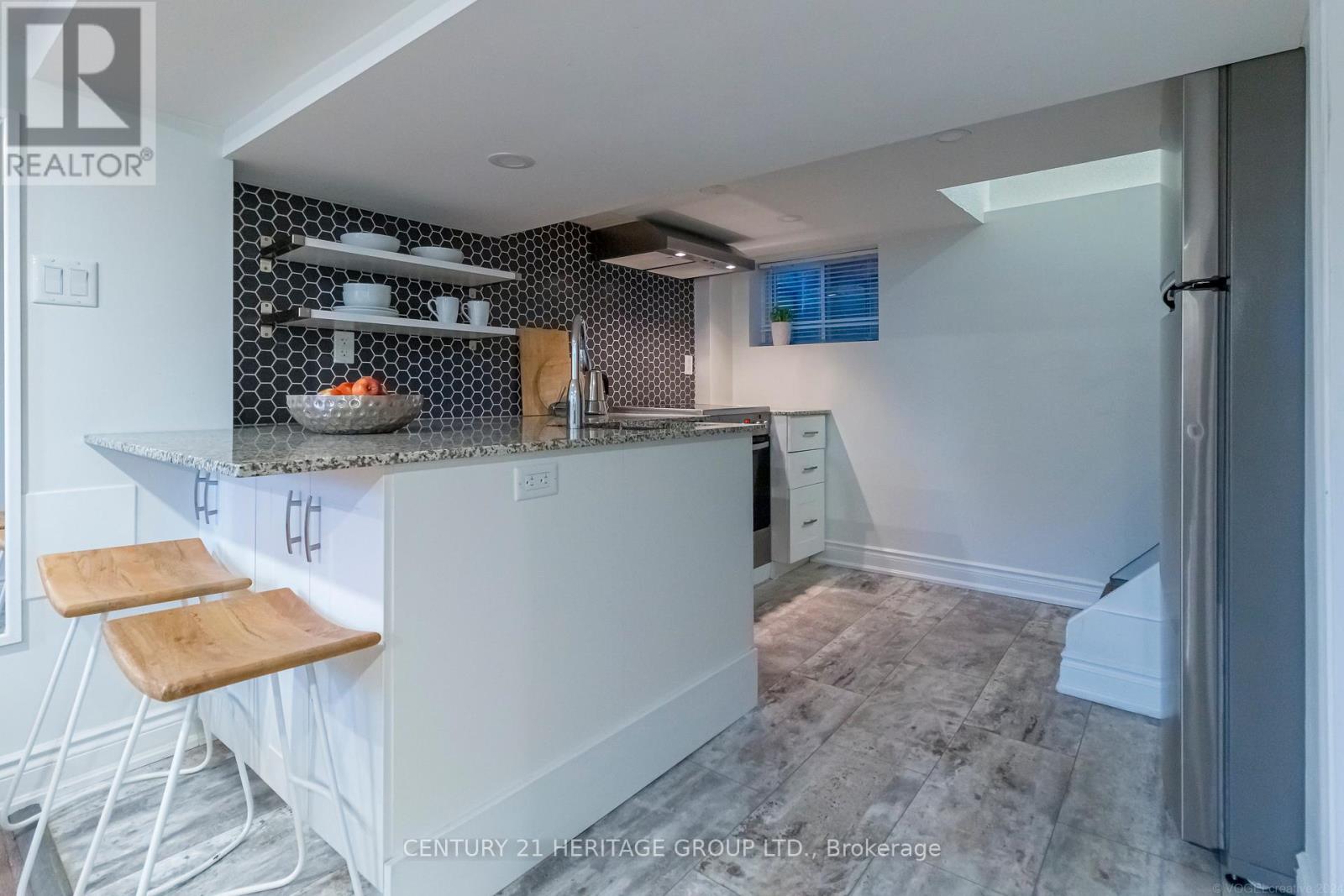460 Dunsmure Road Hamilton, Ontario L8L 1X5
$774,900
A JEWEL IN CROWN POINT WEST! Welcome To 460 Dunsmure Road! This Enchanting 2 Story Red Brick Century Home Is The Perfect Blend Of Historic Charm, Contemporary Comforts, And Elevated Updates. Open Concept, Sun Filled Main Floor Features Hardwood Flooring, Coffered Ceiling Details, Recessed Lighting, And 9' Ceilings! Step Into The Chef's Kitchen With All New Appliances, Oodles Of Storage, Gorgeous Hardwood Flooring And Entry Into The Sunroom Overlooking The Serene & Private Back Garden. Discover 3 Spacious Bedrooms On The Upper Level, ALL WITH LARGE WALK IN CLOSETS, Beautifully Updated Main Bath & Laundry Closet. A Fully Separate Side Entrance Leads To A Bright & Inviting Guest Suite, With Modern Kitchen, Granite Counters, Stainless Steel Appliances, Breakfast Bar, Laundry Room, Spacious Living Area With Recessed Lighting, Leading To A Sparkling 3 Pc Bathroom And Additional Bedroom. Delightful Outdoor Space, Including Oversized Front Porch, & Cottage Like Back Garden With Concrete & Flagstone Walkways & Fencing! Steps Away From Ottawa ST North, An Abundance Of Shopping & Dining, Farmer's Market, Schools, Parks & The Upcoming LRT! A Former AIR BNB Super Host And Multi Family Property! A Partial List of Updates Includes: Furnace, AC, ROOF, Electrical, Plumbing, Flooring, 2 Bathrooms, All Kitchen Appliances, Laundry Appliances, Entire Guest Suite, Newer Windows, All Electrical Fixtures, Recessed Lighting, Fencing, Back Water Valve & Sewer Lining By City. **** EXTRAS **** All Electrical Fixtures, 2 Fridges, 2 Stoves, 2 Dishwashers, Microwave, 2 Washers, 2 Dryers, All Window Coverings & Hardware, White Wall Mirror in Lower Level, Shed (id:27910)
Open House
This property has open houses!
2:00 pm
Ends at:4:00 pm
2:00 pm
Ends at:4:00 pm
Property Details
| MLS® Number | X8458564 |
| Property Type | Single Family |
| Community Name | Crown Point |
| Amenities Near By | Hospital, Park, Public Transit, Place Of Worship, Schools |
| Community Features | Community Centre |
| Features | Level, Carpet Free, In-law Suite |
| Parking Space Total | 2 |
Building
| Bathroom Total | 2 |
| Bedrooms Above Ground | 3 |
| Bedrooms Below Ground | 1 |
| Bedrooms Total | 4 |
| Appliances | Dishwasher, Dryer, Microwave, Refrigerator, Stove, Two Washers, Two Stoves, Washer, Window Coverings |
| Basement Development | Finished |
| Basement Features | Separate Entrance |
| Basement Type | N/a (finished) |
| Construction Style Attachment | Detached |
| Cooling Type | Central Air Conditioning |
| Exterior Finish | Brick, Vinyl Siding |
| Foundation Type | Poured Concrete |
| Heating Fuel | Natural Gas |
| Heating Type | Forced Air |
| Stories Total | 2 |
| Type | House |
| Utility Water | Municipal Water |
Land
| Acreage | No |
| Land Amenities | Hospital, Park, Public Transit, Place Of Worship, Schools |
| Landscape Features | Landscaped |
| Sewer | Sanitary Sewer |
| Size Irregular | 25 X 90 Ft |
| Size Total Text | 25 X 90 Ft|under 1/2 Acre |
Rooms
| Level | Type | Length | Width | Dimensions |
|---|---|---|---|---|
| Second Level | Primary Bedroom | 3.8 m | 3.08 m | 3.8 m x 3.08 m |
| Second Level | Bedroom 2 | 3.2 m | 3.26 m | 3.2 m x 3.26 m |
| Second Level | Bedroom 3 | 3.01 m | 3.26 m | 3.01 m x 3.26 m |
| Second Level | Bathroom | 1.98 m | 3.26 m | 1.98 m x 3.26 m |
| Lower Level | Kitchen | 3.04 m | 2.56 m | 3.04 m x 2.56 m |
| Lower Level | Living Room | 2.68 m | 3.74 m | 2.68 m x 3.74 m |
| Lower Level | Bedroom 4 | 2.71 m | 2.49 m | 2.71 m x 2.49 m |
| Main Level | Foyer | 3.99 m | 2.89 m | 3.99 m x 2.89 m |
| Main Level | Living Room | 3.04 m | 3.69 m | 3.04 m x 3.69 m |
| Main Level | Dining Room | 2.77 m | 4.6 m | 2.77 m x 4.6 m |
| Main Level | Kitchen | 2.76 m | 4.2 m | 2.76 m x 4.2 m |
| Main Level | Sunroom | 5.9 m | 1.6 m | 5.9 m x 1.6 m |










































