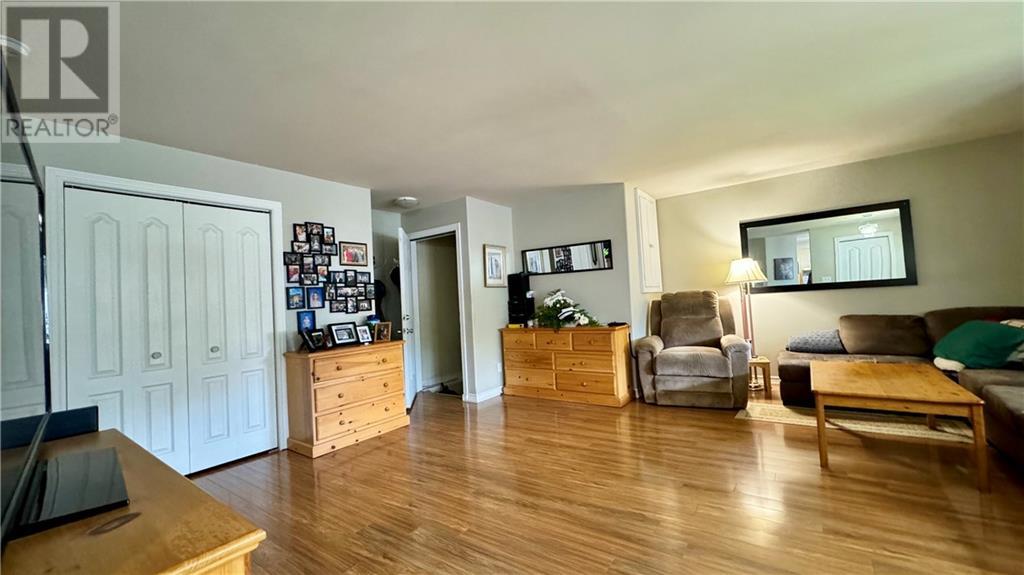6 Bedroom
3 Bathroom
Central Air Conditioning
Forced Air
$439,000
Welcome to this spacious family home located on one of the most desirable streets in Pembroke. The original house stands as its own unit, and is just waiting for you to turn it into a home. In 2010, an additional home was built and also includes a granny suit in the lower level. This versatile addition offers a unique opportunity to accommodate extended family, generate additional income or accommodate multigenerational living.With each unit featuring its own separate kitchen and living areas, ensuring privacy and convenience for all residents.The property also includes a two-car attached garage, plenty of room for vehicles and storage. The backyard is perfect for outdoor activities and gardening, while a carport provides a convenient parking solution for an RV or recreational toys. With its generous living spaces, modern home addition, and income-generating potential, this home is attractively priced and not to be missed. All written signed offers must contain a 24 hour irrevocable. (id:28469)
Property Details
|
MLS® Number
|
1402796 |
|
Property Type
|
Single Family |
|
Neigbourhood
|
Maple Avenue |
|
AmenitiesNearBy
|
Shopping |
|
CommunicationType
|
Internet Access |
|
CommunityFeatures
|
Family Oriented |
|
Easement
|
Unknown |
|
Features
|
Corner Site, Automatic Garage Door Opener |
|
ParkingSpaceTotal
|
4 |
|
RoadType
|
Paved Road |
Building
|
BathroomTotal
|
3 |
|
BedroomsAboveGround
|
4 |
|
BedroomsBelowGround
|
2 |
|
BedroomsTotal
|
6 |
|
BasementDevelopment
|
Partially Finished |
|
BasementType
|
Full (partially Finished) |
|
ConstructedDate
|
2010 |
|
ConstructionStyleAttachment
|
Detached |
|
CoolingType
|
Central Air Conditioning |
|
ExteriorFinish
|
Aluminum Siding, Brick |
|
Fixture
|
Ceiling Fans |
|
FlooringType
|
Mixed Flooring |
|
FoundationType
|
Block |
|
HeatingFuel
|
Natural Gas |
|
HeatingType
|
Forced Air |
|
StoriesTotal
|
2 |
|
Type
|
House |
|
UtilityWater
|
Municipal Water |
Parking
Land
|
Acreage
|
No |
|
LandAmenities
|
Shopping |
|
Sewer
|
Municipal Sewage System |
|
SizeDepth
|
132 Ft |
|
SizeFrontage
|
64 Ft |
|
SizeIrregular
|
64 Ft X 132 Ft |
|
SizeTotalText
|
64 Ft X 132 Ft |
|
ZoningDescription
|
R-2 |
Rooms
| Level |
Type |
Length |
Width |
Dimensions |
|
Second Level |
Primary Bedroom |
|
|
11’7” x 10’10” |
|
Second Level |
Bedroom |
|
|
15’1” x 7’3” |
|
Second Level |
Bedroom |
|
|
11’1” x 8’4” |
|
Second Level |
4pc Bathroom |
|
|
11’2” x 5’10” |
|
Lower Level |
Living Room |
|
|
15’6” x 9’5” |
|
Lower Level |
Kitchen |
|
|
9’8” x 9’5” |
|
Lower Level |
Primary Bedroom |
|
|
12’7” x 10’1” |
|
Lower Level |
Bedroom |
|
|
10’1” x 9’4” |
|
Lower Level |
4pc Bathroom |
|
|
8’2” x 7’10” |
|
Lower Level |
Laundry Room |
|
|
10’1” x 8’1” |
|
Main Level |
Kitchen |
|
|
17’3” x 6’3” |
|
Main Level |
4pc Ensuite Bath |
|
|
9’3” x 5’0” |
|
Main Level |
Primary Bedroom |
|
|
13’10” x 9’10” |
|
Main Level |
Living Room |
|
|
18’5” x 16’1” |
|
Main Level |
Living Room |
|
|
22’1” x 11’9” |
|
Main Level |
Kitchen |
|
|
14’8” x 12’11” |























