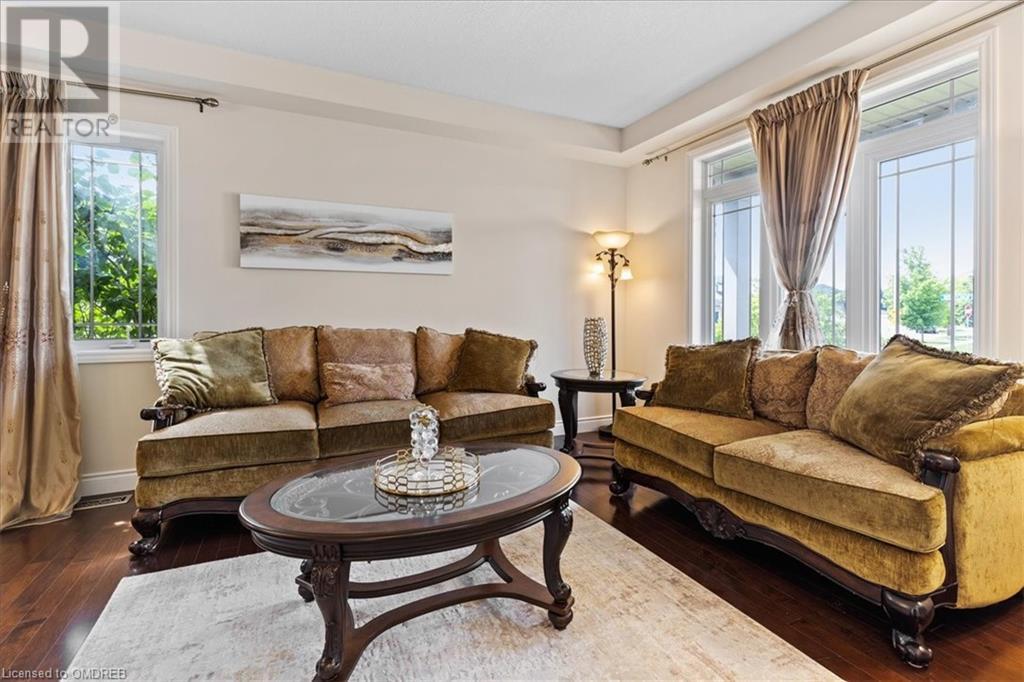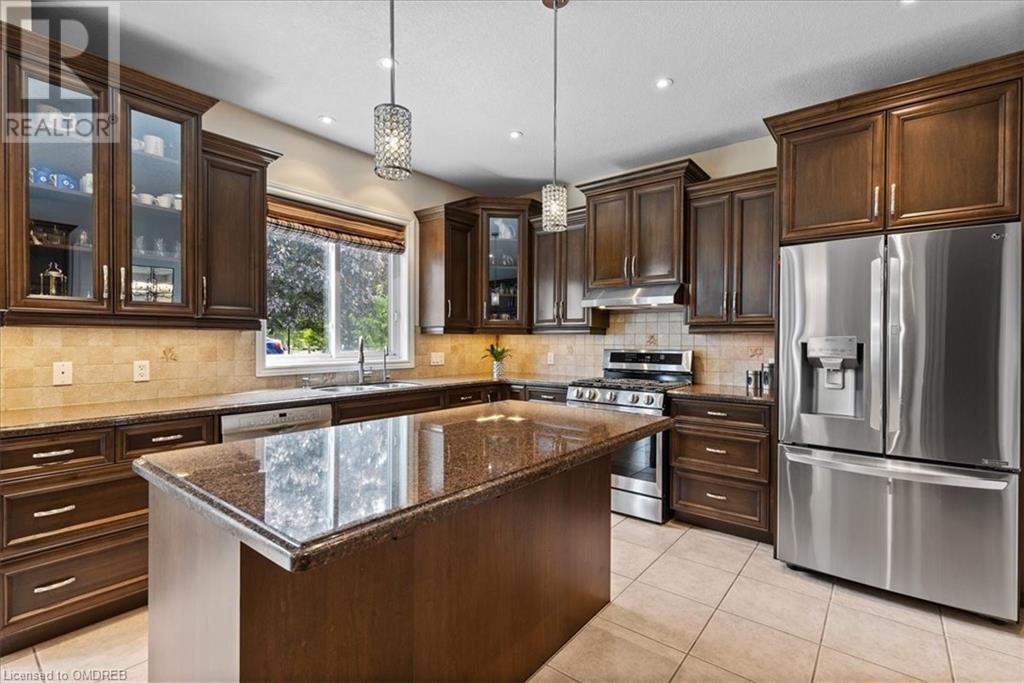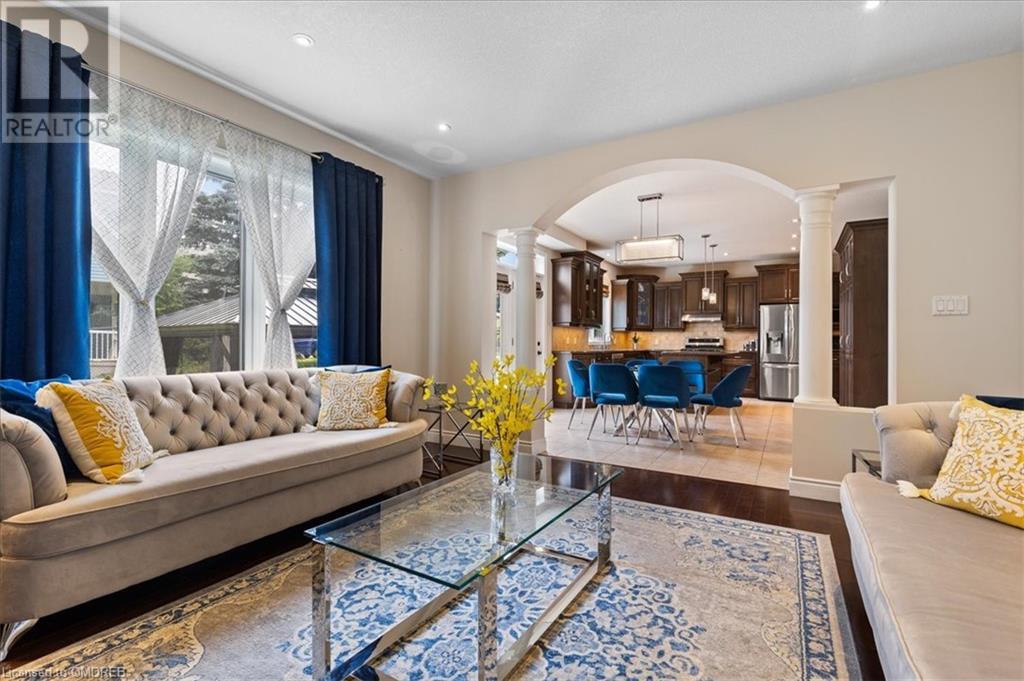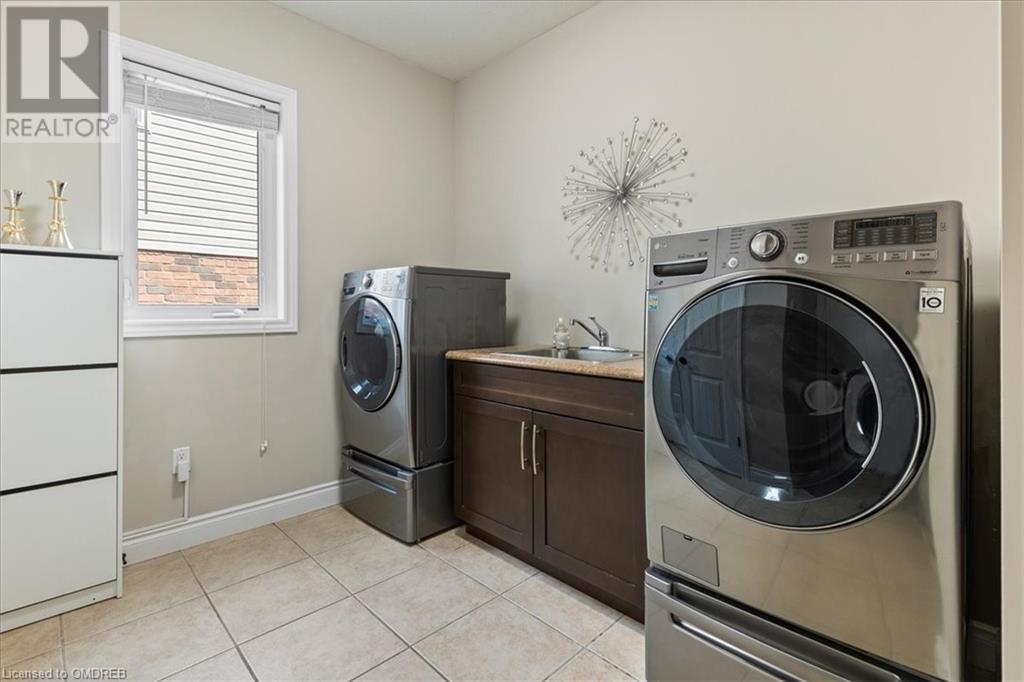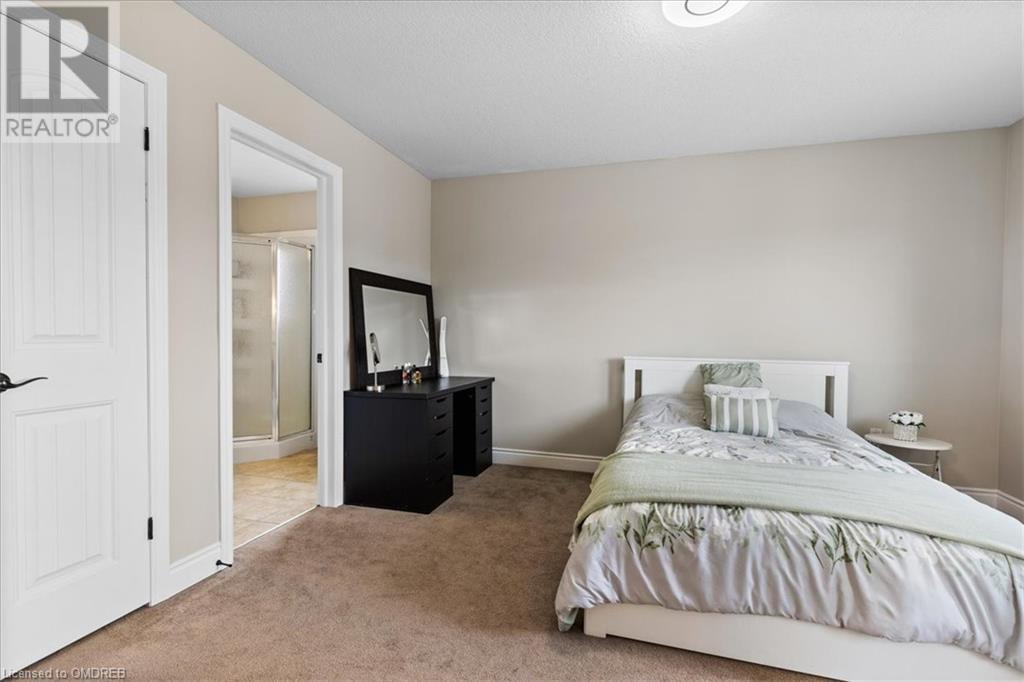5 Bedroom
5 Bathroom
4386 sqft
2 Level
Fireplace
Central Air Conditioning
Forced Air
$1,599,000
Boasting over 4300 finished sqft is an exquisite custom-built, executive home located on a corner lot property in the highly sought-after Westvale neighbourhood of Waterloo! Welcome to luxury living! This beautifully landscaped, wonderfully designed home represents a lifestyle of elegance & comfort. The grand foyer welcomes you to the carpet-free main level, featuring 9ft ceilings, a harmonious blend of tiled and hardwood flooring and a main-level laundry room for added convenience. A charming living room and a convenient 2pc powder room is also featured on the main floor. Walking into the spacious kitchen you'll find it's equipped with ample cabinets featuring built-in organizers, granite countertops, an elegant backsplash, under-cabinet lighting, a large island with additional storage and stainless steel appliances. The formal dining room offers an ideal space for entertaining. The breakfast area overlooks a cozy family room, showcasing a gas fireplace. Upstairs there are 4 generously sized bedrooms and 3 full baths. The master suite a cathedral ceiling, walk-in closet and luxurious 5pc ensuite. The second bedroom features a private 3pc bath, while the remaining 2 bedrooms share a 4pc Jack & Jill bathroom. There is so much room for the entire family! The fully finished basement provides an additional living area or in-law suite with its separate entrance, 9ft ceilings, large rec room with a gas fireplace, a kitchenette setup, an island, additional bedroom, 3pc bathroom and abundant storage space. Step outside to a fully fenced backyard with a summer ready patio. There is pre-approval from the city to build a cottage at the back, with permits easily obtainable. Don't forget about the double car garage and large concrete driveway! Nestled in a prime location, this home is close to Costco, Boardwalk Plaza, top-notch schools, universities and more. Come see it today! (id:27910)
Property Details
|
MLS® Number
|
40610707 |
|
Property Type
|
Single Family |
|
Amenities Near By
|
Park, Public Transit, Schools, Shopping |
|
Community Features
|
Quiet Area |
|
Features
|
Corner Site, Conservation/green Belt, Automatic Garage Door Opener |
|
Parking Space Total
|
5 |
Building
|
Bathroom Total
|
5 |
|
Bedrooms Above Ground
|
4 |
|
Bedrooms Below Ground
|
1 |
|
Bedrooms Total
|
5 |
|
Appliances
|
Central Vacuum, Dishwasher, Dryer, Microwave, Refrigerator, Stove, Water Softener, Washer, Gas Stove(s), Hood Fan, Window Coverings, Garage Door Opener |
|
Architectural Style
|
2 Level |
|
Basement Development
|
Finished |
|
Basement Type
|
Full (finished) |
|
Constructed Date
|
2010 |
|
Construction Style Attachment
|
Detached |
|
Cooling Type
|
Central Air Conditioning |
|
Exterior Finish
|
Brick, Vinyl Siding |
|
Fire Protection
|
Smoke Detectors, Alarm System, Security System |
|
Fireplace Present
|
Yes |
|
Fireplace Total
|
2 |
|
Foundation Type
|
Poured Concrete |
|
Half Bath Total
|
1 |
|
Heating Fuel
|
Natural Gas |
|
Heating Type
|
Forced Air |
|
Stories Total
|
2 |
|
Size Interior
|
4386 Sqft |
|
Type
|
House |
|
Utility Water
|
Municipal Water |
Parking
Land
|
Acreage
|
No |
|
Fence Type
|
Fence |
|
Land Amenities
|
Park, Public Transit, Schools, Shopping |
|
Sewer
|
Municipal Sewage System |
|
Size Depth
|
114 Ft |
|
Size Frontage
|
69 Ft |
|
Size Total Text
|
Under 1/2 Acre |
|
Zoning Description
|
R1 |
Rooms
| Level |
Type |
Length |
Width |
Dimensions |
|
Second Level |
4pc Bathroom |
|
|
9'2'' x 10'4'' |
|
Second Level |
Full Bathroom |
|
|
9'2'' x 10'4'' |
|
Second Level |
3pc Bathroom |
|
|
6'10'' x 6'7'' |
|
Second Level |
Bedroom |
|
|
17'8'' x 14'3'' |
|
Second Level |
Bedroom |
|
|
11'9'' x 15'8'' |
|
Second Level |
Bedroom |
|
|
11'9'' x 13'3'' |
|
Second Level |
Primary Bedroom |
|
|
17'8'' x 14'3'' |
|
Basement |
Cold Room |
|
|
20'11'' x 5'2'' |
|
Basement |
Storage |
|
|
4'3'' x 5'4'' |
|
Basement |
Cold Room |
|
|
20'11'' x 5'2'' |
|
Basement |
Recreation Room |
|
|
32'1'' x 25'5'' |
|
Basement |
Kitchen |
|
|
9'4'' x 10'11'' |
|
Basement |
3pc Bathroom |
|
|
5'8'' x 9'1'' |
|
Basement |
Bedroom |
|
|
9'5'' x 12'5'' |
|
Main Level |
Living Room |
|
|
11'3'' x 12'1'' |
|
Main Level |
Laundry Room |
|
|
10'8'' x 10'3'' |
|
Main Level |
Kitchen |
|
|
11'7'' x 14'8'' |
|
Main Level |
Family Room |
|
|
16'0'' x 14'10'' |
|
Main Level |
Dining Room |
|
|
11'3'' x 11'9'' |
|
Main Level |
Breakfast |
|
|
10'4'' x 14'8'' |
|
Main Level |
2pc Bathroom |
|
|
7'2'' x 3'8'' |






