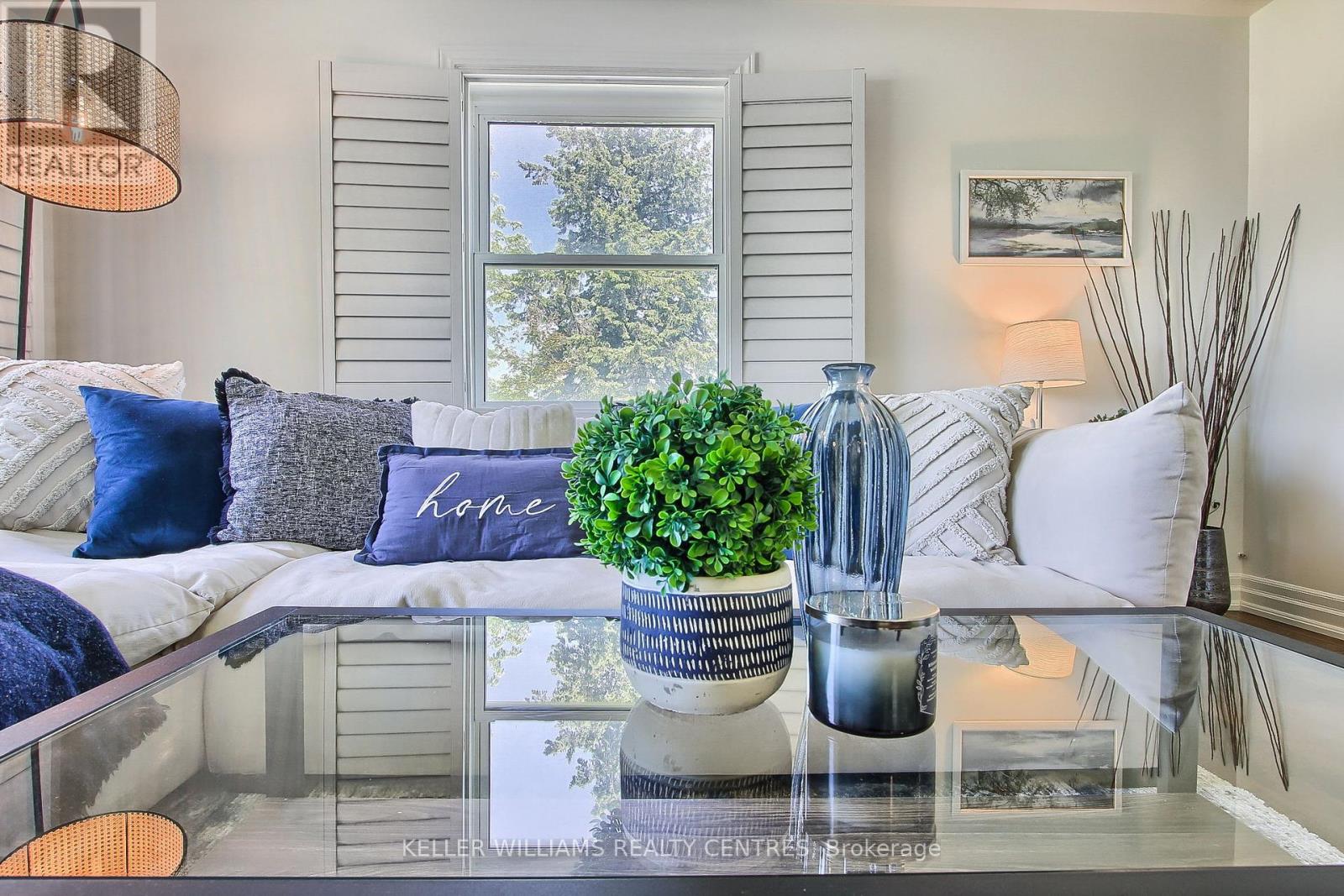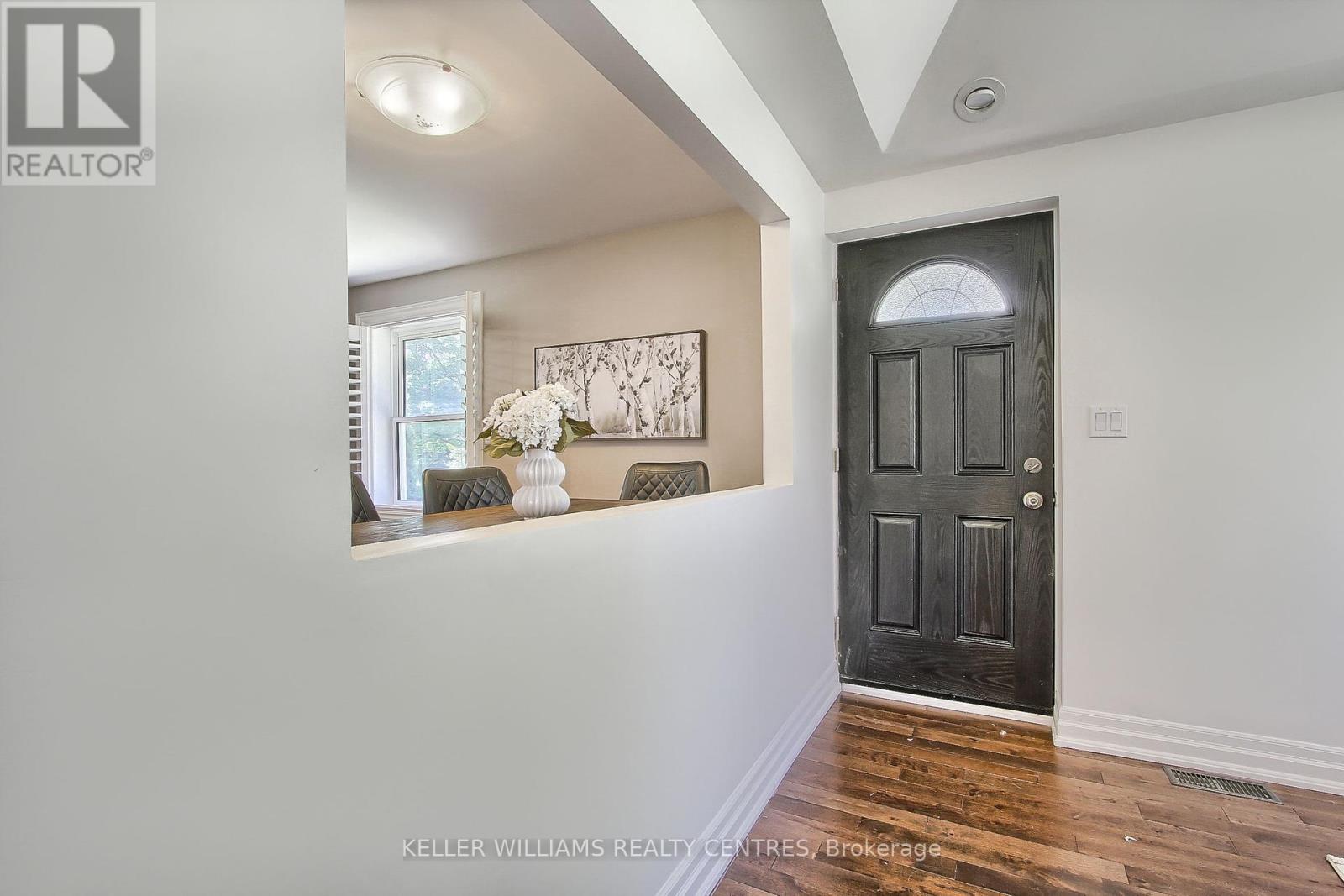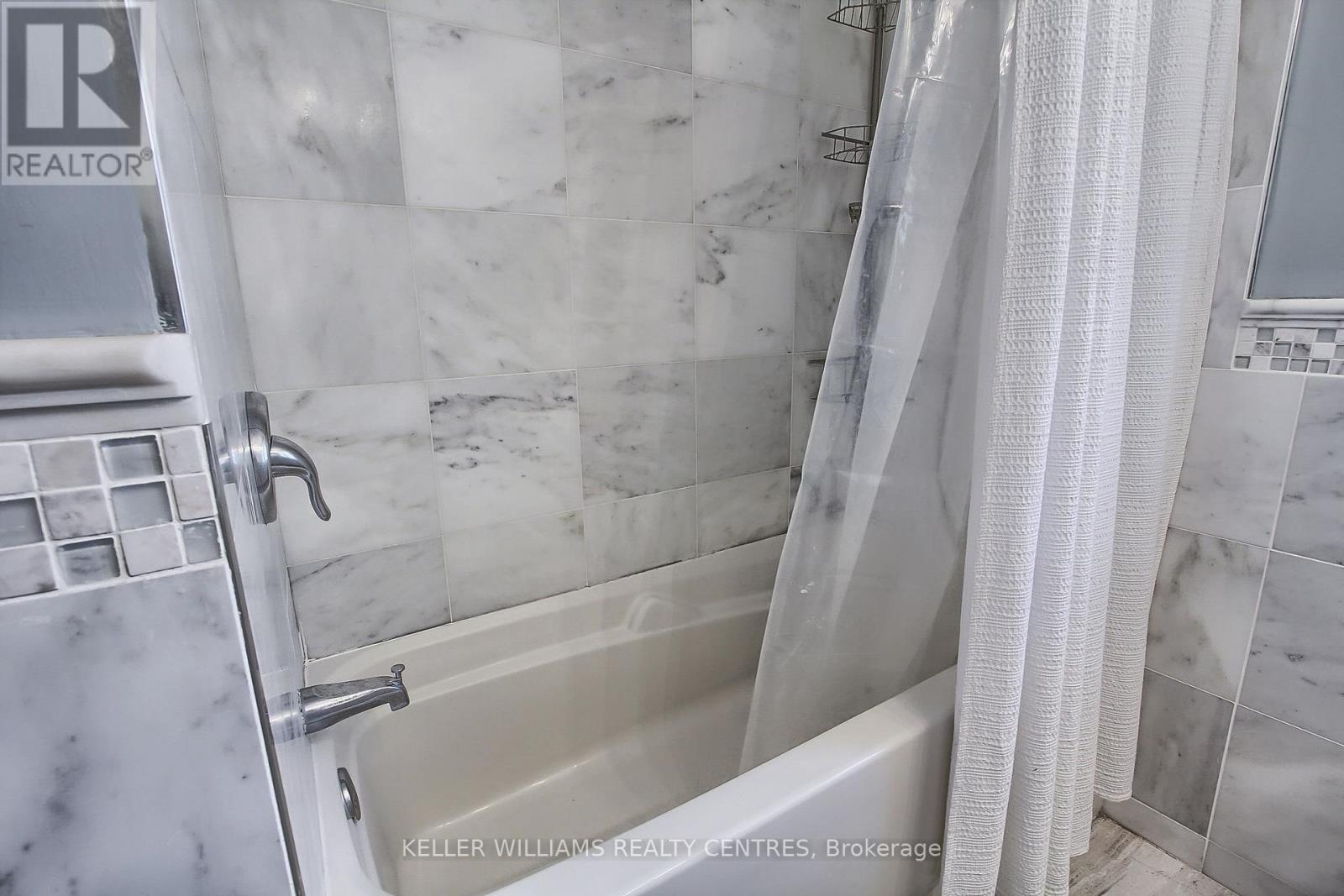3 Bedroom
2 Bathroom
Bungalow
Forced Air
$1,099,000
Country Living Just Outside Of Goodwood Yet Close To The Amenities Of The Larger Centres And The City*Charming Bungalow Centred On A 1 Acre Lot*Lovely Barn/Shop/Studio With Loft-Perfect For Car Enthusiast,Hobbyist,Artist,Entertainer Of Larger Groups,etc*The Home Boasts Recent Quality Renovations Including Gourmet Kitchen With Stainless Appliances,Cooktop,Granite Counters,Custom Hood Fan,Custom Lighting And Shutters,etc*Updated Washrooms Throughout*Updated Flooring Throughout Including Hardwood And Heated Marble Under Vaulted Ceiling,Crown Mouldings And Custom Lighting*Finished Lower Level For Added Living Space Includes Additional Bedroom And Recreation Room With Electric Fireplace Plus Builtin Laundry Area*Great Access To Mechanicals And Storage In Large Utility Room* **** EXTRAS **** UV Water Treatment And Filtration*Water Softener*Central Vacuum And Attachments*Drilled Well (id:27910)
Property Details
|
MLS® Number
|
N8478954 |
|
Property Type
|
Single Family |
|
Community Name
|
Rural Uxbridge |
|
Features
|
Level Lot, Partially Cleared, Lighting, Level |
|
Parking Space Total
|
7 |
|
Structure
|
Porch |
Building
|
Bathroom Total
|
2 |
|
Bedrooms Above Ground
|
2 |
|
Bedrooms Below Ground
|
1 |
|
Bedrooms Total
|
3 |
|
Appliances
|
Water Treatment, Window Coverings |
|
Architectural Style
|
Bungalow |
|
Basement Development
|
Finished |
|
Basement Type
|
N/a (finished) |
|
Construction Style Attachment
|
Detached |
|
Exterior Finish
|
Brick, Concrete |
|
Foundation Type
|
Concrete |
|
Heating Fuel
|
Oil |
|
Heating Type
|
Forced Air |
|
Stories Total
|
1 |
|
Type
|
House |
Parking
Land
|
Acreage
|
No |
|
Sewer
|
Septic System |
|
Size Irregular
|
150 X 291 Ft ; 1 Acre |
|
Size Total Text
|
150 X 291 Ft ; 1 Acre|1/2 - 1.99 Acres |
Rooms
| Level |
Type |
Length |
Width |
Dimensions |
|
Lower Level |
Recreational, Games Room |
5.81 m |
3.55 m |
5.81 m x 3.55 m |
|
Lower Level |
Bedroom 3 |
3.71 m |
3.04 m |
3.71 m x 3.04 m |
|
Lower Level |
Utility Room |
3.93 m |
4.79 m |
3.93 m x 4.79 m |
|
Main Level |
Kitchen |
4.21 m |
3.93 m |
4.21 m x 3.93 m |
|
Main Level |
Living Room |
4.85 m |
4.52 m |
4.85 m x 4.52 m |
|
Main Level |
Primary Bedroom |
3.45 m |
3.28 m |
3.45 m x 3.28 m |
|
Main Level |
Bedroom 2 |
3.26 m |
2.75 m |
3.26 m x 2.75 m |




































