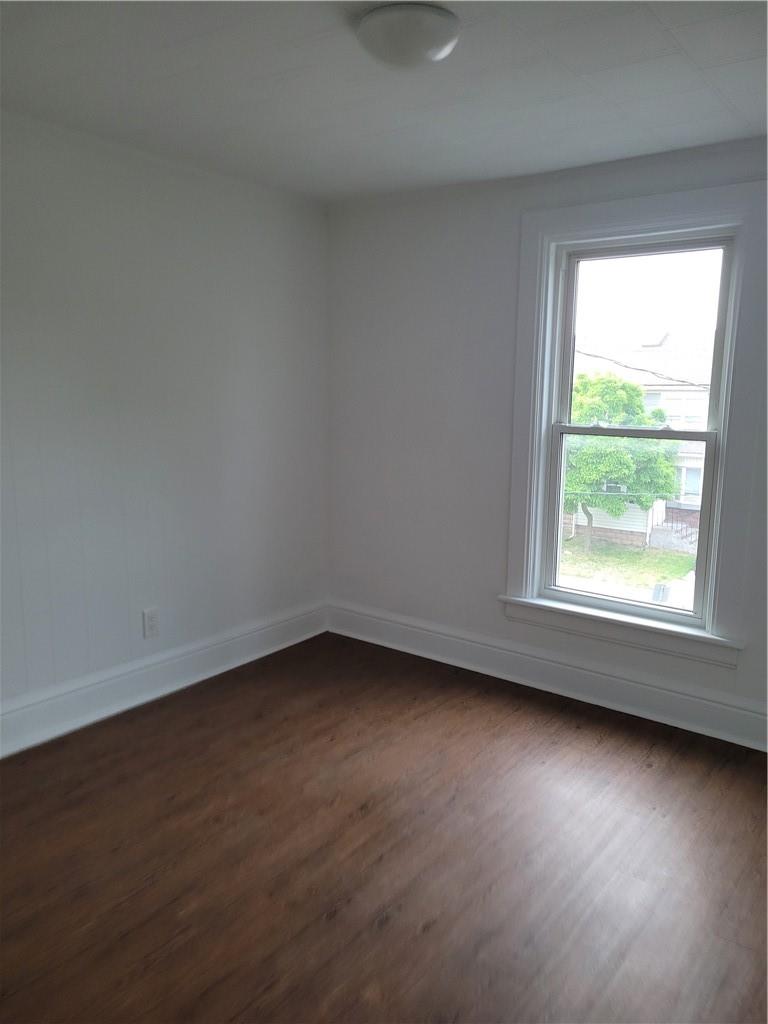3 Bedroom
3 Bathroom
1680 sqft
2 Level
Fireplace
Forced Air
$529,900
Located just steps from the Niagara River and minutes from Clifton Hill. WELL MAINTAINED 3 bedroom 2 STOREY HOME WITH SPACIOUS ROOMS, HIGH CEILINGS. Main floor laundry room. THE WHOLE HOUSE NEWLY PAINTED. Note: lot size 54.7 x 100 ft (id:27910)
Property Details
|
MLS® Number
|
H4196483 |
|
Property Type
|
Single Family |
|
Amenities Near By
|
Public Transit, Schools |
|
Community Features
|
Quiet Area |
|
Equipment Type
|
Water Heater |
|
Features
|
Park Setting, Park/reserve, Paved Driveway |
|
Parking Space Total
|
2 |
|
Rental Equipment Type
|
Water Heater |
Building
|
Bathroom Total
|
3 |
|
Bedrooms Above Ground
|
3 |
|
Bedrooms Total
|
3 |
|
Architectural Style
|
2 Level |
|
Basement Development
|
Unfinished |
|
Basement Type
|
Full (unfinished) |
|
Constructed Date
|
1910 |
|
Construction Style Attachment
|
Detached |
|
Exterior Finish
|
Aluminum Siding, Brick |
|
Fireplace Fuel
|
Gas |
|
Fireplace Present
|
Yes |
|
Fireplace Type
|
Other - See Remarks |
|
Foundation Type
|
Stone |
|
Heating Fuel
|
Natural Gas |
|
Heating Type
|
Forced Air |
|
Stories Total
|
2 |
|
Size Exterior
|
1680 Sqft |
|
Size Interior
|
1680 Sqft |
|
Type
|
House |
|
Utility Water
|
Municipal Water |
Parking
Land
|
Access Type
|
River Access |
|
Acreage
|
No |
|
Land Amenities
|
Public Transit, Schools |
|
Sewer
|
Municipal Sewage System |
|
Size Depth
|
100 Ft |
|
Size Frontage
|
54 Ft |
|
Size Irregular
|
54.7 X 100 |
|
Size Total Text
|
54.7 X 100|under 1/2 Acre |
|
Soil Type
|
Clay, Loam |
|
Surface Water
|
Creek Or Stream |
|
Zoning Description
|
R2 |
Rooms
| Level |
Type |
Length |
Width |
Dimensions |
|
Second Level |
3pc Bathroom |
|
|
Measurements not available |
|
Second Level |
4pc Bathroom |
|
|
Measurements not available |
|
Second Level |
Bedroom |
|
|
11' '' x 9' 8'' |
|
Second Level |
Bedroom |
|
|
10' 9'' x 9' 8'' |
|
Second Level |
Bedroom |
|
|
14' 3'' x 10' 5'' |
|
Basement |
Laundry Room |
|
|
Measurements not available |
|
Ground Level |
Sunroom |
|
|
14' '' x 8' '' |
|
Ground Level |
3pc Bathroom |
|
|
Measurements not available |
|
Ground Level |
Kitchen |
|
|
10' '' x 5' '' |
|
Ground Level |
Living Room |
|
|
12' '' x 11' '' |
|
Ground Level |
Dining Room |
|
|
21' '' x 11' '' |























