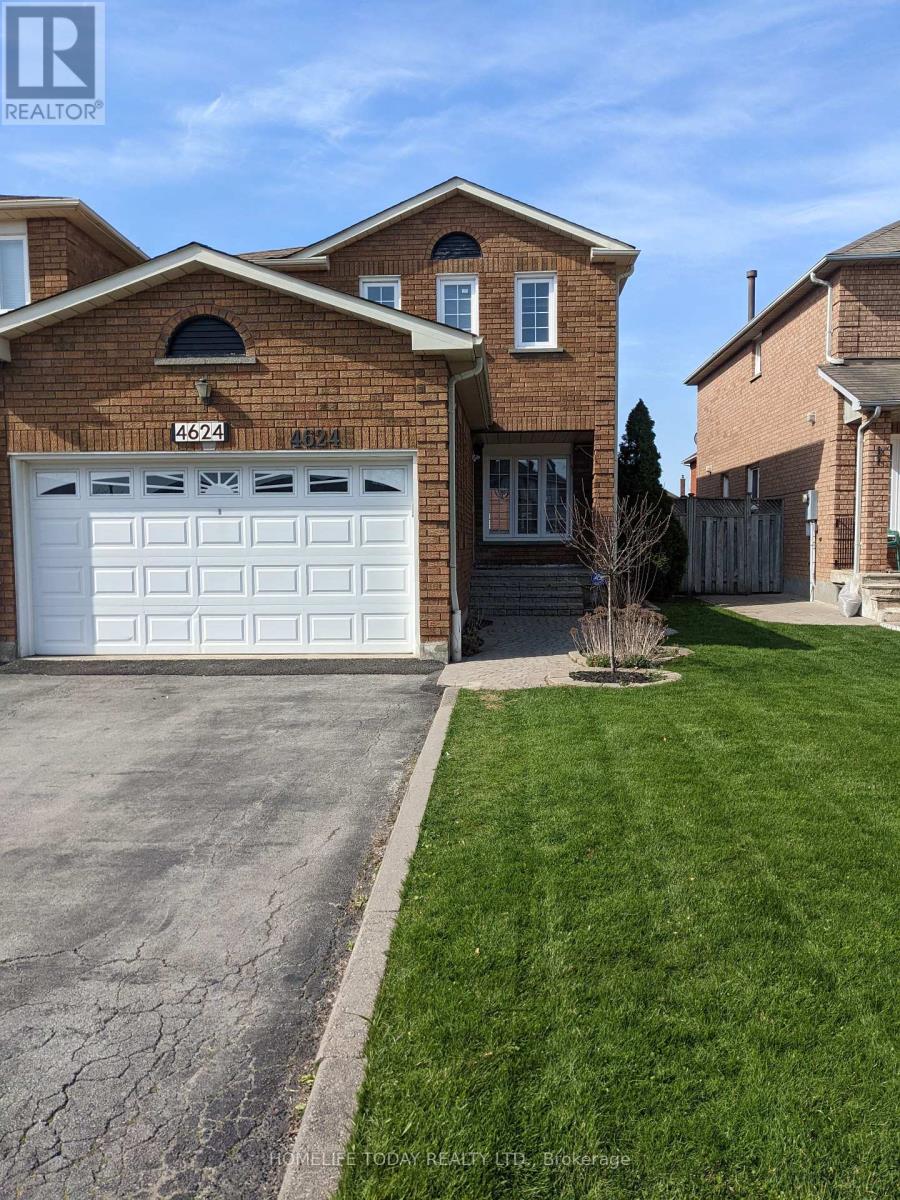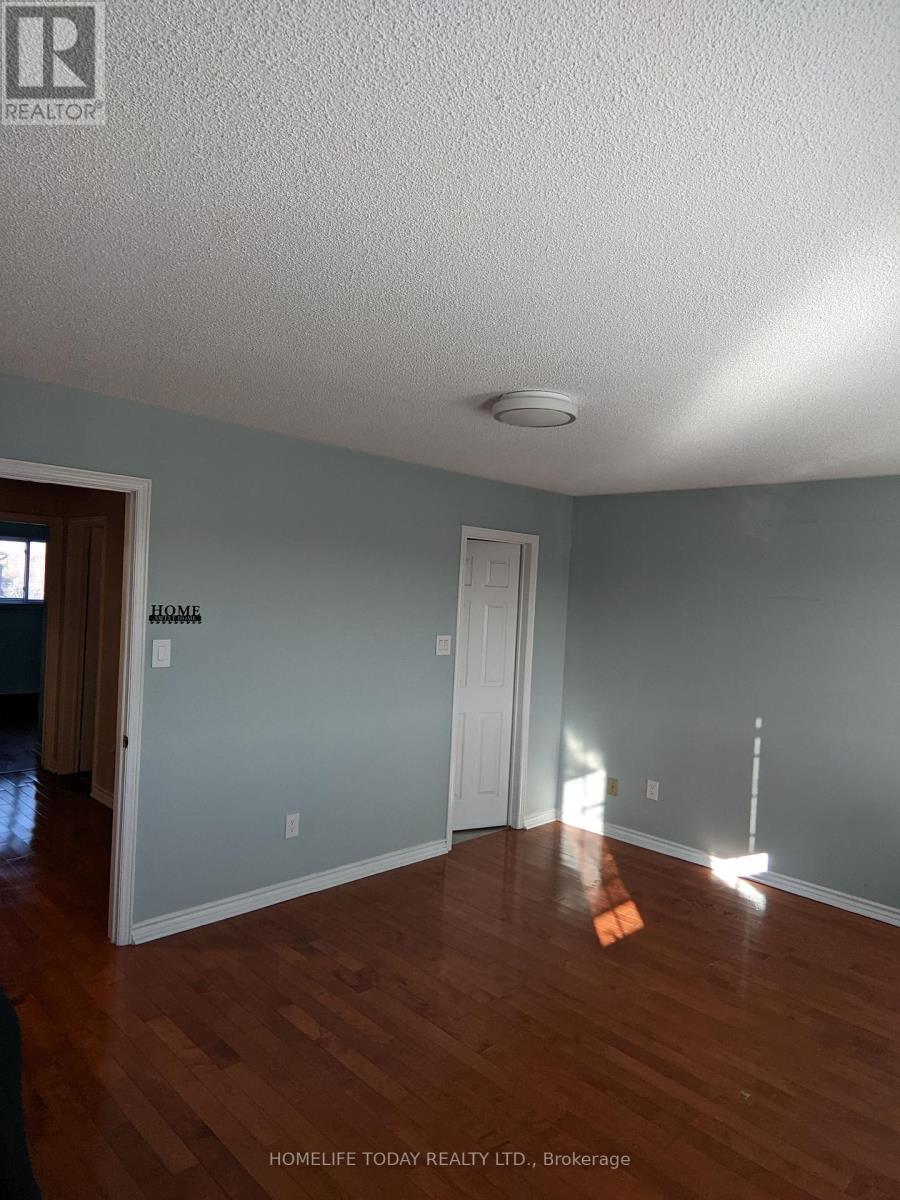3 Bedroom
4 Bathroom
Fireplace
Central Air Conditioning
Forced Air
$4,000 Monthly
Entire Linked Detached 2 car Garage House For Rent!! Open-Concept Layout For Entertaining With Lots Of Natural Light. Upgraded bathrooms / light fixtures and hardwood floors throughout. Additional Full kitchen and 3pc bathroom in basement. Well Maintained In A Highly Desired Area And Convenient Location in East credit. Close To 403/401/public transportation and All other Amenities. No pets /Smoking, Tenant Is Responsible For All Utilities, Snow, Garbage Removal And Lawn Care. ** This is a linked property.** **** EXTRAS **** All Electric Light Fixtures, fridge, stove, microwave, b/i dishwasher, washer & dryer, & gas stove in the basement. (id:27910)
Property Details
|
MLS® Number
|
W8483688 |
|
Property Type
|
Single Family |
|
Community Name
|
East Credit |
|
Amenities Near By
|
Hospital, Park, Place Of Worship, Public Transit, Schools |
|
Parking Space Total
|
5 |
Building
|
Bathroom Total
|
4 |
|
Bedrooms Above Ground
|
3 |
|
Bedrooms Total
|
3 |
|
Basement Development
|
Finished |
|
Basement Type
|
N/a (finished) |
|
Construction Style Attachment
|
Detached |
|
Cooling Type
|
Central Air Conditioning |
|
Exterior Finish
|
Brick |
|
Fireplace Present
|
Yes |
|
Foundation Type
|
Brick |
|
Heating Fuel
|
Natural Gas |
|
Heating Type
|
Forced Air |
|
Stories Total
|
2 |
|
Type
|
House |
|
Utility Water
|
Municipal Water |
Parking
Land
|
Acreage
|
No |
|
Land Amenities
|
Hospital, Park, Place Of Worship, Public Transit, Schools |
|
Sewer
|
Sanitary Sewer |
Rooms
| Level |
Type |
Length |
Width |
Dimensions |
|
Basement |
Kitchen |
4 m |
4 m |
4 m x 4 m |
|
Basement |
Living Room |
6 m |
2.5 m |
6 m x 2.5 m |
|
Basement |
Bathroom |
2 m |
2 m |
2 m x 2 m |
|
Upper Level |
Primary Bedroom |
4.78 m |
3.45 m |
4.78 m x 3.45 m |
|
Upper Level |
Bedroom 2 |
3.45 m |
3.35 m |
3.45 m x 3.35 m |
|
Upper Level |
Bedroom 3 |
4.11 m |
2.8 m |
4.11 m x 2.8 m |
|
Ground Level |
Eating Area |
2.8 m |
2.8 m |
2.8 m x 2.8 m |
|
Ground Level |
Kitchen |
5.5 m |
2.74 m |
5.5 m x 2.74 m |
|
Ground Level |
Living Room |
4.88 m |
3.35 m |
4.88 m x 3.35 m |
|
Ground Level |
Dining Room |
4.06 m |
3.35 m |
4.06 m x 3.35 m |




















