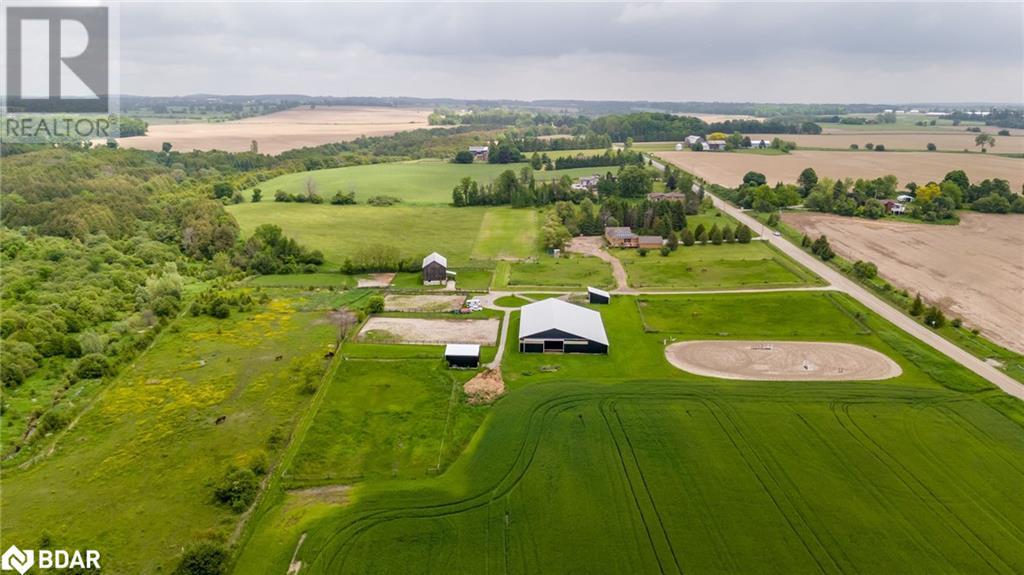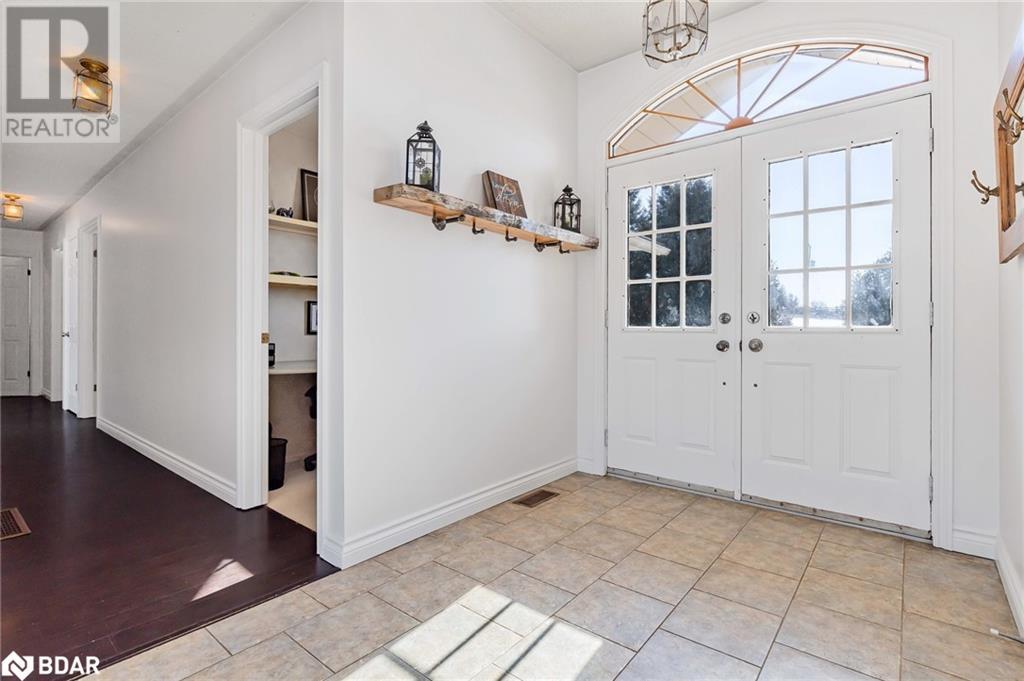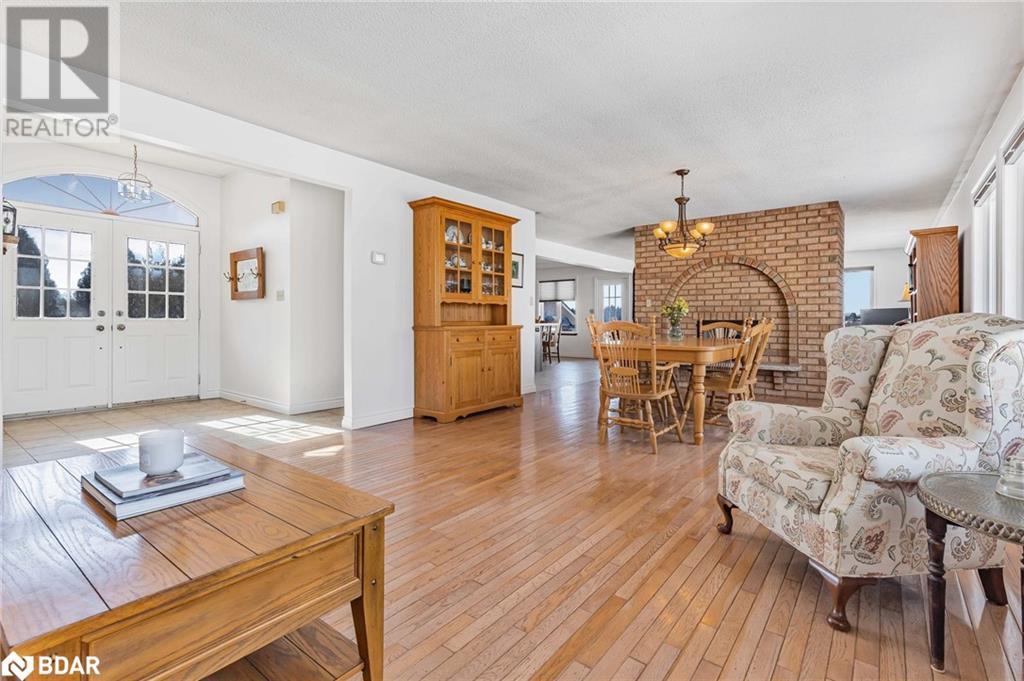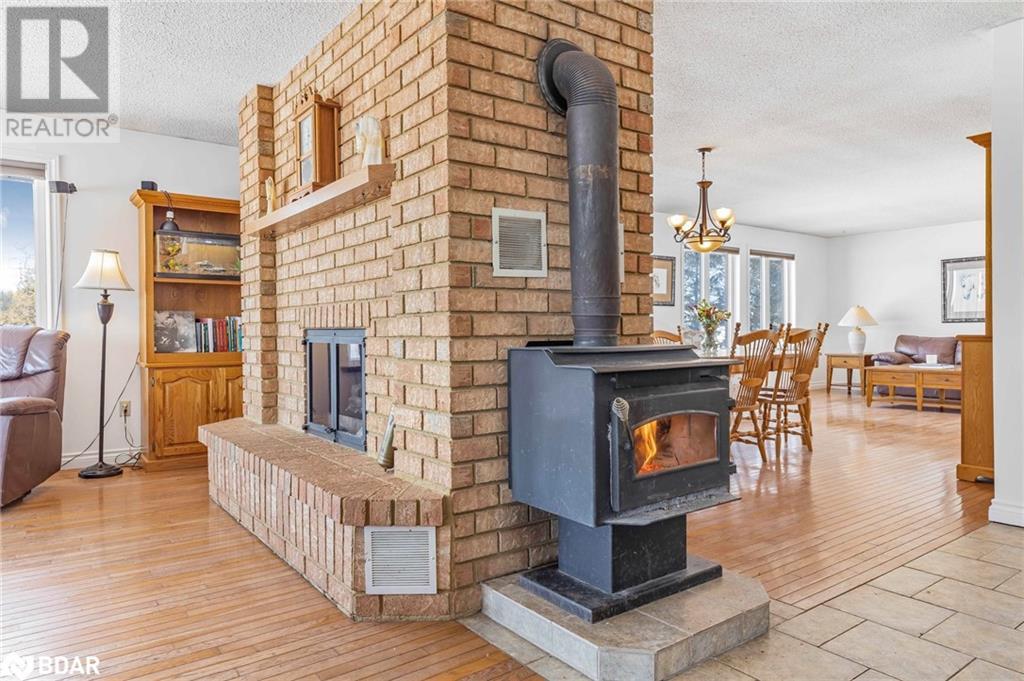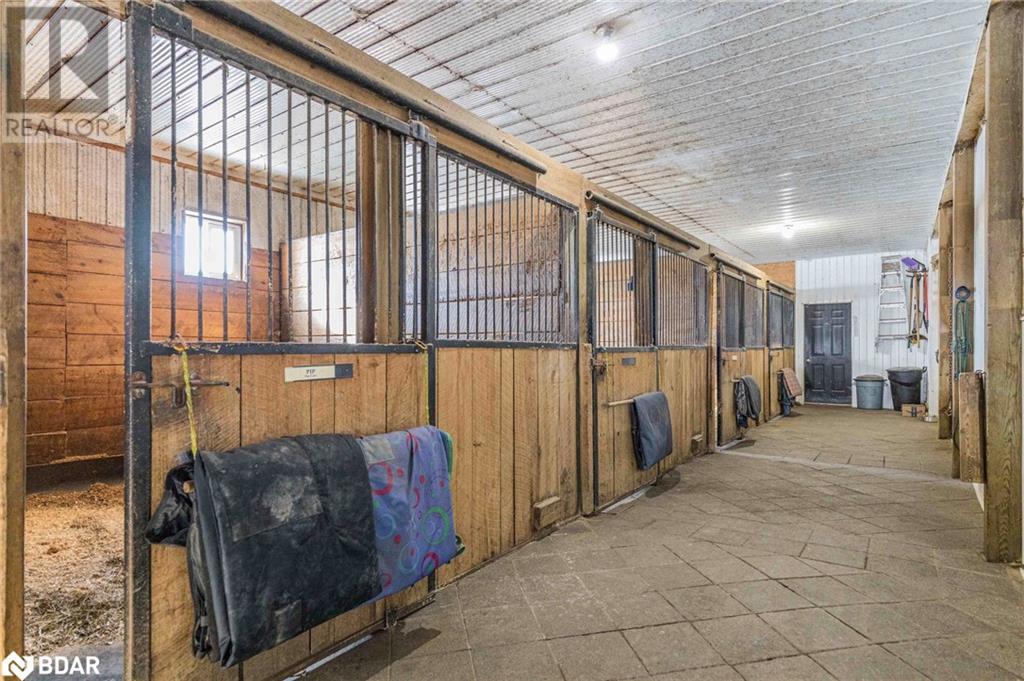6 Bedroom
4 Bathroom
2300 sqft
Bungalow
Fireplace
Acreage
$3,150,000
Welcome to 4628 10th Line, Beeton: a piece of heaven on earth. Located just north of hwy.9 & west of hwy.27. This 98.7-acre equestrian property boasts a picturesque setting with aprox 30 acres dedicated to productive farmland providing a reliable annual hay income, aprox 57 acres of forest with stream and trails, while the remaining property accommodates the equestrian facilities and sprawling brick bungalow complete with renovated kitchen, ground source heating system, brand new septic system, 3 car garage & basement in-law suite with separate entrance. Over 4000sq ft of living space! Enjoy a gorgeous westerly view overlooking the farm, stunning sunsets and the natural beauty of the exterior grounds. Impressive 70ftx120ft indoor riding arena that guarantees a year-round training space no matter the weather with 8 stalls, heated tack room, and wash stall ensuring that your horses will be comfortable & well cared for. The bank barn with hay loft storage adds to the traditional charm of the property and includes 9 stalls, locker area & newer foundation. Outdoor sand riding ring, 7 paddocks, shaving shed, manure building & outhouse. Basement currently tenanted-photos available. (id:27910)
Property Details
|
MLS® Number
|
40601763 |
|
Property Type
|
Agriculture |
|
CommunityFeatures
|
School Bus |
|
EquipmentType
|
Propane Tank, Rental Water Softener, Water Heater |
|
FarmType
|
Boarding, Cash Crop, Hobby Farm |
|
Features
|
Tile Drained, Automatic Garage Door Opener, Solar Equipment |
|
RentalEquipmentType
|
Propane Tank, Rental Water Softener, Water Heater |
|
Structure
|
Bank Barn |
Building
|
BathroomTotal
|
4 |
|
BedroomsAboveGround
|
3 |
|
BedroomsBelowGround
|
3 |
|
BedroomsTotal
|
6 |
|
Appliances
|
Central Vacuum, Dishwasher, Dryer, Refrigerator, Stove, Washer, Window Coverings, Garage Door Opener, Hot Tub |
|
ArchitecturalStyle
|
Bungalow |
|
BasementDevelopment
|
Partially Finished |
|
BasementType
|
Full (partially Finished) |
|
ConstructedDate
|
1987 |
|
ExteriorFinish
|
Brick |
|
FireplacePresent
|
Yes |
|
FireplaceTotal
|
1 |
|
HalfBathTotal
|
1 |
|
StoriesTotal
|
1 |
|
SizeInterior
|
2300 Sqft |
|
UtilityWater
|
Drilled Well |
Parking
Land
|
AccessType
|
Road Access |
|
Acreage
|
Yes |
|
Sewer
|
Septic System |
|
SizeIrregular
|
98.7 |
|
SizeTotal
|
98.7 Ac|50 - 100 Acres |
|
SizeTotalText
|
98.7 Ac|50 - 100 Acres |
|
SoilType
|
Clay, Loam |
|
ZoningDescription
|
A1 & Ep |
Rooms
| Level |
Type |
Length |
Width |
Dimensions |
|
Basement |
Storage |
|
|
26'1'' x 17'5'' |
|
Basement |
Utility Room |
|
|
18'4'' x 9'1'' |
|
Basement |
Primary Bedroom |
|
|
27'0'' x 16'10'' |
|
Basement |
4pc Bathroom |
|
|
6'0'' x 14'2'' |
|
Basement |
Bedroom |
|
|
11'8'' x 10'6'' |
|
Basement |
Bedroom |
|
|
8'11'' x 10'6'' |
|
Basement |
Games Room |
|
|
21'8'' x 10'5'' |
|
Basement |
Sitting Room |
|
|
16'11'' x 15'9'' |
|
Basement |
Eat In Kitchen |
|
|
21'8'' x 14'5'' |
|
Main Level |
Full Bathroom |
|
|
11'8'' x 8'11'' |
|
Main Level |
4pc Bathroom |
|
|
5'1'' x 8'8'' |
|
Main Level |
Bedroom |
|
|
11'7'' x 16'3'' |
|
Main Level |
Bedroom |
|
|
11'5'' x 16'3'' |
|
Main Level |
Primary Bedroom |
|
|
14'4'' x 14'4'' |
|
Main Level |
Laundry Room |
|
|
16'4'' x 7'1'' |
|
Main Level |
Office |
|
|
5'3'' x 5'5'' |
|
Main Level |
2pc Bathroom |
|
|
5'2'' x 5'5'' |
|
Main Level |
Living Room/dining Room |
|
|
28'2'' x 14'4'' |
|
Main Level |
Family Room |
|
|
15'8'' x 18'0'' |
|
Main Level |
Dinette |
|
|
11'5'' x 14'5'' |
|
Main Level |
Kitchen |
|
|
10'2'' x 14'5'' |

