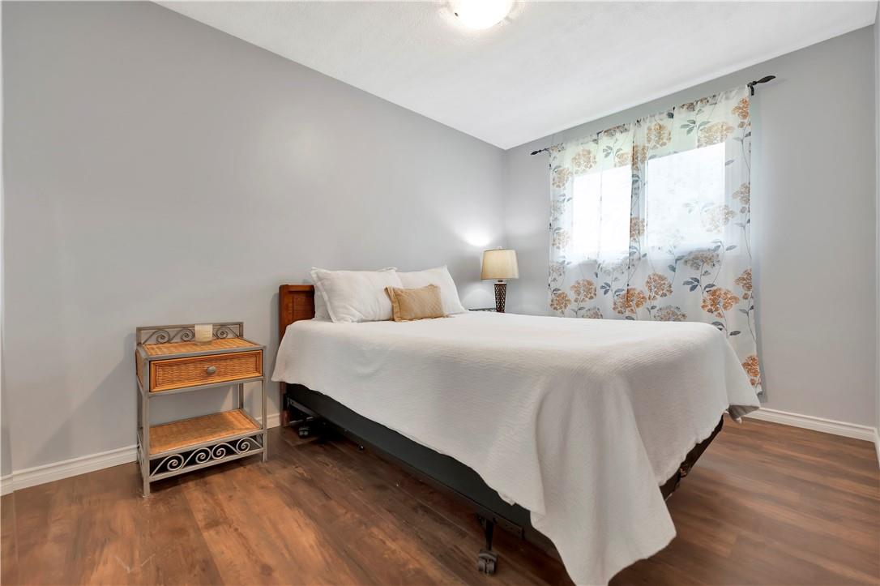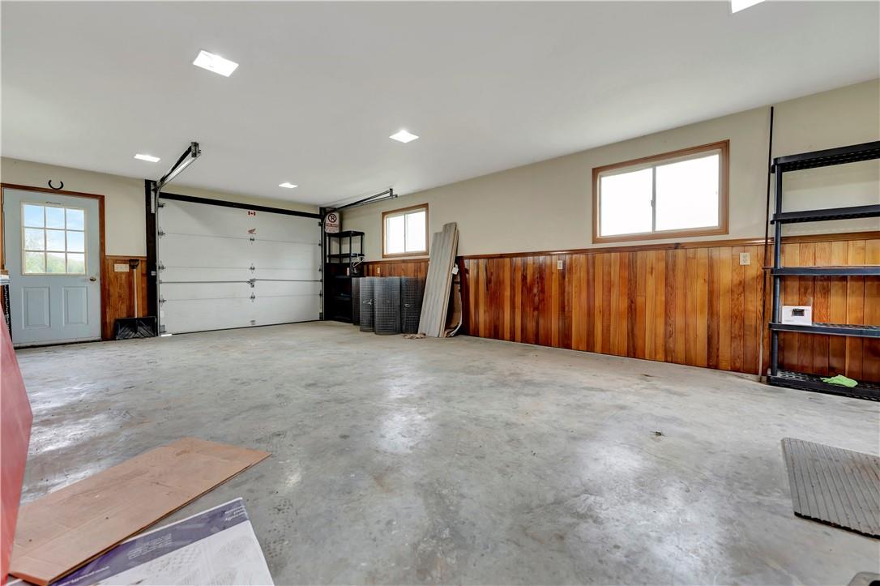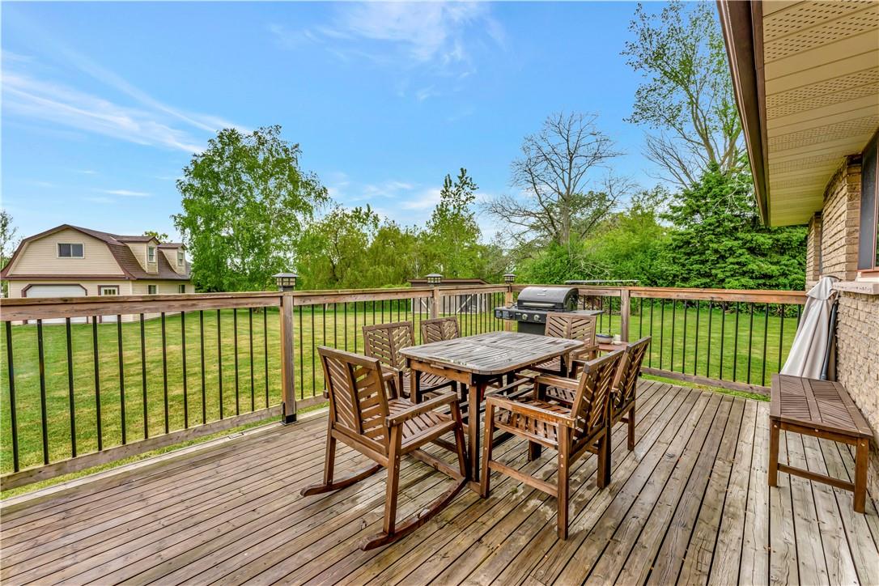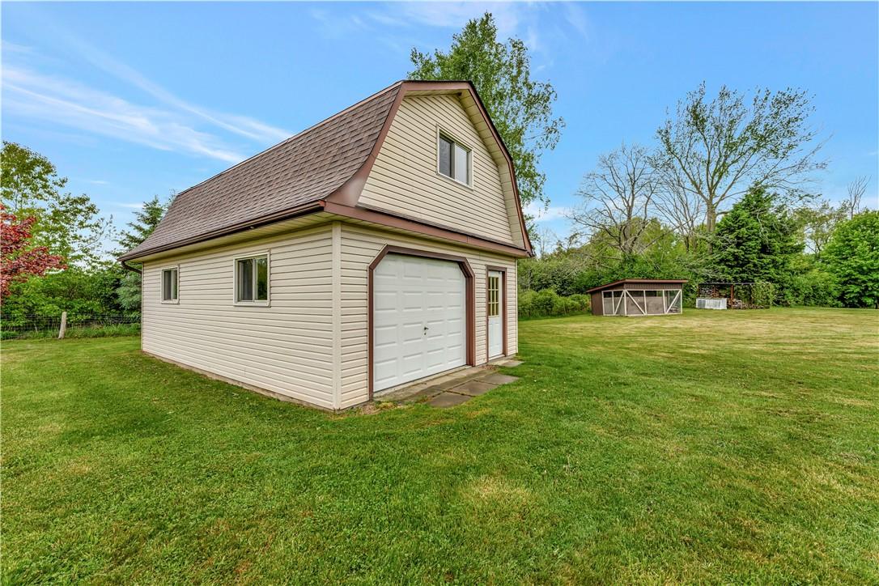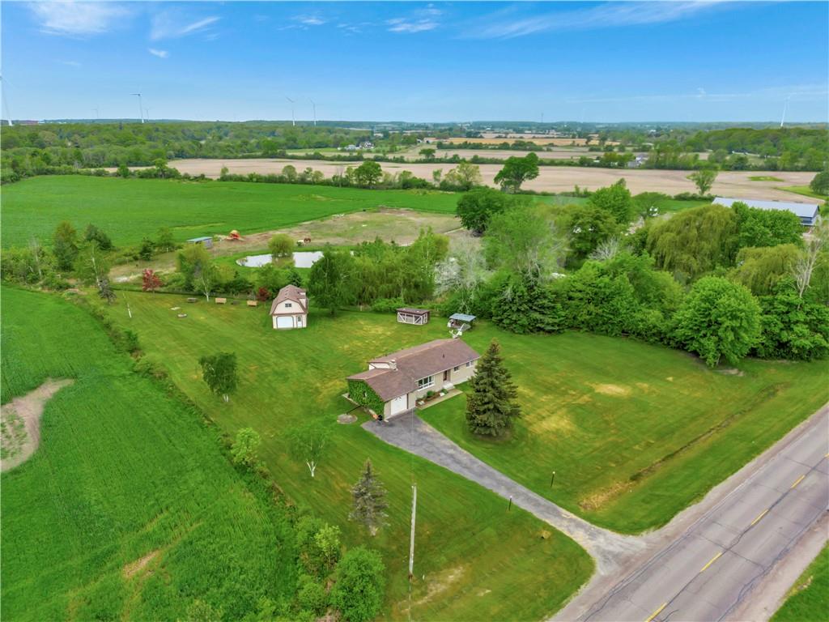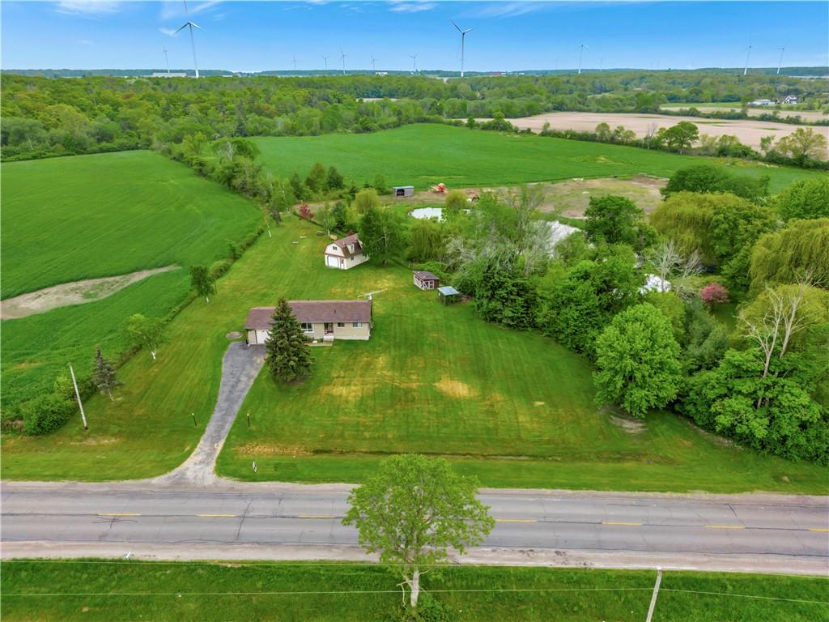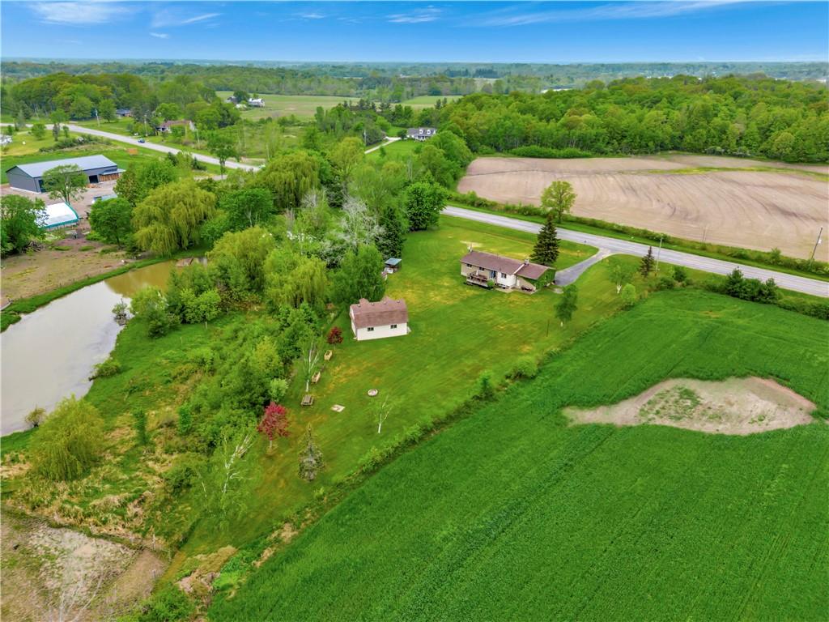4 Bedroom
1 Bathroom
1108 sqft
Bungalow
Central Air Conditioning
Forced Air
$739,000
Embrace the balance of rural living and urban convenience on this expansive 1+ acre property! This charming 3-bedroom bungalow offers the perfect blend of peaceful seclusion and easy access to all the amenities you need. Step inside and be greeted by a beautifully updated entryway, new kitchen with quartz countertops, farmhouse sink and all new appliances. Along with newer bathroom, as well as new luxury vinyl plank flooring throughout main floor. The spacious living room boasts a cozy wood fireplace, ideal for creating memories with loved ones. Downstairs, discover a expansive recreation room, complete with an additional bedroom space, and room for a second kitchen, perfect for accommodating your evolving needs. Enjoy the convenience of an attached single-car garage as well as a massive two-level garage/workshop, providing ample space for your vehicles, hobbies, and projects. This property truly offers the best of both worlds: the tranquility of rural living and the ease of urban accessibility. (id:27910)
Property Details
|
MLS® Number
|
H4194758 |
|
Property Type
|
Single Family |
|
Equipment Type
|
Water Heater |
|
Features
|
Crushed Stone Driveway, Country Residential |
|
Parking Space Total
|
11 |
|
Rental Equipment Type
|
Water Heater |
Building
|
Bathroom Total
|
1 |
|
Bedrooms Above Ground
|
3 |
|
Bedrooms Below Ground
|
1 |
|
Bedrooms Total
|
4 |
|
Appliances
|
Dishwasher, Dryer, Refrigerator, Stove, Washer & Dryer, Window Coverings |
|
Architectural Style
|
Bungalow |
|
Basement Development
|
Finished |
|
Basement Type
|
Full (finished) |
|
Constructed Date
|
1975 |
|
Construction Style Attachment
|
Detached |
|
Cooling Type
|
Central Air Conditioning |
|
Exterior Finish
|
Brick |
|
Foundation Type
|
Unknown |
|
Heating Fuel
|
Oil |
|
Heating Type
|
Forced Air |
|
Stories Total
|
1 |
|
Size Exterior
|
1108 Sqft |
|
Size Interior
|
1108 Sqft |
|
Type
|
House |
|
Utility Water
|
Cistern |
Parking
|
Attached Garage
|
|
|
Detached Garage
|
|
|
Gravel
|
|
|
Inside Entry
|
|
Land
|
Acreage
|
No |
|
Sewer
|
Septic System |
|
Size Depth
|
361 Ft |
|
Size Frontage
|
251 Ft |
|
Size Irregular
|
Property Is Triangle Shaped |
|
Size Total Text
|
Property Is Triangle Shaped|1/2 - 1.99 Acres |
|
Soil Type
|
Clay |
|
Zoning Description
|
A |
Rooms
| Level |
Type |
Length |
Width |
Dimensions |
|
Basement |
Utility Room |
|
|
11' 11'' x 27' 9'' |
|
Basement |
Laundry Room |
|
|
11' 2'' x 15' 1'' |
|
Basement |
Bedroom |
|
|
12' 3'' x 12' '' |
|
Basement |
Recreation Room |
|
|
11' 2'' x 24' '' |
|
Ground Level |
4pc Bathroom |
|
|
Measurements not available |
|
Ground Level |
Bedroom |
|
|
11' 8'' x 9' '' |
|
Ground Level |
Bedroom |
|
|
11' 11'' x 8' 9'' |
|
Ground Level |
Primary Bedroom |
|
|
11' 9'' x 11' 11'' |
|
Ground Level |
Kitchen |
|
|
9' 7'' x 9' '' |
|
Ground Level |
Dining Room |
|
|
11' 6'' x 9' 7'' |
|
Ground Level |
Living Room |
|
|
12' 6'' x 19' 4'' |























