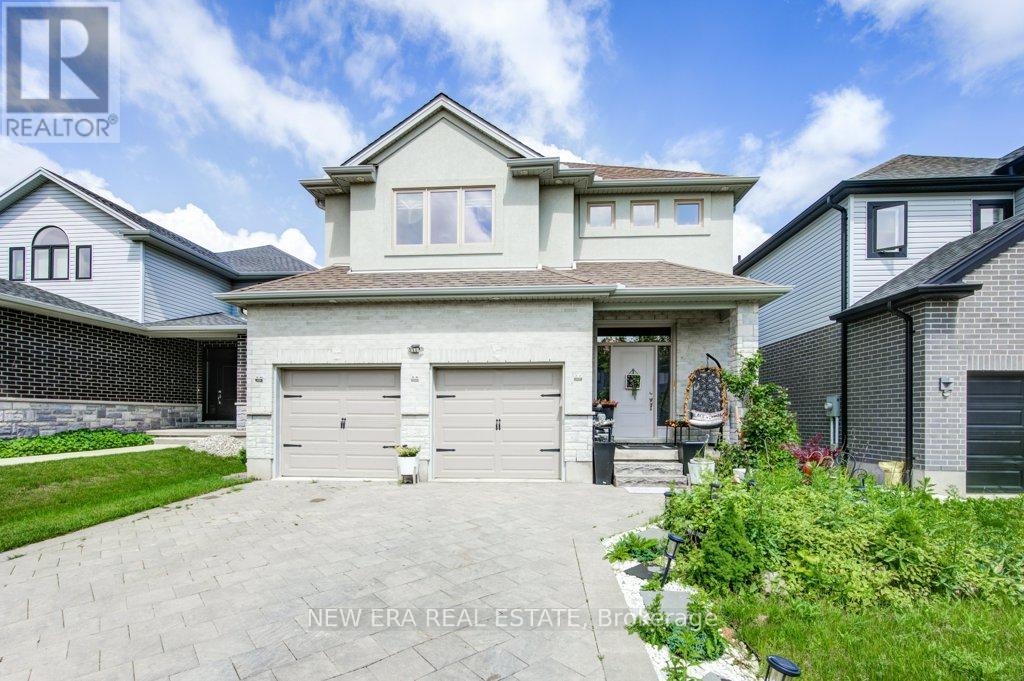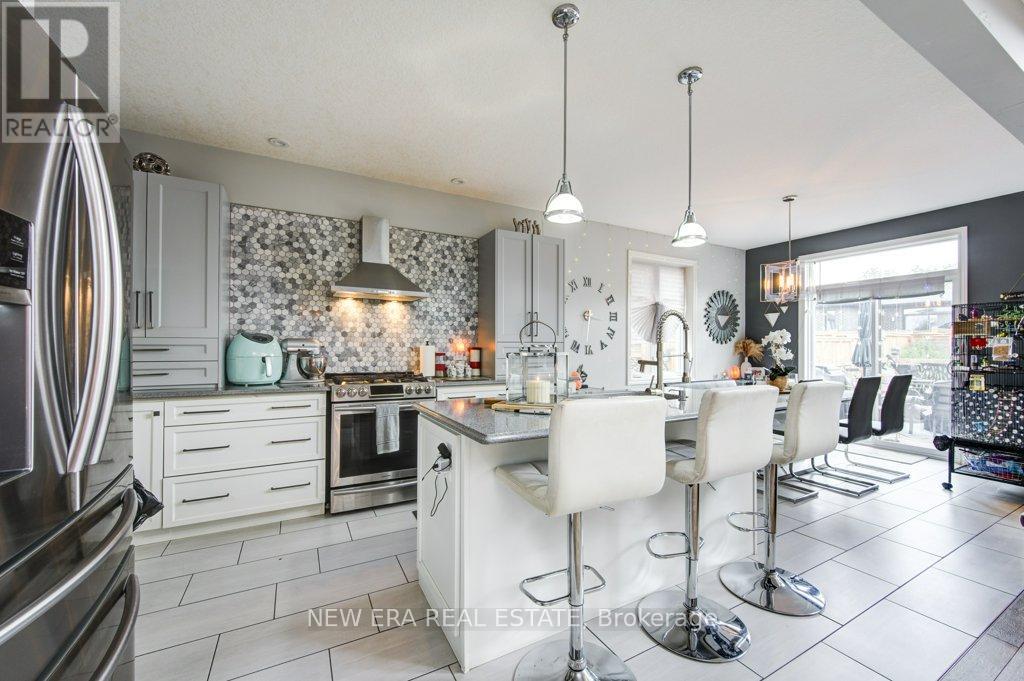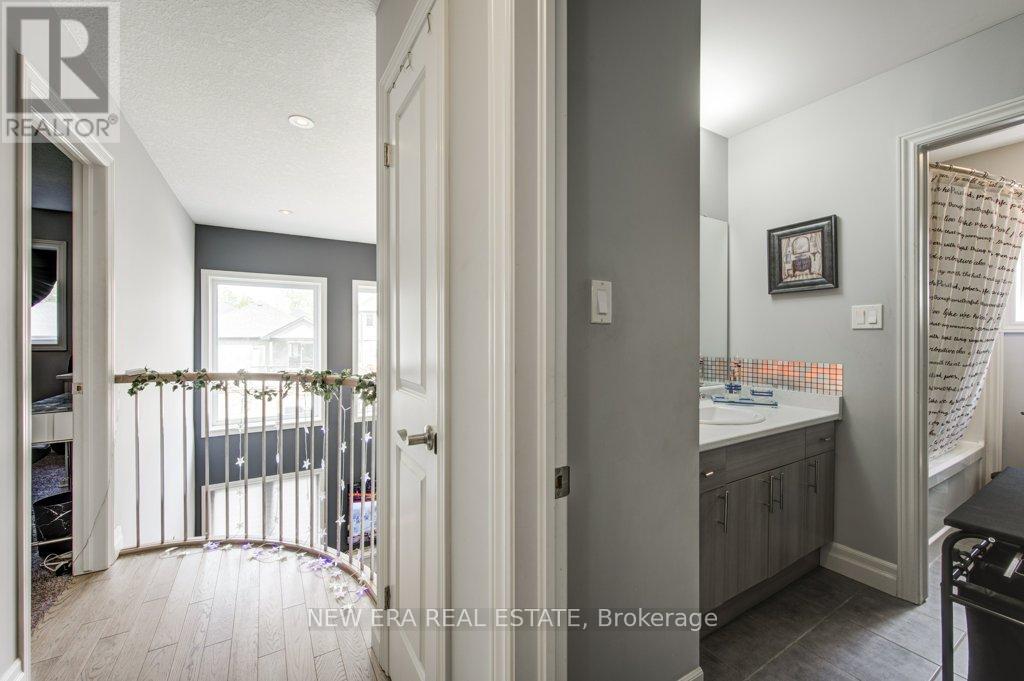4 Bedroom
3 Bathroom
Fireplace
Central Air Conditioning
Forced Air
$998,000
Welcome to this magnificent 4-bedroom, 3-bathroom home nestled in a prestigious London neighbourhood. This builder's model home offers a blend of modern sophistication and timeless charm. The spacious living room features large windows, a cozy fireplace and soaring 2 storey ceiling. The gourmet kitchen is a culinary dream, equipped with top-of-the-line stainless steel appliances, quartz countertops, and a walk in pantry. Additional sitting area on the second floor along with 4 bedrooms. The unfinished basement presents endless possibilities, it has a roughed in in-law suite with bathroom. Step outside to your private backyard oasis, meticulously landscaped and designed for outdoor enjoyment. An attached two-car garage and a spacious driveway offer ample parking and additional storage solutions. Upgraded brick and stucco exterior with pot lights. This exceptional 4-bedroom home offers unmatched quality, comfort, and style in a prime location. (id:27910)
Property Details
|
MLS® Number
|
X8399410 |
|
Property Type
|
Single Family |
|
Parking Space Total
|
4 |
Building
|
Bathroom Total
|
3 |
|
Bedrooms Above Ground
|
4 |
|
Bedrooms Total
|
4 |
|
Appliances
|
Dishwasher, Dryer, Refrigerator, Stove, Washer, Window Coverings |
|
Basement Development
|
Unfinished |
|
Basement Type
|
Full (unfinished) |
|
Construction Style Attachment
|
Detached |
|
Cooling Type
|
Central Air Conditioning |
|
Exterior Finish
|
Brick, Stucco |
|
Fireplace Present
|
Yes |
|
Foundation Type
|
Poured Concrete |
|
Heating Fuel
|
Natural Gas |
|
Heating Type
|
Forced Air |
|
Stories Total
|
2 |
|
Type
|
House |
|
Utility Water
|
Municipal Water |
Parking
Land
|
Acreage
|
No |
|
Sewer
|
Sanitary Sewer |
|
Size Irregular
|
40 X 123 Ft |
|
Size Total Text
|
40 X 123 Ft |
Rooms
| Level |
Type |
Length |
Width |
Dimensions |
|
Second Level |
Primary Bedroom |
4.9 m |
5.57 m |
4.9 m x 5.57 m |
|
Second Level |
Bedroom 2 |
3.24 m |
3.23 m |
3.24 m x 3.23 m |
|
Second Level |
Bedroom 3 |
3.23 m |
3.23 m |
3.23 m x 3.23 m |
|
Second Level |
Bedroom 4 |
3.22 m |
3.84 m |
3.22 m x 3.84 m |
|
Main Level |
Living Room |
4.59 m |
7.82 m |
4.59 m x 7.82 m |
|
Main Level |
Dining Room |
3.12 m |
3.69 m |
3.12 m x 3.69 m |
|
Main Level |
Kitchen |
3.12 m |
3.72 m |
3.12 m x 3.72 m |










































