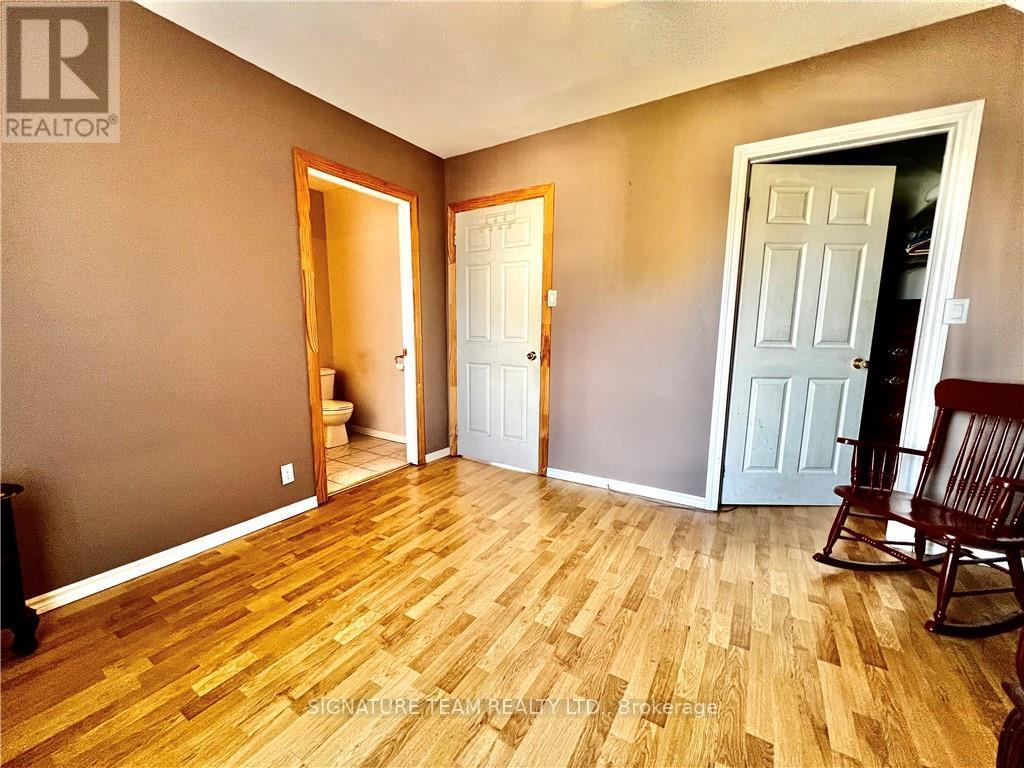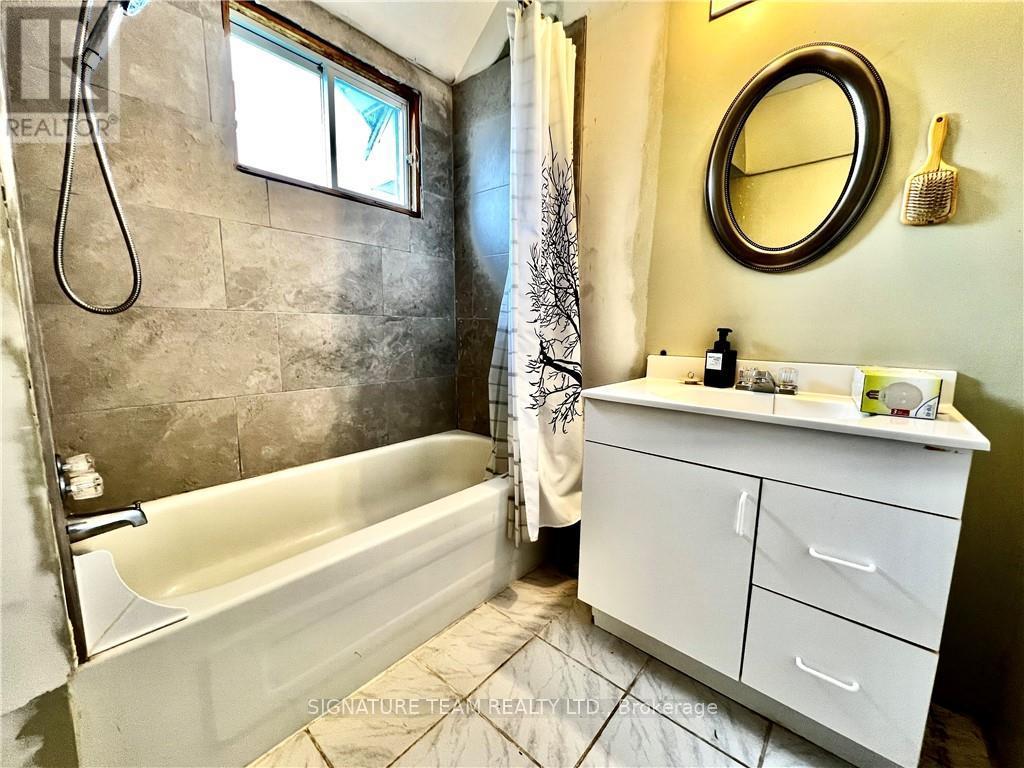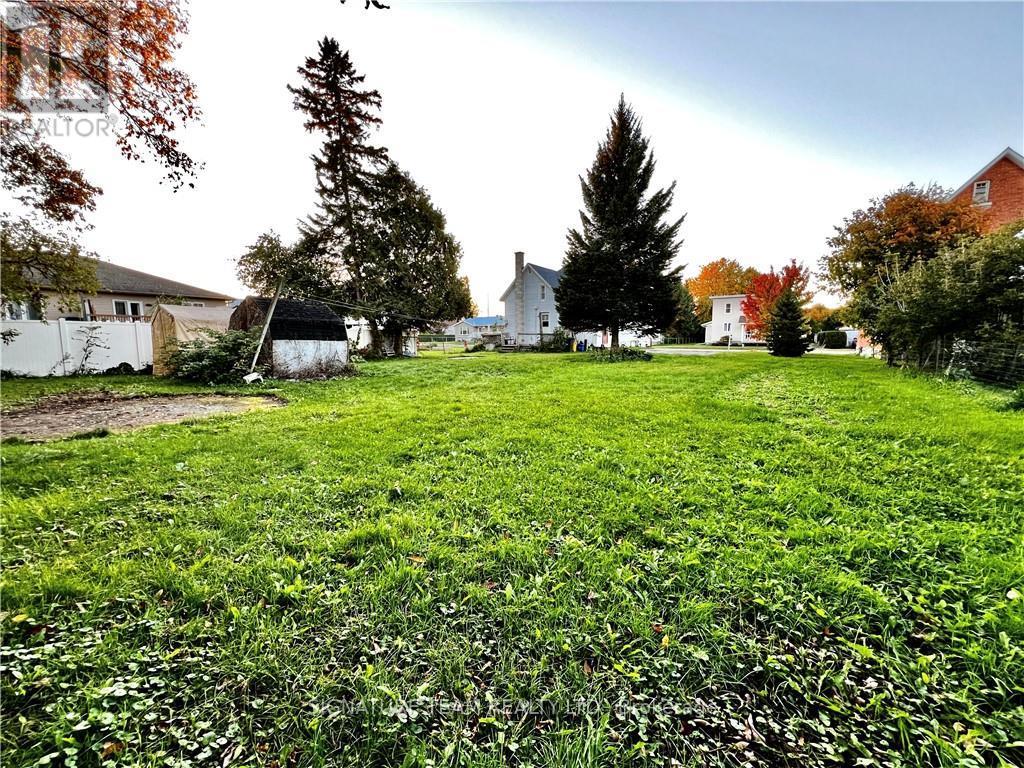3 Bedroom
2 Bathroom
Central Air Conditioning
Forced Air
$260,000
Opportunity knocks with this large 3 bedroom century home in central Pembroke. Main level features a huge eat in kitchen, bonus dining room and functional living room at the front. Side door screened in porch entrance. Upstairs you have a great primary bedroom with walk-in closet and 3 piece ensuite bathroom. 2 more bedrooms and a full bath all on the second level. Home is heated with a forced air natural gas furnace and you have central air to keep you cool in the summer. An oversized city lot gives you lots of space to roam or great opportunity future development. Located within walking distance to schools, recreation, Pembroke's thriving downtown core and Algonquin College. Quick closing available. 48 hour irrevocable required on all offers. (id:28469)
Property Details
|
MLS® Number
|
X9522327 |
|
Property Type
|
Single Family |
|
Neigbourhood
|
Central Pembroke |
|
Community Name
|
530 - Pembroke |
|
Amenities Near By
|
Park |
|
Parking Space Total
|
4 |
Building
|
Bathroom Total
|
2 |
|
Bedrooms Above Ground
|
3 |
|
Bedrooms Total
|
3 |
|
Basement Development
|
Unfinished |
|
Basement Type
|
N/a (unfinished) |
|
Construction Style Attachment
|
Detached |
|
Cooling Type
|
Central Air Conditioning |
|
Exterior Finish
|
Vinyl Siding |
|
Foundation Type
|
Stone |
|
Heating Fuel
|
Natural Gas |
|
Heating Type
|
Forced Air |
|
Stories Total
|
2 |
|
Type
|
House |
|
Utility Water
|
Municipal Water |
Land
|
Acreage
|
No |
|
Land Amenities
|
Park |
|
Sewer
|
Sanitary Sewer |
|
Size Depth
|
147 Ft |
|
Size Frontage
|
69 Ft |
|
Size Irregular
|
69 X 147 Ft ; 0 |
|
Size Total Text
|
69 X 147 Ft ; 0 |
|
Zoning Description
|
R-2 |
Rooms
| Level |
Type |
Length |
Width |
Dimensions |
|
Second Level |
Primary Bedroom |
3.5 m |
3.12 m |
3.5 m x 3.12 m |
|
Second Level |
Bedroom |
3.04 m |
2.92 m |
3.04 m x 2.92 m |
|
Second Level |
Bedroom |
3.98 m |
2.51 m |
3.98 m x 2.51 m |
|
Second Level |
Bathroom |
3.14 m |
2.54 m |
3.14 m x 2.54 m |
|
Second Level |
Bathroom |
2.05 m |
2.03 m |
2.05 m x 2.03 m |
|
Main Level |
Kitchen |
5.25 m |
4.03 m |
5.25 m x 4.03 m |
|
Main Level |
Living Room |
4.11 m |
3.2 m |
4.11 m x 3.2 m |
|
Main Level |
Dining Room |
4.44 m |
2.92 m |
4.44 m x 2.92 m |
|
Main Level |
Foyer |
2.92 m |
2.81 m |
2.92 m x 2.81 m |
Utilities
|
Natural Gas Available
|
Available |
































