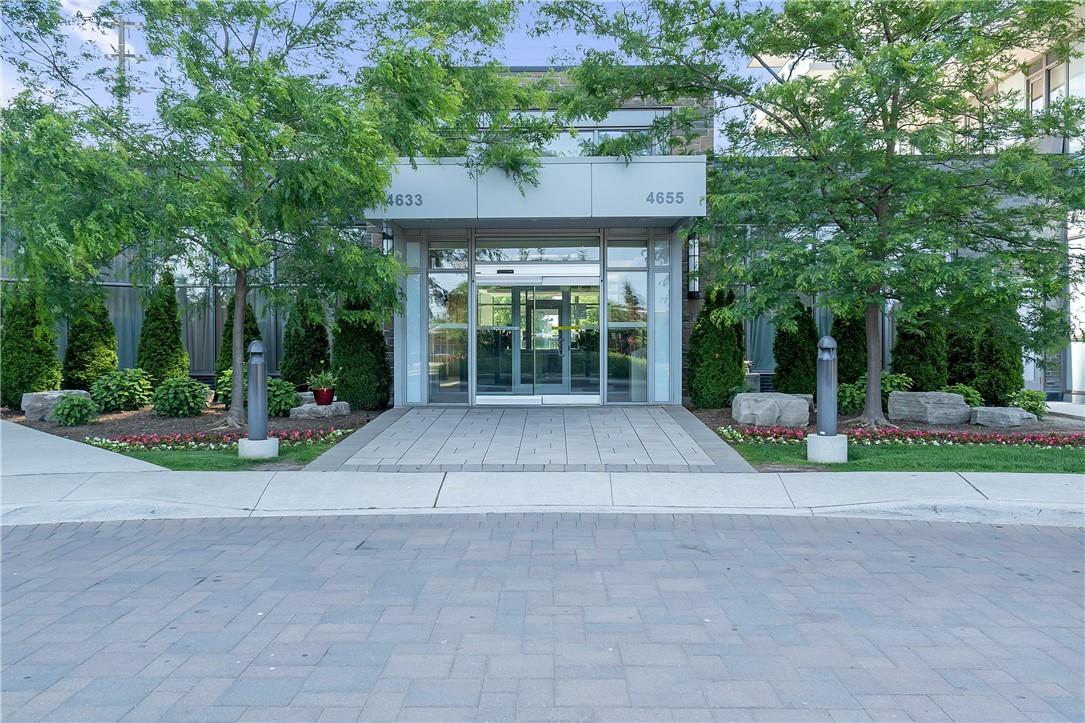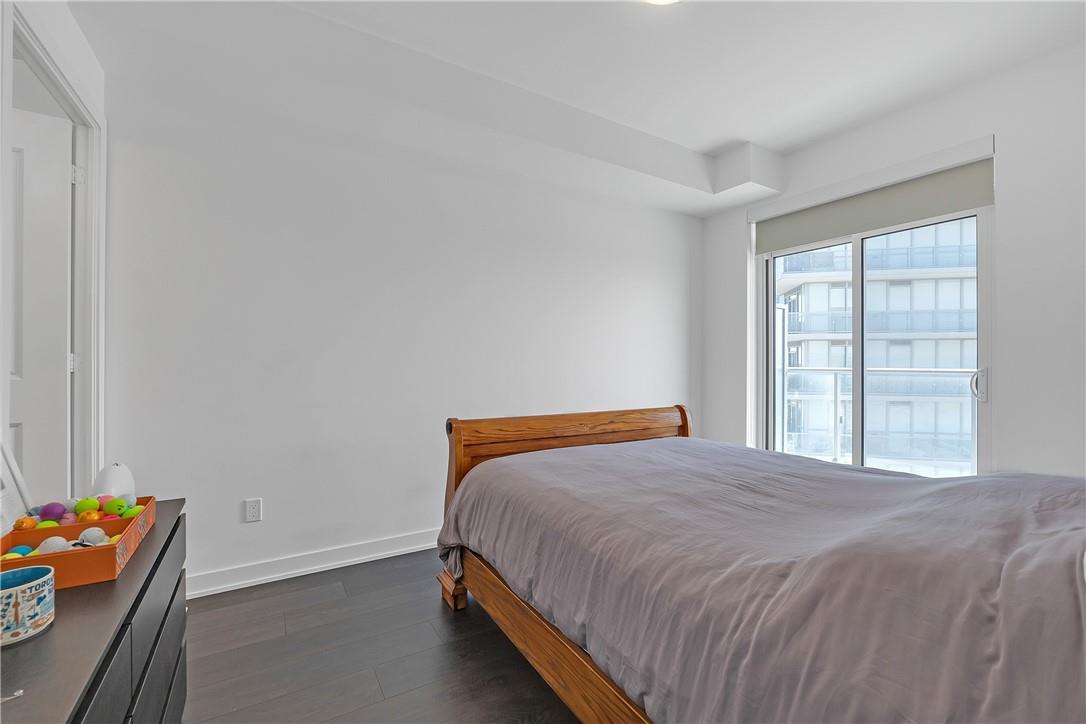3 Bedroom
2 Bathroom
955 sqft
Indoor Pool
Central Air Conditioning
Forced Air
$819,900Maintenance,
$737.32 Monthly
Welcome to this rarely offered, stunning 3-bedroom, 2-bathroom corner unit in Prime Central Erin Mills. With 955 sq.ft. of bright, open-concept living space, this home features a modern kitchen with stainless steel appliances, granite countertops, and 9' ceilings. Enjoy the wide plank laminate flooring throughout and take in the views from the wrap-around balcony. This unit also comes with a locker and 2 parking spaces. Conveniently located just steps to Erin Mills Town Centre, you'll have endless shopping and dining options, . Top local schools, hospital, and quick highway access make this a prime location. The building itself offers 24-hour concierge, exercise room, indoor pool, two party rooms + more. Don't miss out on this exceptional opportunity! (id:27910)
Property Details
|
MLS® Number
|
H4197326 |
|
Property Type
|
Single Family |
|
Amenities Near By
|
Golf Course, Hospital, Public Transit, Schools |
|
Equipment Type
|
None |
|
Features
|
Park Setting, Park/reserve, Golf Course/parkland, Balcony, Carpet Free, No Driveway, Automatic Garage Door Opener |
|
Parking Space Total
|
2 |
|
Pool Type
|
Indoor Pool |
|
Rental Equipment Type
|
None |
Building
|
Bathroom Total
|
2 |
|
Bedrooms Above Ground
|
3 |
|
Bedrooms Total
|
3 |
|
Amenities
|
Exercise Centre, Party Room |
|
Basement Type
|
None |
|
Construction Material
|
Concrete Block, Concrete Walls |
|
Cooling Type
|
Central Air Conditioning |
|
Exterior Finish
|
Concrete |
|
Foundation Type
|
Poured Concrete |
|
Heating Fuel
|
Natural Gas |
|
Heating Type
|
Forced Air |
|
Stories Total
|
1 |
|
Size Exterior
|
955 Sqft |
|
Size Interior
|
955 Sqft |
|
Type
|
Apartment |
|
Utility Water
|
Municipal Water |
Parking
Land
|
Acreage
|
No |
|
Land Amenities
|
Golf Course, Hospital, Public Transit, Schools |
|
Sewer
|
Municipal Sewage System |
|
Size Irregular
|
0 X 0 |
|
Size Total Text
|
0 X 0|under 1/2 Acre |
Rooms
| Level |
Type |
Length |
Width |
Dimensions |
|
Ground Level |
Laundry Room |
|
|
Measurements not available |
|
Ground Level |
4pc Bathroom |
|
|
Measurements not available |
|
Ground Level |
Bedroom |
|
|
10' 0'' x 9' 10'' |
|
Ground Level |
Bedroom |
|
|
14' 3'' x 11' 0'' |
|
Ground Level |
3pc Ensuite Bath |
|
|
Measurements not available |
|
Ground Level |
Primary Bedroom |
|
|
13' 10'' x 10' 10'' |
|
Ground Level |
Kitchen |
|
|
9' 11'' x 8' 5'' |
|
Ground Level |
Living Room |
|
|
13' 8'' x 10' 2'' |









































