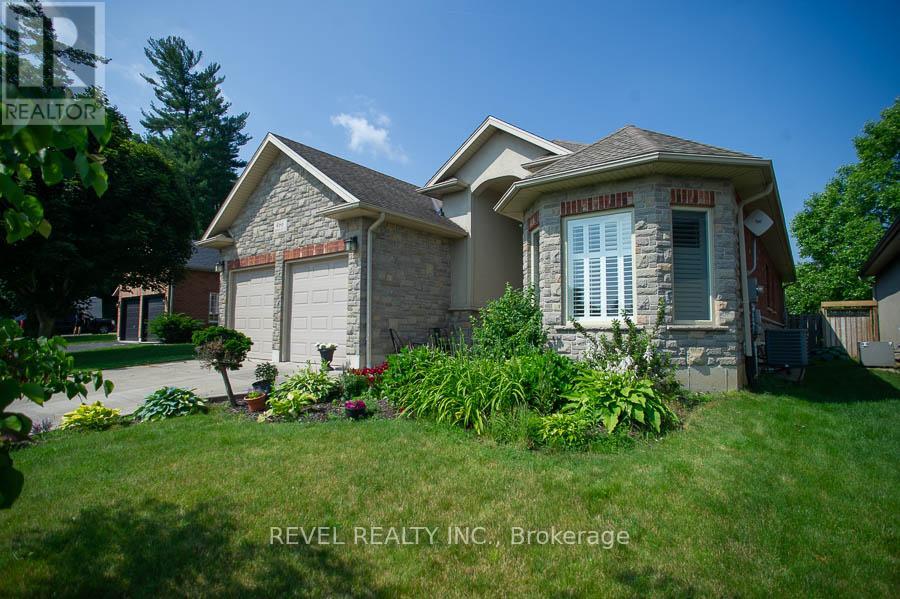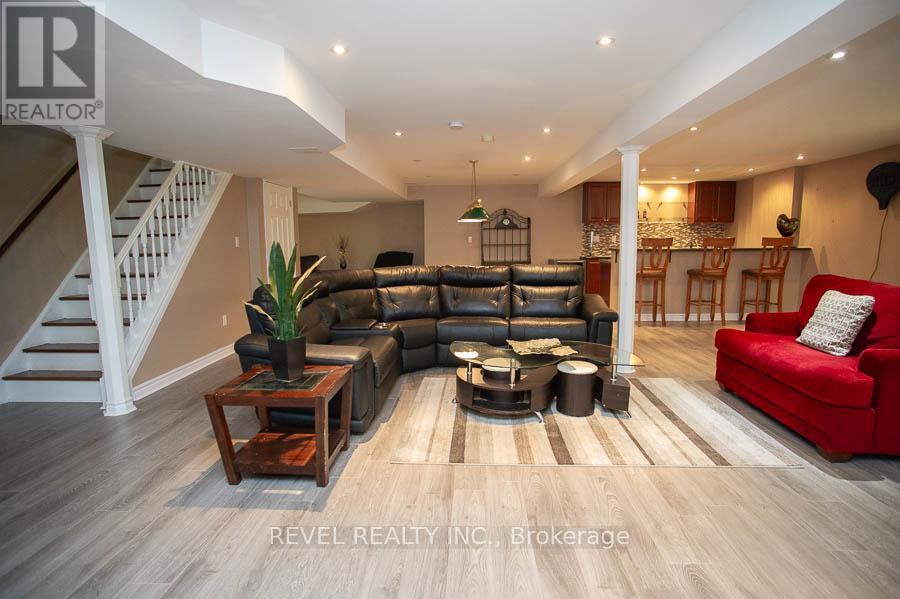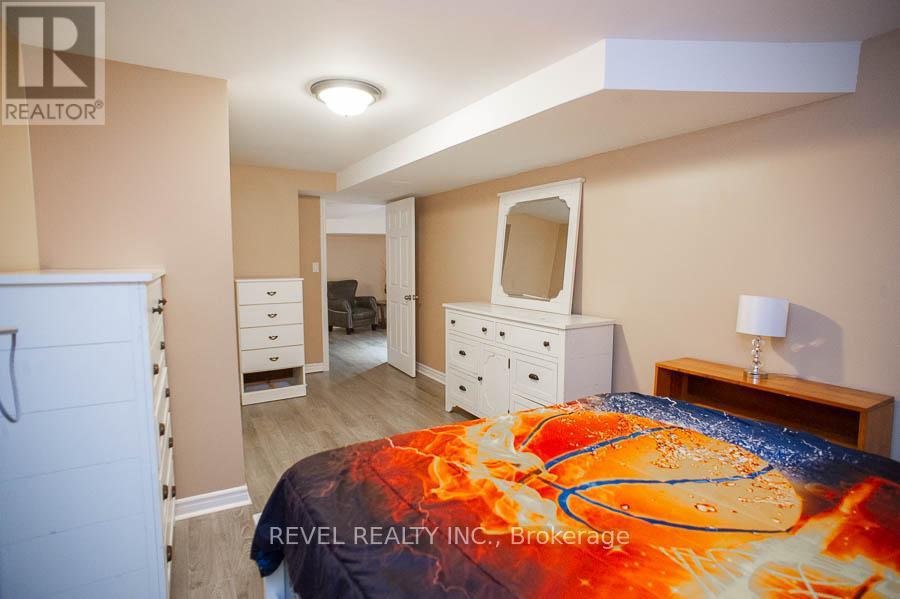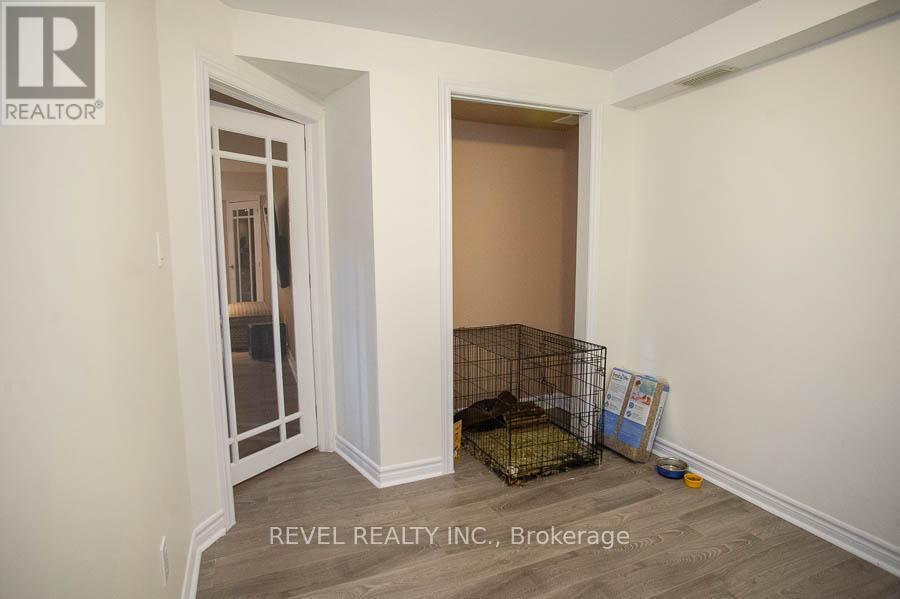4 Bedroom
3 Bathroom
Bungalow
Above Ground Pool
Central Air Conditioning, Air Exchanger
Forced Air
$749,900
Welcome to 466 Queen Street South, a beautiful brick bungalow at the end of a quiet street in the town of Simcoe. Step inside your front foyer with a cathedral-height ceiling and be welcomed into a bright, open-concept space. For convenience, a bright office with double glass French doors is near the entrance making work-from-home a breeze.A large family room with plenty of natural light is the central gathering space, while the large eat-in kitchen with peninsula seating & dinette area is steps away. This is the perfect layout for entertaining! An additional formal dining space seats 6 comfortably for your dinner party guests to enjoy.This home offers a beautiful main-floor lifestyle, with laundry off the kitchen, and your primary bedroom with 4pc ensuite and walk-in closet, as well as a second bedroom and 4pc bathroom complete the main level.Downstairs in the basement, youll find a massive recreation room with a wet bar - another fantastic space to hang out with your family. A large basement bedroom and 3pc bathroom are nearby for guests. Youll also find an office and bonus room that would make a great childs play area.Looking for more space to enjoy this summer? The fully fenced backyard boasts a large deck with a hot tub, plus an above-ground pool for you to splash in and cool off during the heat waves! Seller willing to remove pool and hot tub upon request. Come see everything this home has to offer you and your family in a great part of Simcoe! (id:27910)
Property Details
|
MLS® Number
|
X8466948 |
|
Property Type
|
Single Family |
|
Community Name
|
Simcoe |
|
Amenities Near By
|
Beach, Hospital, Park, Schools |
|
Features
|
Cul-de-sac, Sump Pump |
|
Parking Space Total
|
6 |
|
Pool Type
|
Above Ground Pool |
|
Structure
|
Deck |
Building
|
Bathroom Total
|
3 |
|
Bedrooms Above Ground
|
3 |
|
Bedrooms Below Ground
|
1 |
|
Bedrooms Total
|
4 |
|
Appliances
|
Hot Tub, Garage Door Opener Remote(s), Dishwasher, Dryer, Refrigerator, Stove, Washer |
|
Architectural Style
|
Bungalow |
|
Basement Development
|
Finished |
|
Basement Type
|
Full (finished) |
|
Construction Style Attachment
|
Detached |
|
Cooling Type
|
Central Air Conditioning, Air Exchanger |
|
Exterior Finish
|
Brick |
|
Foundation Type
|
Poured Concrete |
|
Heating Fuel
|
Natural Gas |
|
Heating Type
|
Forced Air |
|
Stories Total
|
1 |
|
Type
|
House |
|
Utility Water
|
Municipal Water |
Parking
Land
|
Acreage
|
No |
|
Land Amenities
|
Beach, Hospital, Park, Schools |
|
Sewer
|
Sanitary Sewer |
|
Size Irregular
|
49.87 X 169.9 Ft ; 166.82 X 50.13 X 170.10 X 49.88 Ft |
|
Size Total Text
|
49.87 X 169.9 Ft ; 166.82 X 50.13 X 170.10 X 49.88 Ft|under 1/2 Acre |
Rooms
| Level |
Type |
Length |
Width |
Dimensions |
|
Lower Level |
Office |
3.23 m |
2.54 m |
3.23 m x 2.54 m |
|
Lower Level |
Recreational, Games Room |
10.52 m |
8.66 m |
10.52 m x 8.66 m |
|
Lower Level |
Other |
10.59 m |
3.28 m |
10.59 m x 3.28 m |
|
Lower Level |
Bedroom |
5.72 m |
3.1 m |
5.72 m x 3.1 m |
|
Lower Level |
Other |
2.51 m |
0.51 m |
2.51 m x 0.51 m |
|
Main Level |
Family Room |
6.25 m |
4.37 m |
6.25 m x 4.37 m |
|
Main Level |
Dining Room |
4.01 m |
3.4 m |
4.01 m x 3.4 m |
|
Main Level |
Kitchen |
3.28 m |
3.25 m |
3.28 m x 3.25 m |
|
Main Level |
Primary Bedroom |
4.42 m |
4.27 m |
4.42 m x 4.27 m |
|
Main Level |
Bedroom |
3.28 m |
3.05 m |
3.28 m x 3.05 m |
|
Main Level |
Bedroom |
4.88 m |
3.05 m |
4.88 m x 3.05 m |










































