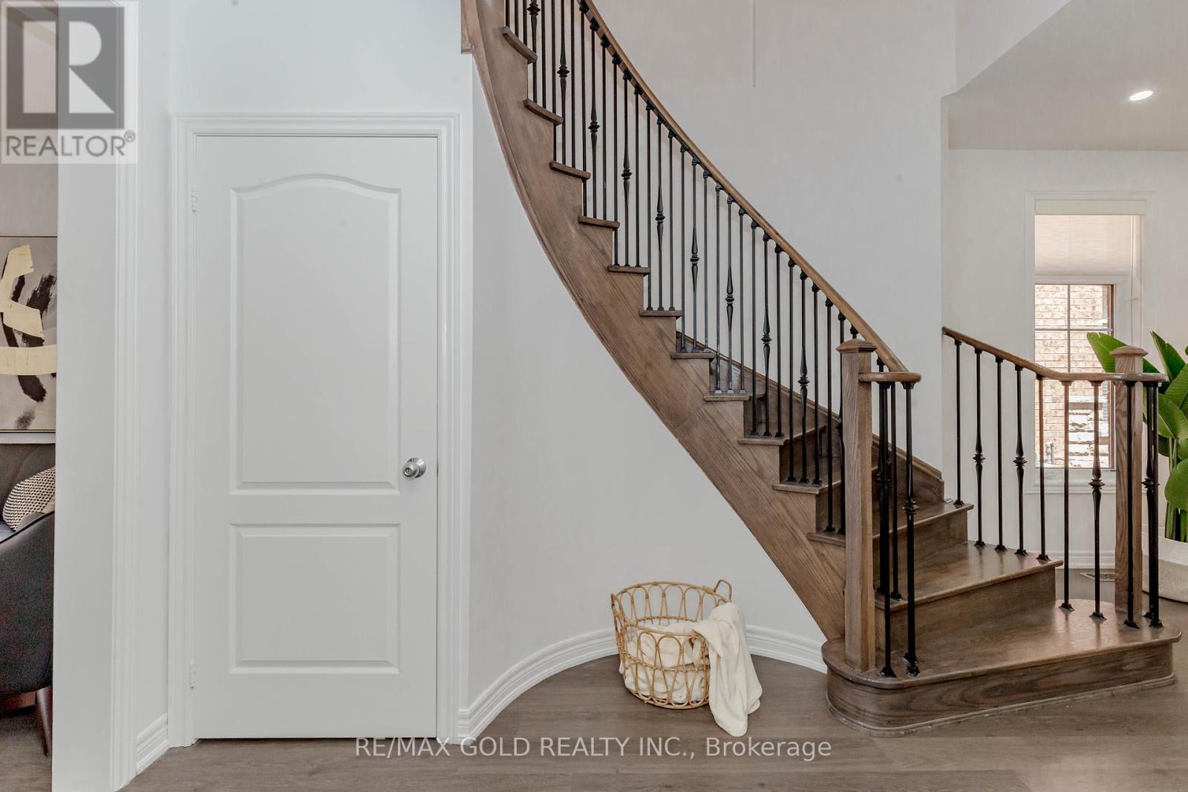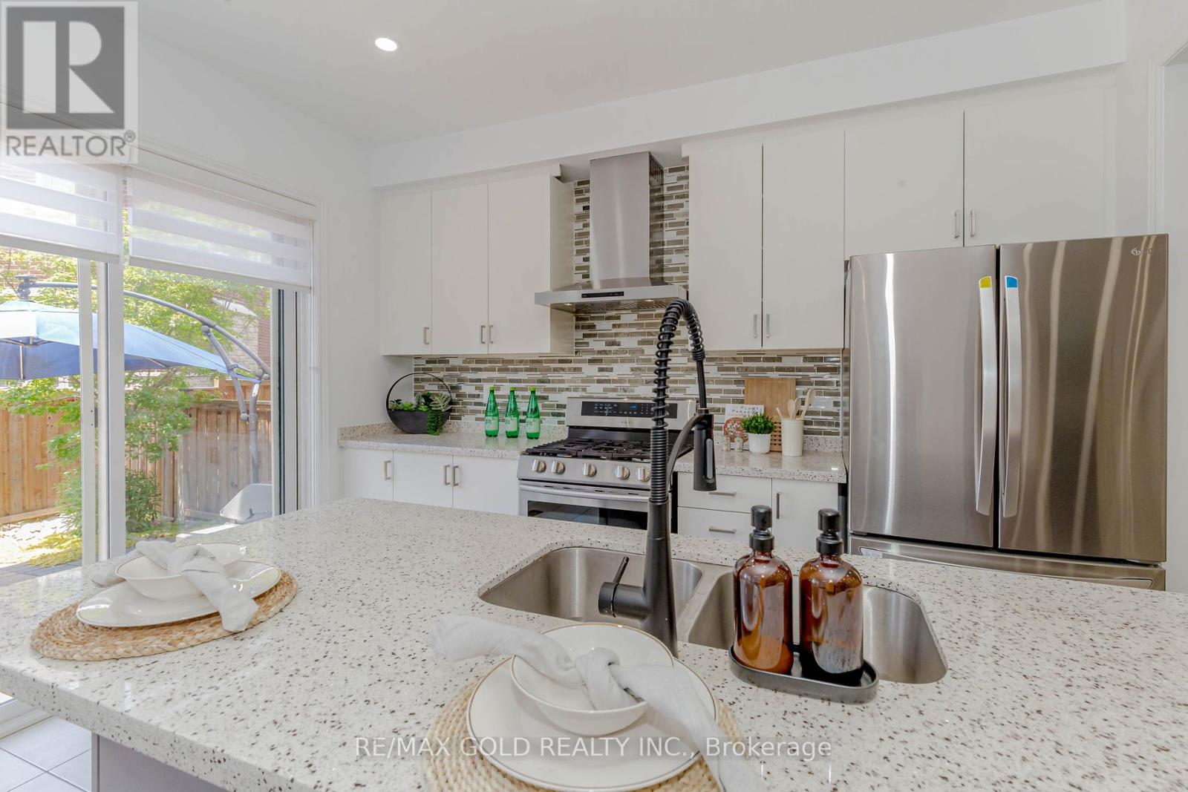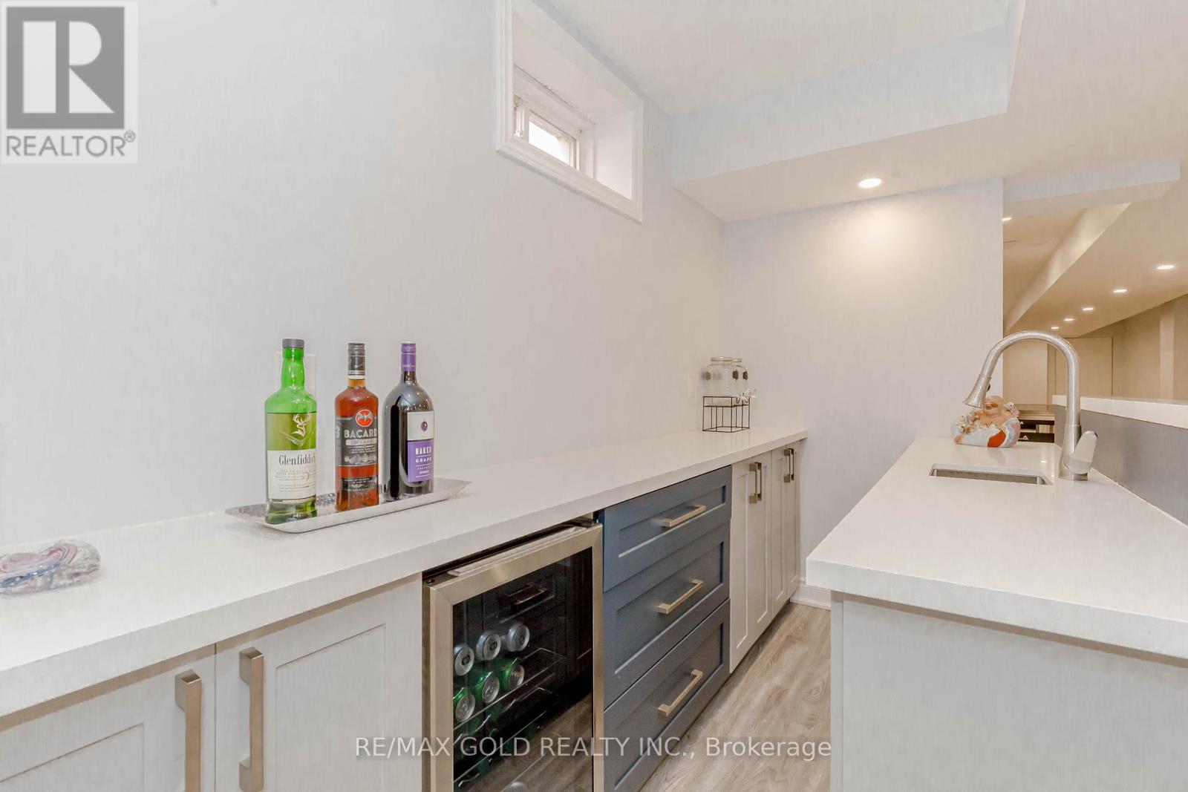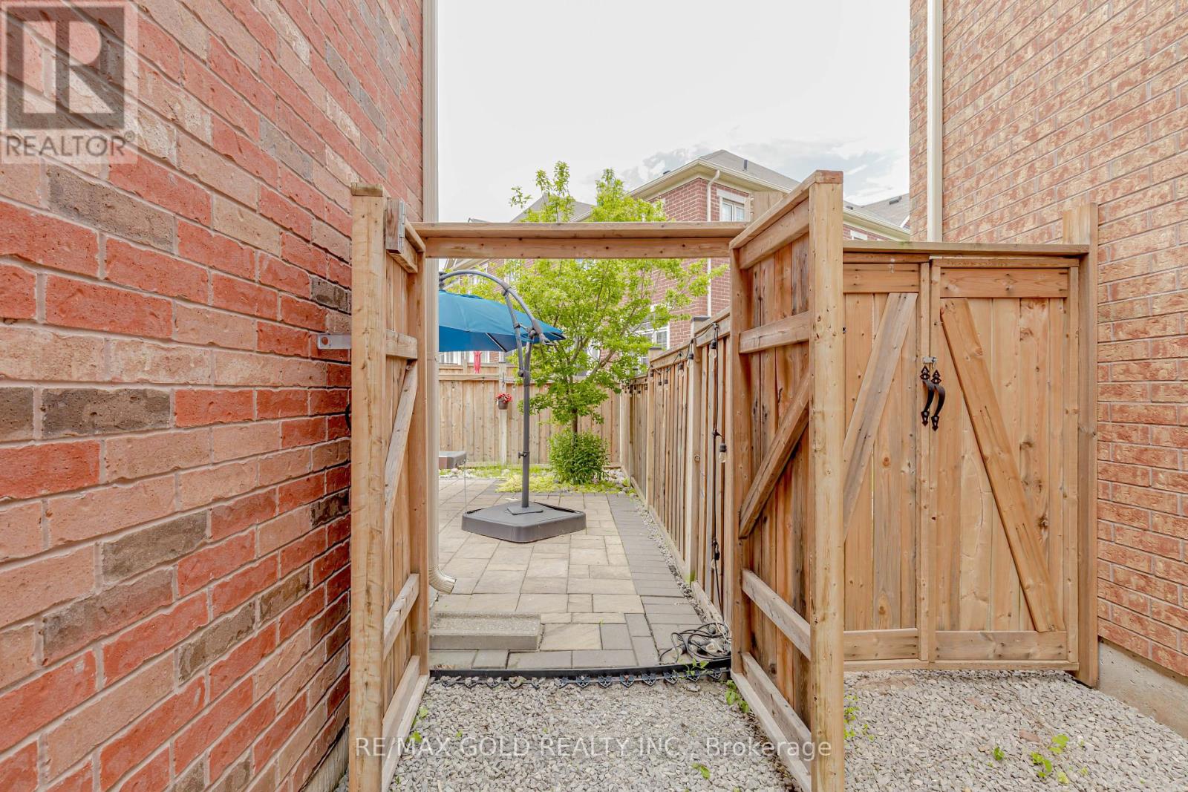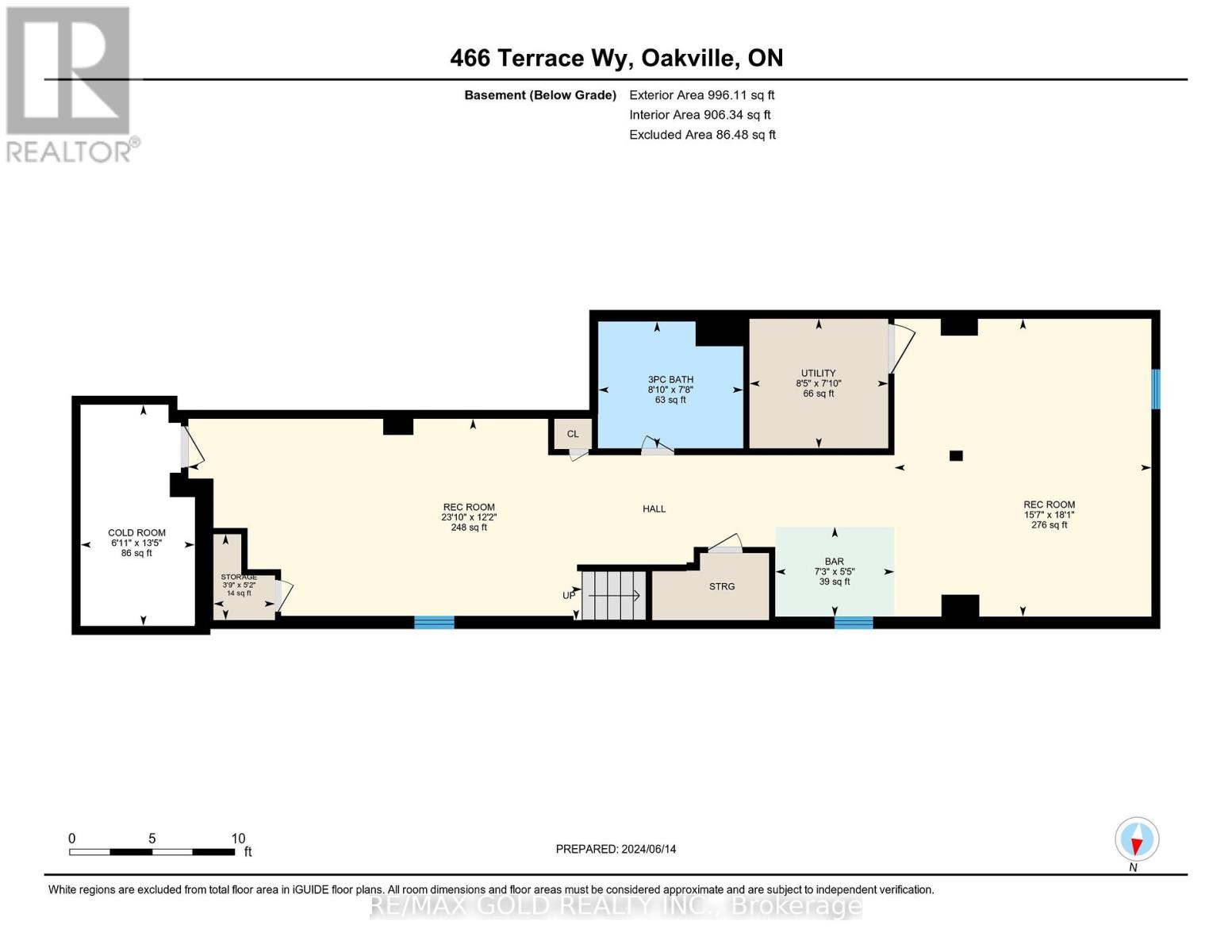4 Bedroom
4 Bathroom
Fireplace
Central Air Conditioning
Forced Air
$1,495,000
Welcome To Corner Townhome With 4 Beds 3.5 Baths, In Most The Desired Area Of Oakville. This Master Piece Exceeds Expectations In All Ways and Forms. Top 5 Reasons To Get Into This Beautiful Home! (A)One Of The Top-rated School Areas In Oakville (B)Sun-filled Corner Townhome That Truly Feels Like A Semi. (C) Family-Friendly Community With Nearby Ravine Trails For Outdoor Adventures.(D)Ample space for families with generous size bedrooms and lots of storage.(E) 2348 Sqft Plus Finished Basement With A Wet Bar To Entertain Family & Friends (Over 3000 Sqft Of Living Space. Come and have a look, you won't be disappointed! (id:27910)
Property Details
|
MLS® Number
|
W8442210 |
|
Property Type
|
Single Family |
|
Community Name
|
Rural Oakville |
|
Amenities Near By
|
Public Transit, Schools |
|
Community Features
|
School Bus, Community Centre |
|
Features
|
Carpet Free, Sump Pump |
|
Parking Space Total
|
2 |
Building
|
Bathroom Total
|
4 |
|
Bedrooms Above Ground
|
4 |
|
Bedrooms Total
|
4 |
|
Appliances
|
Water Softener, Dishwasher, Hood Fan, Range, Stove, Window Coverings |
|
Basement Development
|
Finished |
|
Basement Type
|
Full (finished) |
|
Construction Style Attachment
|
Attached |
|
Cooling Type
|
Central Air Conditioning |
|
Fireplace Present
|
Yes |
|
Fireplace Total
|
1 |
|
Foundation Type
|
Block |
|
Heating Fuel
|
Natural Gas |
|
Heating Type
|
Forced Air |
|
Stories Total
|
2 |
|
Type
|
Row / Townhouse |
|
Utility Water
|
Municipal Water |
Parking
Land
|
Acreage
|
No |
|
Land Amenities
|
Public Transit, Schools |
|
Sewer
|
Sanitary Sewer |
|
Size Irregular
|
30.22 X 99.86 Ft ; Regular Size Lot |
|
Size Total Text
|
30.22 X 99.86 Ft ; Regular Size Lot |
Rooms
| Level |
Type |
Length |
Width |
Dimensions |
|
Second Level |
Primary Bedroom |
3.86 m |
5.44 m |
3.86 m x 5.44 m |
|
Second Level |
Bedroom 2 |
3.38 m |
3.81 m |
3.38 m x 3.81 m |
|
Second Level |
Bedroom 3 |
3.43 m |
3.89 m |
3.43 m x 3.89 m |
|
Second Level |
Bedroom 4 |
2.67 m |
3.71 m |
2.67 m x 3.71 m |
|
Basement |
Recreational, Games Room |
|
|
Measurements not available |
|
Basement |
Media |
|
|
Measurements not available |
|
Ground Level |
Living Room |
3.68 m |
5.18 m |
3.68 m x 5.18 m |
|
Ground Level |
Family Room |
5.69 m |
3.66 m |
5.69 m x 3.66 m |
|
Ground Level |
Kitchen |
5.69 m |
3.66 m |
5.69 m x 3.66 m |
Utilities
|
Cable
|
Available |
|
Sewer
|
Available |







