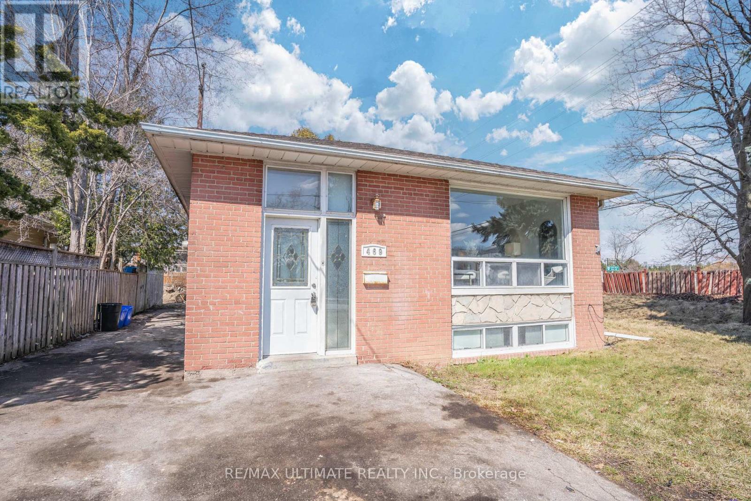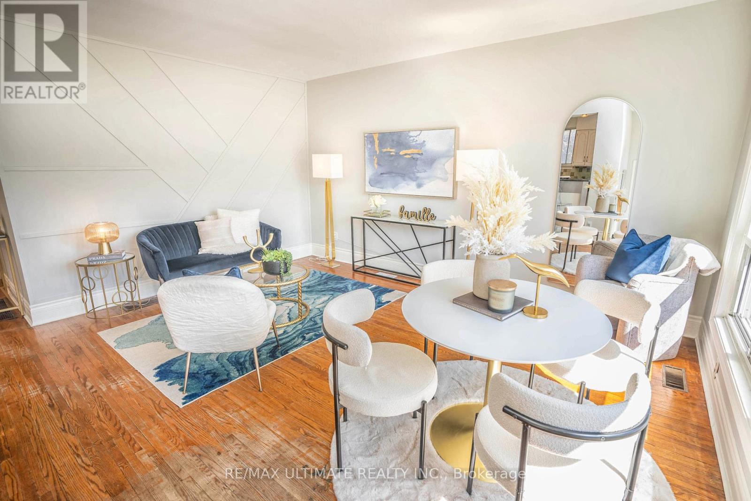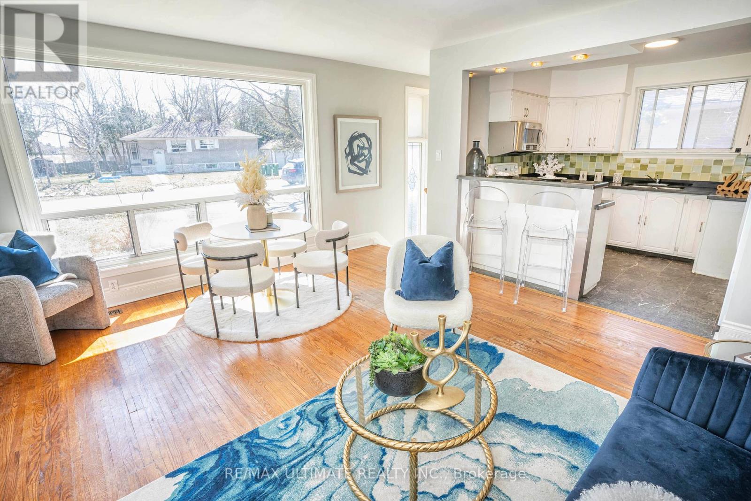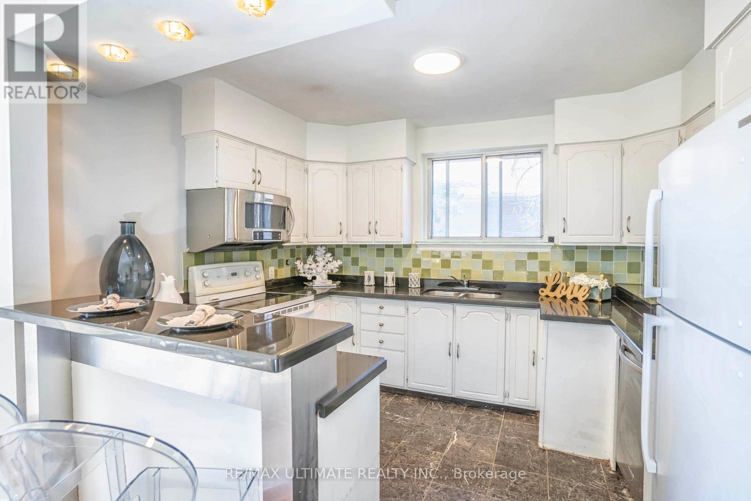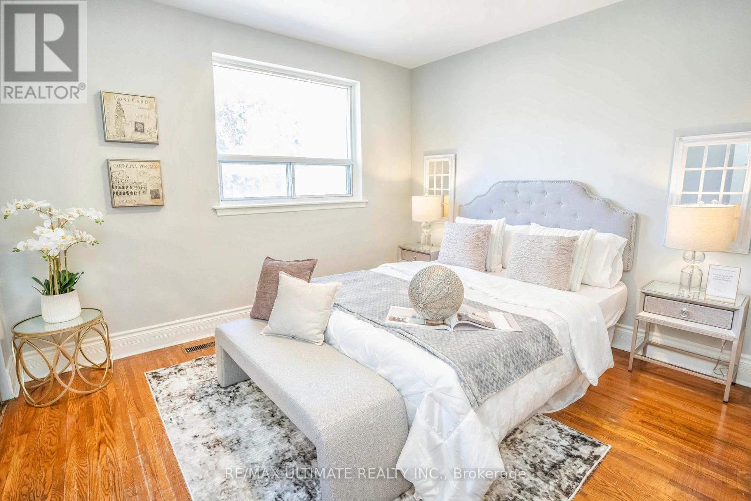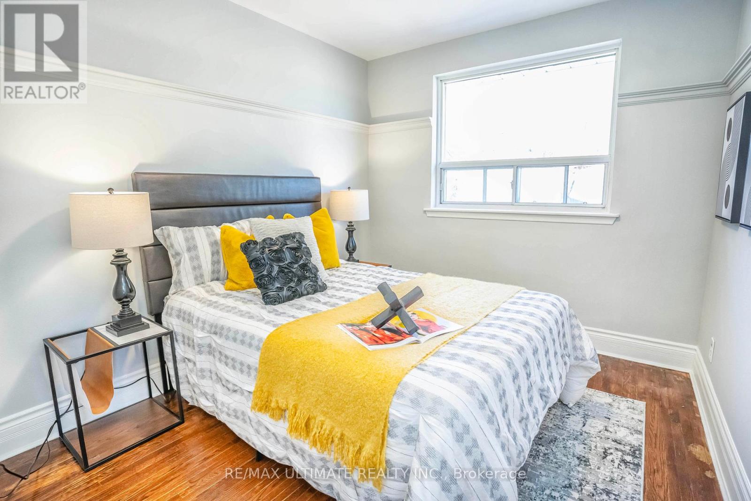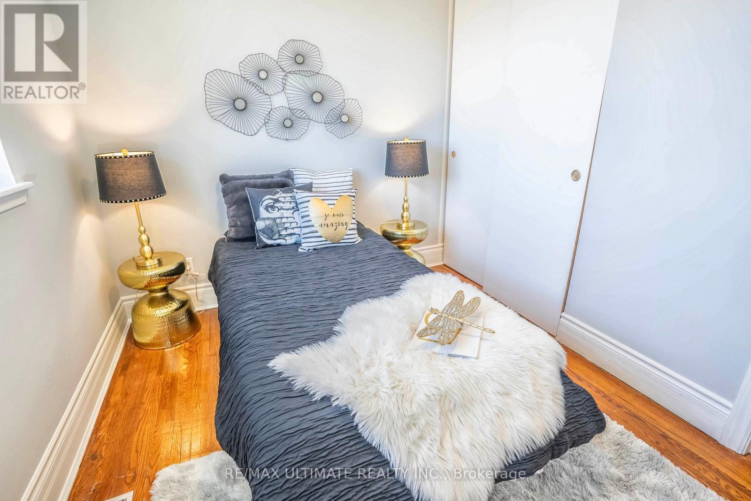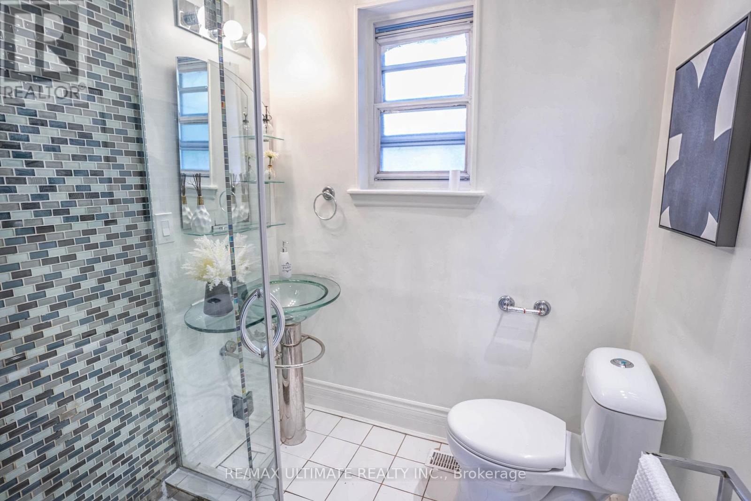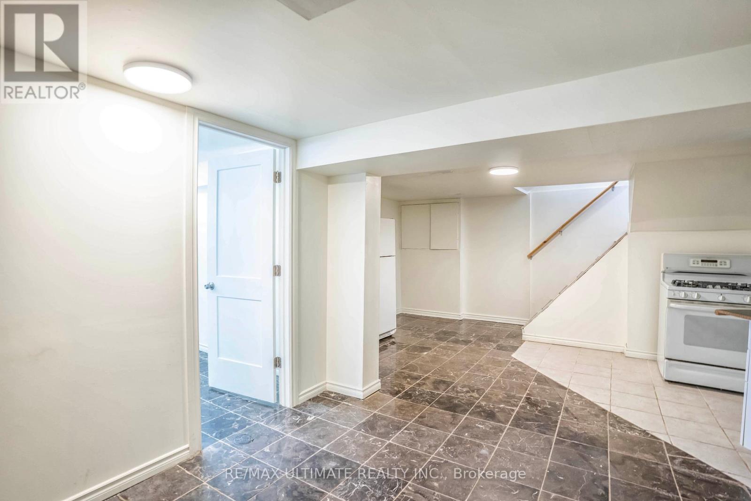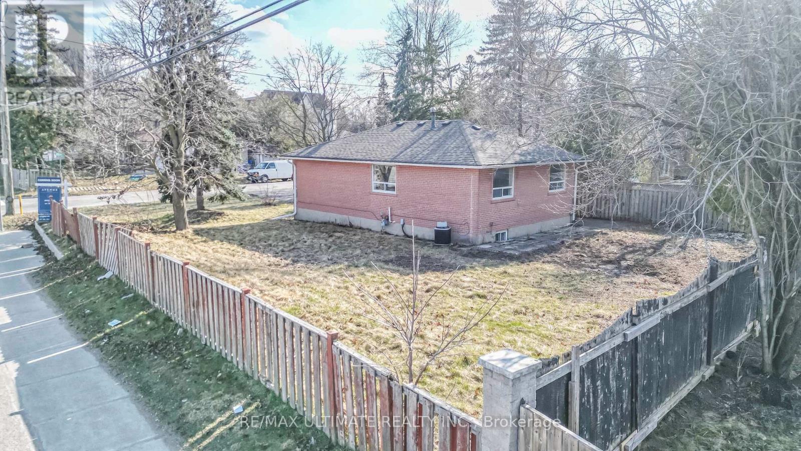5 Bedroom
2 Bathroom
Bungalow
Central Air Conditioning
Forced Air
$1,285,000
Prestigious Bayview/Elgin Mills Location, Rarely Offered Corner Unit Sitting on 6,500SQFT Lot With High Exposure Facing Bayview. Doorsteps To Public Transit. Basement With Separate Entrance & Kitchen. Convenience Of having Big Box Retailers, Shops, Restaurants Just Minutes Away.Suitable For Professional Office or Custom Build.**Building Permit & Drawings Are Ready For Buyer**Top Ranking**Bayview Secondary SchoolZone**For Families W/Children. Ample & Spacious Home For Growing Families In The Heart Of Richmond Hill!! W/Abundance Of Opportunities! Don't Miss Your Chance At This Rare Gem!! **** EXTRAS **** MainKitchen,S/SFridge,S/SStove,S/SDishwasher,Microwave.BasementKitchen,Fridge,Stove,Washer/Dryer.AllChattels/FixturesAreBeingSoldInAS-ISCondition (id:27910)
Property Details
|
MLS® Number
|
N8258138 |
|
Property Type
|
Single Family |
|
Community Name
|
Crosby |
|
Parking Space Total
|
8 |
Building
|
Bathroom Total
|
2 |
|
Bedrooms Above Ground
|
3 |
|
Bedrooms Below Ground
|
2 |
|
Bedrooms Total
|
5 |
|
Architectural Style
|
Bungalow |
|
Basement Development
|
Finished |
|
Basement Features
|
Separate Entrance |
|
Basement Type
|
N/a (finished) |
|
Construction Style Attachment
|
Detached |
|
Cooling Type
|
Central Air Conditioning |
|
Exterior Finish
|
Brick, Stone |
|
Heating Fuel
|
Natural Gas |
|
Heating Type
|
Forced Air |
|
Stories Total
|
1 |
|
Type
|
House |
Land
|
Acreage
|
No |
|
Size Irregular
|
58.7 X 100 Ft |
|
Size Total Text
|
58.7 X 100 Ft |
Rooms
| Level |
Type |
Length |
Width |
Dimensions |
|
Basement |
Recreational, Games Room |
6.99 m |
5.39 m |
6.99 m x 5.39 m |
|
Basement |
Bedroom 4 |
4.1 m |
3.35 m |
4.1 m x 3.35 m |
|
Basement |
Bedroom 5 |
4 m |
3.5 m |
4 m x 3.5 m |
|
Main Level |
Living Room |
4.56 m |
4.27 m |
4.56 m x 4.27 m |
|
Main Level |
Dining Room |
4.56 m |
4.27 m |
4.56 m x 4.27 m |
|
Main Level |
Kitchen |
3.65 m |
2.75 m |
3.65 m x 2.75 m |
|
Main Level |
Primary Bedroom |
3.55 m |
3.1 m |
3.55 m x 3.1 m |
|
Main Level |
Bedroom 2 |
3.17 m |
2.47 m |
3.17 m x 2.47 m |
|
Main Level |
Bedroom 3 |
3.13 m |
2.7 m |
3.13 m x 2.7 m |

