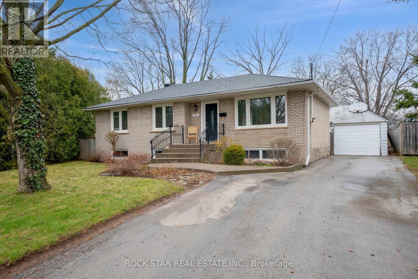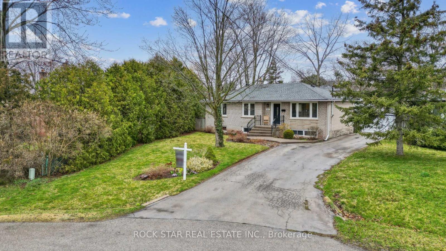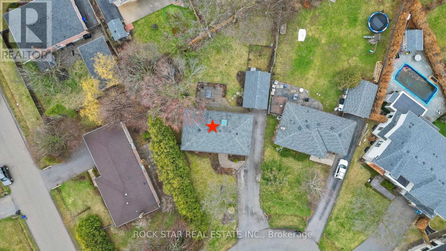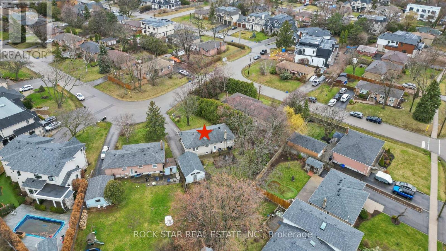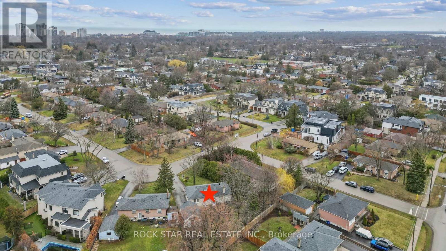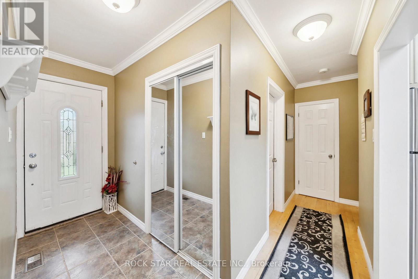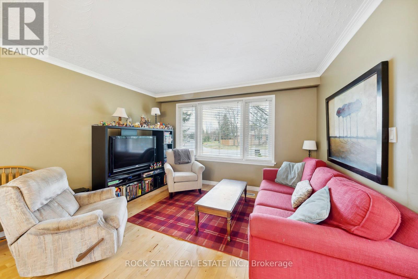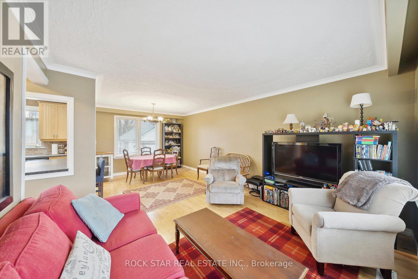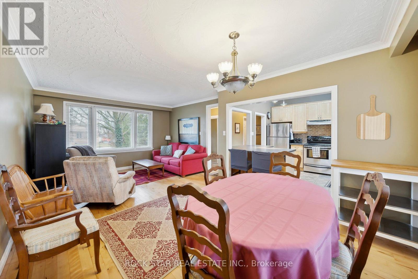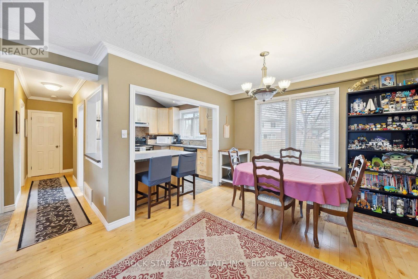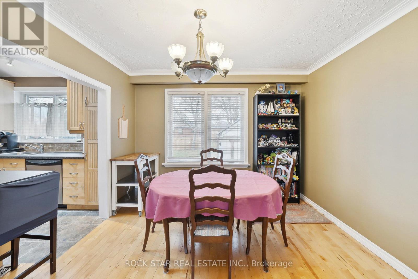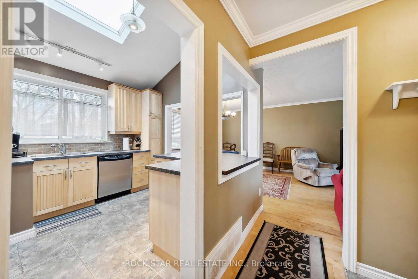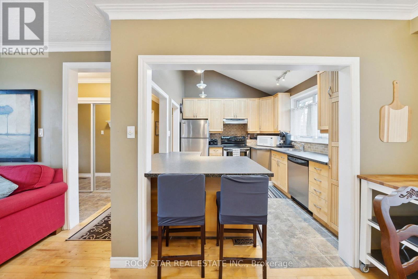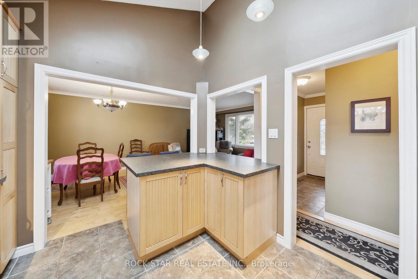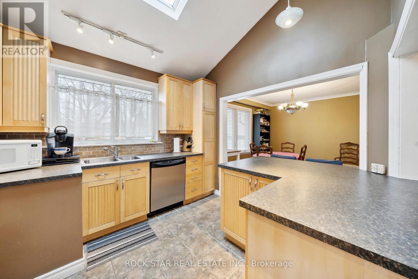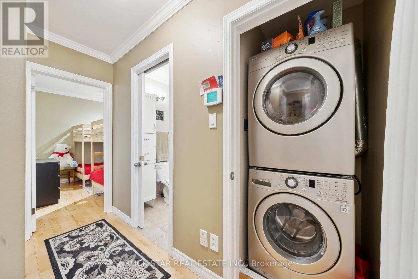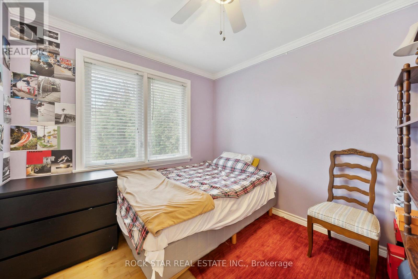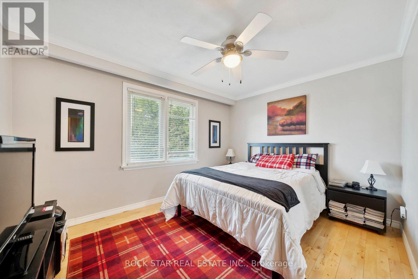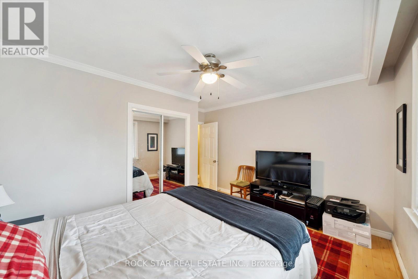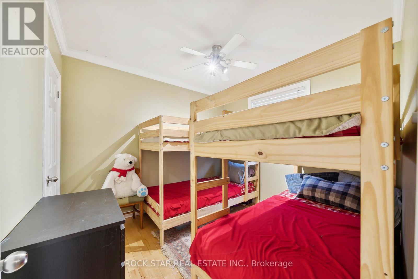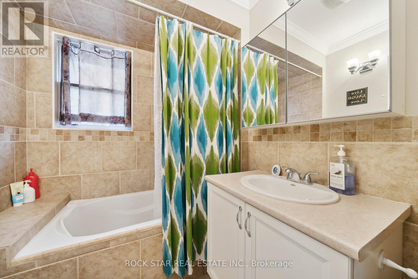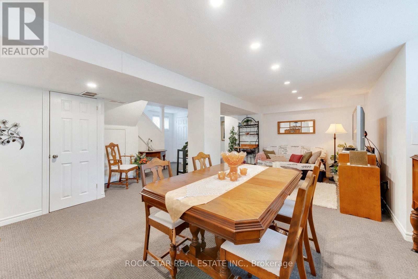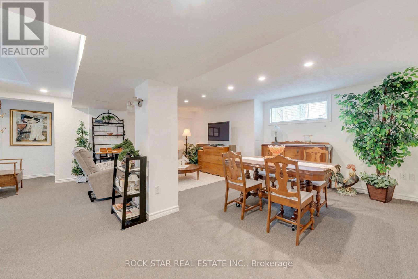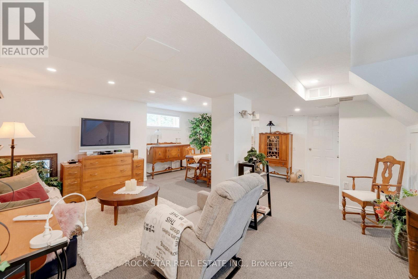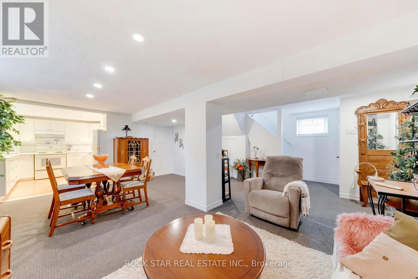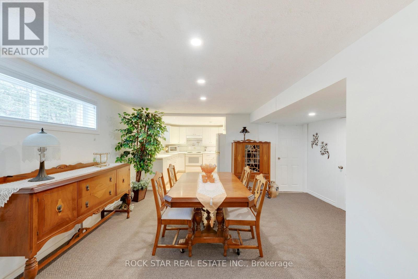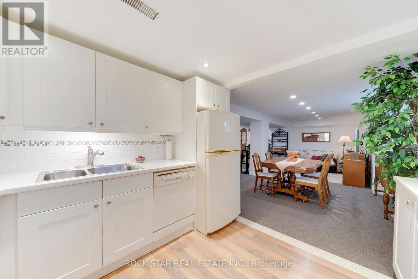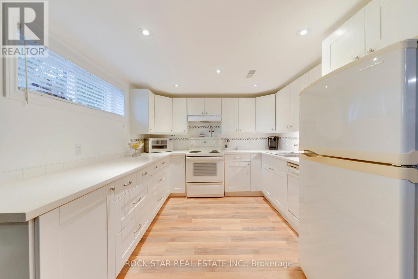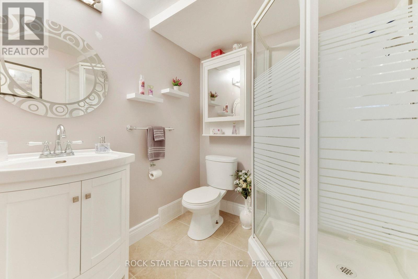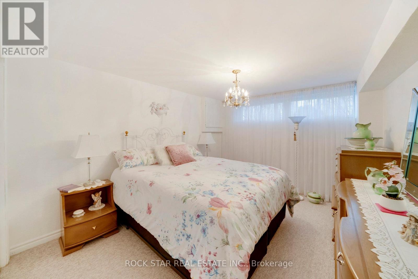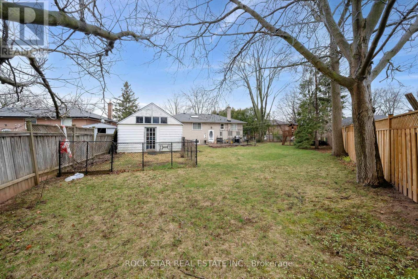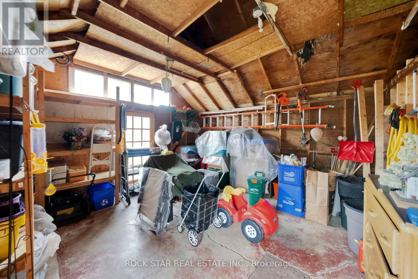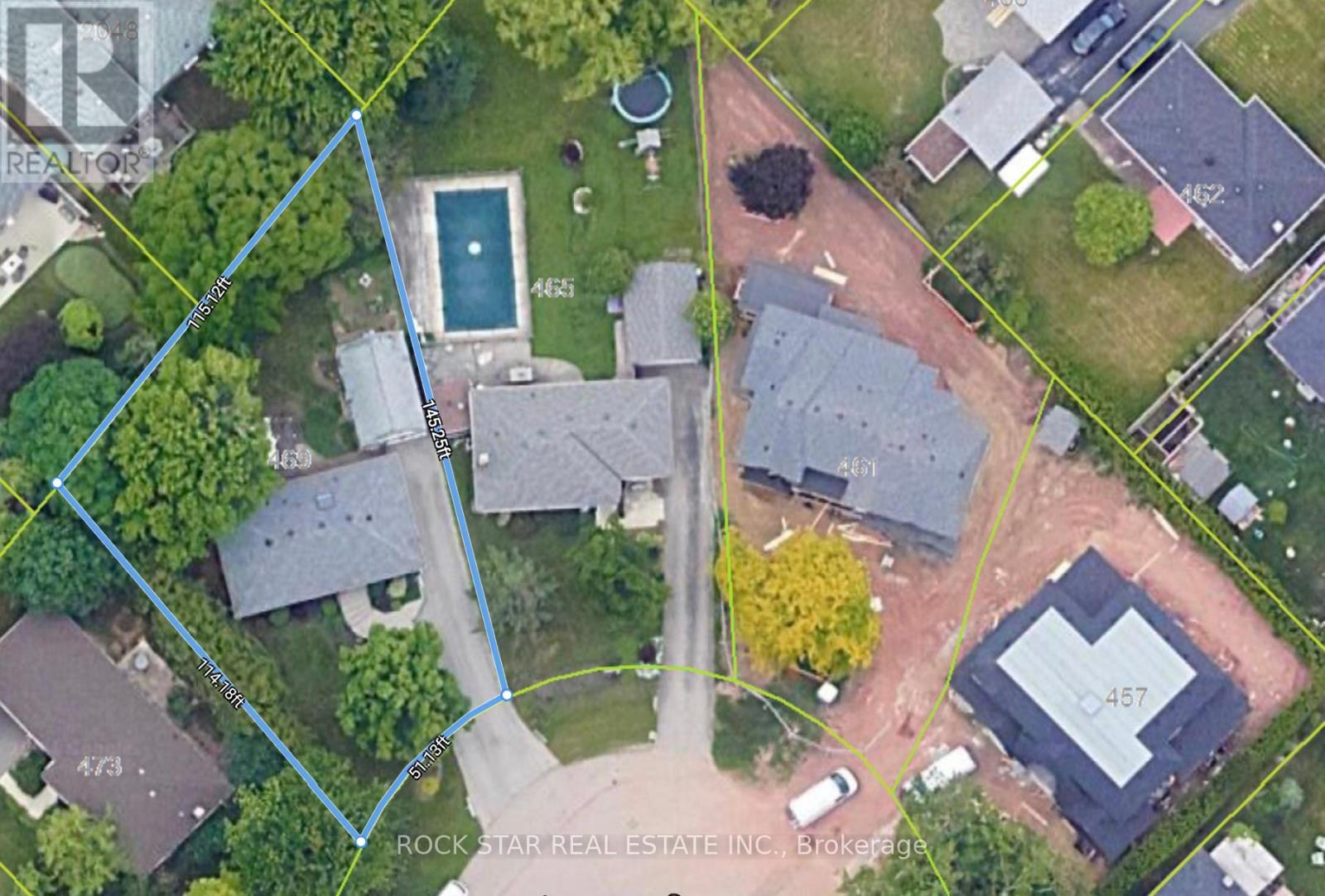4 Bedroom
2 Bathroom
Bungalow
Central Air Conditioning
Forced Air
$1,584,000
Looking For A Renovation Project? Or A New Custom Build Opportunity? Large Pie-Shaped Lot, Situated In Sought-After Southwest Oakville, The Property Is Located On A Quiet Street Close To Fantastic Schools. Home Presents An Opportunity For Renovation Or The Chance To Build Your Own Custom Dream Home. Nestled Amongst Multi-Million Dollar Custom Homes, The Opportunities To Build A Private Custom Dream Home Are Endless. Presently, Light Hardwood Floors In Living Room, Dining Room + 3 Bedrooms On Main Floor. Renovated Kitchen Has Vaulted Ceiling And Stainless Steel Appliances Open To Dining Room. Fully Finished Lower Level In-Law Suite Has Large Recreation Room, One Bedroom, Den, And 3Pc Bath. Upper Level & Lower Level Have Their Own Laundry. Close To All Amenities, Schools, Parks, Coronation Park, Lake Ontario, Downtown Oakville, And Bronte Village. Developing Area With Large Custom Homes Being Built. Don?t Miss Out On This Incredible Opportunity To Renovate Existing Or Build Your Dream Home In A Well-Established Neighbourhood. (id:27910)
Property Details
|
MLS® Number
|
W8202284 |
|
Property Type
|
Single Family |
|
Community Name
|
Bronte West |
|
Features
|
Level Lot |
|
Parking Space Total
|
3 |
Building
|
Bathroom Total
|
2 |
|
Bedrooms Above Ground
|
3 |
|
Bedrooms Below Ground
|
1 |
|
Bedrooms Total
|
4 |
|
Architectural Style
|
Bungalow |
|
Basement Development
|
Finished |
|
Basement Type
|
N/a (finished) |
|
Construction Style Attachment
|
Detached |
|
Cooling Type
|
Central Air Conditioning |
|
Exterior Finish
|
Brick |
|
Heating Fuel
|
Natural Gas |
|
Heating Type
|
Forced Air |
|
Stories Total
|
1 |
|
Type
|
House |
Parking
Land
|
Acreage
|
No |
|
Size Irregular
|
51.13 X 114.18 Ft ; 51.13 X 114.18 X 115.12 X 145.25 |
|
Size Total Text
|
51.13 X 114.18 Ft ; 51.13 X 114.18 X 115.12 X 145.25 |
Rooms
| Level |
Type |
Length |
Width |
Dimensions |
|
Basement |
Bedroom |
2.42 m |
3.25 m |
2.42 m x 3.25 m |
|
Basement |
Kitchen |
3.2 m |
3.78 m |
3.2 m x 3.78 m |
|
Basement |
Living Room |
6.2 m |
5.2 m |
6.2 m x 5.2 m |
|
Main Level |
Living Room |
3.35 m |
3.91 m |
3.35 m x 3.91 m |
|
Main Level |
Dining Room |
3.15 m |
3.35 m |
3.15 m x 3.35 m |
|
Main Level |
Kitchen |
2.95 m |
3.4 m |
2.95 m x 3.4 m |
|
Main Level |
Primary Bedroom |
3.96 m |
3.12 m |
3.96 m x 3.12 m |
|
Main Level |
Bedroom |
2.74 m |
2.77 m |
2.74 m x 2.77 m |
|
Main Level |
Bedroom |
3.05 m |
2.82 m |
3.05 m x 2.82 m |

