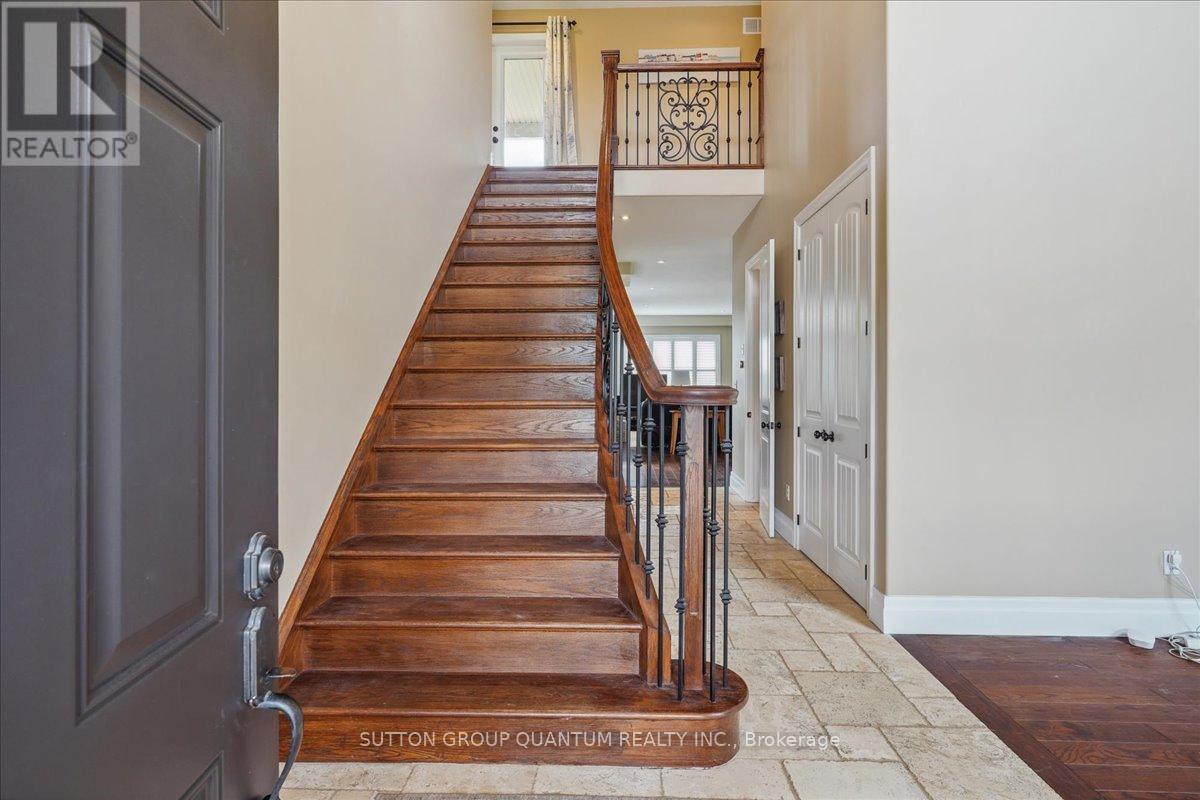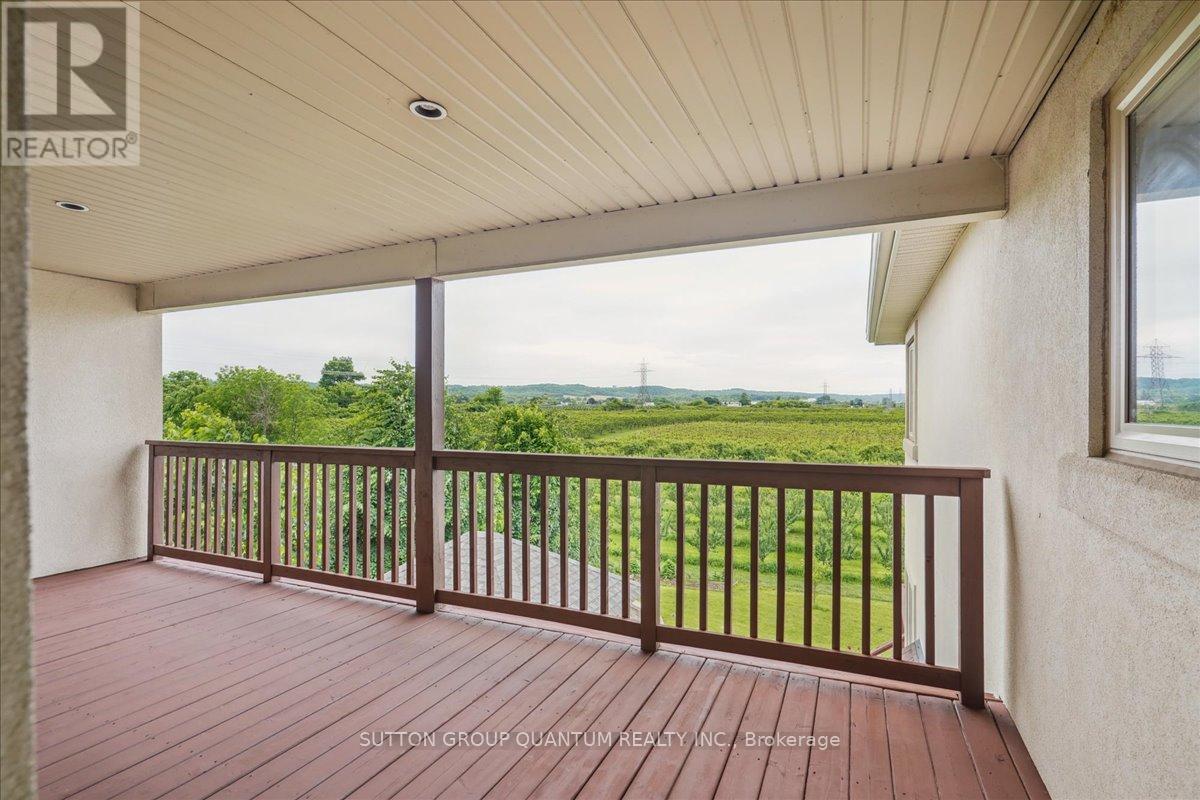4 Bedroom
4 Bathroom
Fireplace
Central Air Conditioning
Forced Air
$1,700,000
This expansive 4,280 square foot home is set on a generous 79 x 225 ft lot, offering a tranquil environment as it backs onto farmland and green space. The home features an open-concept kitchen and family room, ideal for modern living and entertaining. It includes four spacious bedrooms and four bathrooms. The huge primary bedroom boasts two walk-in closets and a luxurious 5-piece ensuite bathroom. Numerous decks and balconies provide stunning views from every room. Two gas fireplaces add warmth and charm to the living spaces.- The second floor includes a convenient laundry room. The property includes an unfinished walk-out basement, presenting untapped potential for customization. The roof shingles were replaced in 2022. The a/c unit was replaced in June 2024. A four-car garage and additional parking accommodate up to 10 cars, providing ample space for vehicles and storage. Located in a very quiet area, the home is close to highways, and both Beamsville, and Grimsby. Proximity to schools, shopping, wineries and the Lake Ontario ensures easy access to essential amenities.This property combines spacious living areas with a serene setting, making it an ideal home for those seeking both comfort and tranquility. (id:27910)
Property Details
|
MLS® Number
|
X8431820 |
|
Property Type
|
Single Family |
|
Features
|
Level Lot, Backs On Greenbelt, Open Space, Flat Site, Conservation/green Belt, Level |
|
Parking Space Total
|
10 |
|
Structure
|
Deck, Patio(s) |
Building
|
Bathroom Total
|
4 |
|
Bedrooms Above Ground
|
4 |
|
Bedrooms Total
|
4 |
|
Appliances
|
Oven - Built-in, Range, Dishwasher, Dryer, Refrigerator, Stove, Washer |
|
Basement Features
|
Walk Out |
|
Basement Type
|
Full |
|
Construction Style Attachment
|
Detached |
|
Cooling Type
|
Central Air Conditioning |
|
Exterior Finish
|
Stucco |
|
Fire Protection
|
Smoke Detectors |
|
Fireplace Present
|
Yes |
|
Fireplace Total
|
2 |
|
Foundation Type
|
Poured Concrete |
|
Heating Fuel
|
Natural Gas |
|
Heating Type
|
Forced Air |
|
Stories Total
|
2 |
|
Type
|
House |
|
Utility Water
|
Municipal Water |
Parking
Land
|
Acreage
|
No |
|
Sewer
|
Septic System |
|
Size Irregular
|
79 X 225 Ft |
|
Size Total Text
|
79 X 225 Ft|under 1/2 Acre |
Rooms
| Level |
Type |
Length |
Width |
Dimensions |
|
Second Level |
Primary Bedroom |
6.3 m |
8.71 m |
6.3 m x 8.71 m |
|
Second Level |
Bedroom 2 |
4.32 m |
4.37 m |
4.32 m x 4.37 m |
|
Second Level |
Bedroom 3 |
3.76 m |
5.79 m |
3.76 m x 5.79 m |
|
Second Level |
Bedroom 4 |
5.92 m |
3.78 m |
5.92 m x 3.78 m |
|
Main Level |
Eating Area |
3.51 m |
3.48 m |
3.51 m x 3.48 m |
|
Main Level |
Dining Room |
4.93 m |
4.6 m |
4.93 m x 4.6 m |
|
Main Level |
Family Room |
4.11 m |
8.99 m |
4.11 m x 8.99 m |
|
Main Level |
Kitchen |
3.51 m |
4.75 m |
3.51 m x 4.75 m |
|
Main Level |
Living Room |
5.82 m |
5.11 m |
5.82 m x 5.11 m |
Utilities










































