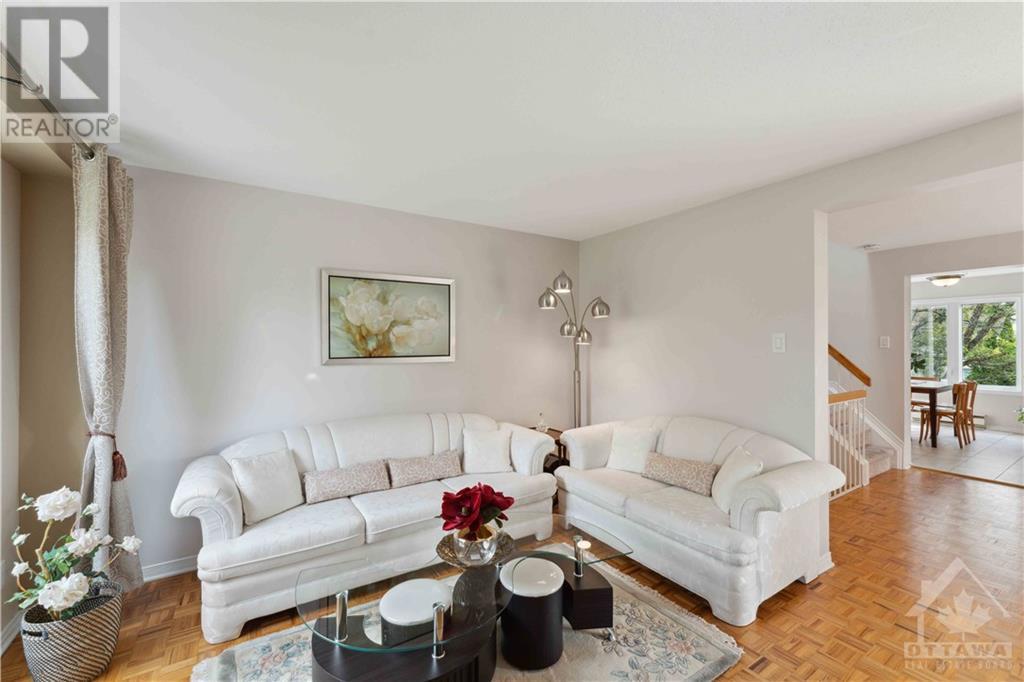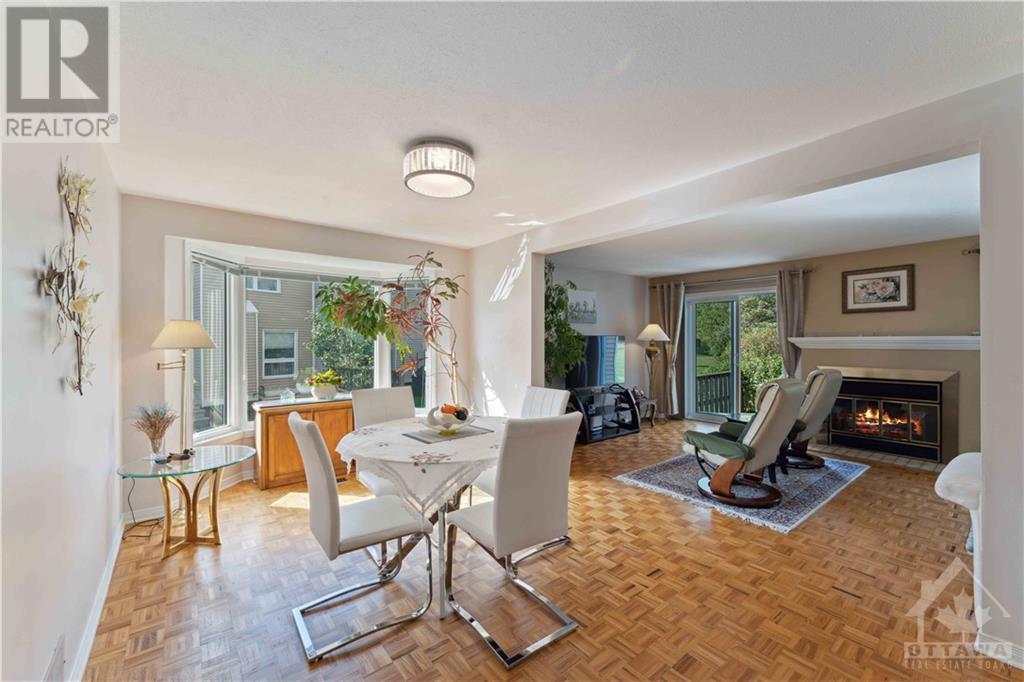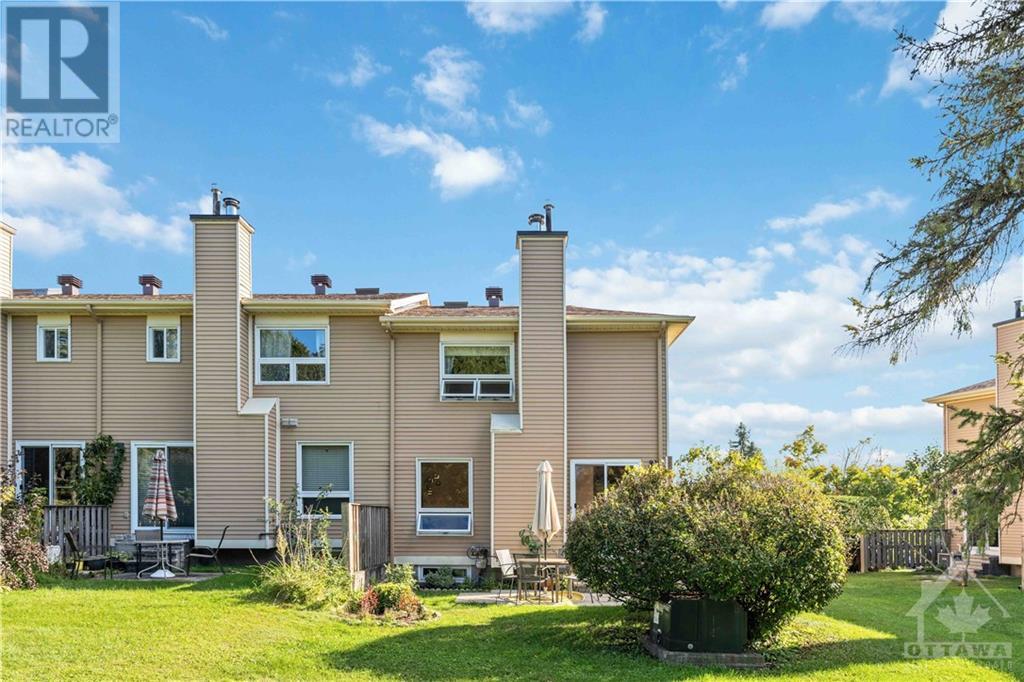46g Whelan Drive Nepean, Ontario K2J 1Y3
$519,000Maintenance, Landscaping, Property Management, Waste Removal, Caretaker, Other, See Remarks, Reserve Fund Contributions
$445 Monthly
Maintenance, Landscaping, Property Management, Waste Removal, Caretaker, Other, See Remarks, Reserve Fund Contributions
$445 MonthlyRare END UNIT Townhome with open treed backyard and no back neighbors! Absolutely gorgeous 3 storey townhome only steps away from recreation centre, library & shopping. This spacious bright unit boasting over 1850 sqft captures the sunlight with its large energy-efficient windows and skylight. The bottom floor offers an oversized foyer and a large room accented with French doors, ideal for office or TV room. A 2-piece powder room and loads of storage space complete this level. The main floor features a huge country-style eat-in kitchen with all appliances! Wood flooring covers the dining room with its lovely bay window & large living room with sliding patio doors leads right to your beautiful backyard. Laundry located right on the main floor. The top floor features a master bedroom containing a large walk-in closet & 3-piece ensuite. 2 additional bedrooms and a guest bathroom. Central air heat/AC & attached garage on this quiet street with mature trees. A must see! Motivated Sellers. (id:28469)
Property Details
| MLS® Number | 1414336 |
| Property Type | Single Family |
| Neigbourhood | Barrhaven |
| AmenitiesNearBy | Public Transit, Recreation Nearby, Shopping |
| CommunityFeatures | Family Oriented, Pets Allowed |
| Features | Automatic Garage Door Opener |
| ParkingSpaceTotal | 3 |
Building
| BathroomTotal | 3 |
| BedroomsAboveGround | 3 |
| BedroomsTotal | 3 |
| Amenities | Laundry - In Suite |
| Appliances | Refrigerator, Dishwasher, Dryer, Microwave Range Hood Combo, Stove, Washer, Blinds |
| BasementDevelopment | Not Applicable |
| BasementType | None (not Applicable) |
| ConstructedDate | 1987 |
| CoolingType | Central Air Conditioning |
| ExteriorFinish | Brick, Vinyl |
| FireProtection | Smoke Detectors |
| FireplacePresent | Yes |
| FireplaceTotal | 1 |
| Fixture | Drapes/window Coverings, Ceiling Fans |
| FlooringType | Wall-to-wall Carpet, Hardwood, Tile |
| FoundationType | Poured Concrete |
| HalfBathTotal | 1 |
| HeatingFuel | Electric, Natural Gas |
| HeatingType | Baseboard Heaters, Forced Air |
| StoriesTotal | 3 |
| SizeExterior | 1875 Sqft |
| Type | Row / Townhouse |
| UtilityWater | Municipal Water |
Parking
| Attached Garage |
Land
| Acreage | No |
| LandAmenities | Public Transit, Recreation Nearby, Shopping |
| LandscapeFeatures | Landscaped |
| Sewer | Municipal Sewage System |
| ZoningDescription | Condominium |
Rooms
| Level | Type | Length | Width | Dimensions |
|---|---|---|---|---|
| Second Level | Living Room | 19'7" x 12'2" | ||
| Second Level | Dining Room | 14'0" x 9'6" | ||
| Second Level | Kitchen | 12'4" x 10'0" | ||
| Second Level | Eating Area | 11'2" x 9'7" | ||
| Second Level | Family Room | 12'4" x 11'2" | ||
| Third Level | Primary Bedroom | 14'3" x 12'4" | ||
| Third Level | Bedroom | 15'1" x 9'9" | ||
| Third Level | Bedroom | 10'9" x 9'5" | ||
| Main Level | Den | 13'0" x 11'3" | ||
| Main Level | Other | 20'8" x 10'3" |
Utilities
| Fully serviced | Available |






























