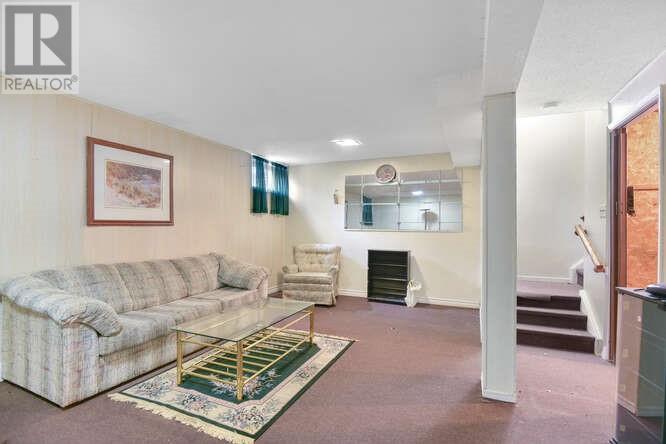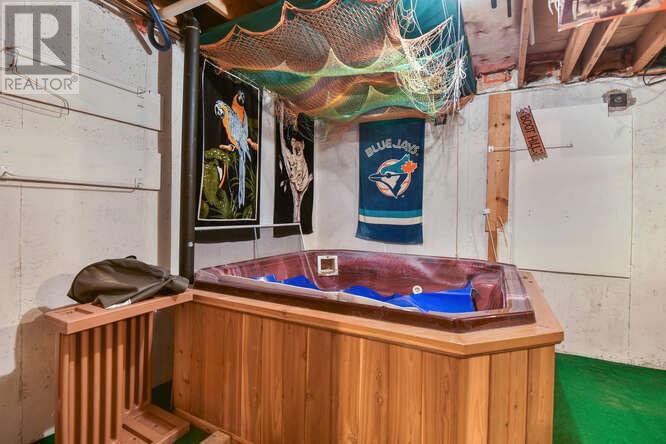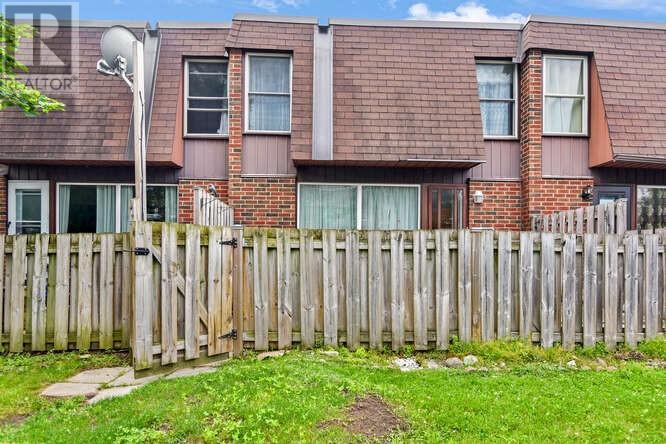47 - 3520 Downpatrick Road Hunt Club - Windsor Park Village And Area, Ontario K1V 8T4
3 Bedroom
2 Bathroom
Central Air Conditioning
Forced Air
$389,900Maintenance, Insurance
$559 Monthly
Maintenance, Insurance
$559 MonthlyFlooring: Carpet Over & Wood, Flooring: Hardwood, Welcome to 3520 Downpatrick Rd, Unit 47. This 3 bedroom, 1.5 bath condo townhouse is perfect for the first time homebuyer or those looking to invest. The main level boasts hardwood floors throughout the hallway/livingroom/dining room, a 2pc bath and an eat-in kitchen. Upstairs you’ll find 3 good size bedrooms, the primary measuring 19’x11’. Downstairs is plenty of space with a finished rec room and the laundry/utility room is partially finished and includes a hottub. Come check out 3520 Downpatrick before it is gone. (id:28469)
Property Details
| MLS® Number | X9517177 |
| Property Type | Single Family |
| Neigbourhood | Windsor Park Village |
| Community Name | 4807 - Windsor Park Village |
| AmenitiesNearBy | Public Transit |
| CommunityFeatures | Pet Restrictions |
| ParkingSpaceTotal | 1 |
Building
| BathroomTotal | 2 |
| BedroomsAboveGround | 3 |
| BedroomsTotal | 3 |
| Appliances | Dishwasher, Dryer, Refrigerator, Stove, Washer |
| BasementDevelopment | Partially Finished |
| BasementType | Full (partially Finished) |
| CoolingType | Central Air Conditioning |
| ExteriorFinish | Brick |
| FoundationType | Concrete |
| HeatingFuel | Natural Gas |
| HeatingType | Forced Air |
| StoriesTotal | 2 |
| Type | Row / Townhouse |
| UtilityWater | Municipal Water |
Land
| Acreage | No |
| FenceType | Fenced Yard |
| LandAmenities | Public Transit |
| ZoningDescription | Residential |
Rooms
| Level | Type | Length | Width | Dimensions |
|---|---|---|---|---|
| Second Level | Primary Bedroom | 5.79 m | 3.47 m | 5.79 m x 3.47 m |
| Second Level | Bathroom | Measurements not available | ||
| Second Level | Bedroom | 2.84 m | 2.79 m | 2.84 m x 2.79 m |
| Second Level | Bedroom | 3.86 m | 2.81 m | 3.86 m x 2.81 m |
| Basement | Utility Room | 6.24 m | 5.84 m | 6.24 m x 5.84 m |
| Basement | Recreational, Games Room | 5.76 m | 4.39 m | 5.76 m x 4.39 m |
| Main Level | Kitchen | 4.03 m | 3.02 m | 4.03 m x 3.02 m |
| Main Level | Bathroom | Measurements not available | ||
| Main Level | Living Room | 5.79 m | 3.5 m | 5.79 m x 3.5 m |
| Main Level | Dining Room | 3.22 m | 2.97 m | 3.22 m x 2.97 m |
































