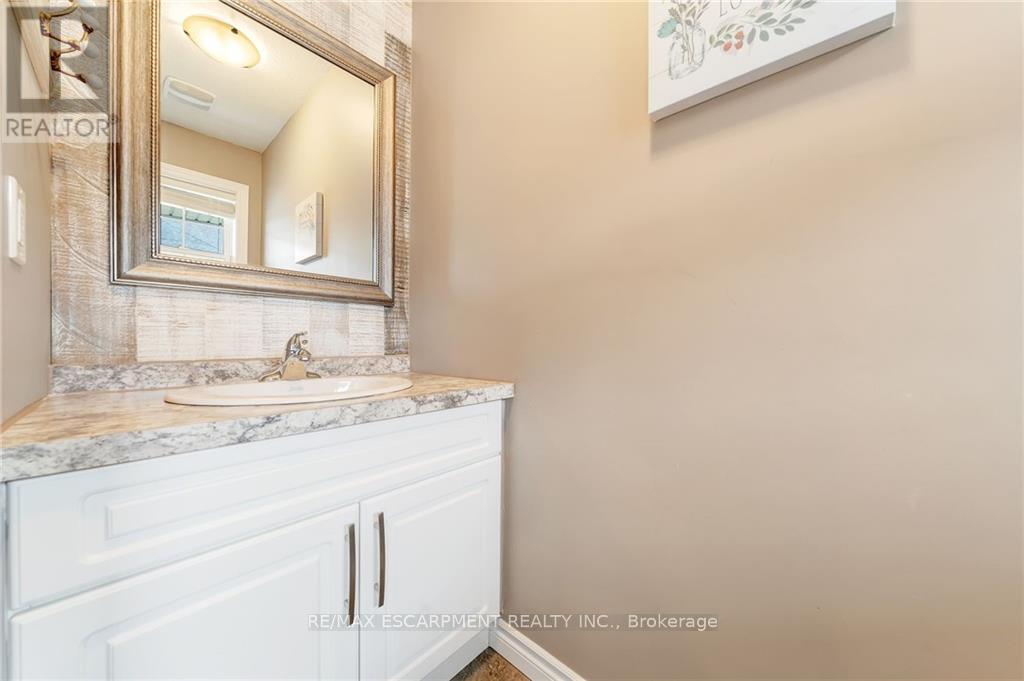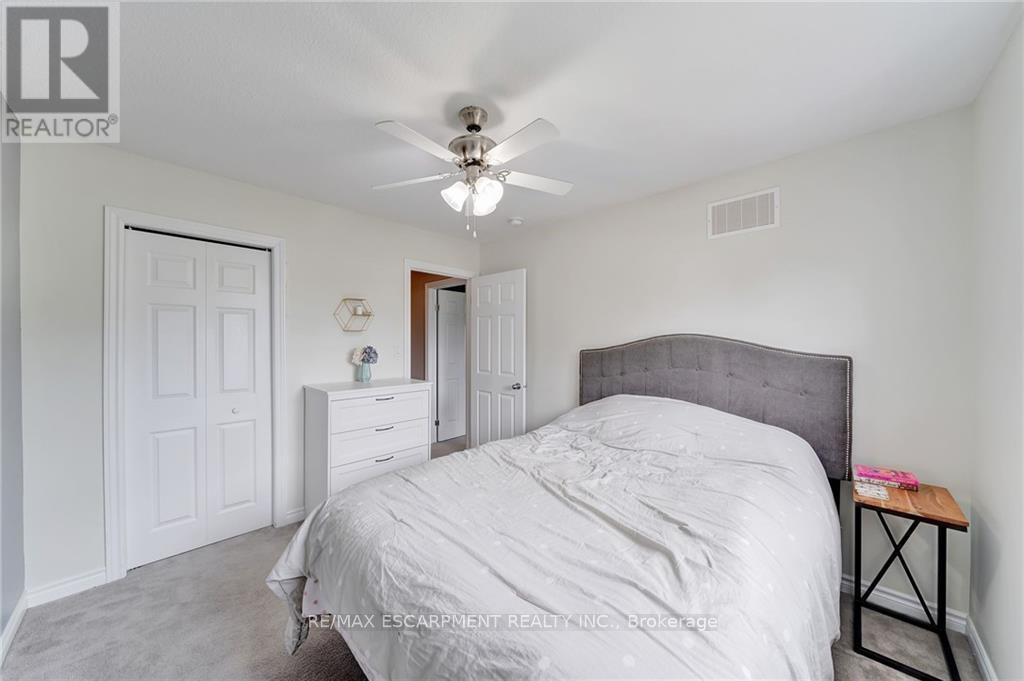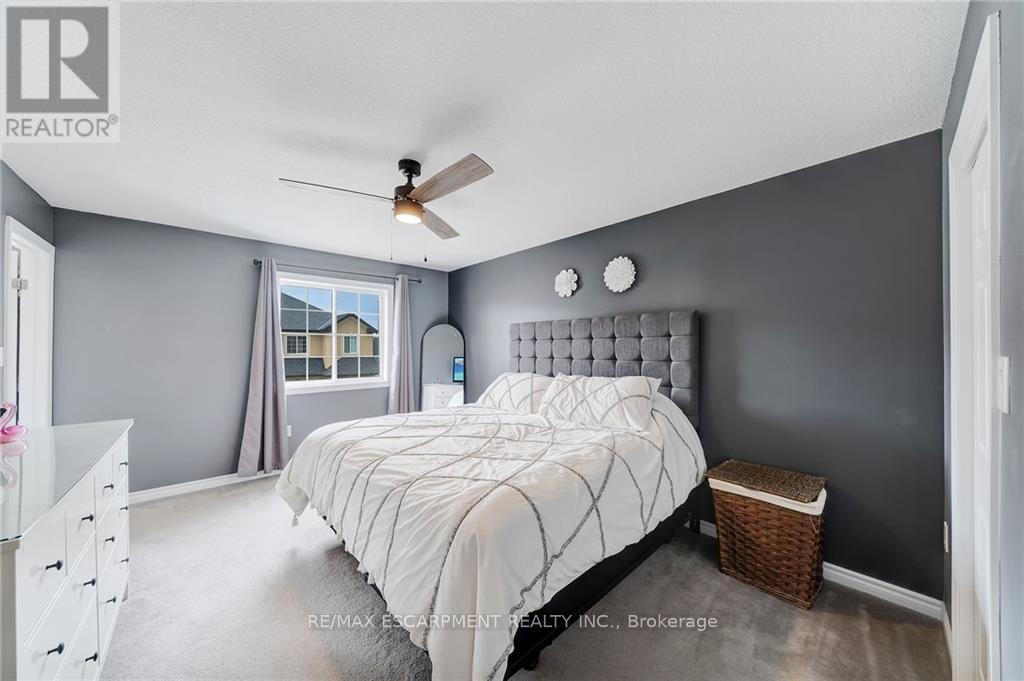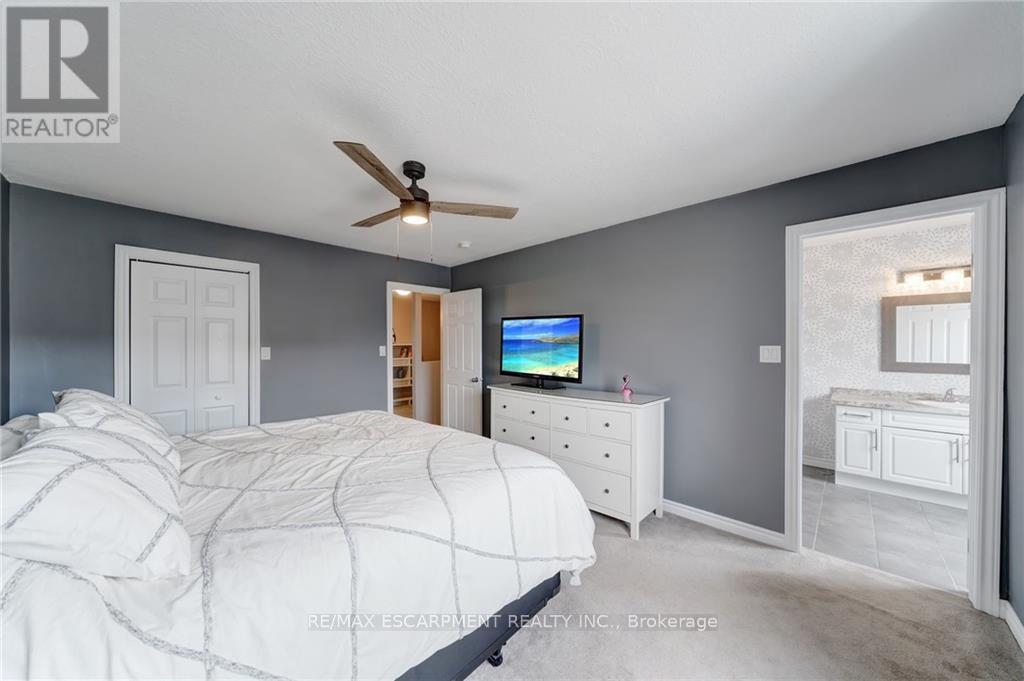47 - 9 Hampton Brook Way Hamilton, Ontario L0R 1W0
3 Bedroom
4 Bathroom
Fireplace
Central Air Conditioning
Forced Air
$729,900Maintenance, Parcel of Tied Land
$86 Monthly
Maintenance, Parcel of Tied Land
$86 MonthlyCharming freehold townhome featuring 3 bedrooms ,3 bathrooms + an ensuite, a fully finished basement, no rear neighbours and one of the larger yards in the community that is fully fenced. A total of almost 2000 sq ft. of living space. Tastefully updated main floor kitchen with quartz countertop and subway tile backsplash. Wide plank laminate flooring and accent wall. The basement boasts bright vibes with pot lights throughout, a large Family Room with fireplace, barn wood mantel and accent wall, a 2-piece bath, laundry and storage. This property is conveniently located near highway 403 access, Upper James and Rymal for many amenities, Hamilton Airport, Caledonia and more. (id:27910)
Property Details
| MLS® Number | X8427792 |
| Property Type | Single Family |
| Community Name | Mount Hope |
| Parking Space Total | 2 |
Building
| Bathroom Total | 4 |
| Bedrooms Above Ground | 3 |
| Bedrooms Total | 3 |
| Appliances | Dishwasher, Dryer, Refrigerator, Stove, Washer |
| Basement Development | Finished |
| Basement Type | Full (finished) |
| Construction Style Attachment | Attached |
| Cooling Type | Central Air Conditioning |
| Exterior Finish | Brick, Stone |
| Fireplace Present | Yes |
| Foundation Type | Poured Concrete |
| Heating Fuel | Natural Gas |
| Heating Type | Forced Air |
| Stories Total | 2 |
| Type | Row / Townhouse |
| Utility Water | Municipal Water |
Parking
| Attached Garage |
Land
| Acreage | No |
| Sewer | Sanitary Sewer |
| Size Irregular | 19.73 X 105.98 Ft |
| Size Total Text | 19.73 X 105.98 Ft|under 1/2 Acre |
Rooms
| Level | Type | Length | Width | Dimensions |
|---|---|---|---|---|
| Second Level | Primary Bedroom | 4.96 m | 3.81 m | 4.96 m x 3.81 m |
| Second Level | Bedroom | 4.39 m | 2.47 m | 4.39 m x 2.47 m |
| Second Level | Bedroom | 3.29 m | 3.07 m | 3.29 m x 3.07 m |
| Basement | Family Room | 4.9 m | 2.78 m | 4.9 m x 2.78 m |
| Basement | Laundry Room | 3.44 m | 3.14 m | 3.44 m x 3.14 m |
| Main Level | Kitchen | 3.16 m | 2.77 m | 3.16 m x 2.77 m |
| Main Level | Dining Room | 3 m | 2.92 m | 3 m x 2.92 m |
| Main Level | Living Room | 5.91 m | 3.2 m | 5.91 m x 3.2 m |





































