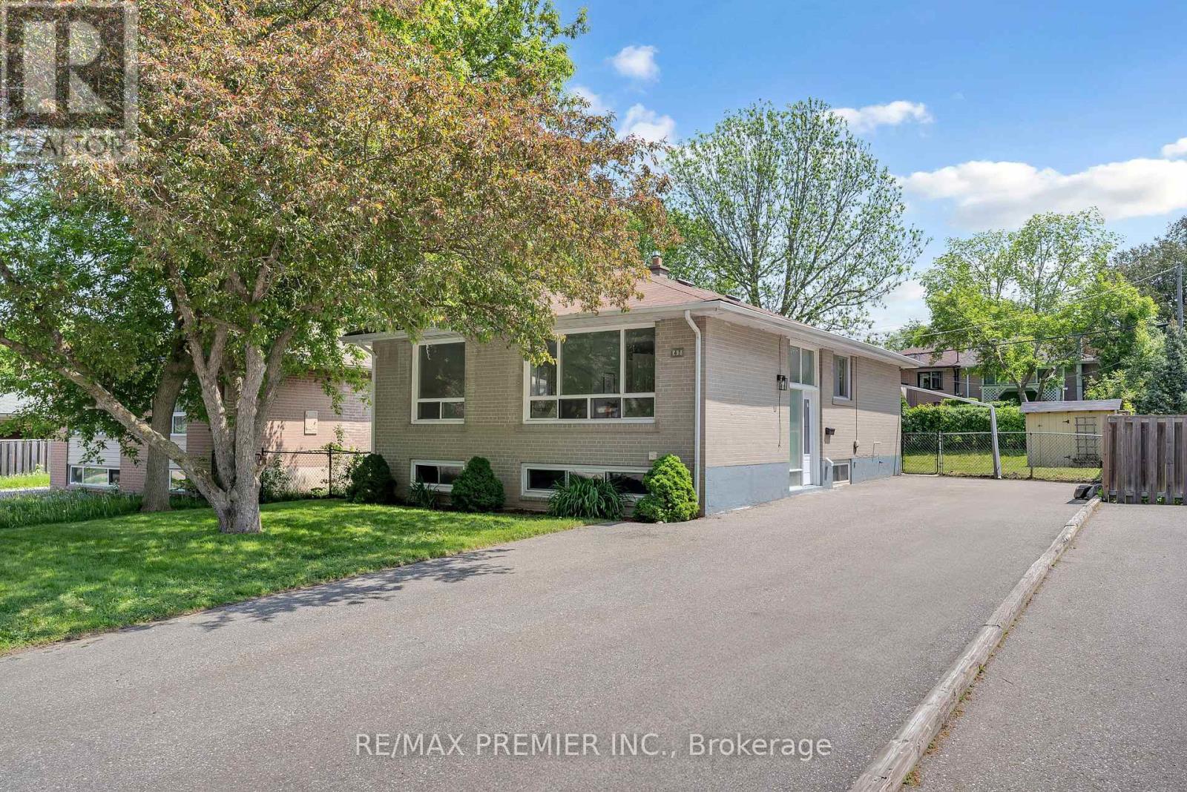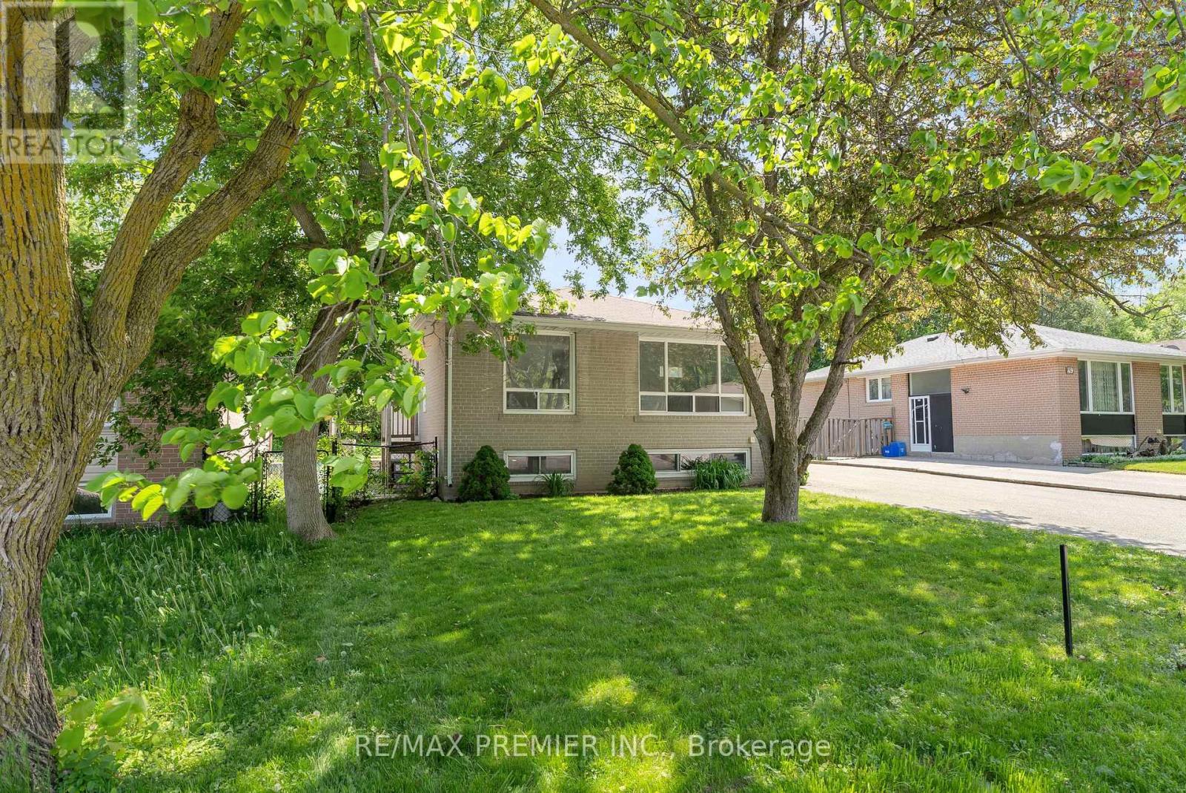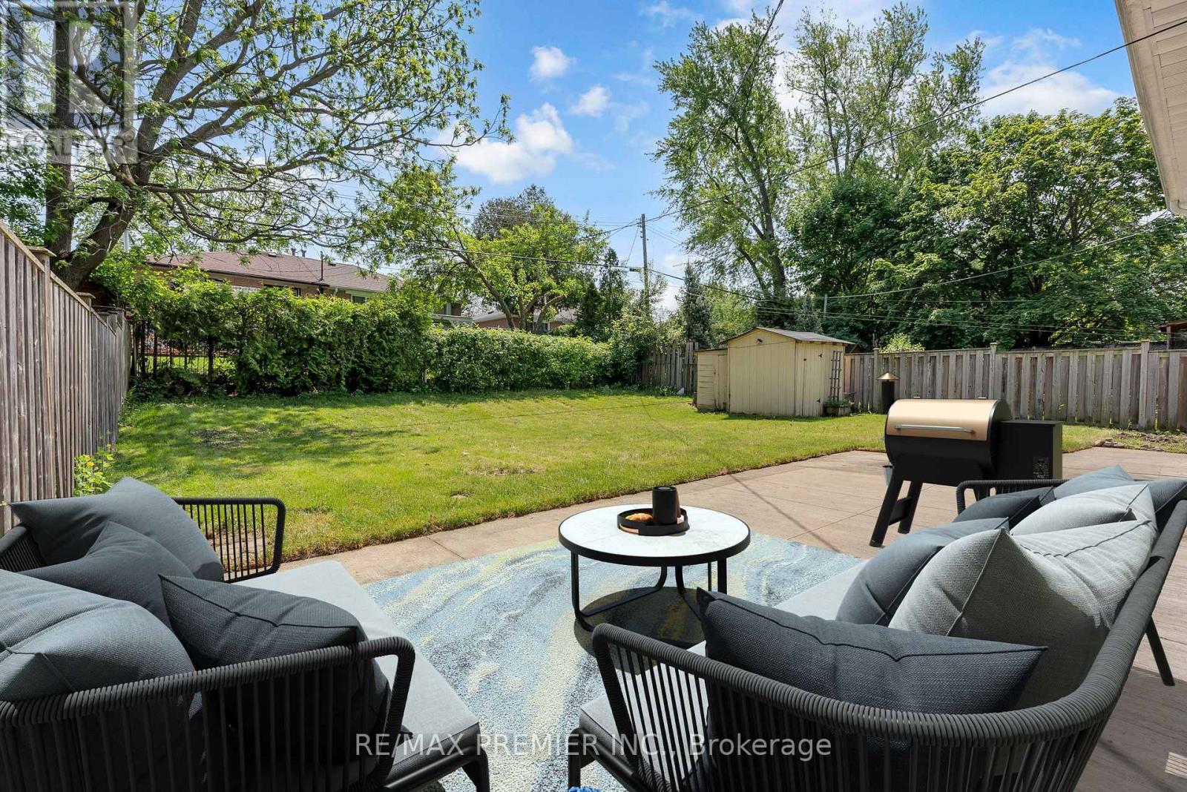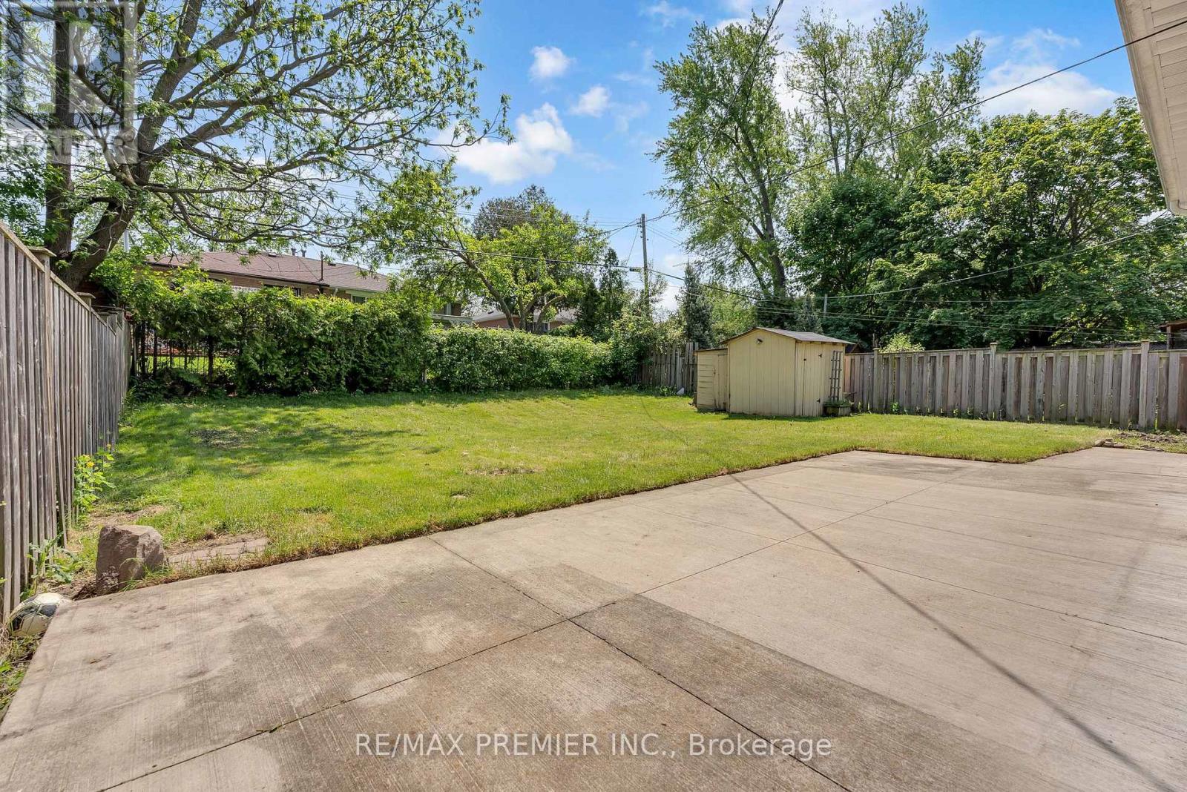4 Bedroom
2 Bathroom
Bungalow
Central Air Conditioning
Forced Air
$1,099,000
Welcome to this bright and spacious detached bungalow located in the heart of Aurora. The home has been recently renovated with thousands spent in upgrades and improvements including a new kitchen, washrooms, flooring, interior trim and doors, modern light fixtures and main entrance door and freshly painted to mention just a few. This home is ideal for a family or investor alike. The property features great layout with a combined living/dining area, 3 bedrooms on main floor and one in the basement and offers great potential to rent part or the entire home. The lot is huge, fully fenced with a private driveway for 8 vehicles and located to all amenities including schools, parks, recreation facilities, walking distance to Yonge St and minutes to Auroras charming downtown. **** EXTRAS **** All Electric Light Fixtures, Fridge, Stove on upper level, Fridge, Stove, 2 Washers & Dryer in Basement , Outdoor Shed (id:27910)
Property Details
|
MLS® Number
|
N8356254 |
|
Property Type
|
Single Family |
|
Community Name
|
Aurora Heights |
|
Amenities Near By
|
Public Transit, Schools |
|
Community Features
|
Community Centre |
|
Features
|
In-law Suite |
|
Parking Space Total
|
8 |
Building
|
Bathroom Total
|
2 |
|
Bedrooms Above Ground
|
3 |
|
Bedrooms Below Ground
|
1 |
|
Bedrooms Total
|
4 |
|
Architectural Style
|
Bungalow |
|
Basement Features
|
Apartment In Basement |
|
Basement Type
|
N/a |
|
Construction Style Attachment
|
Detached |
|
Cooling Type
|
Central Air Conditioning |
|
Exterior Finish
|
Brick |
|
Foundation Type
|
Block |
|
Heating Fuel
|
Natural Gas |
|
Heating Type
|
Forced Air |
|
Stories Total
|
1 |
|
Type
|
House |
|
Utility Water
|
Municipal Water |
Land
|
Acreage
|
No |
|
Land Amenities
|
Public Transit, Schools |
|
Sewer
|
Sanitary Sewer |
|
Size Irregular
|
50 X 110 Ft |
|
Size Total Text
|
50 X 110 Ft|under 1/2 Acre |
Rooms
| Level |
Type |
Length |
Width |
Dimensions |
|
Basement |
Laundry Room |
|
|
Measurements not available |
|
Basement |
Kitchen |
|
|
Measurements not available |
|
Basement |
Living Room |
|
|
Measurements not available |
|
Basement |
Bedroom 4 |
|
|
Measurements not available |
|
Basement |
Bathroom |
|
|
Measurements not available |
|
Main Level |
Living Room |
4.37 m |
3.27 m |
4.37 m x 3.27 m |
|
Main Level |
Dining Room |
3.28 m |
3.27 m |
3.28 m x 3.27 m |
|
Main Level |
Kitchen |
3.25 m |
3.05 m |
3.25 m x 3.05 m |
|
Main Level |
Primary Bedroom |
3.2 m |
3.35 m |
3.2 m x 3.35 m |
|
Main Level |
Bedroom 2 |
3.2 m |
2.75 m |
3.2 m x 2.75 m |
|
Main Level |
Bedroom 3 |
3.2 m |
2.74 m |
3.2 m x 2.74 m |










































