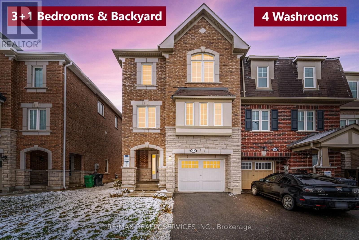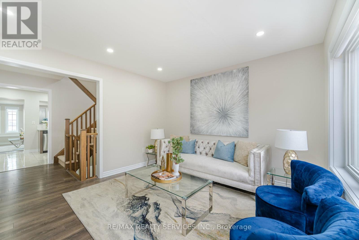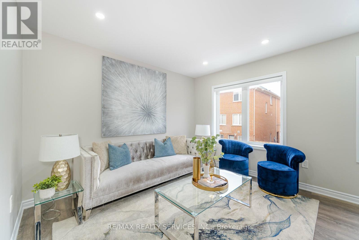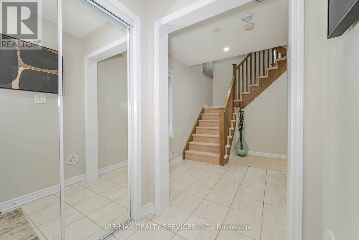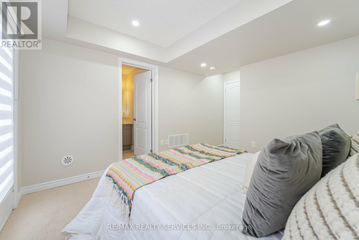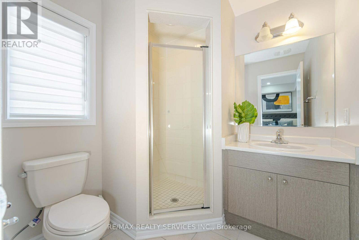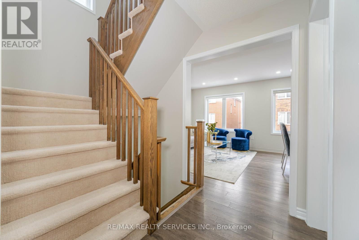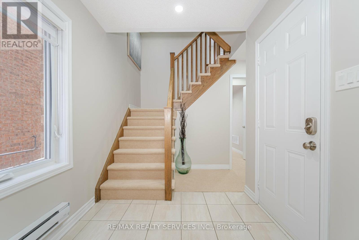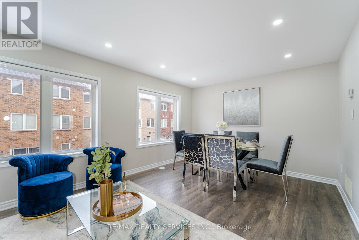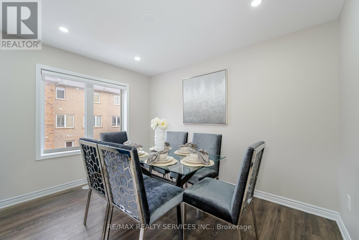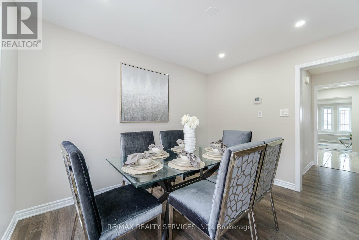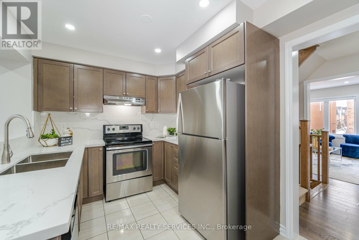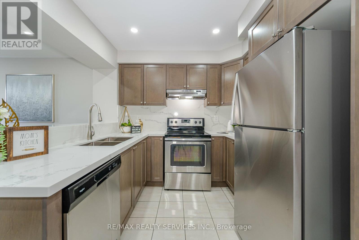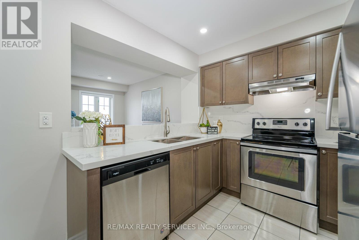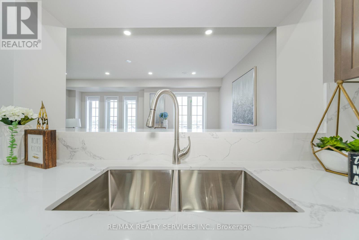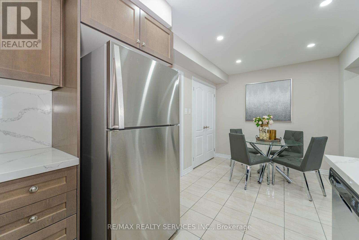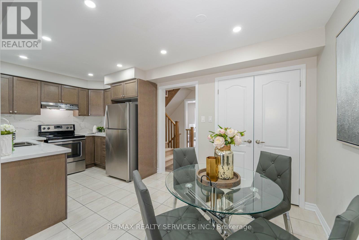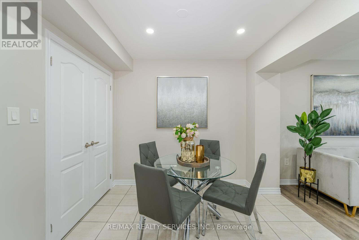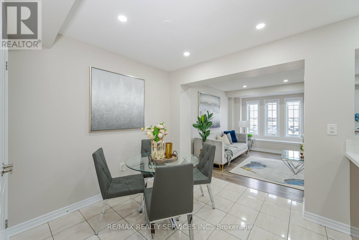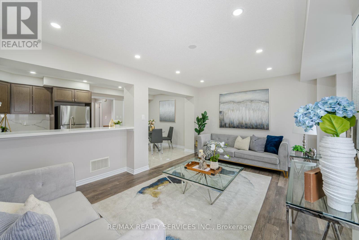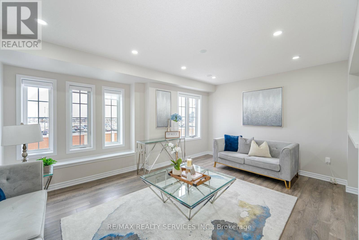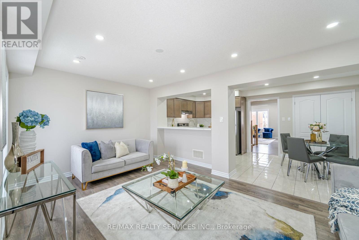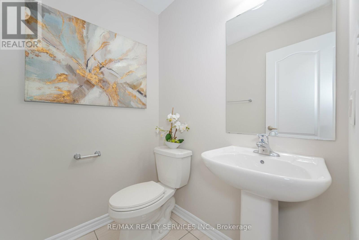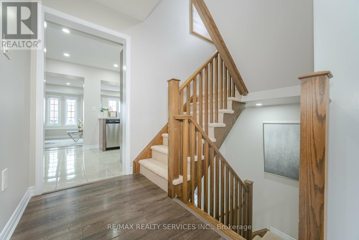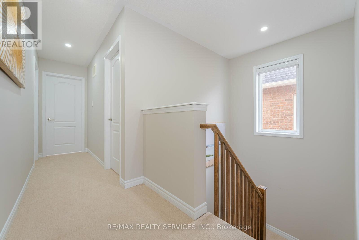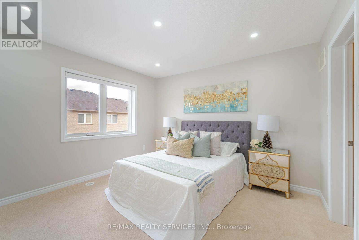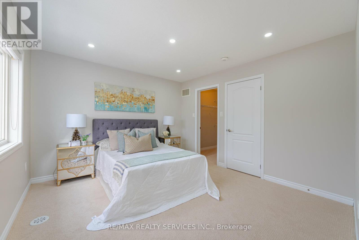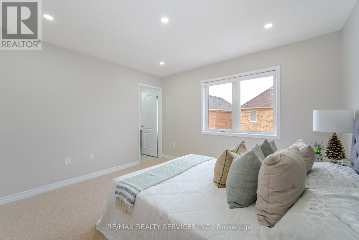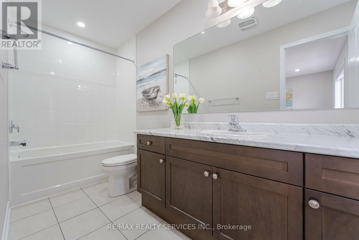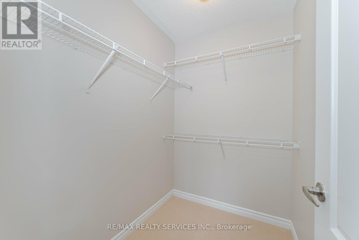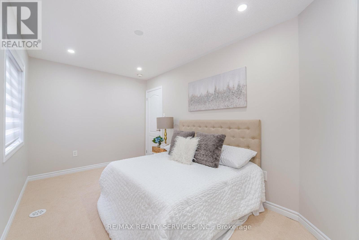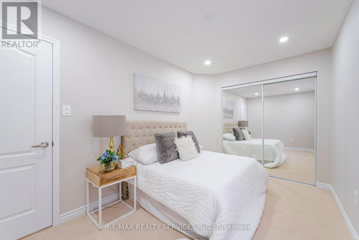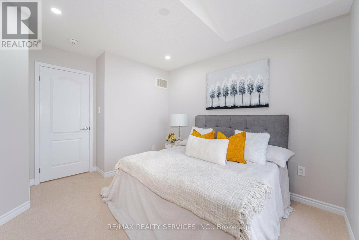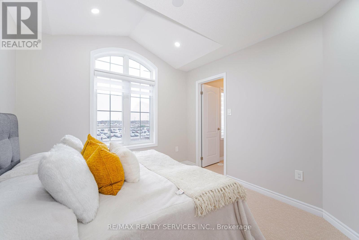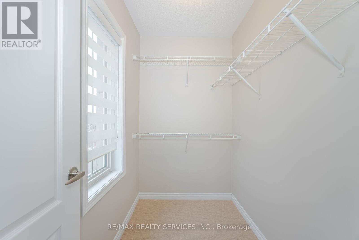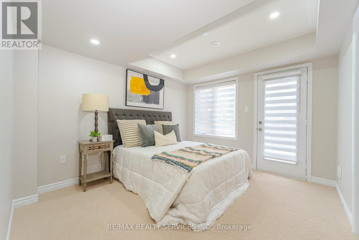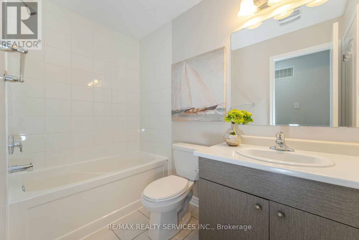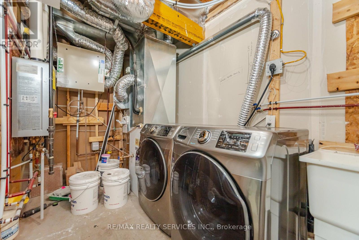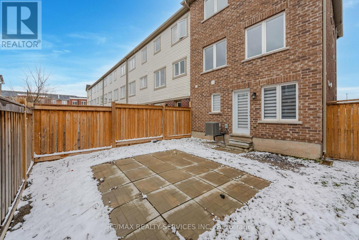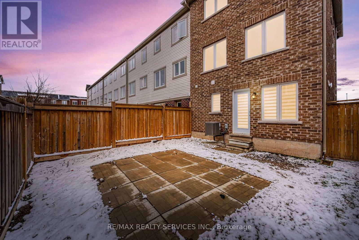47 Baycliffe Cres Brampton, Ontario L7A 3Z3
4 Bedroom
4 Bathroom
Central Air Conditioning
Forced Air
$999,900
!!! Gorgeous 3+1 Bedrooms Freehold End Unit Town House With Backyard!!! Comes With Walk/Out Finished Basement!!! Full Family Size Kitchen With Quartz Counter Top, Stainless Steel Appliances. Sep Living/Dining & Family Room With Laminate Floor , Freshly Painted All Over In The House, Master Bedroom Comes With 4Pc Ensuite, Walk/In Closet. 3 Good Size Bedrooms. Walking Distance To School, Park And All Other Amenities!! Walking Distance To Mount Pleasant Go Station!!! **** EXTRAS **** One Full Bedroom In Main Level With 4 Pc Ensuite Washroom! Loaded With Pot Lights! Brand New Berber Carpet In Bedrooms! (id:27910)
Open House
This property has open houses!
May
4
Saturday
Starts at:
1:00 pm
Ends at:4:00 pm
May
5
Sunday
Starts at:
1:00 pm
Ends at:4:00 pm
Property Details
| MLS® Number | W8224194 |
| Property Type | Single Family |
| Community Name | Northwest Brampton |
| Parking Space Total | 2 |
Building
| Bathroom Total | 4 |
| Bedrooms Above Ground | 3 |
| Bedrooms Below Ground | 1 |
| Bedrooms Total | 4 |
| Basement Development | Finished |
| Basement Features | Walk Out |
| Basement Type | N/a (finished) |
| Construction Style Attachment | Attached |
| Cooling Type | Central Air Conditioning |
| Exterior Finish | Brick, Stone |
| Heating Fuel | Natural Gas |
| Heating Type | Forced Air |
| Stories Total | 3 |
| Type | Row / Townhouse |
Parking
| Garage |
Land
| Acreage | No |
| Size Irregular | 23.98 X 82.84 Ft |
| Size Total Text | 23.98 X 82.84 Ft |
Rooms
| Level | Type | Length | Width | Dimensions |
|---|---|---|---|---|
| Second Level | Living Room | Measurements not available | ||
| Second Level | Dining Room | Measurements not available | ||
| Second Level | Family Room | Measurements not available | ||
| Second Level | Kitchen | Measurements not available | ||
| Second Level | Eating Area | Measurements not available | ||
| Third Level | Primary Bedroom | Measurements not available | ||
| Third Level | Bedroom 2 | Measurements not available | ||
| Third Level | Bedroom 3 | Measurements not available | ||
| Main Level | Bedroom | Measurements not available | ||
| Main Level | Bathroom | Measurements not available |

