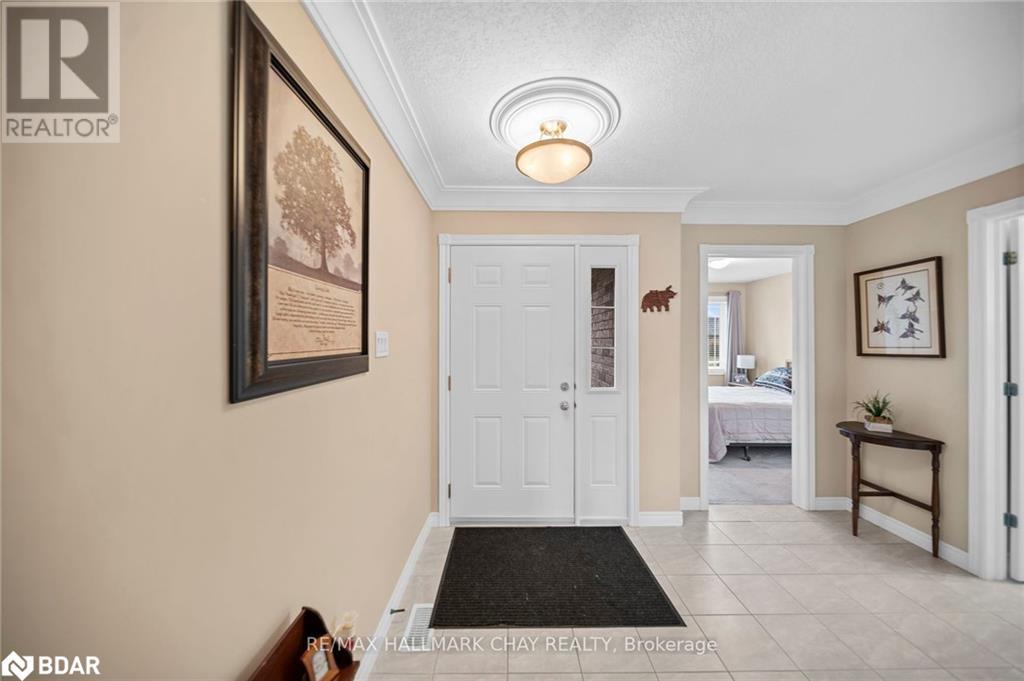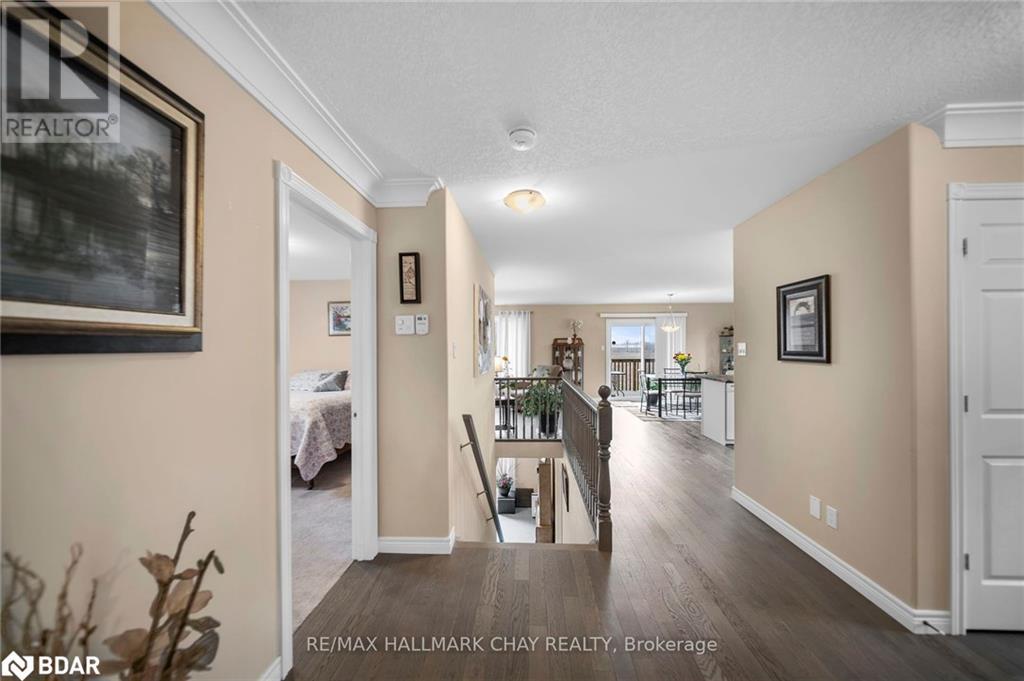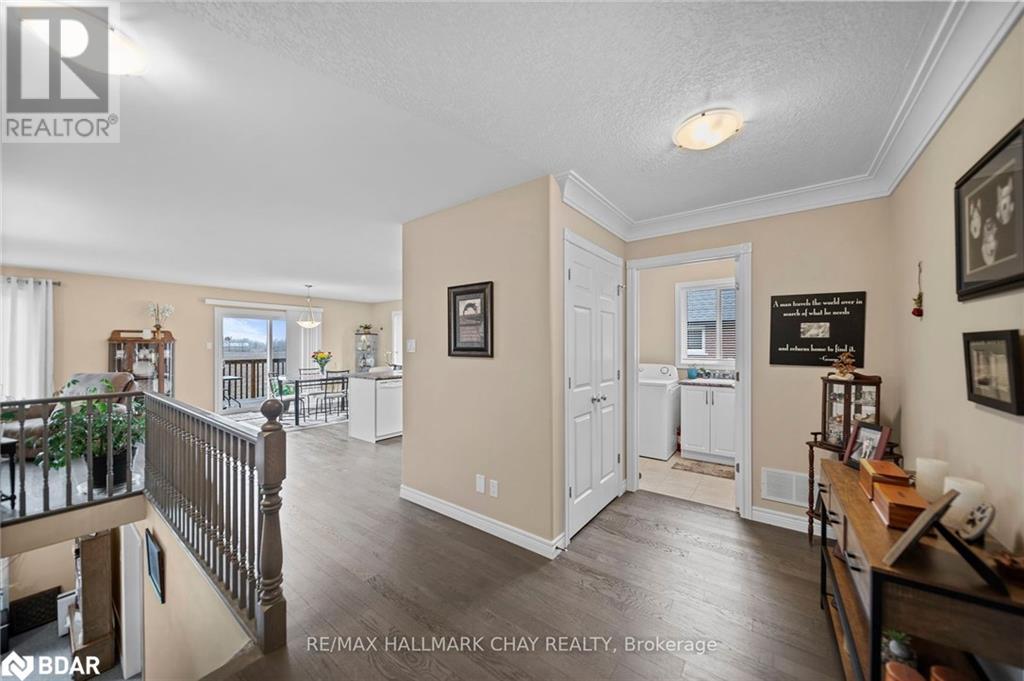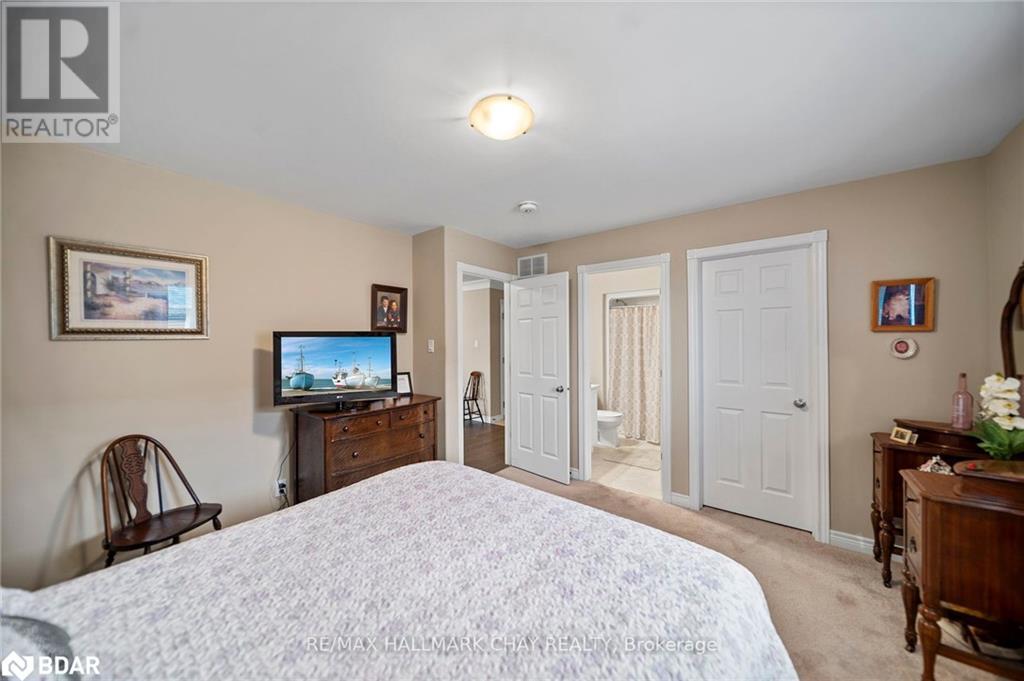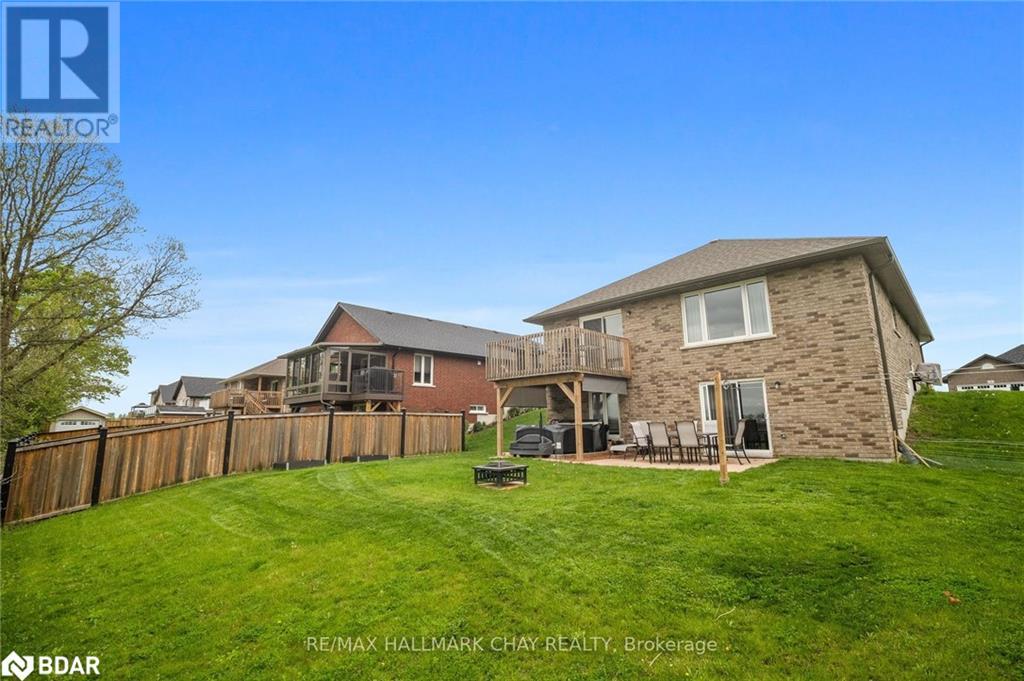4 Bedroom
3 Bathroom
1428 sqft
Bungalow
Central Air Conditioning
Forced Air
$759,000
Welcome to 47 Darrell Drain located in the Norwood Park Estates. This 6 yr old, all brick bungalow sitting on a 60x124 lot, backing onto farmland is a view you will love. The matthew model, offers 1,428 sq. ft on the upper level which offers an open concept design element of dining, living and kitchen with rear upper deck. Primary bedroom on main with w/i closet & ensuite, m/floor laundry and inside entry to double garage. The lower level is finished offering a large family room with walk-out to rear yard - great for entertaining, 3 pc bathroom, two bedrooms and a large storage room. Great opportunity for extended family or in-law capabilities. Located 20 minutes east of Peterborough and access to Highway (115). (id:27910)
Property Details
|
MLS® Number
|
40592913 |
|
Property Type
|
Single Family |
|
Amenities Near By
|
Schools |
|
Equipment Type
|
Water Heater |
|
Features
|
Country Residential |
|
Parking Space Total
|
5 |
|
Rental Equipment Type
|
Water Heater |
Building
|
Bathroom Total
|
3 |
|
Bedrooms Above Ground
|
2 |
|
Bedrooms Below Ground
|
2 |
|
Bedrooms Total
|
4 |
|
Appliances
|
Dishwasher, Dryer, Refrigerator, Stove, Washer, Microwave Built-in, Window Coverings, Hot Tub |
|
Architectural Style
|
Bungalow |
|
Basement Development
|
Finished |
|
Basement Type
|
Full (finished) |
|
Constructed Date
|
2019 |
|
Construction Style Attachment
|
Detached |
|
Cooling Type
|
Central Air Conditioning |
|
Exterior Finish
|
Brick |
|
Foundation Type
|
Poured Concrete |
|
Heating Fuel
|
Natural Gas |
|
Heating Type
|
Forced Air |
|
Stories Total
|
1 |
|
Size Interior
|
1428 Sqft |
|
Type
|
House |
|
Utility Water
|
Municipal Water |
Parking
Land
|
Acreage
|
No |
|
Land Amenities
|
Schools |
|
Sewer
|
Municipal Sewage System |
|
Size Depth
|
124 Ft |
|
Size Frontage
|
61 Ft |
|
Size Total Text
|
1/2 - 1.99 Acres |
|
Zoning Description
|
Res |
Rooms
| Level |
Type |
Length |
Width |
Dimensions |
|
Basement |
3pc Bathroom |
|
|
8'1'' x 5'1'' |
|
Basement |
Bedroom |
|
|
12'2'' x 11'5'' |
|
Basement |
Bedroom |
|
|
12'2'' x 12'0'' |
|
Basement |
Storage |
|
|
5'10'' x 25'5'' |
|
Basement |
Workshop |
|
|
10'2'' x 21'3'' |
|
Basement |
Family Room |
|
|
16'3'' x 34'1'' |
|
Main Level |
Living Room |
|
|
16'8'' x 11'9'' |
|
Main Level |
Dining Room |
|
|
14'6'' x 10'1'' |
|
Main Level |
Kitchen |
|
|
14'6'' x 11'6'' |
|
Main Level |
Full Bathroom |
|
|
5'7'' x 8'0'' |
|
Main Level |
Primary Bedroom |
|
|
12'9'' x 12'10'' |
|
Main Level |
Laundry Room |
|
|
5'3'' x 7'11'' |
|
Main Level |
4pc Bathroom |
|
|
5'1'' x 8'9'' |
|
Main Level |
Bedroom |
|
|
10'2'' x 11'11'' |
|
Main Level |
Foyer |
|
|
10'11'' x 13'6'' |





